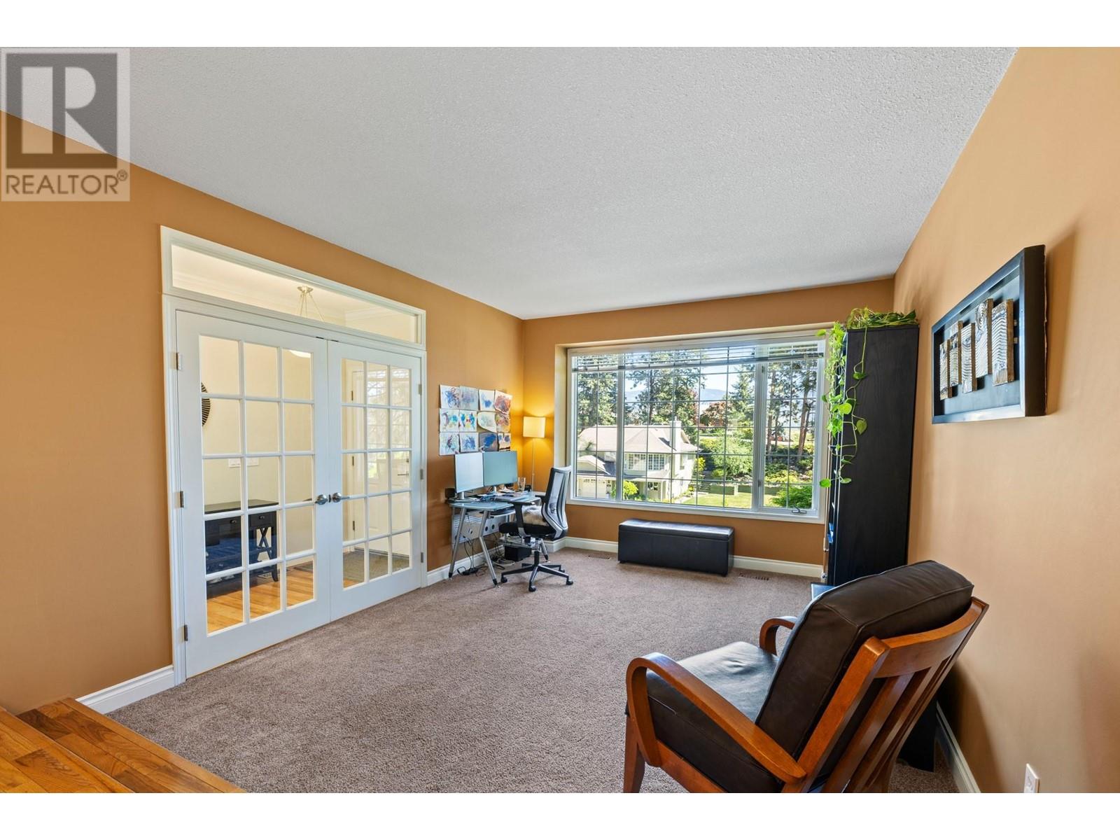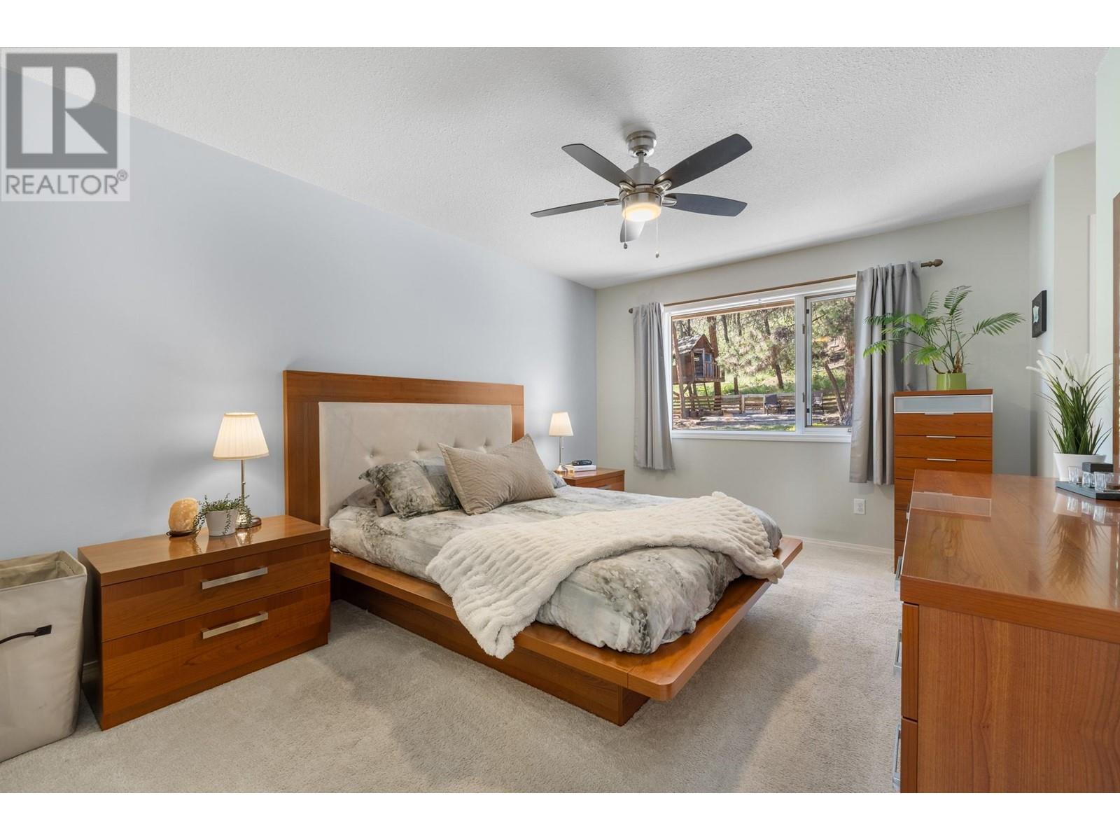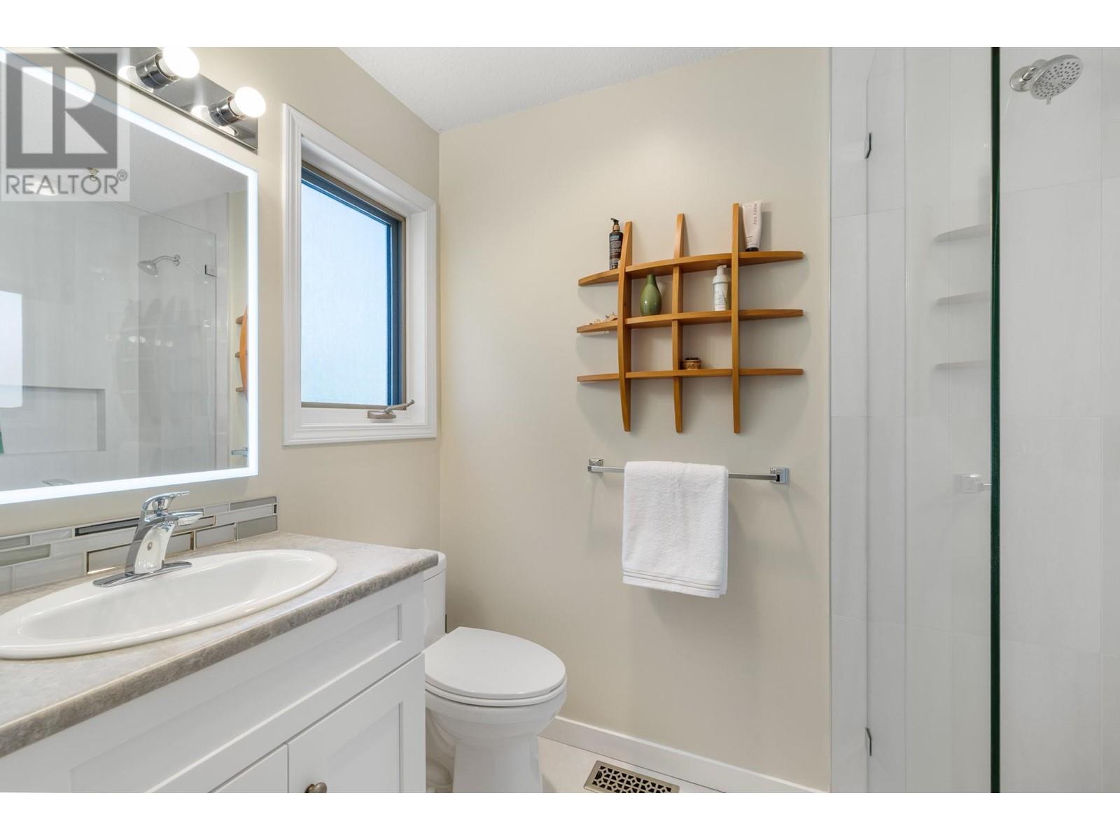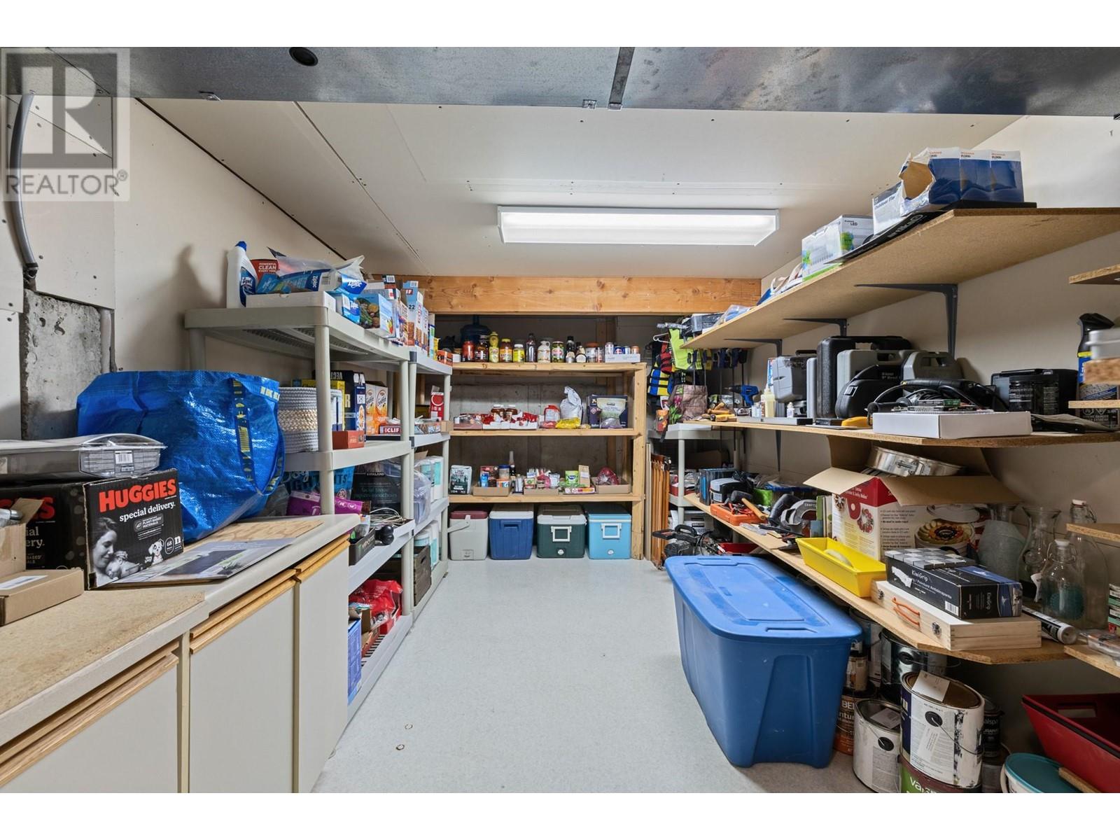Beautifully maintained 3 bed, 3 bath home in the desirable Dilworth Mountain area. Located in a quiet, family-friendly neighborhood, this four-level split offers privacy with a wooded area behind and stunning mountain views. The bright kitchen features a large bay window and updated stainless steel appliances, including a premium induction range, dishwasher, and fridge. Natural light fills the home throughout, pouring through huge picture windows & skylights. Elegantly renovated ensuite bathroom with custom tiling and heated floors. Enjoy a cozy fireplace in the main living room, a bar area in the basement, and loads of storage, including a huge crawl space and storage room. Outside, mature landscaping surrounds a covered patio—perfect for relaxing or entertaining—and the sunny, fully fenced, backyard features three fruit trees (apricot, apple, and plum). Just 5 minutes to Orchard Park Shopping Centre & Orchard Plaza, with dining, shopping, parks, and hiking trails all nearby. Includes a 2-car garage and a functional, family-oriented layout. (id:56537)
Contact Don Rae 250-864-7337 the experienced condo specialist that knows Single Family. Outside the Okanagan? Call toll free 1-877-700-6688
Amenities Nearby : Golf Nearby, Park, Recreation, Schools, Shopping
Access : Highway access
Appliances Inc : -
Community Features : -
Features : Private setting
Structures : -
Total Parking Spaces : 2
View : -
Waterfront : -
Architecture Style : Other
Bathrooms (Partial) : 1
Cooling : Central air conditioning
Fire Protection : -
Fireplace Fuel : Gas
Fireplace Type : Unknown
Floor Space : -
Flooring : -
Foundation Type : -
Heating Fuel : -
Heating Type : Forced air, See remarks
Roof Style : -
Roofing Material : -
Sewer : Municipal sewage system
Utility Water : Municipal water
Bedroom
: 9'4'' x 14'4''
Bedroom
: 9'4'' x 14'4''
Primary Bedroom
: 11'3'' x 14'5''
Recreation room
: 17'0'' x 35'1''
Storage
: 8'7'' x 14'2''
2pc Bathroom
: 4'6'' x 5'0''
Dining room
: 12'4'' x 13'2''
Family room
: 19'2'' x 17'11''
Foyer
: 5'2'' x 10'9''
Kitchen
: 17'8'' x 11'9''
Laundry room
: 13'5'' x 8'6''
Living room
: 12'0'' x 14'3''
Utility room
: 5'4'' x 3'8''
3pc Ensuite bath
: 7'7'' x 5'0''
4pc Bathroom
: 7'7'' x 4'11''











































































































