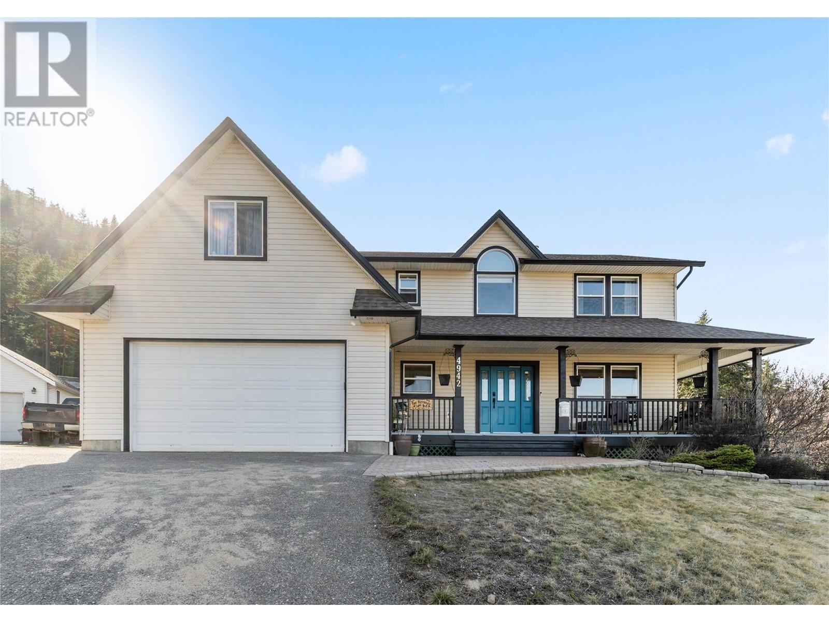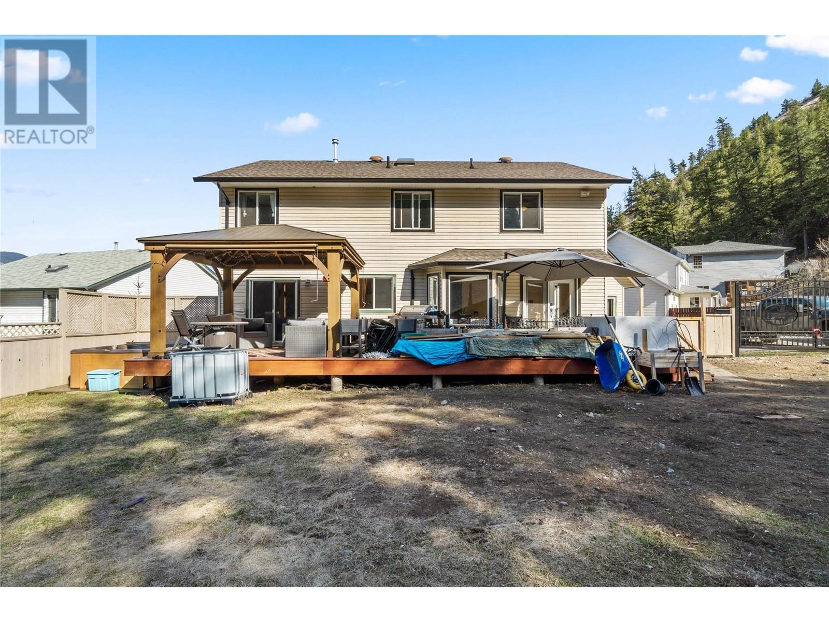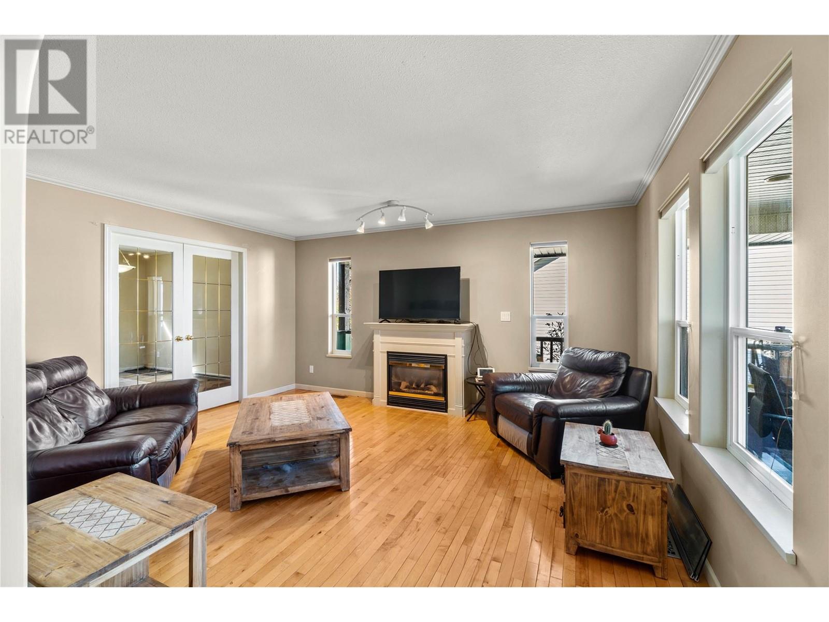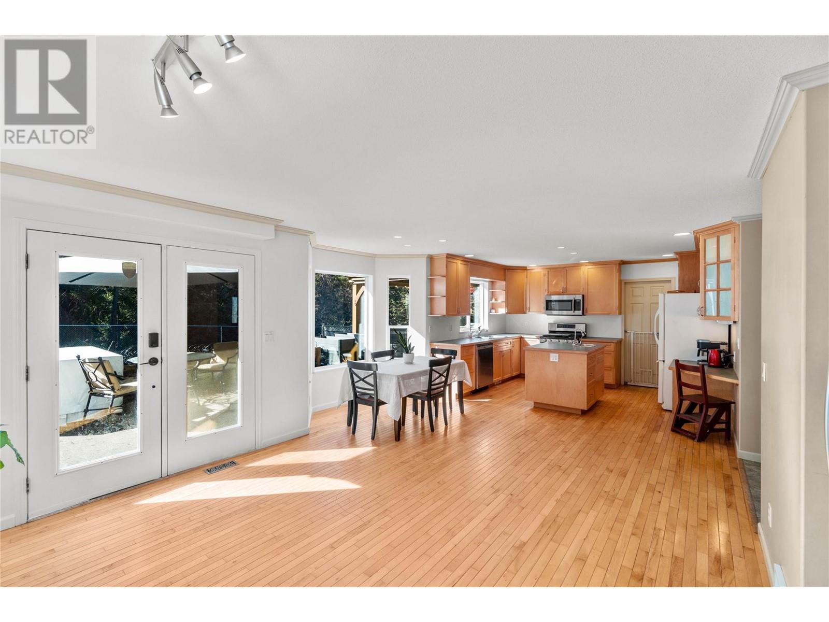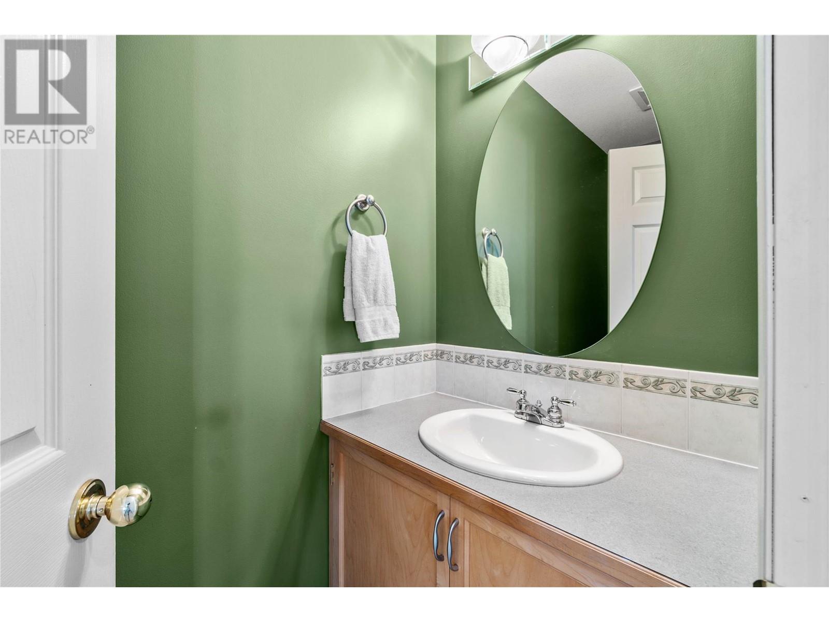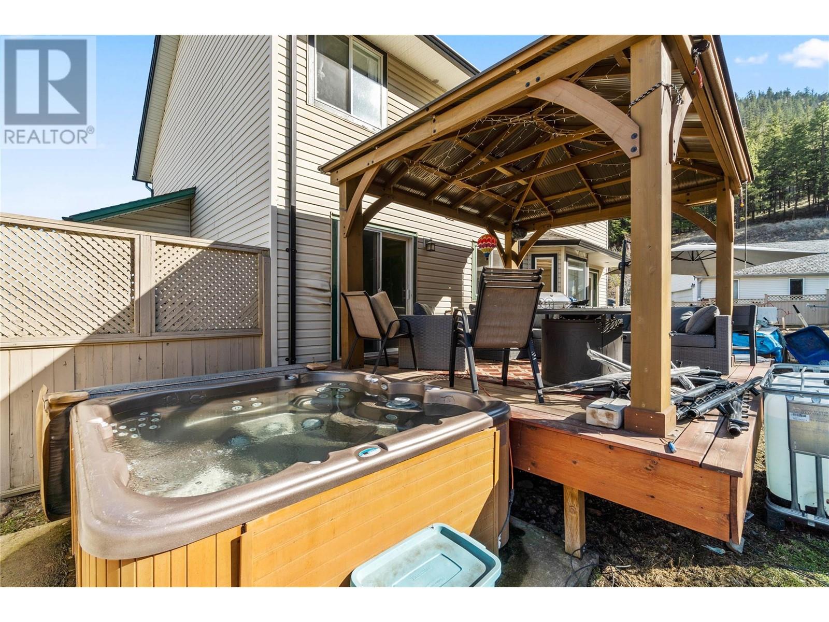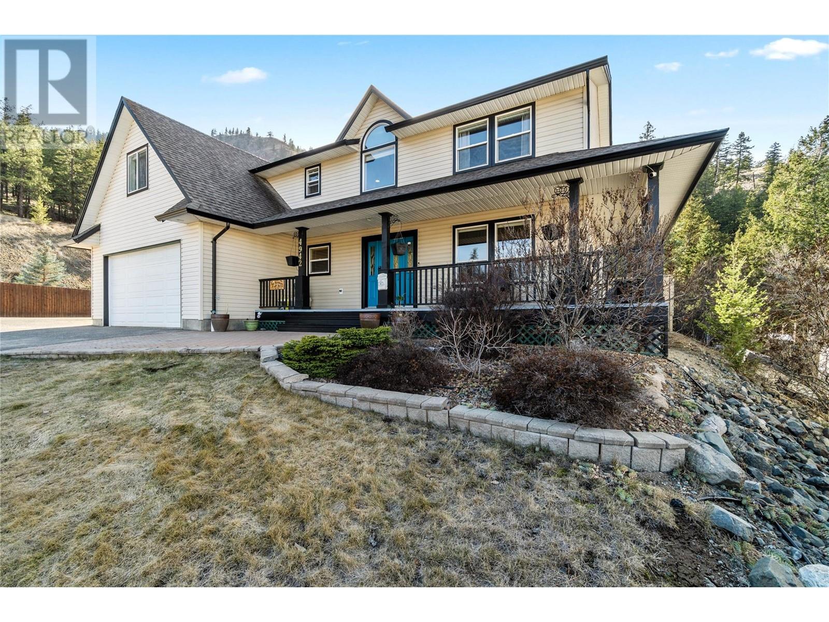Priced below assessed value for great buying opportunity. This fully-finished 4-bedroom, 4-bathroom, 2-storey home boasts curb appeal with a welcoming porch. Inside, a dramatic foyer with high ceilings and a curved window enhances brightness and mountain views. The main level features a spacious kitchen with an island and ample cupboard space, opening to a large family room with French doors to the private outdoor living area overlooking the forested space behind. On the upper level, you'll find four generously-sized bedrooms and 2 bathrooms, including a walk-in closet in the primary bedroom leading to the spa-like ensuite. Each bedroom boasts fantastic views through large picture windows, enhancing the connection with the natural surroundings. The basement includes a den, rec room, and laundry with a 2pc bathroom. Outside, the landscaped yard offers privacy and plenty of space. Heat pump C/Air 2008 and 200-amp service to accommodate adding a suite if desired. (id:56537)
Contact Don Rae 250-864-7337 the experienced condo specialist that knows Single Family. Outside the Okanagan? Call toll free 1-877-700-6688
Amenities Nearby : Golf Nearby, Park, Recreation
Access : -
Appliances Inc : Range, Refrigerator, Washer & Dryer
Community Features : Family Oriented
Features : Cul-de-sac, Private setting
Structures : -
Total Parking Spaces : 2
View : View (panoramic)
Waterfront : -
Architecture Style : -
Bathrooms (Partial) : 2
Cooling : Heat Pump
Fire Protection : -
Fireplace Fuel : Gas
Fireplace Type : Unknown
Floor Space : -
Flooring : Mixed Flooring
Foundation Type : -
Heating Fuel : -
Heating Type : Forced air, See remarks
Roof Style : Unknown
Roofing Material : Asphalt shingle
Sewer : Municipal sewage system
Utility Water : Municipal water
Games room
: 24'0'' x 14'0''
Bedroom
: 12'0'' x 12'0''
4pc Bathroom
: Measurements not available
Recreation room
: 24'0'' x 16'5''
Laundry room
: 6'0'' x 7'6''
Hobby room
: 14'10'' x 12'5''
2pc Bathroom
: Measurements not available
Family room
: 16'0'' x 10'0''
Living room
: 15'0'' x 13'0''
Dining room
: 15'0'' x 10'0''
Kitchen
: 19'0'' x 15'0''
Foyer
: 16'0'' x 13'0''
2pc Bathroom
: Measurements not available
Bedroom
: 13'0'' x 9'0''
Bedroom
: 12'0'' x 11'0''
Primary Bedroom
: 13'0'' x 13'0''
4pc Ensuite bath
: Measurements not available


