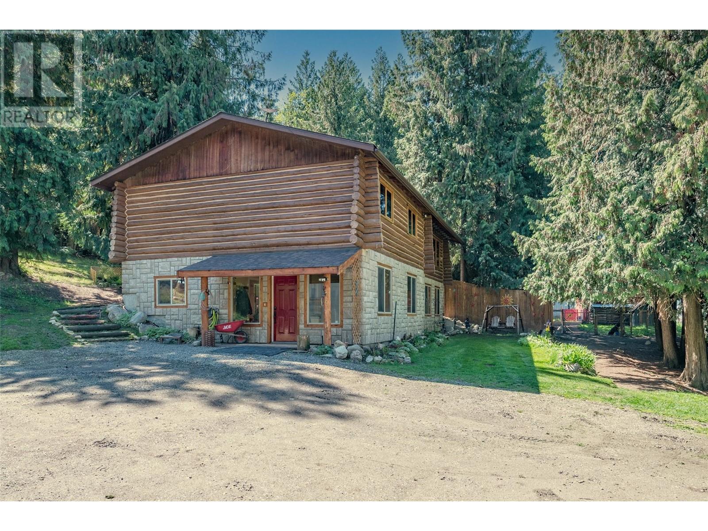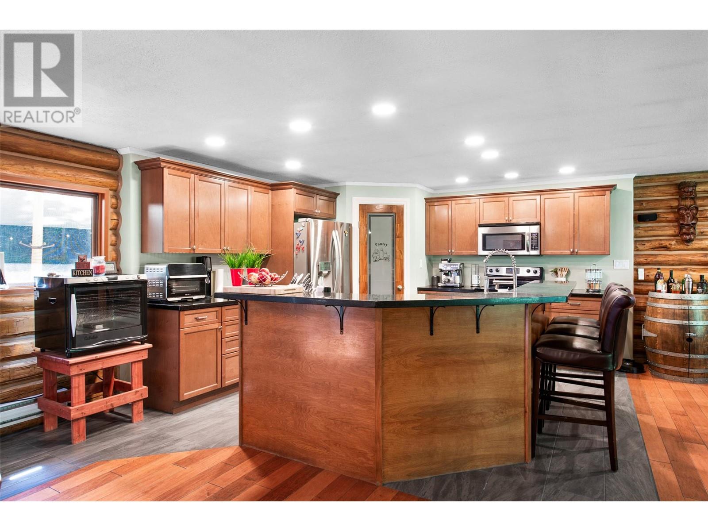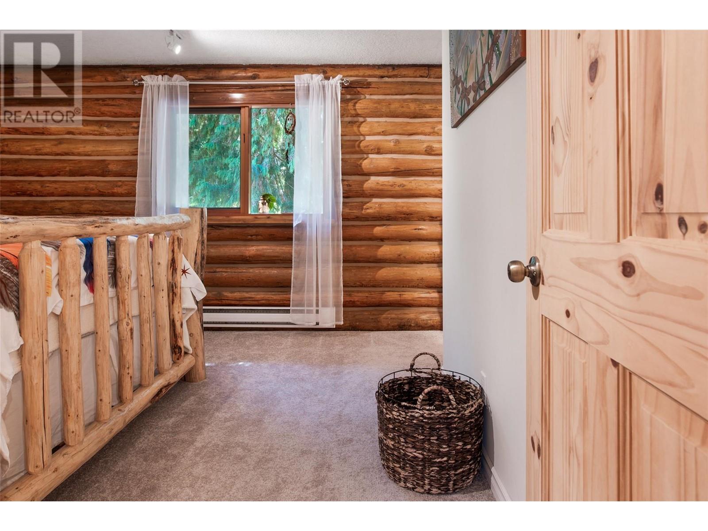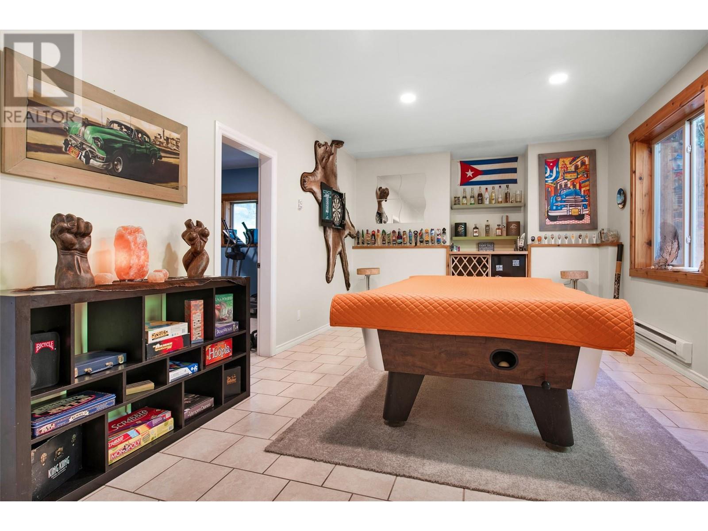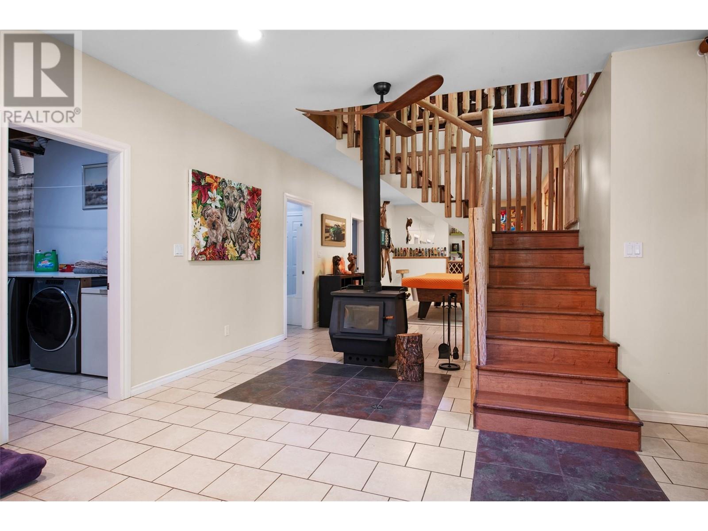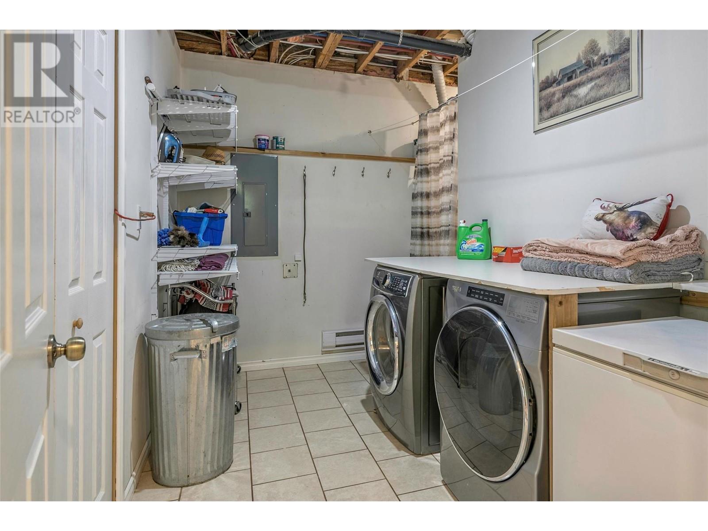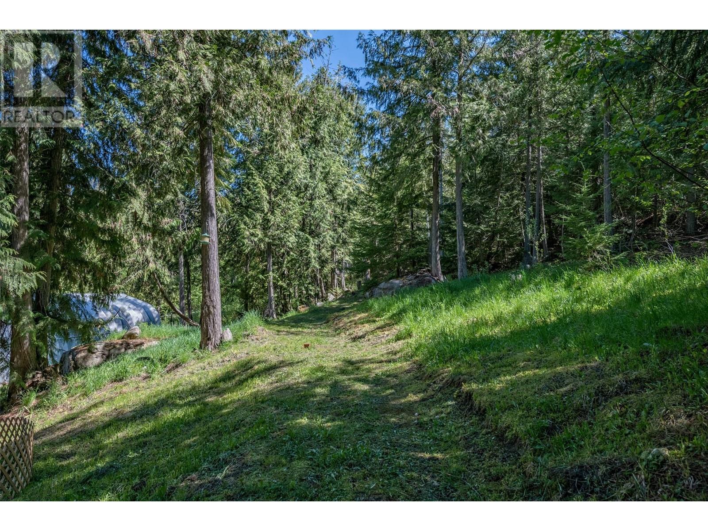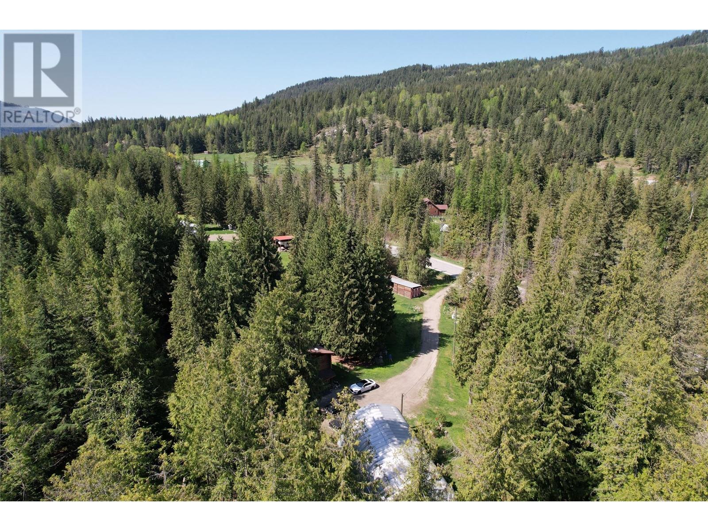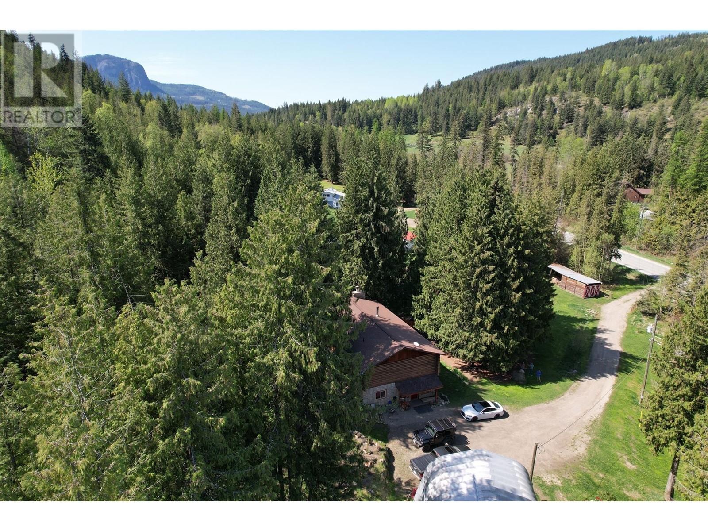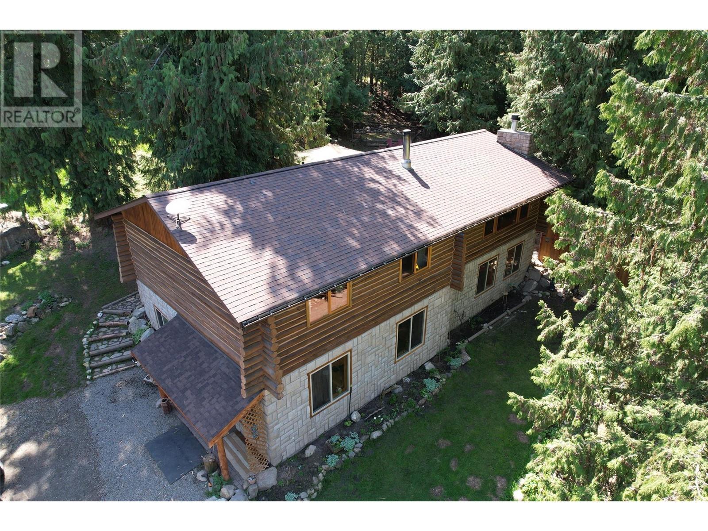Description
Escape to a slice of paradise just 35 km from Vernon! This stunning 4-bedroom, 3-bathroom log home, built in place in 2010 & has been substantially renovated. Sitting on 18 acres of peaceful land with direct access to endless crown land, this property is ideal for outdoor enthusiasts or anyone seeking serenity & self-sufficiency. Step inside & be greeted by warm log craftsmanship & modern comfort. The ground floor level features a massive rec room & a bedroom that can double as a gym, offering ample space for relaxation and & wellness. This level also holds 1 office, a full bathroom & a laundry room. On the main living level, the primary suite includes a 4-piece ensuite, 2 guest bedrooms, & stay cozy in winter with a wood-burning fireplace in the living room & a second high-efficiency wood stove on the lower level. This property is a haven for gardeners & hobby farmers. It boasts established perennial flower beds, a 20x30 vegetable garden, a 10x12 greenhouse, & fruit trees, grapes, & berries. Outdoor features include fenced paddocks, a barn, & a chicken coop. You’ll also find a 30x50 shop on a 12” concrete pad, a pole barn, & a private well. Recreation opportunities are endless - ride your ATV directly from the yard to hunt, fish, or explore. Enjoy the peacefulness of nature from your private deck & fire pit area atop the mountain. Located just 12 km from Lumby, don’t miss this rare opportunity to own a fully-equipped property with unmatched beauty and freedom. (id:56537)


