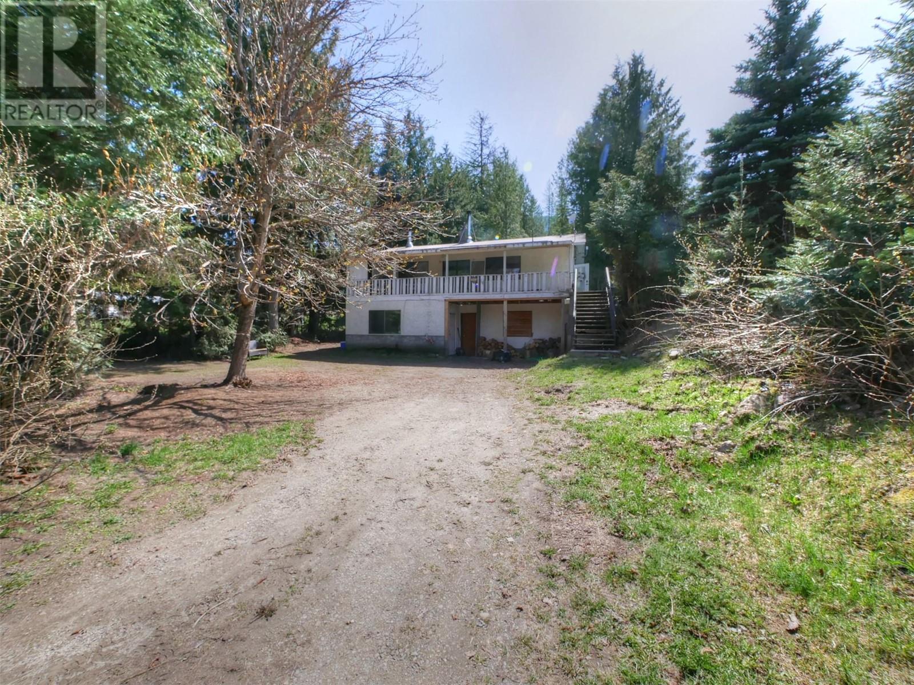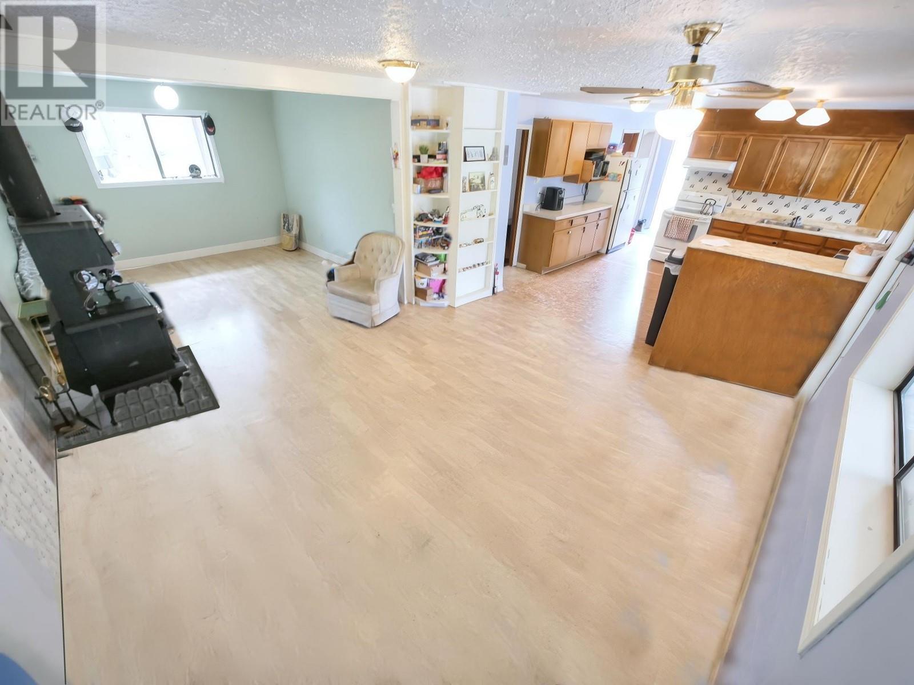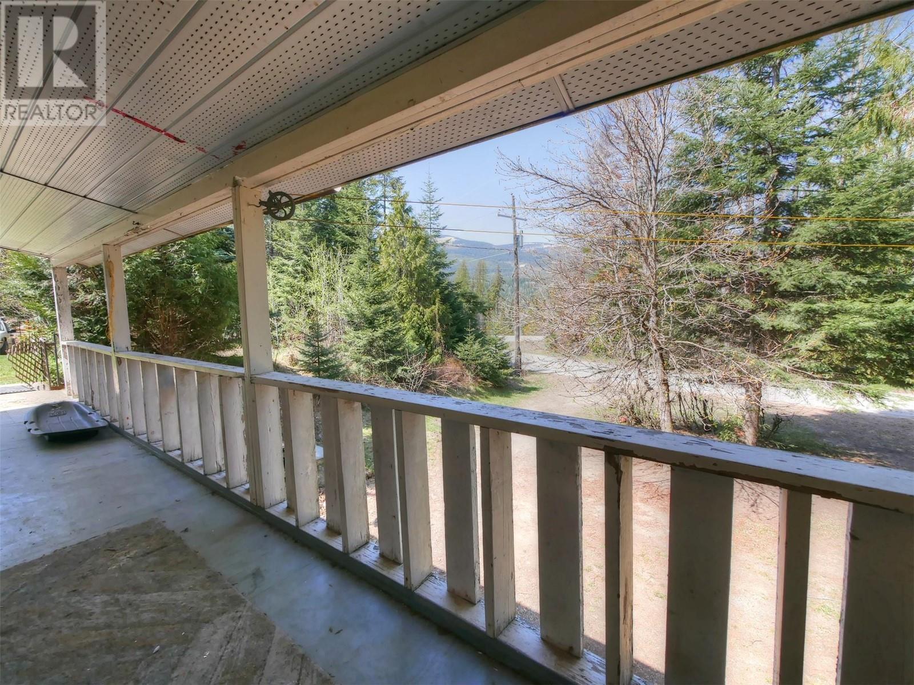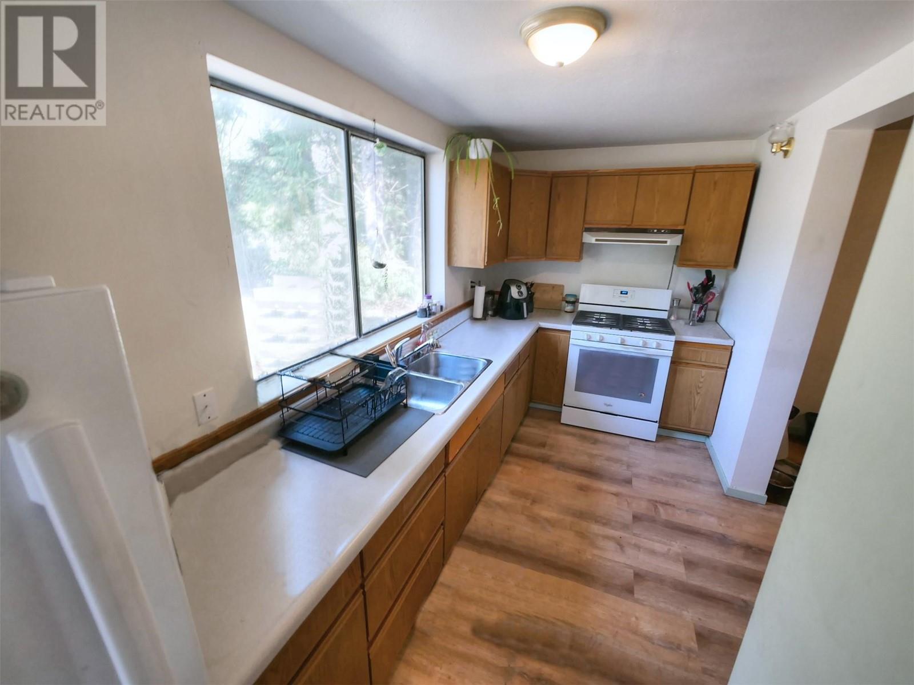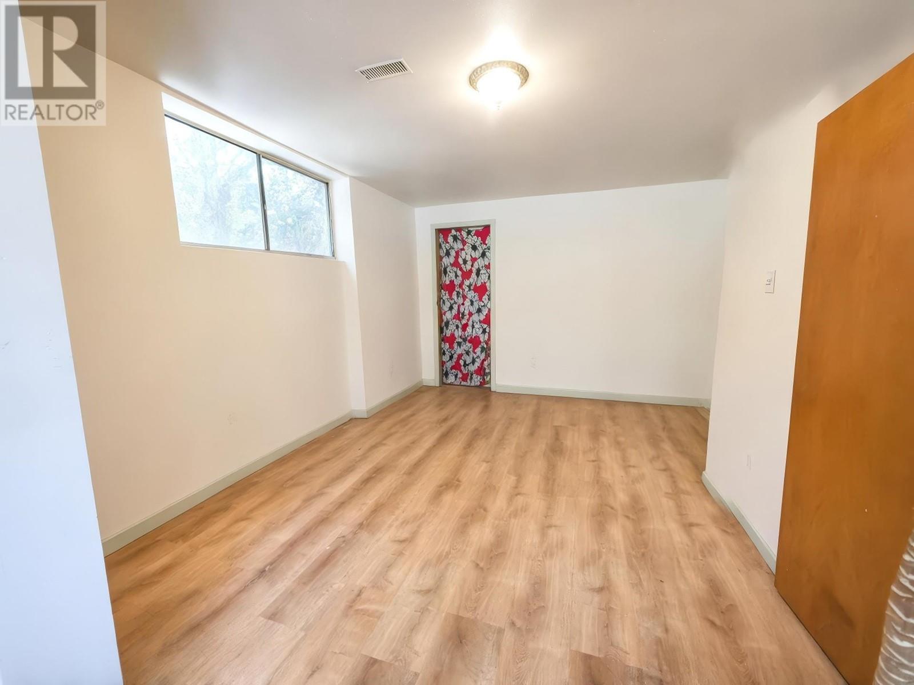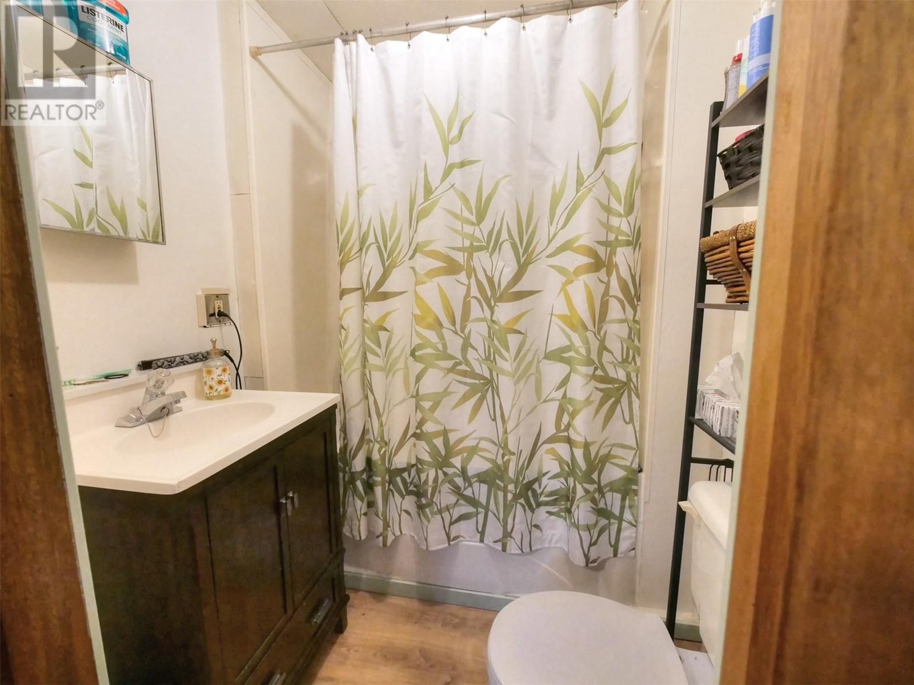Description
Visit REALTOR website for additional information. Private & rural, this property has loads of potential *Income investment *Backs onto trails & CP Rail property *Spacious home w/ 2 rental suites - 1 up and 1 down Kitchens are spacious w/ solid wood cabinetry *Large living rooms *Well-appointed baths *Option to make this your home and not rent *Large functioning work shop w/ power *Large barn w/ loft & carport area *Pond feature *Deregistered mobile *Storage shed *Walk out basement *Ample parking for vehicles & RVS *3 Full septic tanks & fields *2 full RV hookups for rent *Potential to build new home on site *Great privacy and easy access *Close to Creston & Cranbrook *Family friendly neighbourhood. (id:56537)


