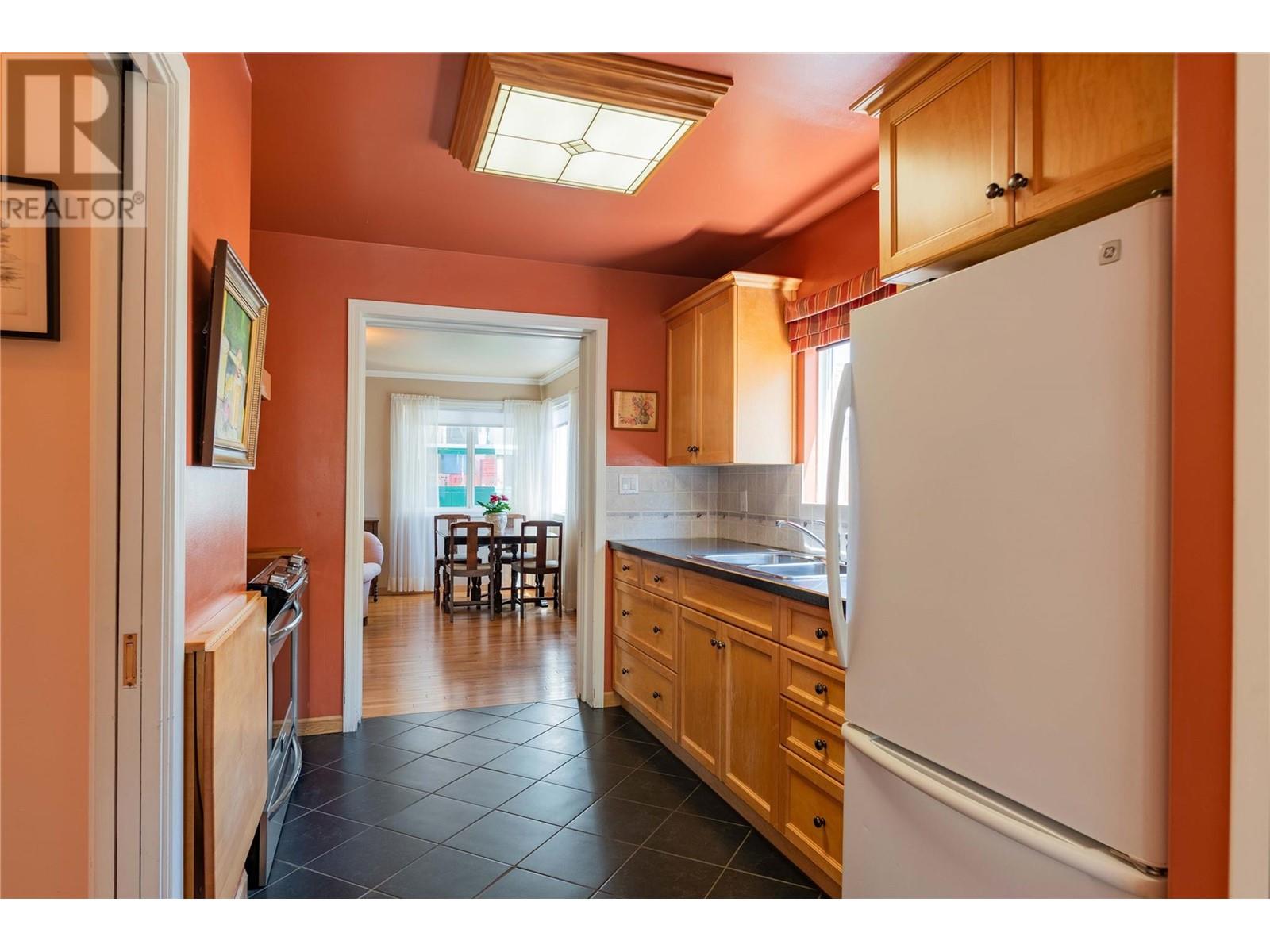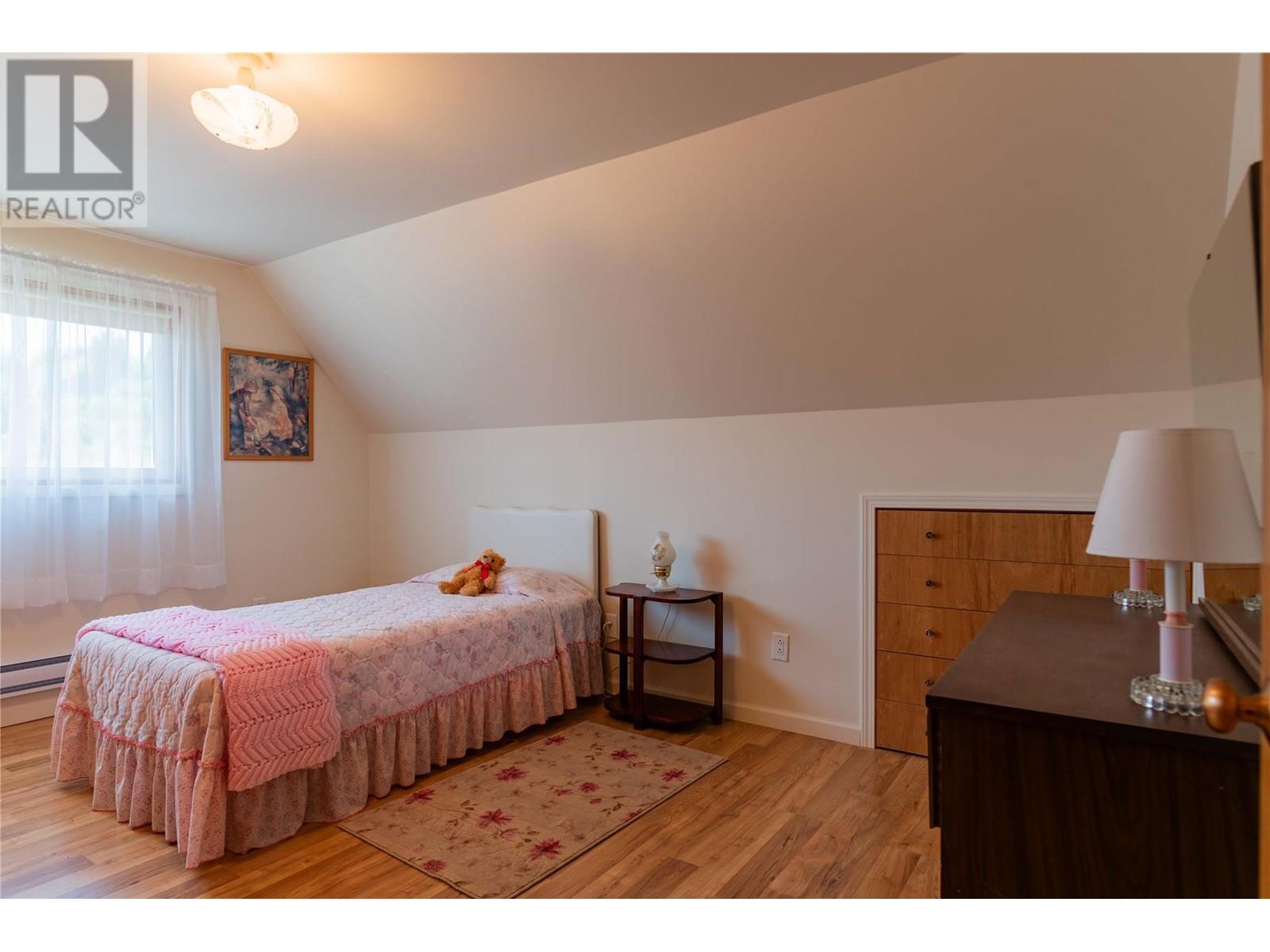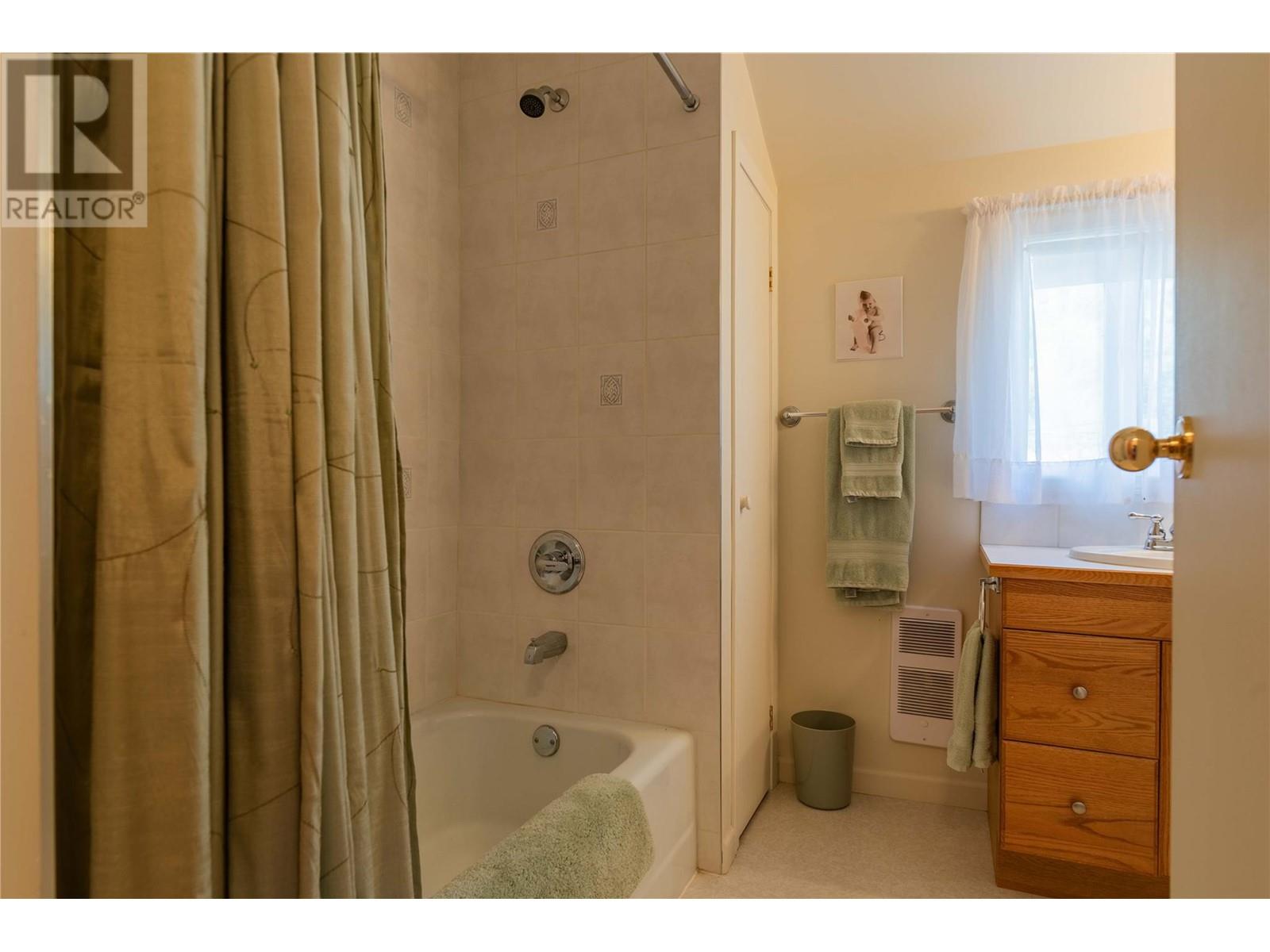Welcome to this exceptional family home located in the heart of Warfield, offering the perfect blend of comfort, space, and functionality. With 6 generously sized bedrooms and 6 bathrooms, there’s room for everyone and everything in this well-designed home. The primary suite is conveniently situated on the main floor, complete with its own ensuite, offering easy accessibility and privacy. Upstairs, you'll find five additional bedrooms and three bathrooms ideal for a large family or guests. The main floor features a bright and welcoming living room, formal dining room, spacious family room with gas fireplace, and a functional kitchen, with hardwood floors throughout. On the lower level, enjoy a huge recreation room, ideal for games, movie nights, or a home gym. There's ample storage throughout, including a wine room, workshop, and storage room. Recent updates include modernized windows, a 4-year-old natural gas furnace, and 200 amp electrical service to support today’s modern needs. Outside, you’ll find plenty of space for kids and pets to play, a lovely garden area, and a detached double carport with convenient rear lane access. Located in a sought-after family-friendly neighborhood, this home offers everything a growing family could need. Don't miss the opportunity to make this incredible Warfield property your forever home! (id:56537)
Contact Don Rae 250-864-7337 the experienced condo specialist that knows Single Family. Outside the Okanagan? Call toll free 1-877-700-6688
Amenities Nearby : -
Access : -
Appliances Inc : -
Community Features : -
Features : -
Structures : -
Total Parking Spaces : -
View : -
Waterfront : -
Architecture Style : -
Bathrooms (Partial) : 2
Cooling : Central air conditioning
Fire Protection : -
Fireplace Fuel : Gas
Fireplace Type : Unknown
Floor Space : -
Flooring : Hardwood, Laminate, Mixed Flooring, Tile
Foundation Type : -
Heating Fuel : -
Heating Type : Forced air
Roof Style : Unknown
Roofing Material : Asphalt shingle
Sewer : Municipal sewage system
Utility Water : Municipal water
Bedroom
: 12'11'' x 9'8''
Bedroom
: 14'2'' x 9'11''
Bedroom
: 14'4'' x 9'10''
Partial ensuite bathroom
: Measurements not available
Full bathroom
: Measurements not available
Full ensuite bathroom
: Measurements not available
Bedroom
: 14'4'' x 10'
Bedroom
: 9'3'' x 9'6''
Workshop
: 9'9'' x 8'3''
Full bathroom
: Measurements not available
Wine Cellar
: 13'3'' x 7'11''
Storage
: 20'7'' x 5'9''
Storage
: 20'8'' x 10'
Laundry room
: 13' x 5'5''
Recreation room
: 21'6'' x 17'
Partial bathroom
: Measurements not available
Full ensuite bathroom
: Measurements not available
Primary Bedroom
: 11'7'' x 10'
Family room
: 13'5'' x 14'10''
Kitchen
: 7'3'' x 10'1''
Dining room
: 13'10'' x 10'3''
Living room
: 18' x 17'2''







































































































































