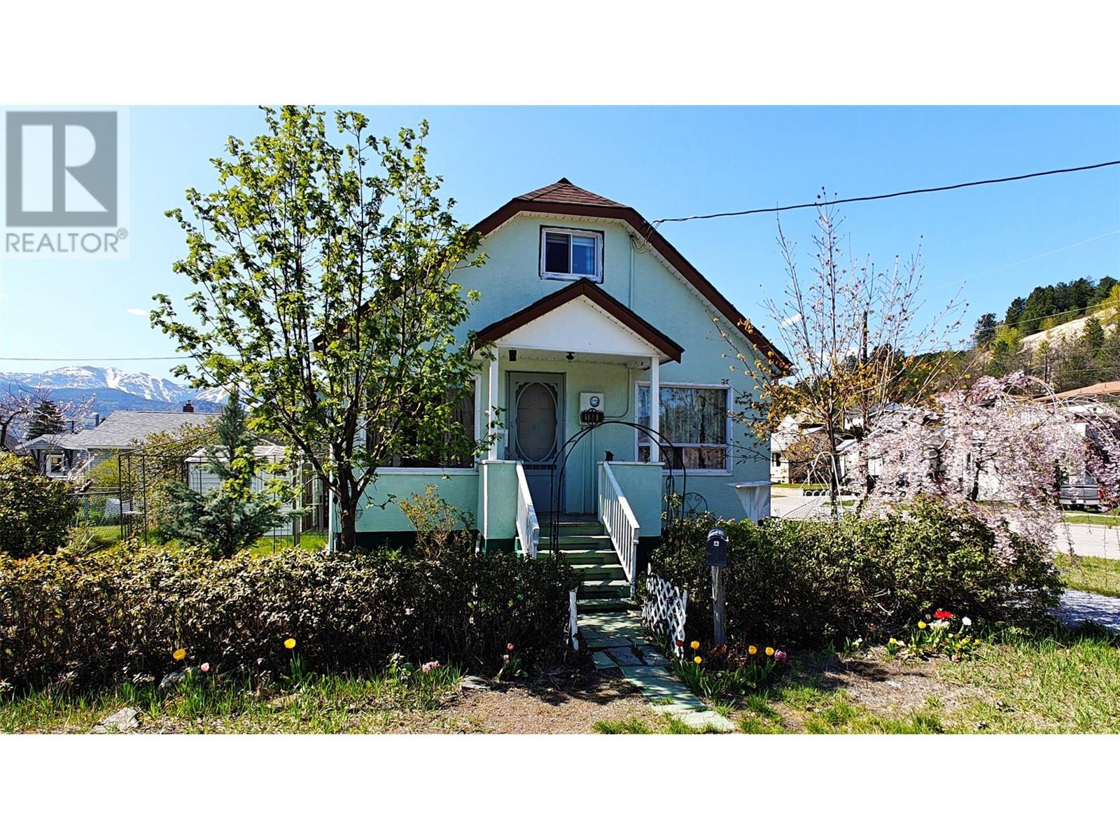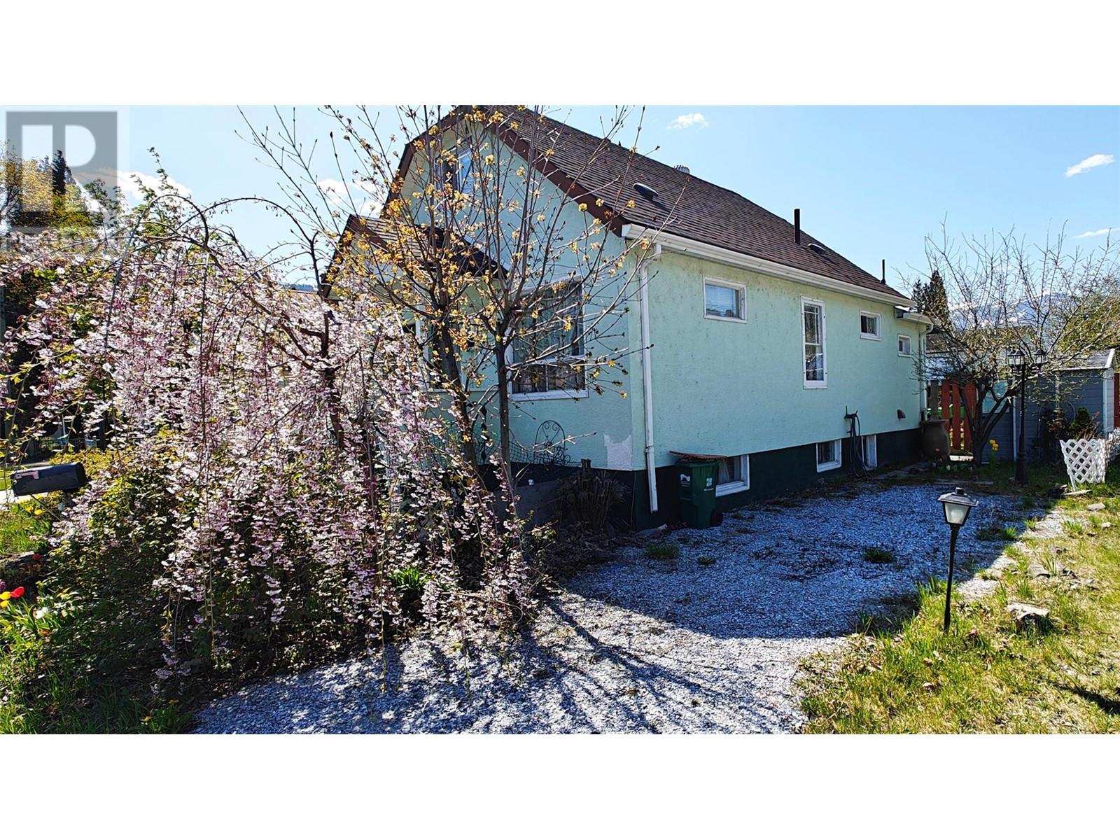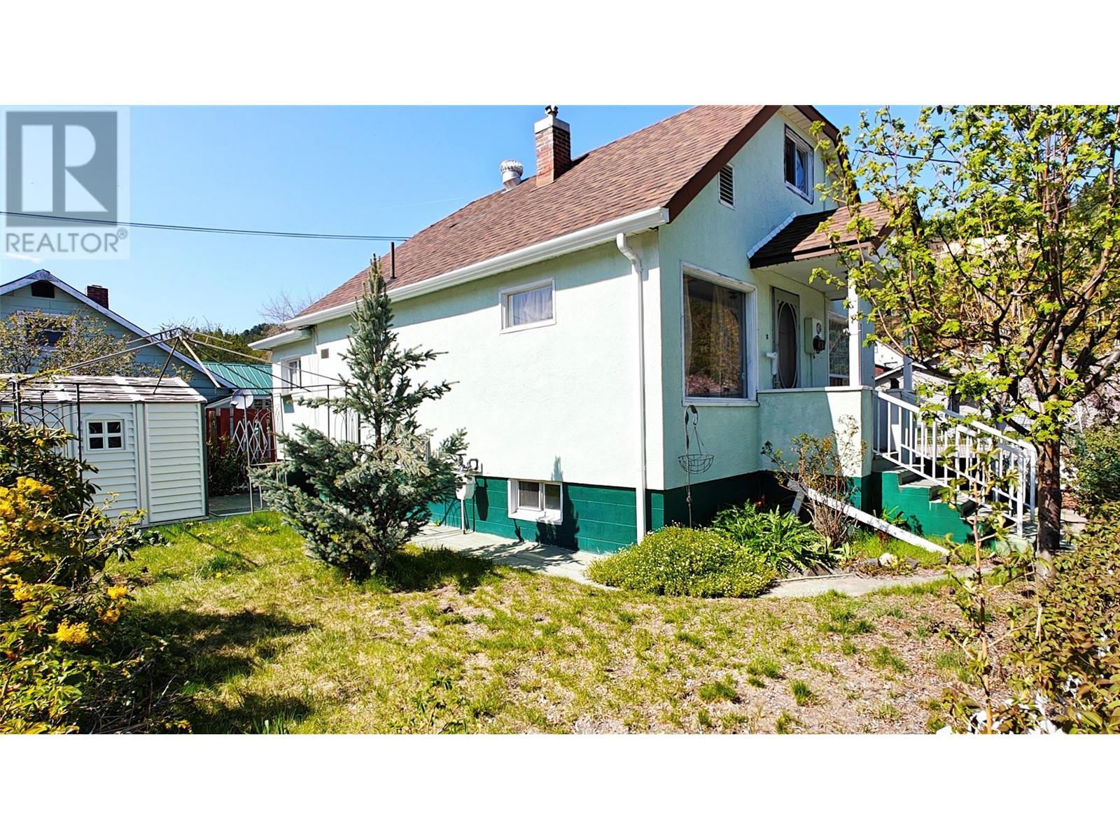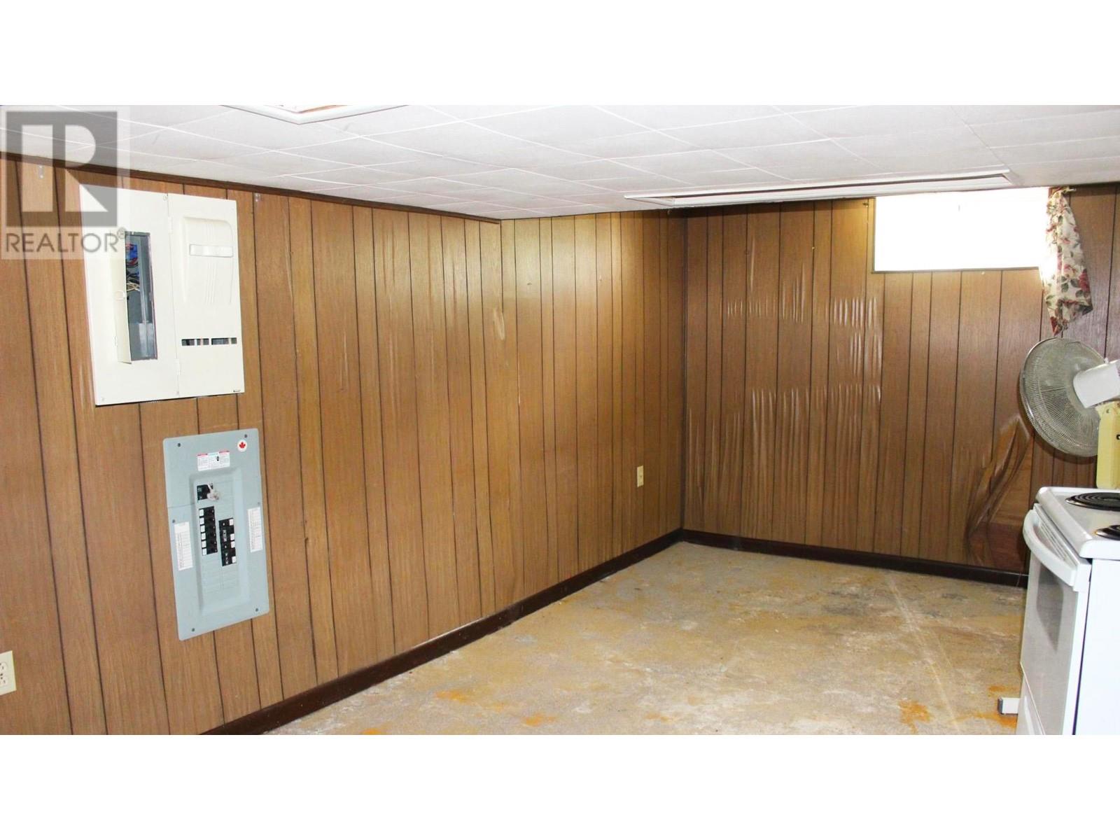Opportunity Knocks in Shavers Bench! This 3 bedroom, 1 bathroom character home is full of potential for the right buyer. With two cozy bedrooms tucked under charming attic-style ceilings upstairs and the primary bedroom on the main floor, the layout offers flexibility for families or those looking to downsize. Ideal for someone ready to roll up their sleeves and bring its original charm back to life. Located on a corner lot in the heart of Shavers Bench, you're within walking distance to downtown Trail, the local Aquatic and Leisure Centre, JL Crowe Secondary, every-day amenities, and situated along a convenient city transit route. Whether you're looking for a starter project, an investment opportunity, or a home to make your own, this well-located property could be the one. (id:56537)
Contact Don Rae 250-864-7337 the experienced condo specialist that knows Single Family. Outside the Okanagan? Call toll free 1-877-700-6688
Amenities Nearby : Golf Nearby, Public Transit, Schools, Shopping, Ski area
Access : -
Appliances Inc : -
Community Features : -
Features : Level lot, Corner Site
Structures : -
Total Parking Spaces : 1
View : -
Waterfront : -
Architecture Style : -
Bathrooms (Partial) : 0
Cooling : -
Fire Protection : -
Fireplace Fuel : -
Fireplace Type : -
Floor Space : -
Flooring : Mixed Flooring
Foundation Type : -
Heating Fuel : -
Heating Type : Forced air
Roof Style : Unknown
Roofing Material : Asphalt shingle
Sewer : Municipal sewage system
Utility Water : Municipal water
Bedroom
: 9'5'' x 10'8''
Bedroom
: 11'8'' x 10'8''
Other
: 20'3'' x 10'4''
Other
: 20'3'' x 13'7''
Primary Bedroom
: 9'10'' x 9'4''
Foyer
: 11'3'' x 5'10''
Laundry room
: 9'9'' x 5'10''
4pc Bathroom
: Measurements not available
Kitchen
: 12'3'' x 10'10''
Living room
: 12'5'' x 10'10''





































































