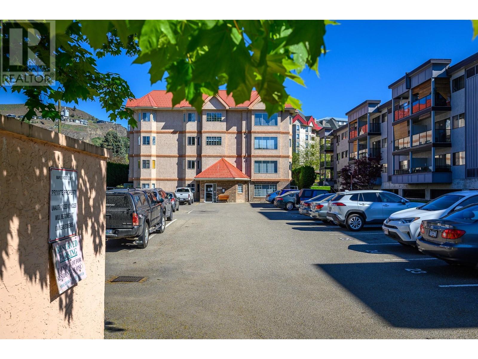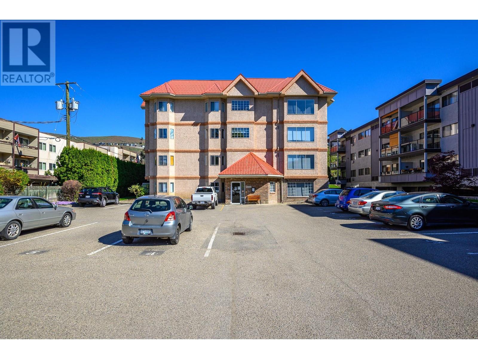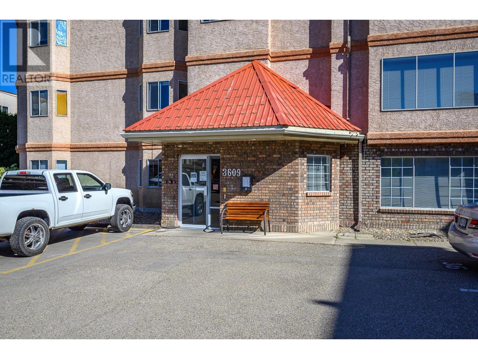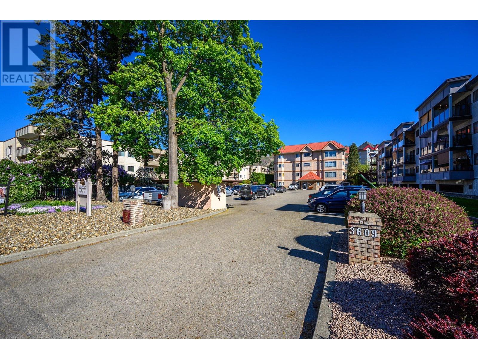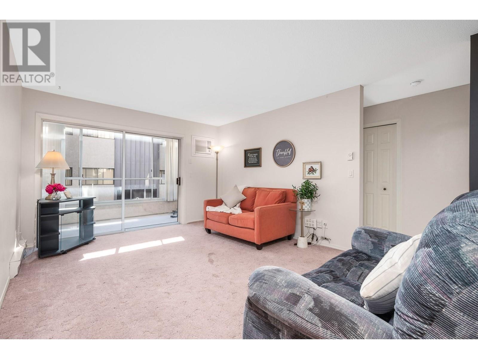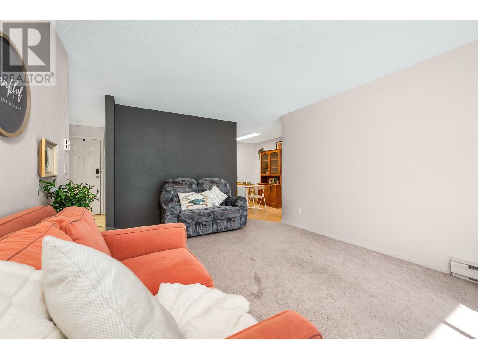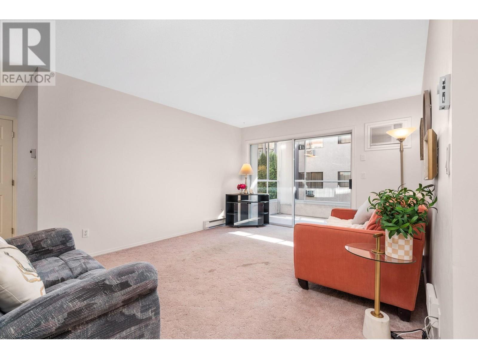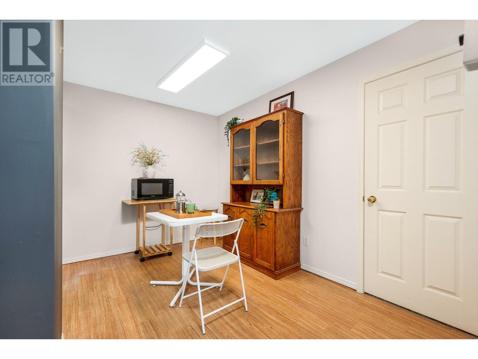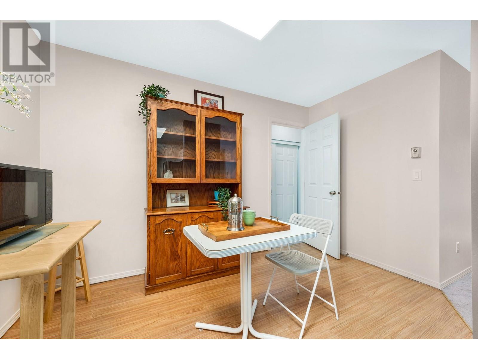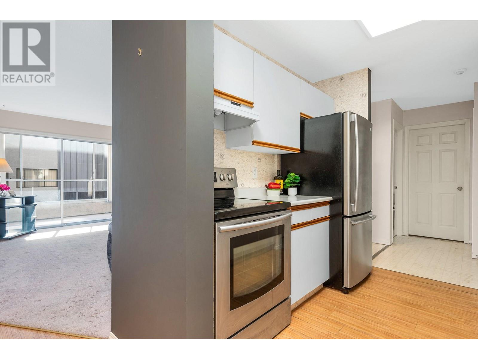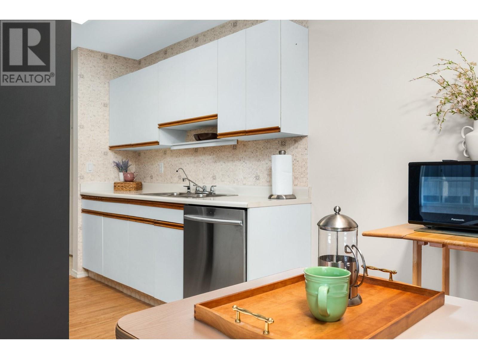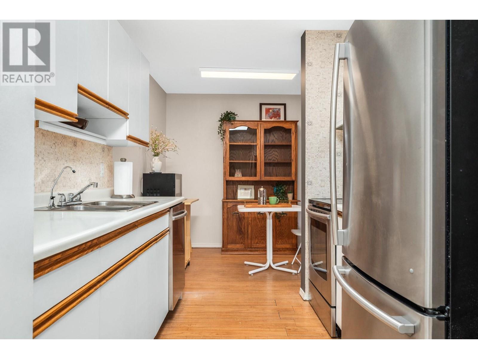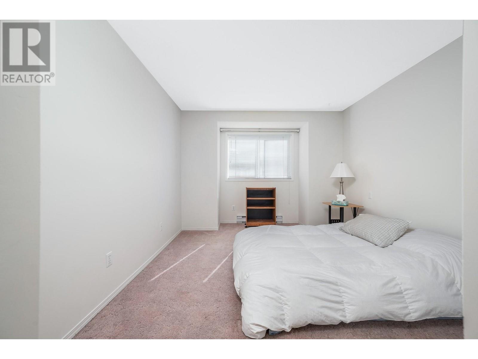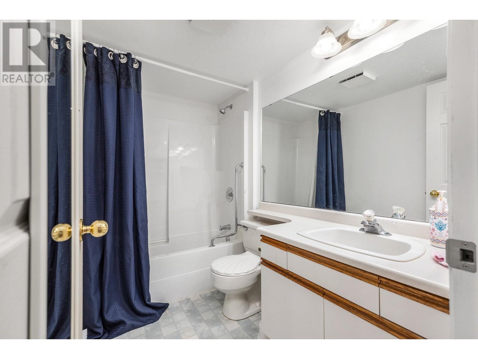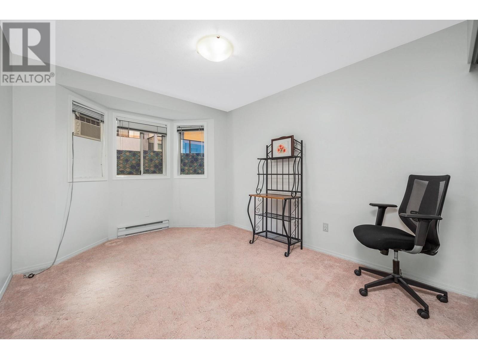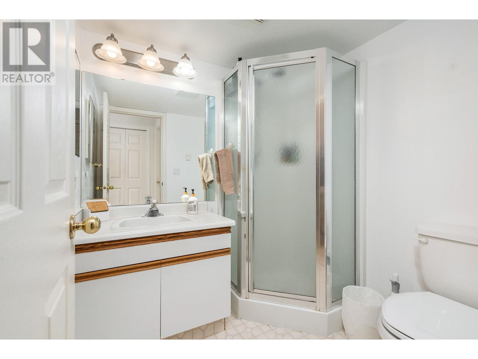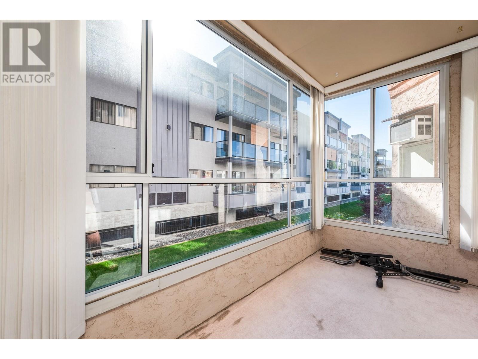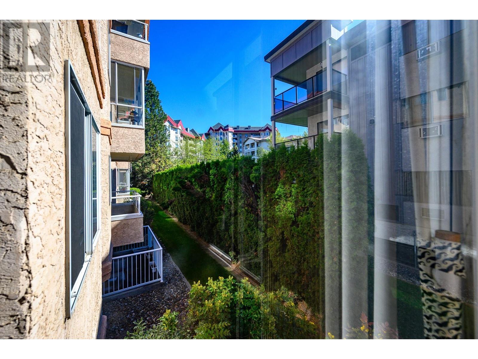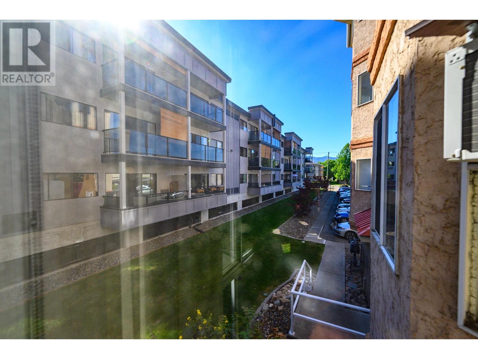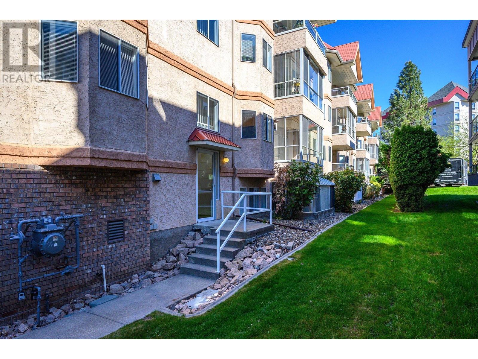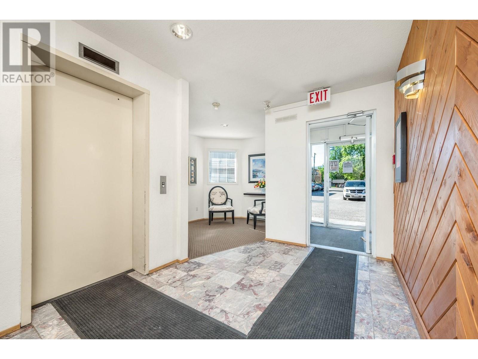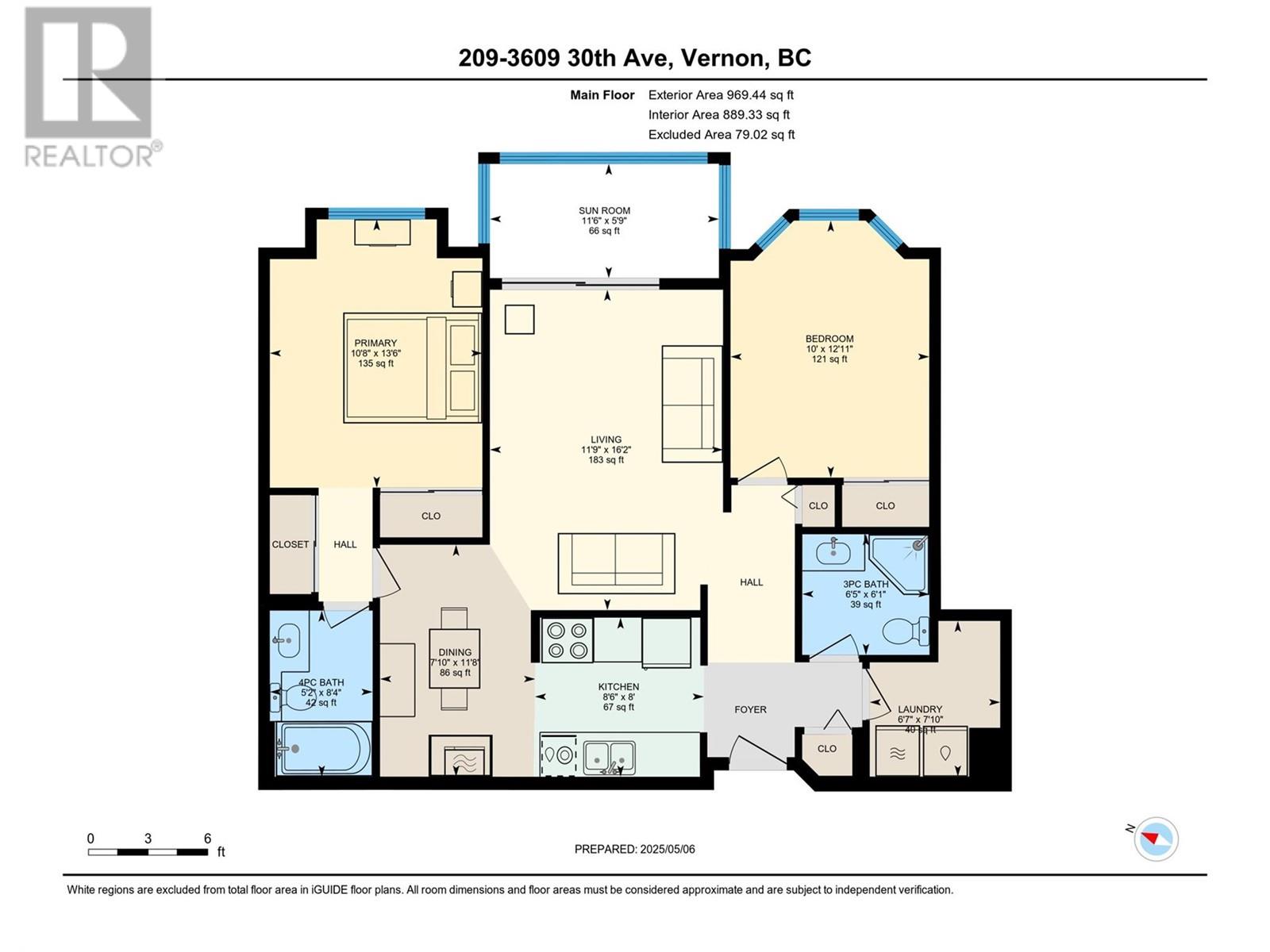Description
Spacious 2-Bedroom Condo in the Heart of Downtown Vernon! Discover the perfect opportunity to make this 2-bedroom, 2-bathroom condo your own! Located in a well-managed 55+ building, this home offers comfortable living in a prime location. Enjoy the convenience of in-suite laundry with a dedicated laundry room and unwind on your private sundeck. The condo is just steps from Schubert Centre and within easy walking distance to grocery stores, restaurants, and all that downtown Vernon has to offer. While the unit could use new flooring and a touch of TLC, it presents an exciting chance for a new owner to personalize the space and create a fantastic home. Sorry no Cats or Dogs Allowed. Quick possession is available, so don’t miss out on one of the larger units in this sought-after building—bring your vision and make it yours today! (id:56537)


