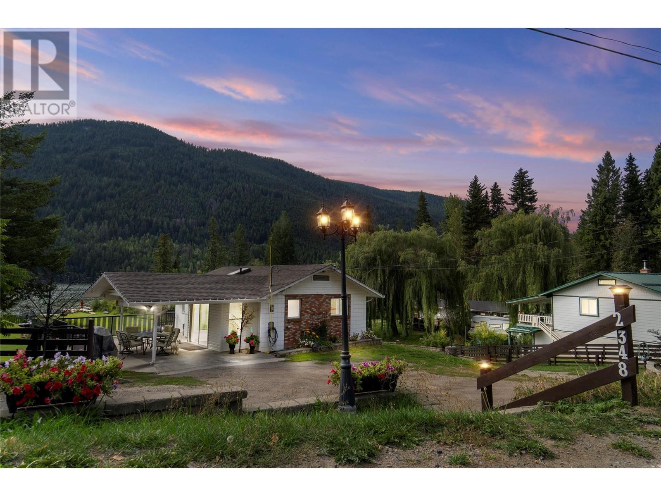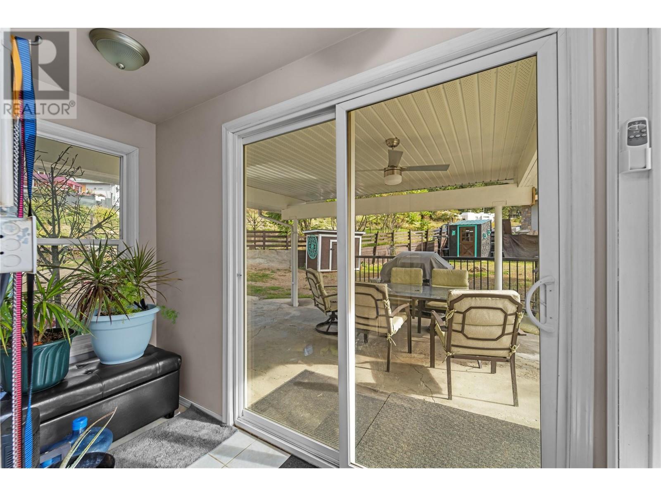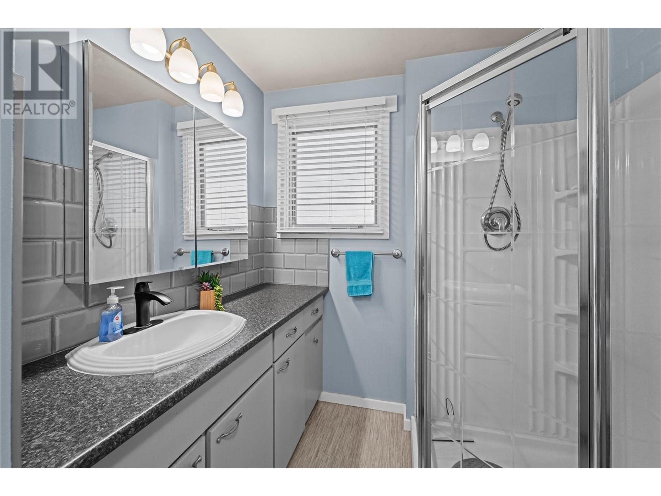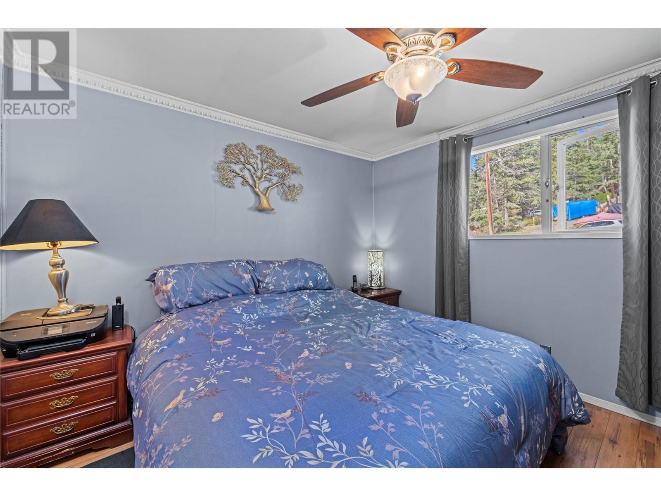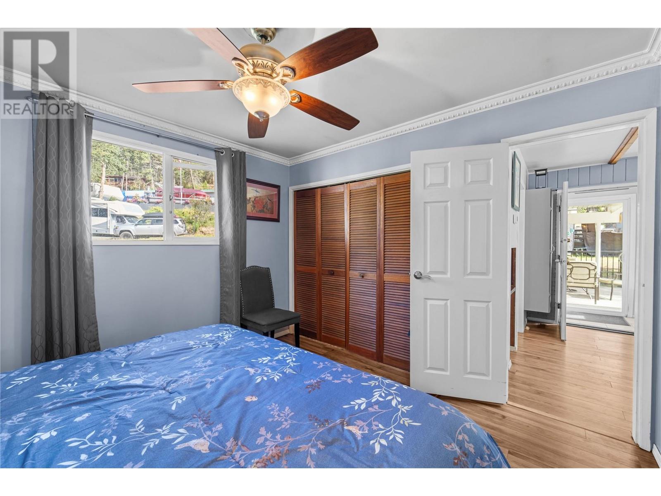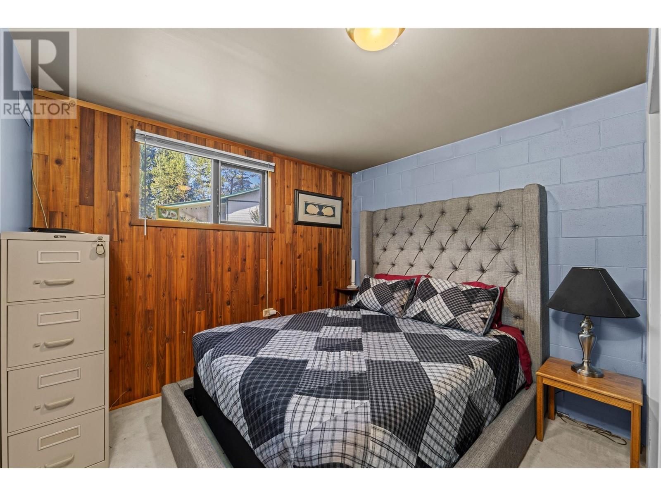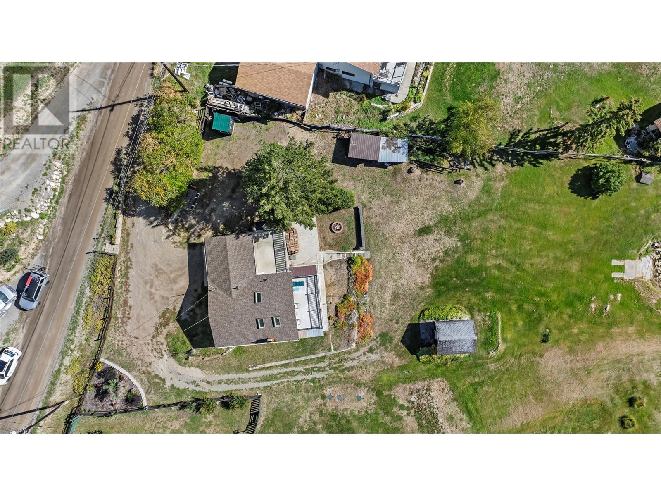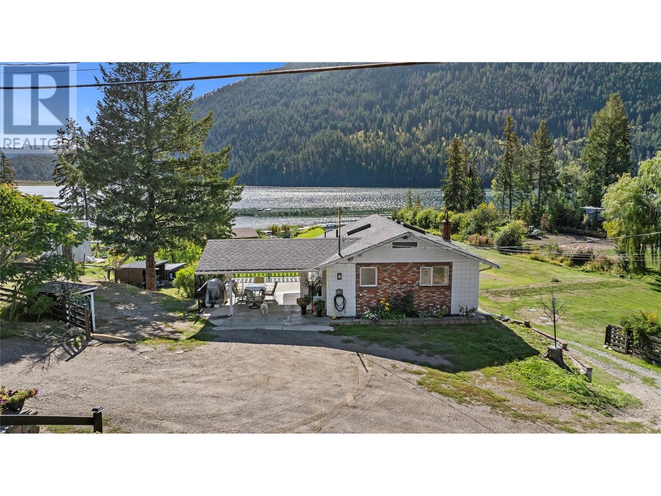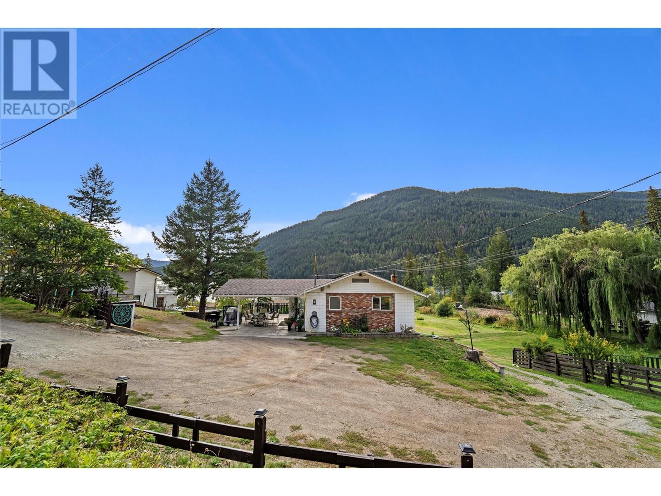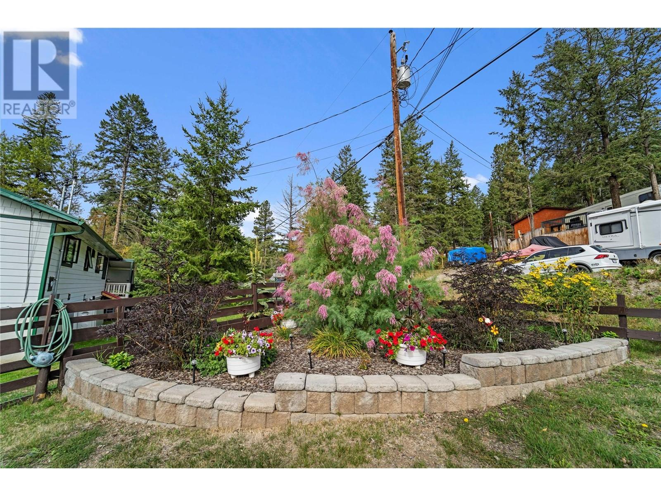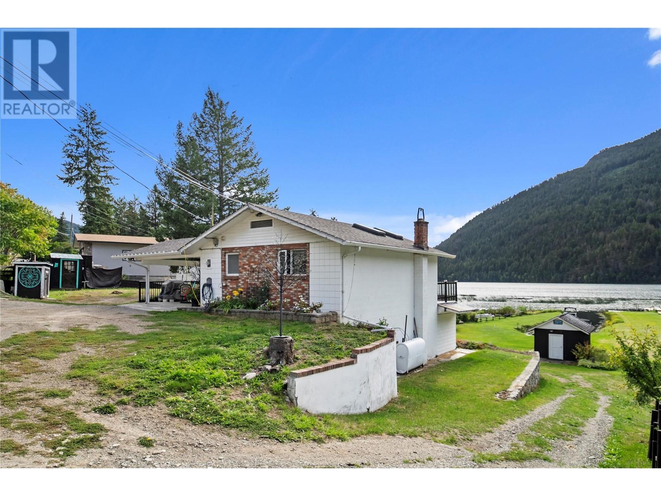Welcome to your own private oasis on the shores of Paul Lake, featuring a secluded bay and stunning lakefront setting! This expansive property offers the dream of year-round lake living with unmatched privacy and tranquility. The 3-bedroom, 2-bathroom home has been thoughtfully updated over the years, including a renovated bathroom, updated roof, and low-maintenance Duradek. Large windows throughout the home invite natural light and frame breathtaking lake views from nearly every room. Enjoy the outdoors on the spacious patio overlooking the water, or relax on the beautifully manicured lawn that stretches right to the lake’s edge. Whether you’re entertaining guests or soaking in the serenity, this home offers the perfect blend of comfort, nature, and lakeside living. Book your showing today and see all that 2348 Ojibway offers! (id:56537)
Contact Don Rae 250-864-7337 the experienced condo specialist that knows Single Family. Outside the Okanagan? Call toll free 1-877-700-6688
Amenities Nearby : -
Access : -
Appliances Inc : -
Community Features : Rural Setting
Features : Sloping, Balcony
Structures : -
Total Parking Spaces : -
View : Lake view, Mountain view, View of water, View (panoramic)
Waterfront : Waterfront on lake
Architecture Style : Ranch
Bathrooms (Partial) : 1
Cooling : -
Fire Protection : -
Fireplace Fuel : -
Fireplace Type : -
Floor Space : -
Flooring : -
Foundation Type : -
Heating Fuel : -
Heating Type : See remarks
Roof Style : Unknown
Roofing Material : Asphalt shingle
Sewer : -
Utility Water : Dug Well
2pc Bathroom
: 2'9'' x 4'9''
Full bathroom
: 7'10'' x 4'9''
Bedroom
: 9'9'' x 11'1''
Laundry room
: 10'0'' x 5'1''
Living room
: 13'4'' x 15'4''
Bedroom
: 10'0'' x 15'9''
Kitchen
: 20'8'' x 9'0''
Full bathroom
: 7'7'' x 6'9''
Primary Bedroom
: 10'4'' x 11'1''
Family room
: 15'8'' x 11'5''


