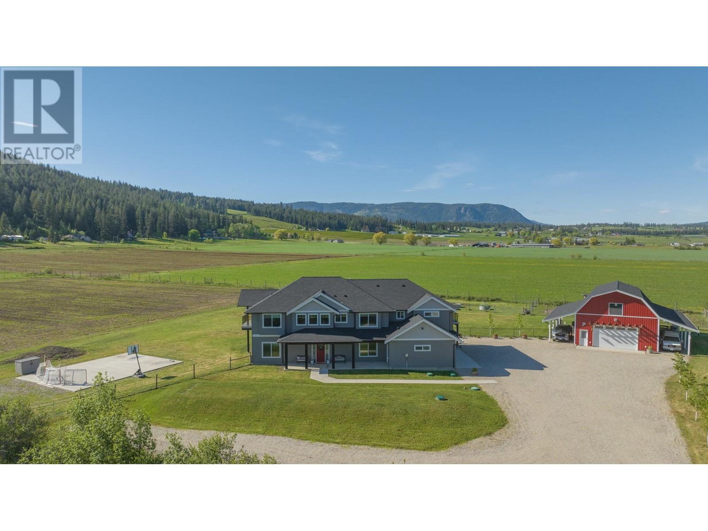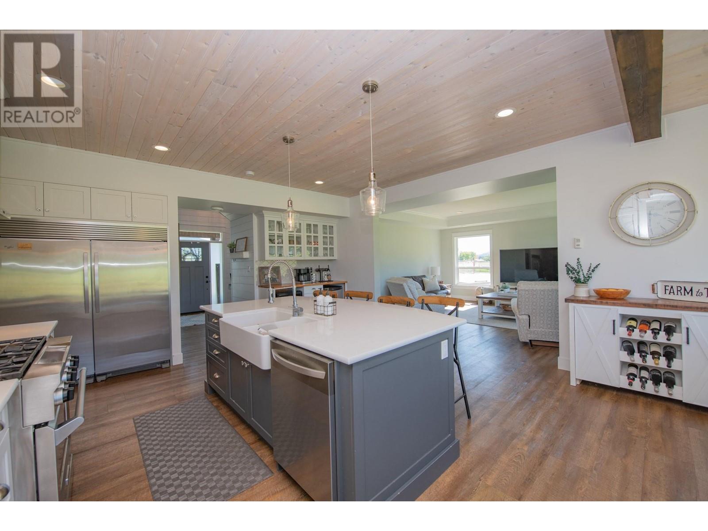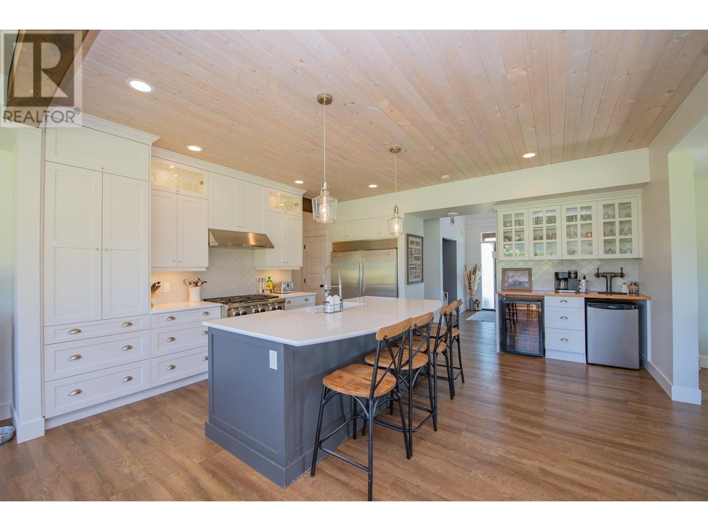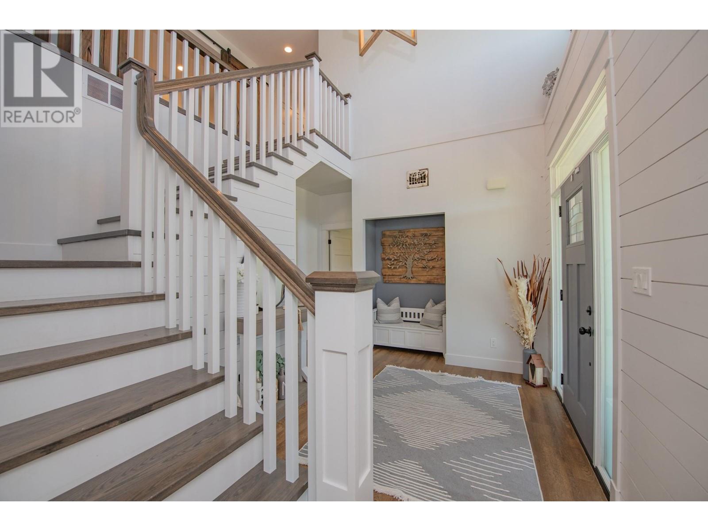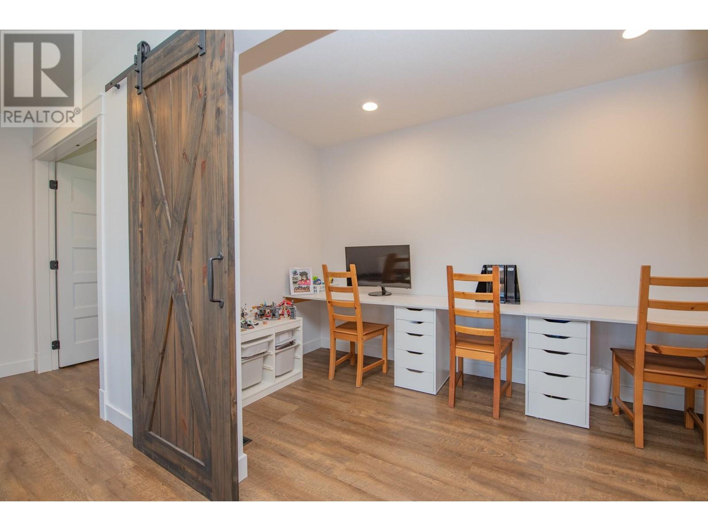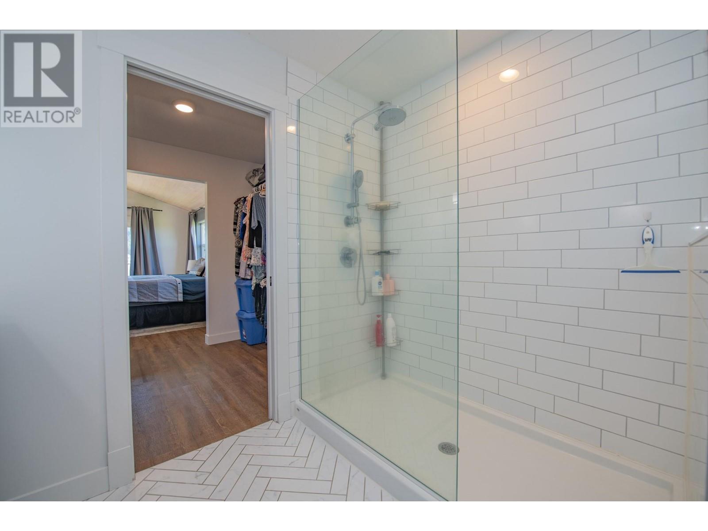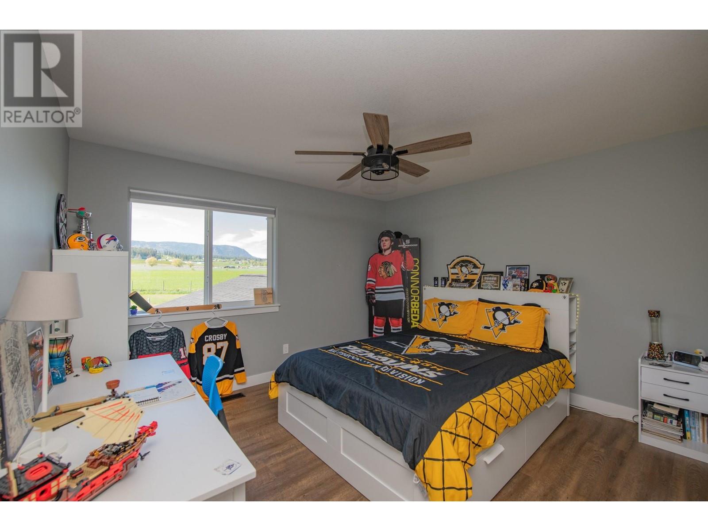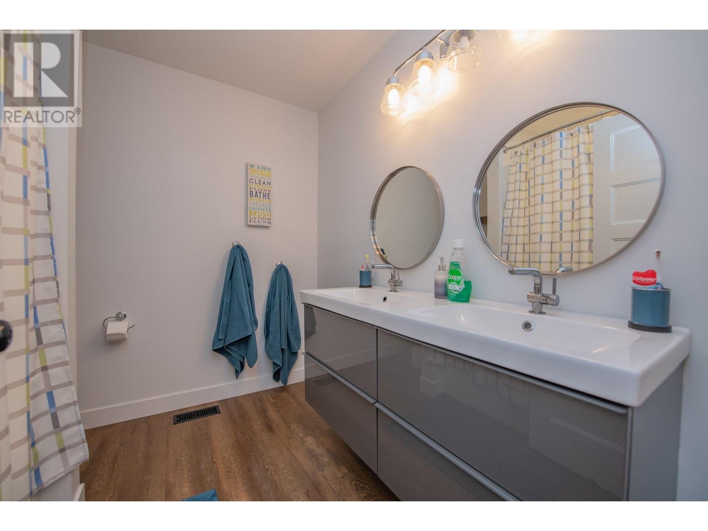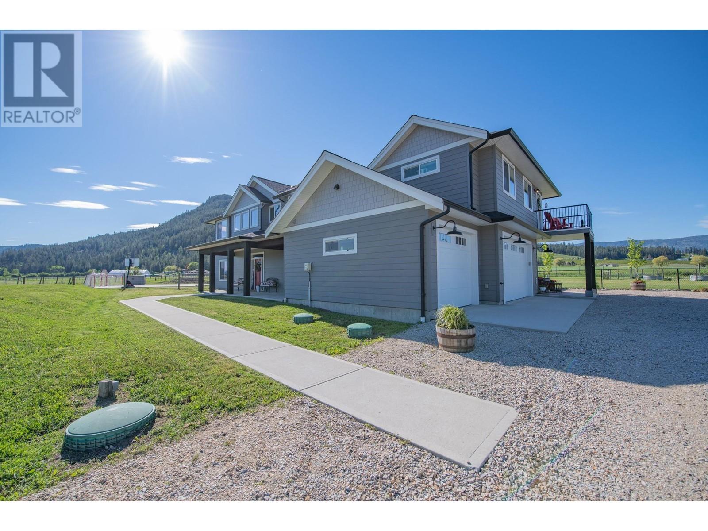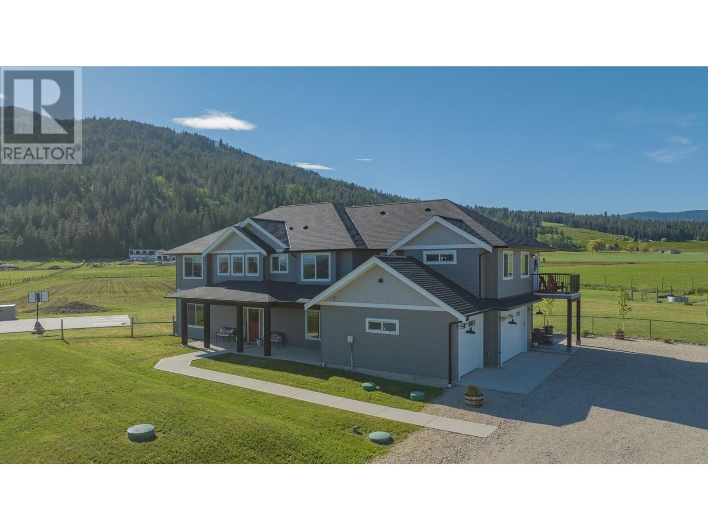Dream of raising your children in a place where they can ride their bikes to school, breathe fresh air, and grow up knowing their closest neighbours are farm animals? 4160 Noble Rd—a peaceful, private acreage perfect for families looking to escape the hustle and bustle. This beautiful modern farmhouse, built in 2016, sits on 4.5 flat, fully usable acres with panoramic country views. Featuring 6 bedrooms and 5 bathrooms—including a self-contained 1-bed, 1-bath legal suite—this home was designed with comfort, functionality, and family in mind. Step inside to a grand, light-filled foyer that flows into an open-concept main living area. The heart of this home is the kitchen, featuring a 6-burner gas stove, deep farmhouse sink, oversized island, and a hidden butler’s pantry that’s both practical and Pinterest-worthy. The dining and living spaces are bright and spacious, ideal for hosting or enjoying everyday family life. A cozy family room, den, full bathroom, generous mudroom, and oversized triple garage complete the main level. Upstairs, the luxurious primary suite boasts a walk-in closet, spa-like en-suite, and private Juliet balcony. Three additional large bedrooms—one with its own en-suite—another full bathroom, laundry room, and office nook offer space for growing kids. The legal suite above the garage has its own entrance, balcony, and mountain views. A 30x50’ heated shop with mezzanine adds endless possibilities. Minutes to Armstrong’s charming shops, parks, and schools. (id:56537)
Contact Don Rae 250-864-7337 the experienced condo specialist that knows Single Family. Outside the Okanagan? Call toll free 1-877-700-6688
Amenities Nearby : Recreation, Schools, Shopping
Access : -
Appliances Inc : Refrigerator, Dishwasher, Dryer, Range - Gas, Washer
Community Features : Rural Setting, Pets Allowed, Rentals Allowed
Features : Level lot, Private setting, Central island, Two Balconies
Structures : -
Total Parking Spaces : 9
View : Mountain view
Waterfront : -
Zoning Type : Agricultural
Architecture Style : -
Bathrooms (Partial) : 0
Cooling : Central air conditioning, Heat Pump
Fire Protection : Security system
Fireplace Fuel : -
Fireplace Type : -
Floor Space : -
Flooring : Other, Tile, Vinyl
Foundation Type : -
Heating Fuel : -
Heating Type : In Floor Heating, Forced air, Heat Pump, See remarks
Roof Style : Unknown
Roofing Material : Asphalt shingle
Sewer : Septic tank
Utility Water : Community Water User's Utility
Full bathroom
: 8'2'' x 9'0''
Bedroom
: 13'11'' x 13'4''
Living room
: 16'7'' x 13'4''
Dining room
: 19'11'' x 9'0''
Kitchen
: 19'11'' x 9'0''
4pc Bathroom
: 7'9'' x 7'10''
Laundry room
: 7'1'' x 10'2''
Den
: 12'7'' x 6'7''
Bedroom
: 11'6'' x 12'3''
Bedroom
: 13'10'' x 14'3''
4pc Bathroom
: 9'8'' x 6'1''
Bedroom
: 13'7'' x 12'2''
4pc Ensuite bath
: 9'1'' x 8'11''
Primary Bedroom
: 16'1'' x 15'10''
Foyer
: 15'4'' x 12'2''
Mud room
: 12'7'' x 17'2''
Pantry
: 9'9'' x 7'3''
3pc Bathroom
: 5'6'' x 8'11''
Family room
: 15'11'' x 11'3''
Bedroom
: 13'7'' x 12'2''
Living room
: 15'8'' x 19'10''
Dining room
: 16'6'' x 6'7''
Kitchen
: 16'6'' x 19'10''


