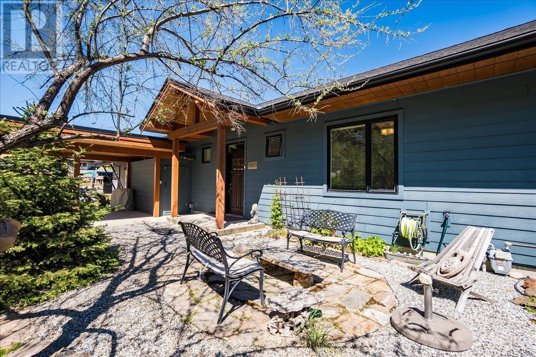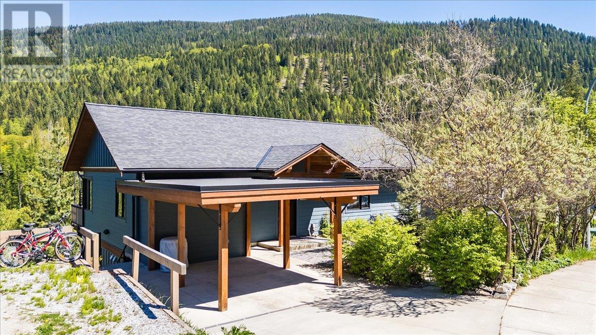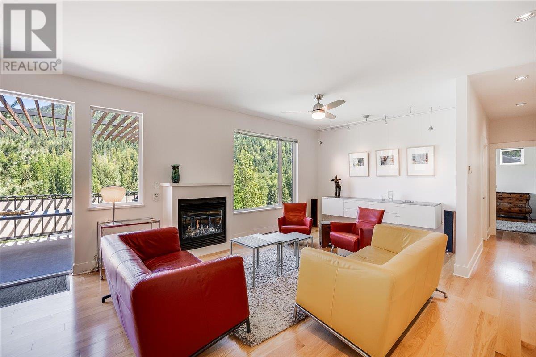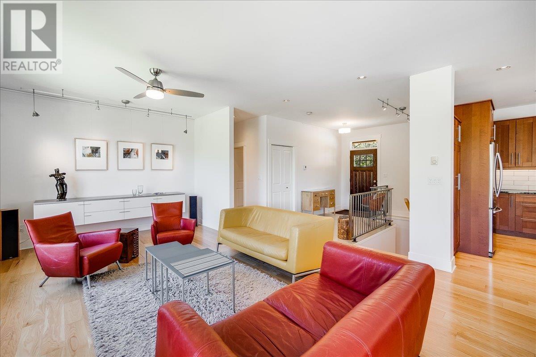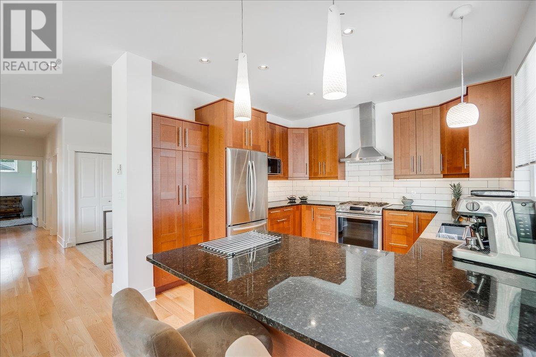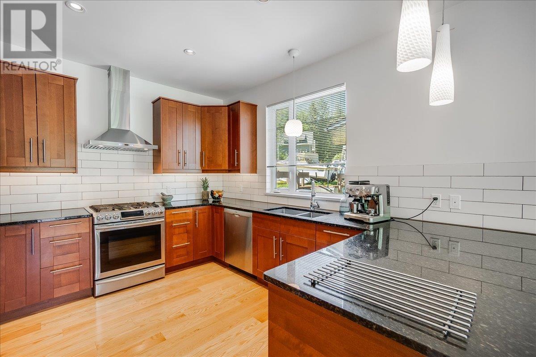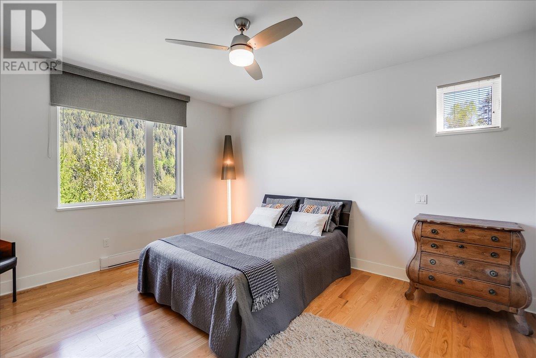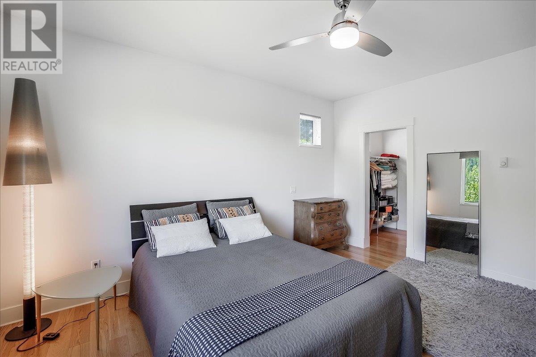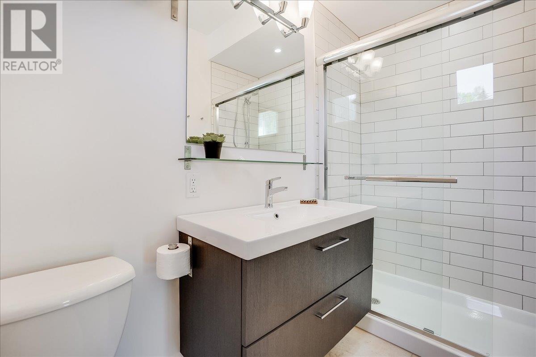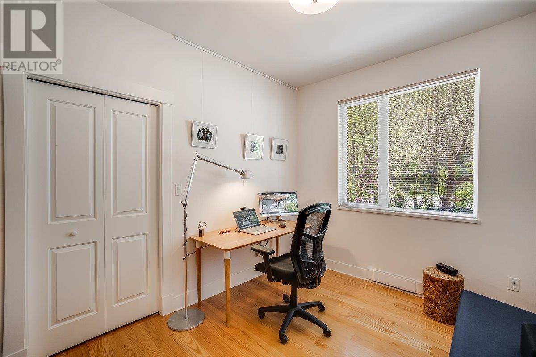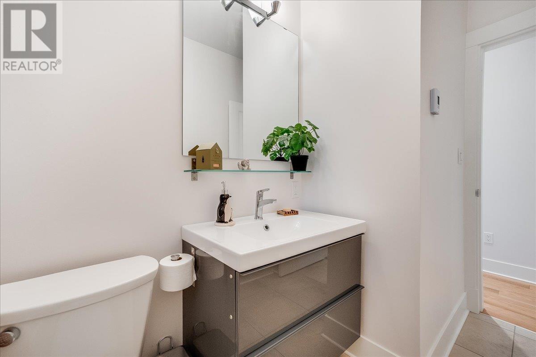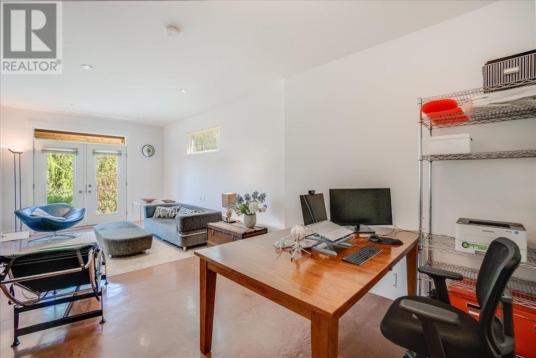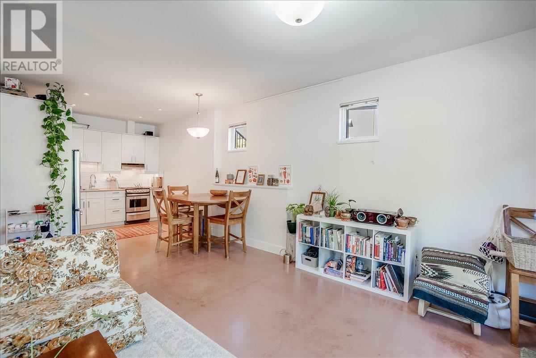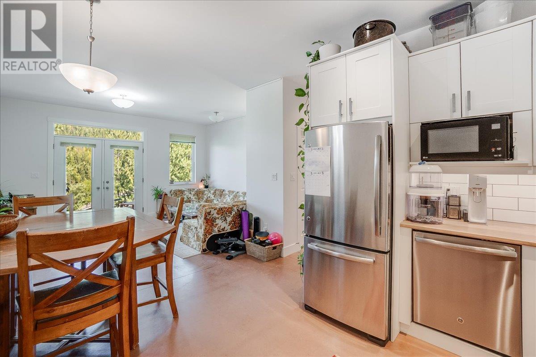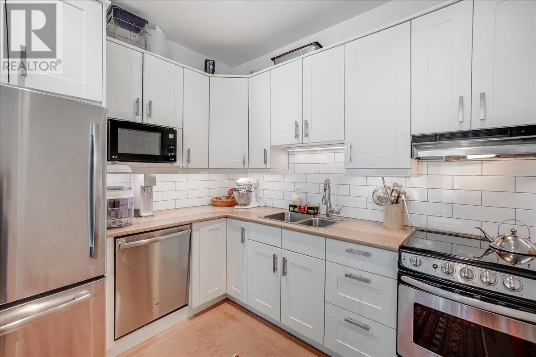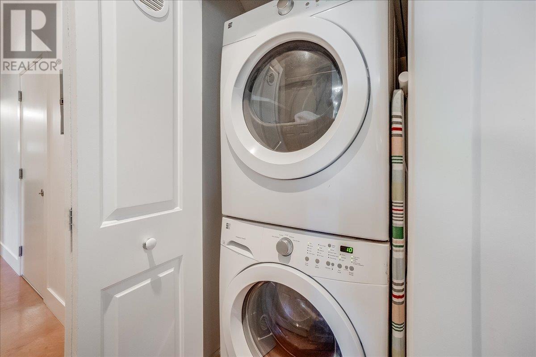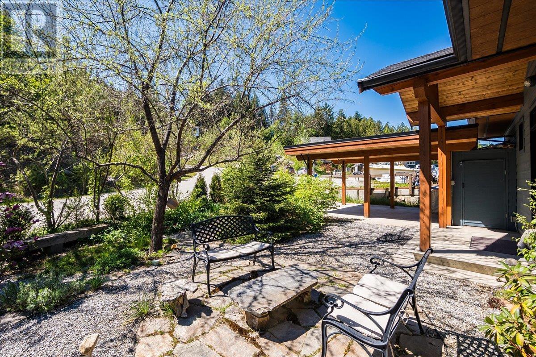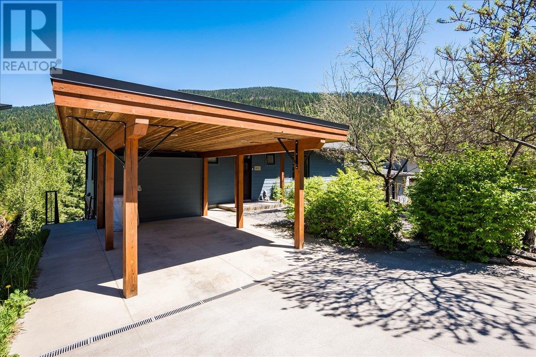Description
Built for modern living, this bright and beautiful home in Nelson, BC offers clean design, smart functionality, and stunning views. With 4 bedrooms and 3 bathrooms—including a legal 2-bedroom, 1-bathroom suite with separate laundry—this home is ideal for extended family, rental income, or guest space. The main floor features 2 bedrooms, including a spacious primary with walk-in closet and ensuite, plus open-concept living and dining areas, a gas fireplace, and a custom kitchen with granite counters and stainless steel appliances. Large windows frame breathtaking views of Kokanee Glacier. With all essential living spaces thoughtfully arranged on a single level, this home offers the ease and convenience of one-floor living, perfectly suited for those who value accessibility, seamless functionality, and a multi-generational lifestyle. A large family room/office downstairs has roughed-in plumbing for a potential studio. The legal suite below has private access and features a complete kitchen, polished concrete floors, in-floor heating, superior soundproofing and a covered deck. Outside, enjoy mature landscaping, a concrete driveway, a timber-accented carport, and upper and lower decks for relaxing. Located in a newer, nicely developed neighborhood that feels like a hidden gem, this area—and the home’s incredible views—are best appreciated in person. Three minutes to downtown and just 23 minutes to the ski hill, this move-in-ready home is a rare find. (id:56537)


