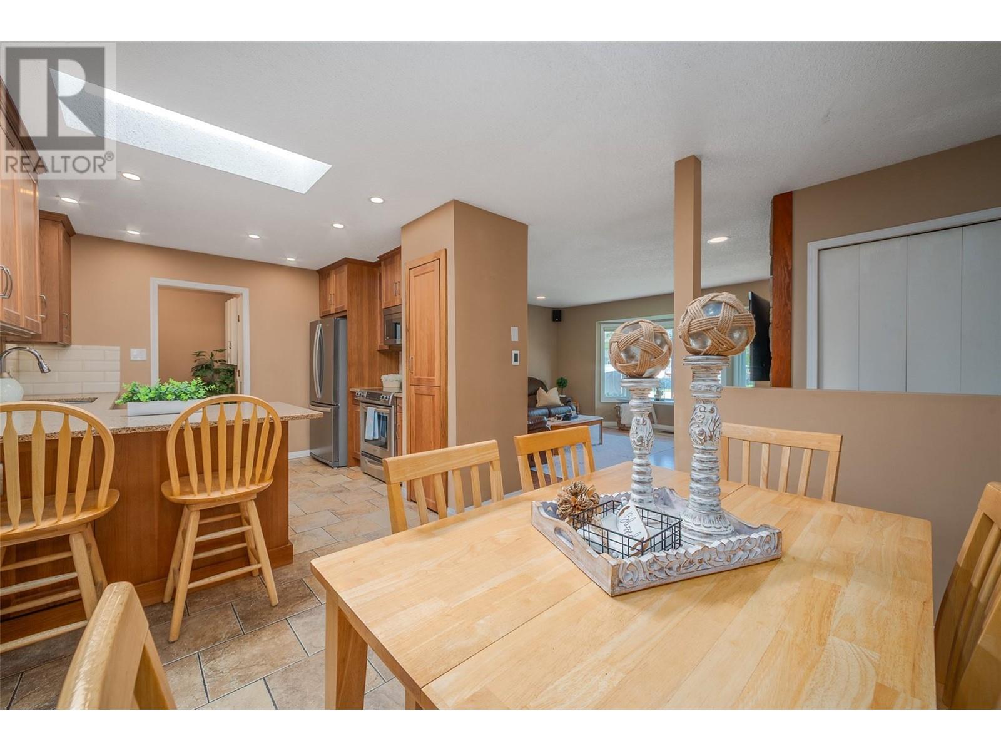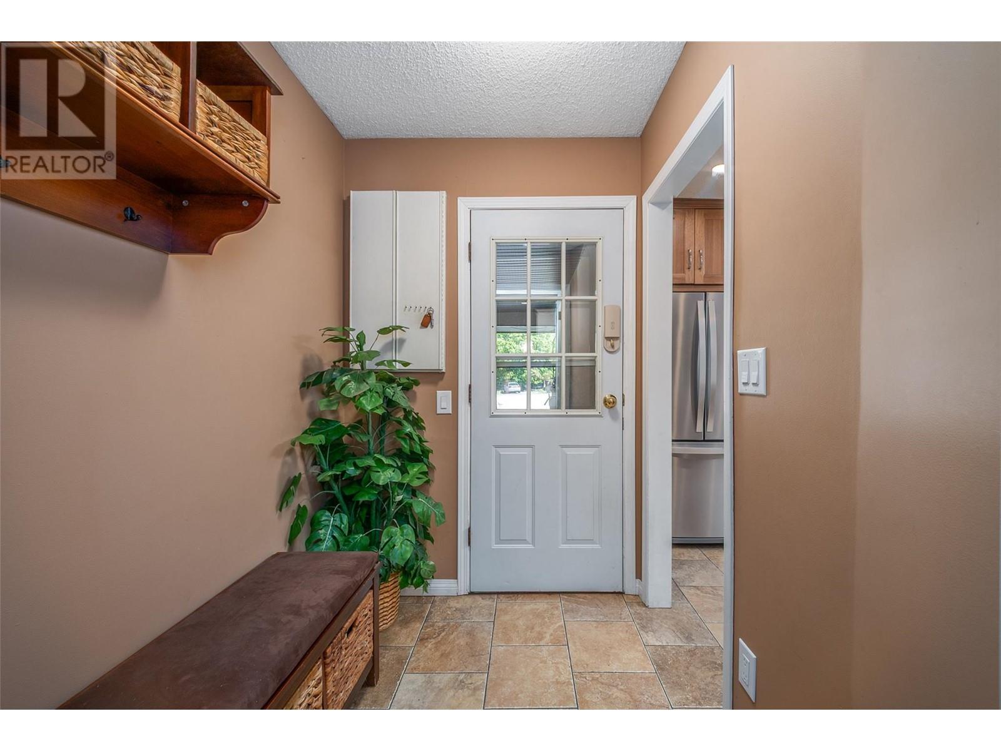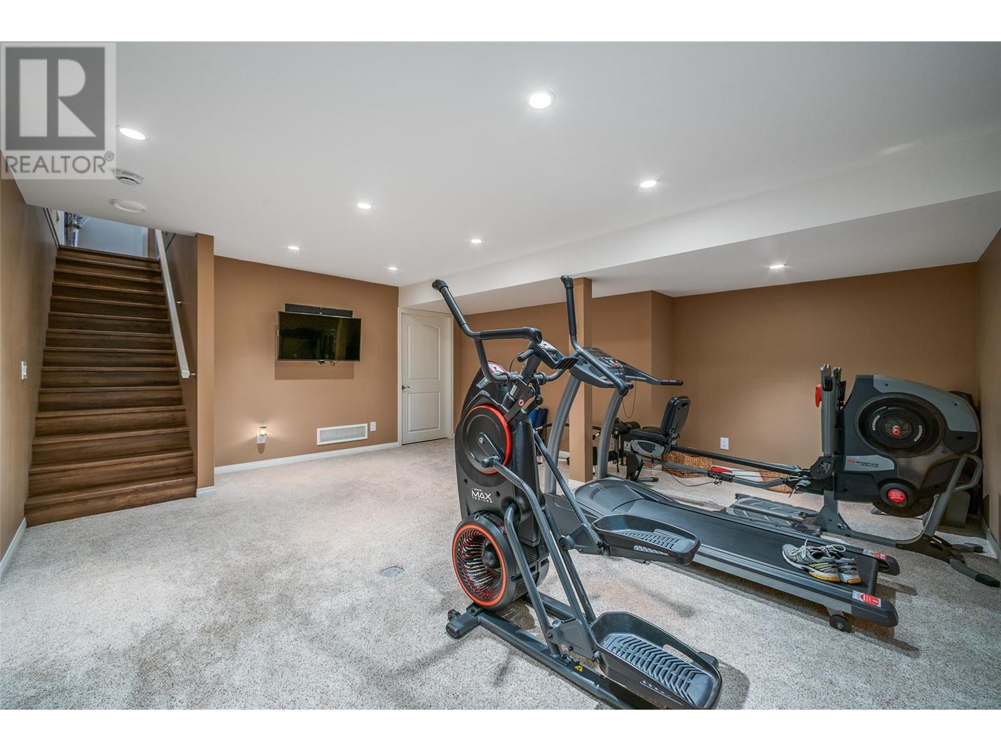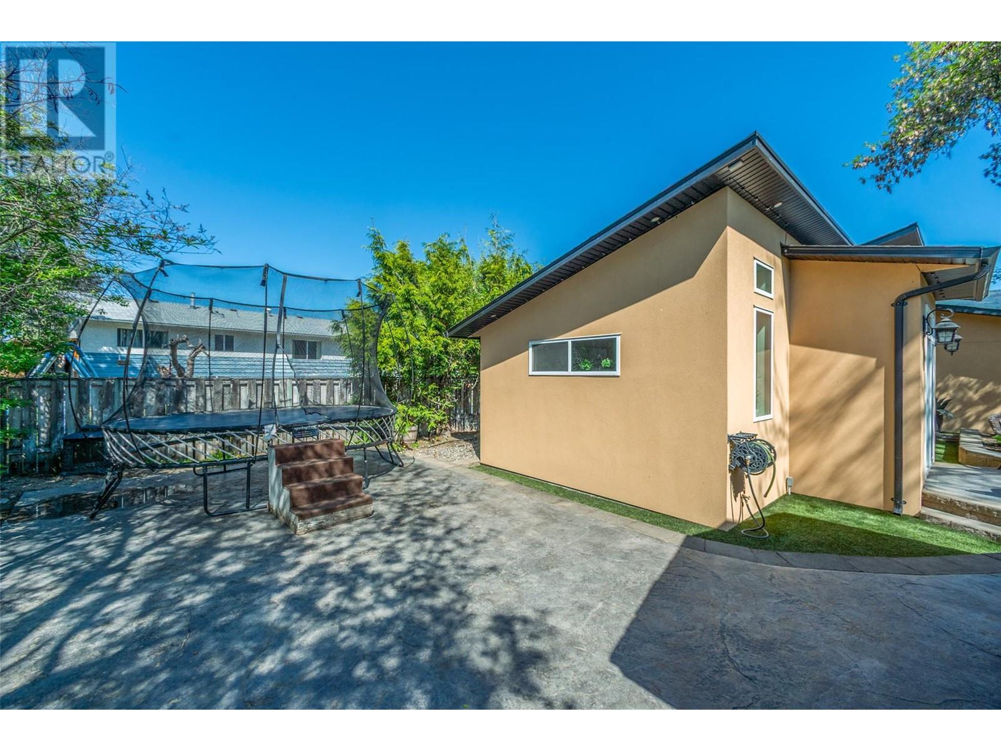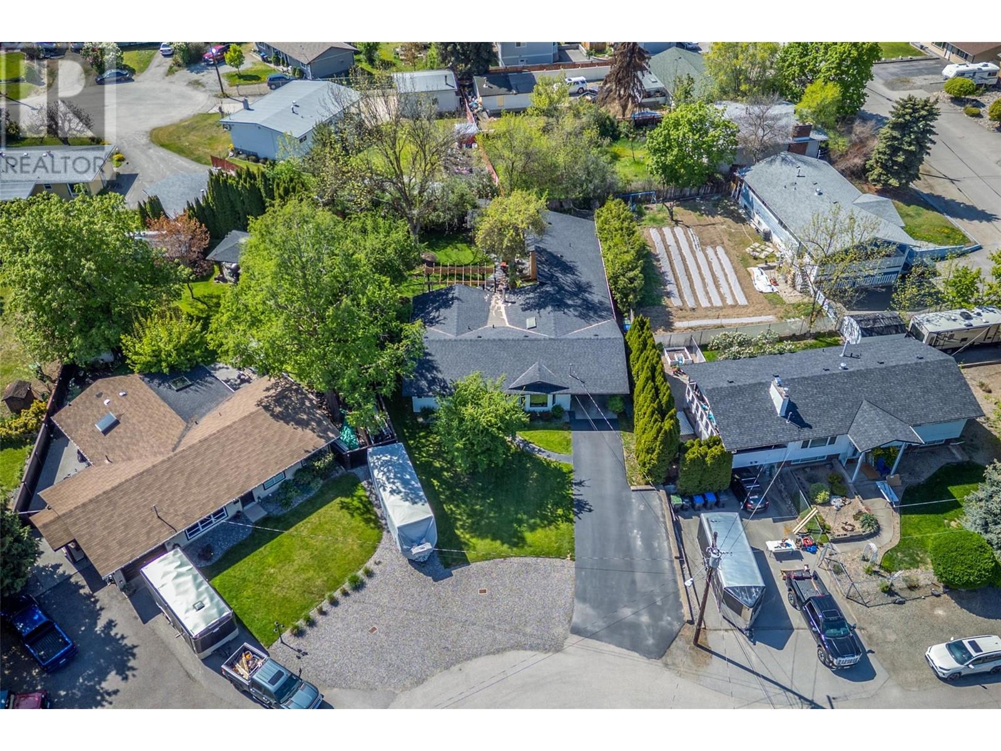Description
A HIDDEN GEM CLOSE TO SCHOOLS, YMCA & SHOPPING! This BEAUTIFUL 4 bdrm/2.5 bath RANCHER W/BASEMENT is located in a lovely little cul-de-sac. You will fall in love w/the BACKYARD OASIS & the sanctuary found in the primary bedroom! The original home was tastefully updated incl. the kitchen cabinets, s/s appliances, quartz countertops & heated flooring. The living & dining rooms are spacious & the cozy family room provides direct access to the impressive fully fenced backyard. A major addition was added to include a stunning primary bdrm w/its large walk-in closet w/built in shelving & drawers & a LUXURIOUS 5 piece ensuite incl. a HUGE walk-in shower, soaker tub, quartz countertops & heated flooring! The main floor also has 3 more good sized bdrms (one with a 2 piece ensuite) that have new paint and carpet. There is a spacious laundry rm w/heated flooring too. Downstairs was also part of the new addition & encompasses a large rec room that can be used as a home gym or theatre room (w/floor plugs), good sized storage rm & HVAC rm. The vibrant, PRIVATE backyard is perfect for ENTERTAINING as it boasts a covered area w/HEATERS, outdoor BAR AREA, a beautifully designed PERGOLA & STAMPED CONCRETE. It further includes LOTS OF ROOM FOR KIDS/PETS, a good-sized shed & room for a trampoline! Add. features incl: pot lights on dimmers, hot water on demand, FURNACE & A/C (approx. 8 yrs old), NEWER WINDOWS, PEX, ample parking, RV parking w/30amp plug, u/g irrigation, NEWER ROOF & MUCH MORE! (id:56537)













