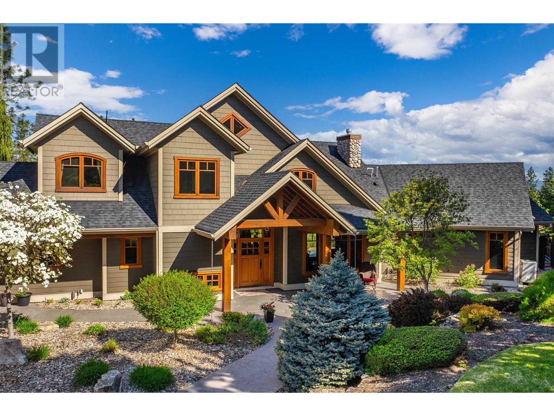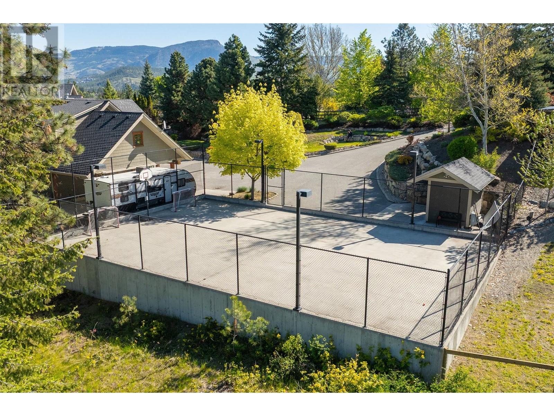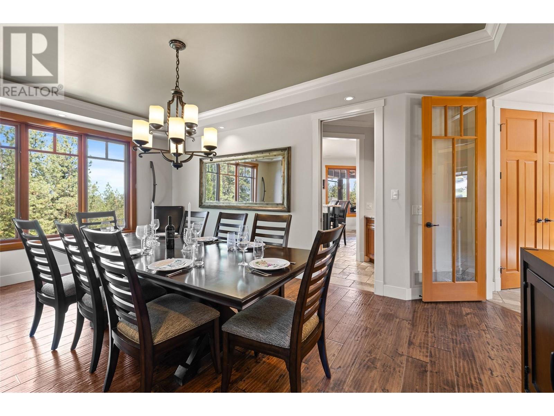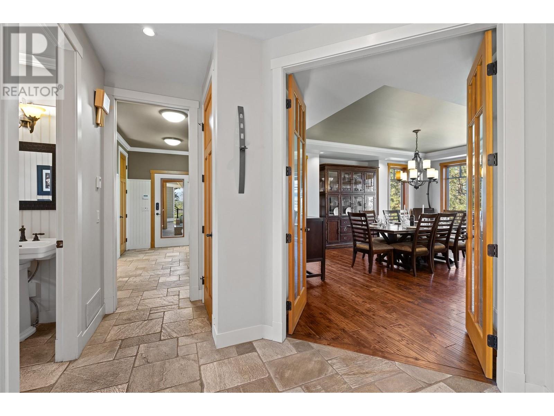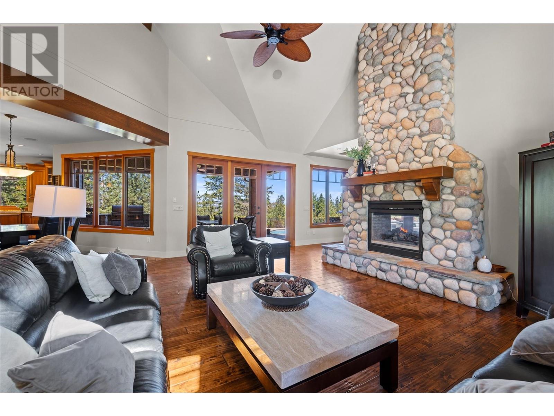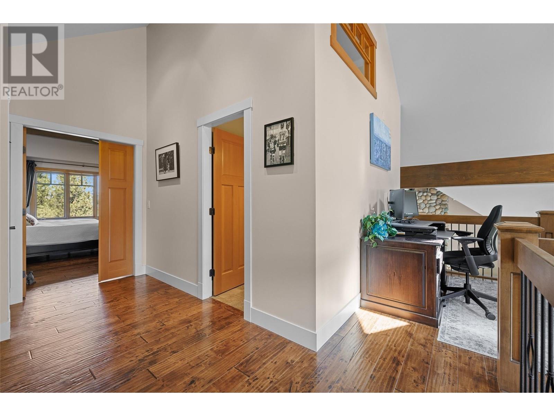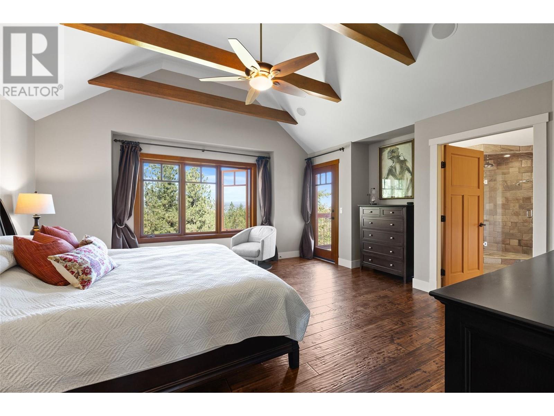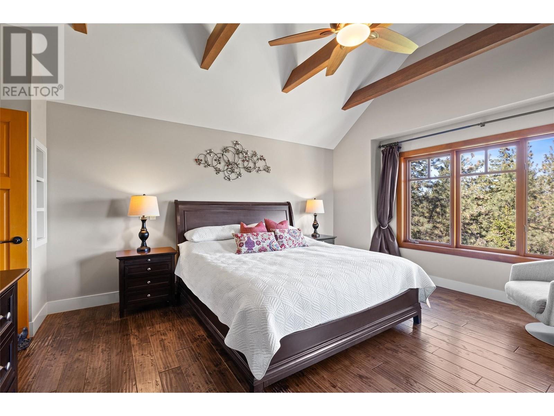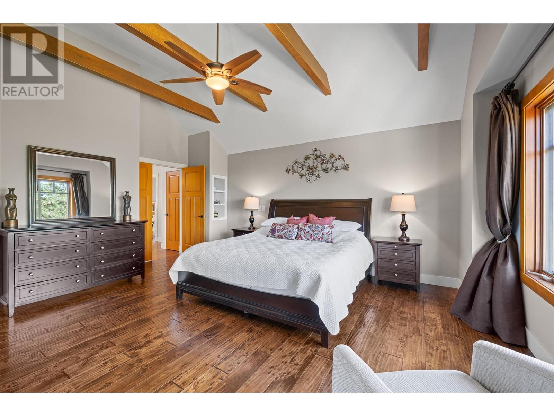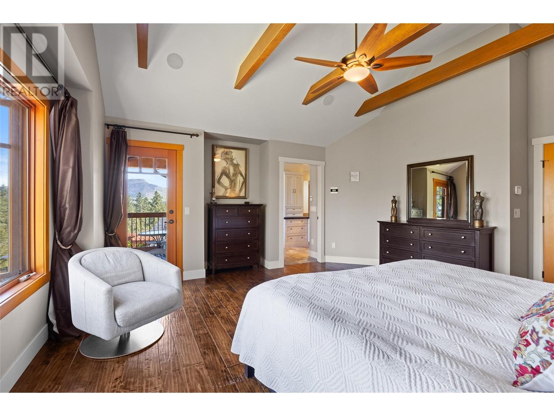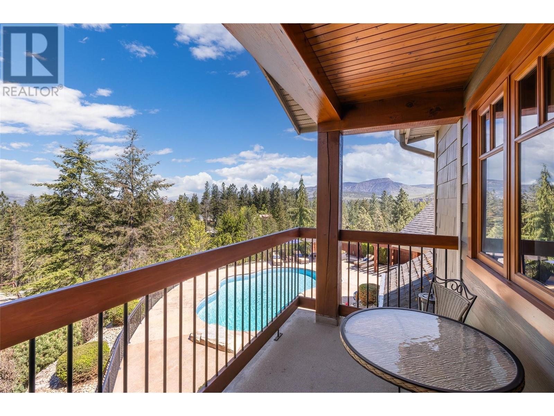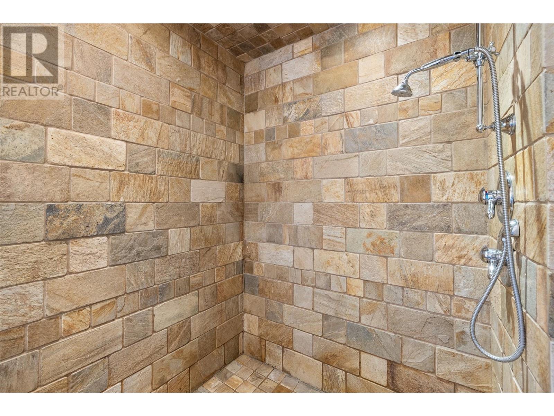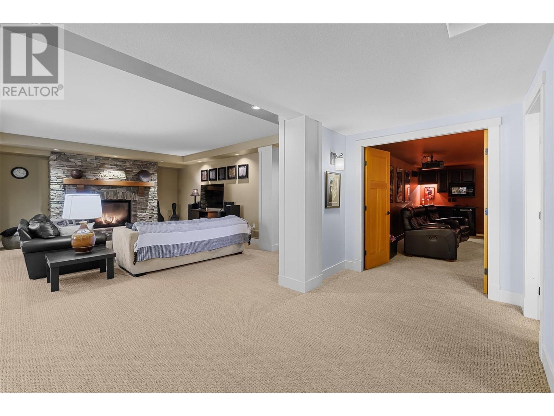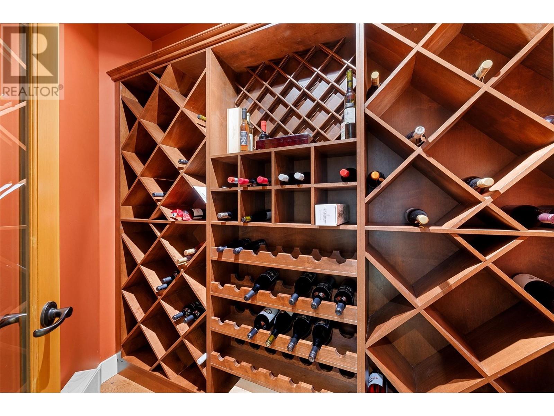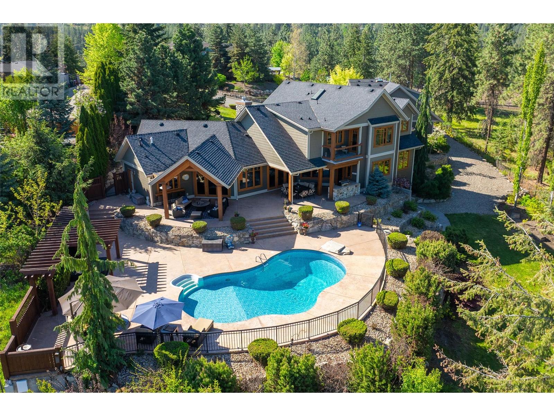Description
This stunning Whistler-style home is a masterpiece of design, quality, and timeless appeal. From its soaring ceilings and grand stone fireplaces to the rich travertine and hardwood floors, every detail exudes elegance and comfort. A chef's dream, the gourmet kitchen boasts top-end appliances, ample space for cooking and entertaining, and room for chef's helpers and taste testers alike. The adjacent bar and pool room offer seamless indoor-outdoor living, featuring a service window to the deck and convenient bathroom access to the outdoor pool area. Step onto the expansive pool deck, ideal for hosting large gatherings, whether lounging, swimming, barbecuing, or sunbathing. Beyond the main living space, this estate features four generously sized bedrooms, a spacious gym, a theatre room, a wine room, and a walk-out recreation room in the basement—perfect for family living and entertaining. Above the four-car garage, a private two-bedroom nanny suite with its own laundry ensures both convenience and privacy. The garage itself includes an office and an additional bathroom, catering to work-from-home needs or extra storage. Outdoor enthusiasts will love the numerous parking spaces for RVs and guests, as well as the concrete and fenced sport court—perfect for basketball in the summer or an ice rink in the winter. This extraordinary estate seamlessly blends luxury, functionality, and the beauty of Kelowna living. Don’t miss the chance to make it yours! (id:56537)


