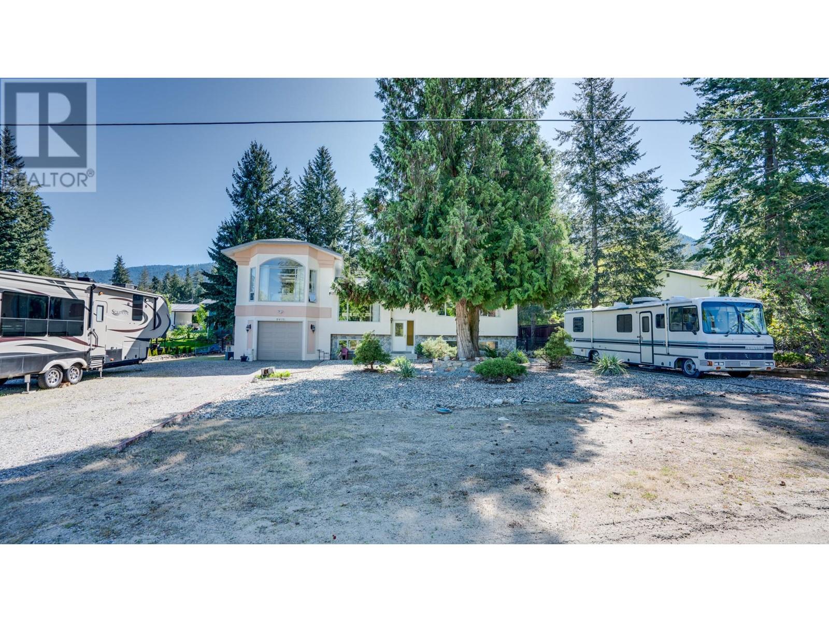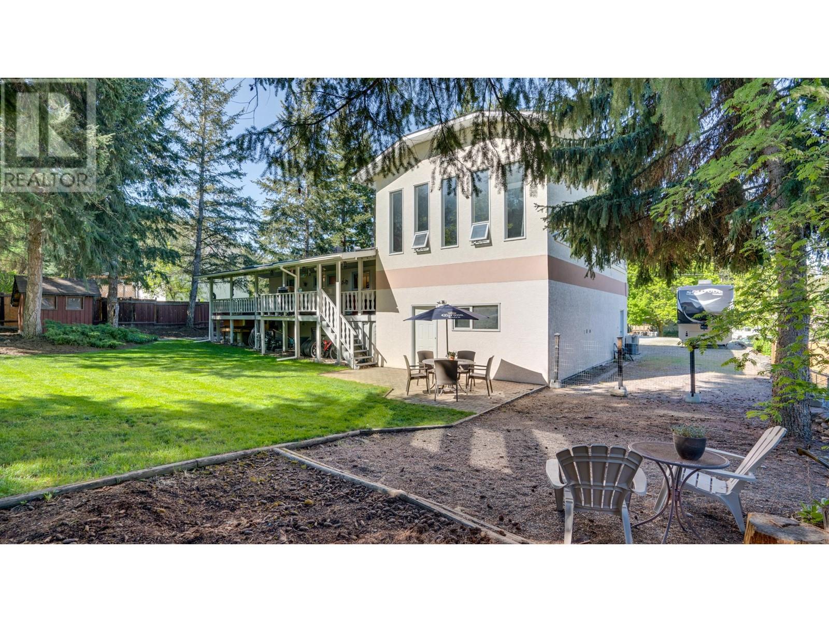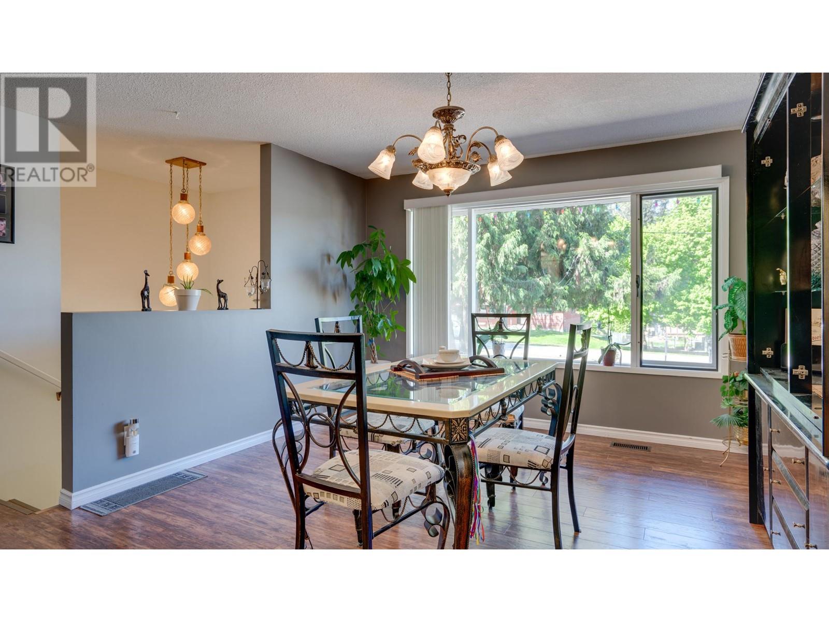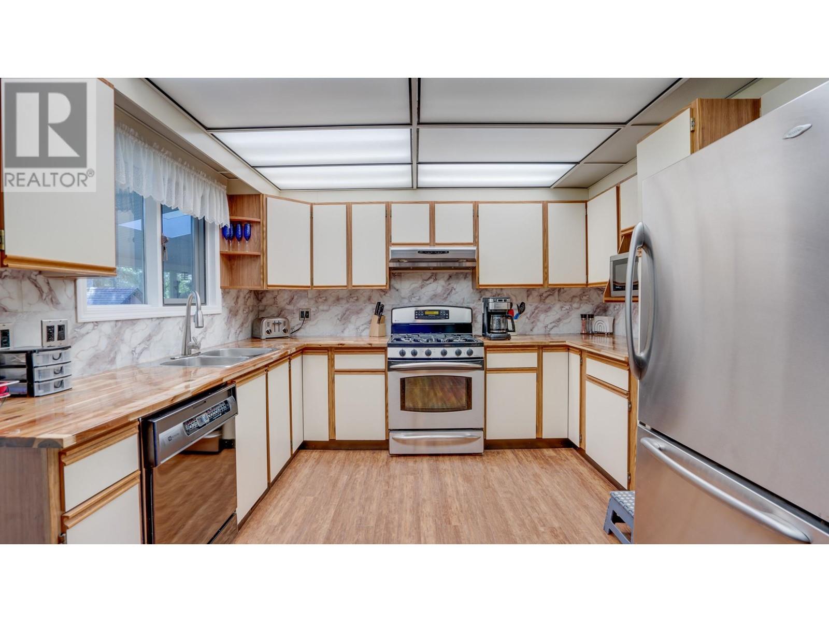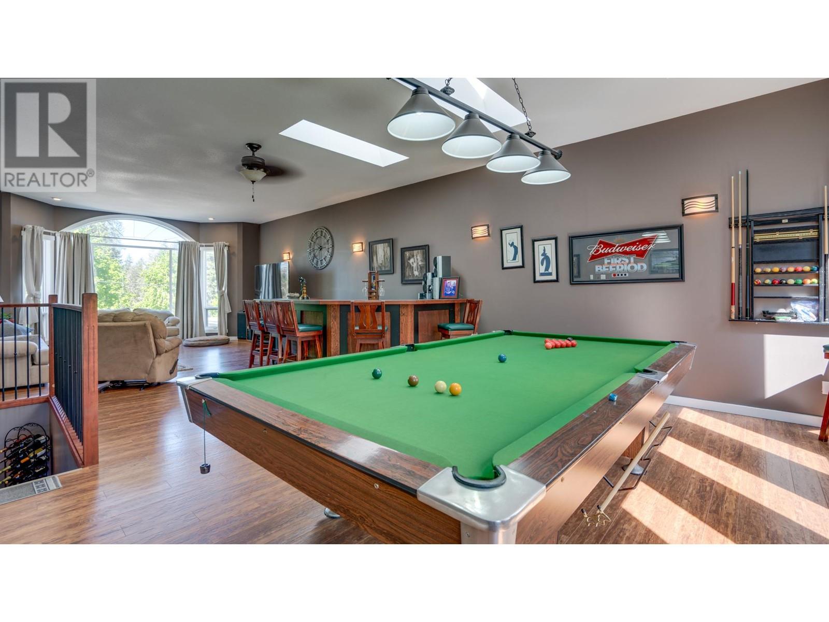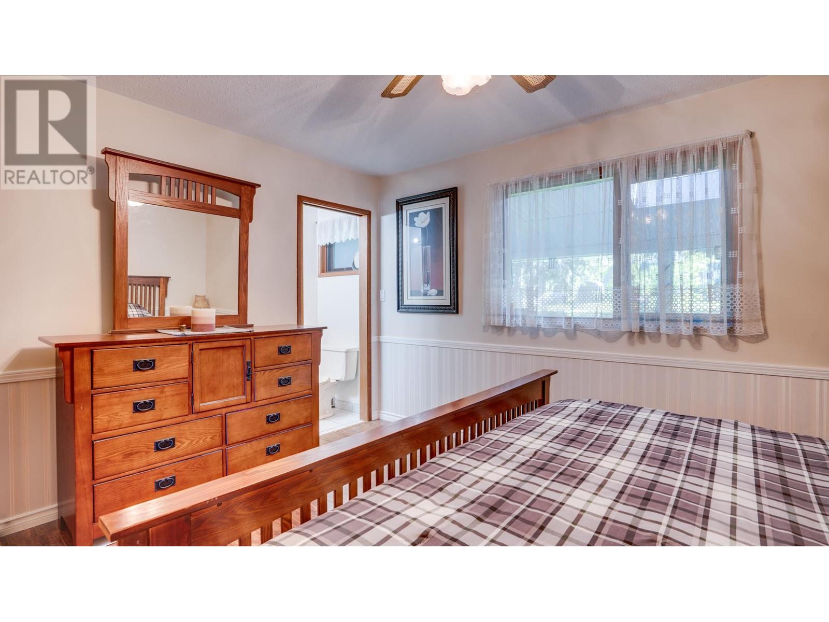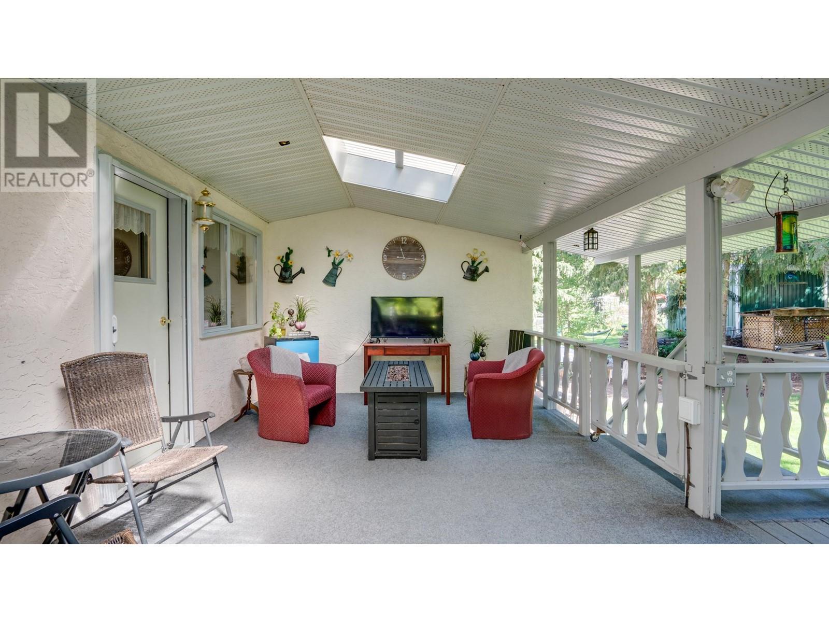Description
Rare Find in Armstrong’s Most Sought-After Neighbourhood – McLeod Subdivision This one has it all — space, style, and serious bonus features! Located on a beautifully landscaped, flat .37-acre lot, this 4-bed, 2-bath home (plus rec room!) delivers the kind of indoor-outdoor lifestyle you’ve been waiting for. Step into the open-concept kitchen and living area that flows onto a massive 40' x 12' covered deck — complete with skylights and a hot tub. Perfect for entertaining, relaxing, or year-round outdoor living, plus a natural gas hookup for your BBQ. Downstairs, you’ll find a cozy family room with wood-burning stove, a fourth bedroom, and a large laundry/storage area with plumbing for a potential third bathroom. Other additional featurs include newer furnace, Central AC, HWT and flooring. Over the garage is a 762 sq ft recreation room with a built-in bar, snooker table, skylights, and big view windows — the ultimate bonus space for family or entertaining. The oversized tandem garage can function as a double or as a single with workshop. There’s also a shed, wood storage, and tons of parking for your RV, boat, or toys plus plug in for an RV. This is your chance to live in one of Armstrong’s most desirable areas with room for everyone and everything. (id:56537)



