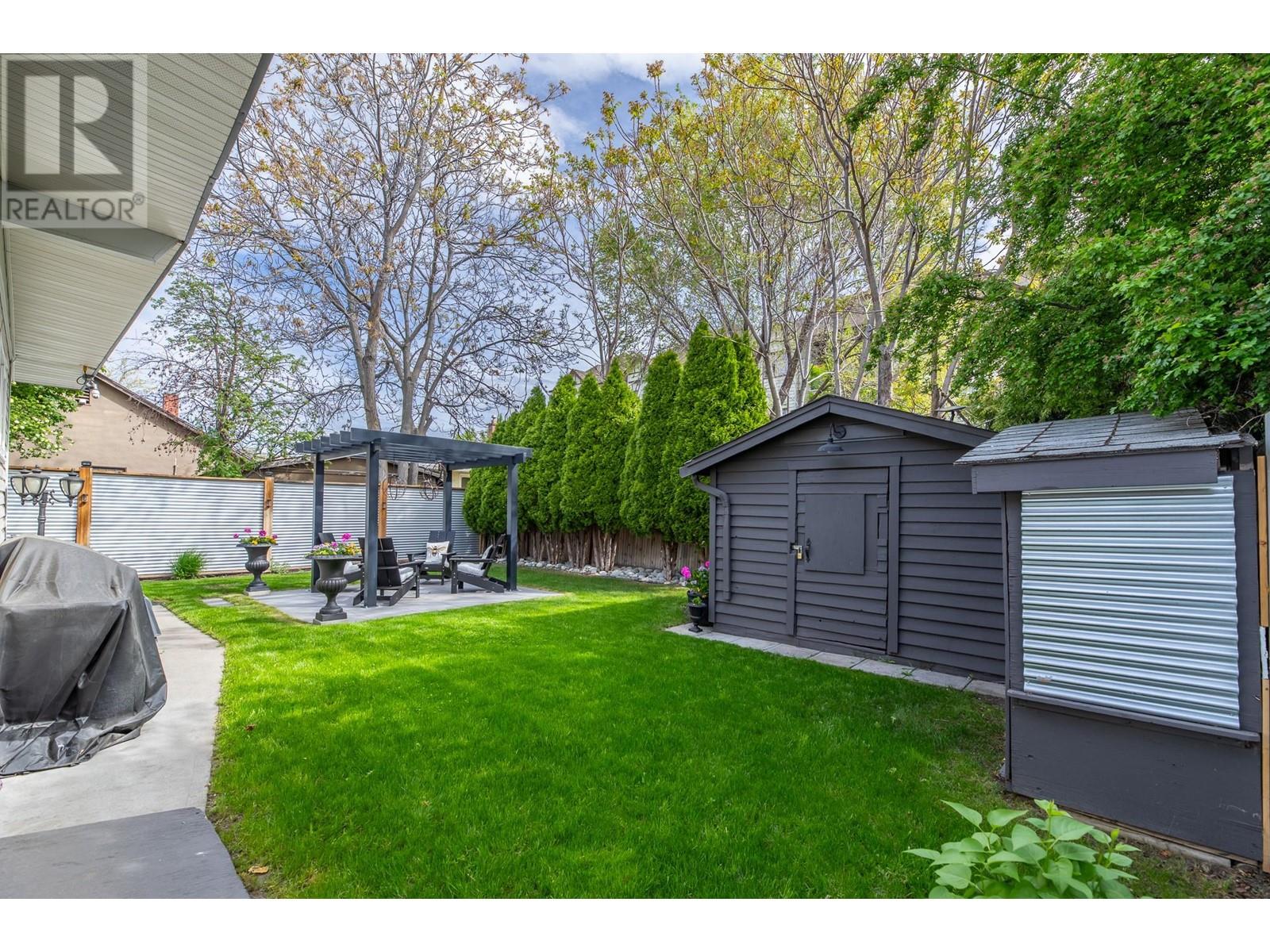OPEN HOUSE SAT JUNE 7th 1-2:30! One of the CUTEST California summer styled bungalows is now available but won't be for long! Instantly welcomed by the CHARMING CURB APPEAL and fantastic LANDSCAPING on a great street will make you excited to see what comes next....An OPEN CONCEPT and UPDATED living, dining and kitchen featuring STAINLESS appliances, NEW BLINDS, NEW BACK SPLASH, NEW STOVE (a gas line option is located behind) and a LIVE EDGE eating bar! Down the hallway you'll find a LARGE primary suite, two additional bedrooms, 4 piece bathroom, and your laundry room. The IRRIGATED, FULLY FENCED and tenderly loved backyard exudes even more charm featuring a PERGOLA sitting and BBQ area. This LOVELY home is perfect for the young couple starting out or for the mature couple just wanting to wind down and relax. Book your showing today! (id:56537)
Contact Don Rae 250-864-7337 the experienced condo specialist that knows Single Family. Outside the Okanagan? Call toll free 1-877-700-6688
Amenities Nearby : -
Access : -
Appliances Inc : Refrigerator, Dishwasher, Range - Electric, Hood Fan, Washer & Dryer
Community Features : -
Features : -
Structures : -
Total Parking Spaces : 2
View : -
Waterfront : -
Architecture Style : Bungalow, Ranch
Bathrooms (Partial) : 0
Cooling : Central air conditioning
Fire Protection : -
Fireplace Fuel : Electric
Fireplace Type : Unknown
Floor Space : -
Flooring : -
Foundation Type : -
Heating Fuel : -
Heating Type : Forced air, See remarks
Roof Style : -
Roofing Material : -
Sewer : Municipal sewage system
Utility Water : Municipal water
Dining room
: 8'3'' x 10'7''
Living room
: 16'9'' x 15'4''
Kitchen
: 7'7'' x 9'5''
Bedroom
: 9'6'' x 11'7''
Bedroom
: 8'5'' x 9'5''
Full bathroom
: 7'5'' x 9'5''
Primary Bedroom
: 10'11'' x 11'7''
Laundry room
: 9'1'' x 9'3''







































































