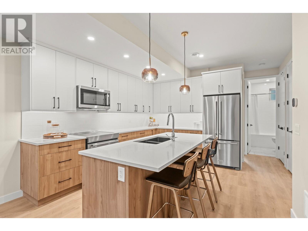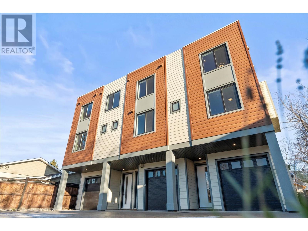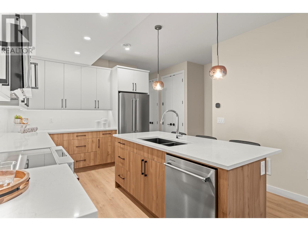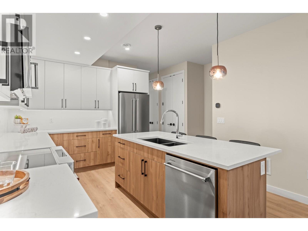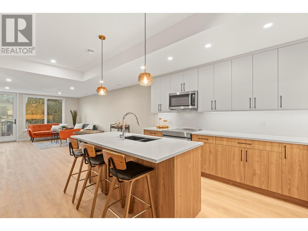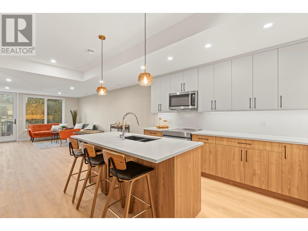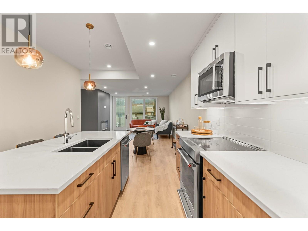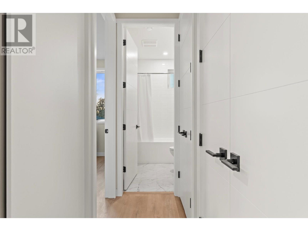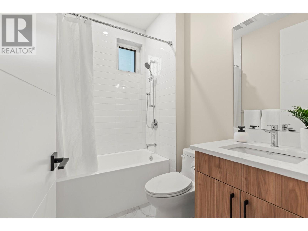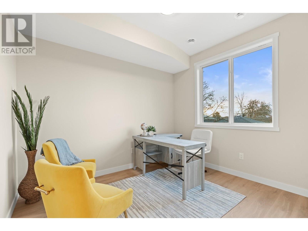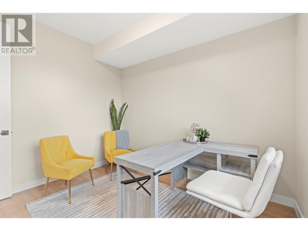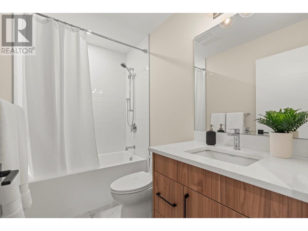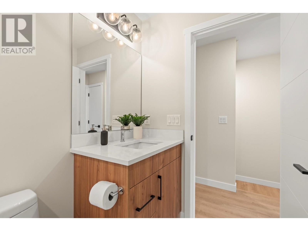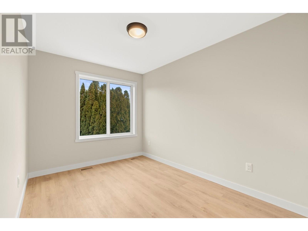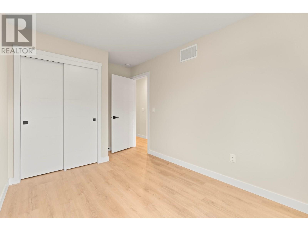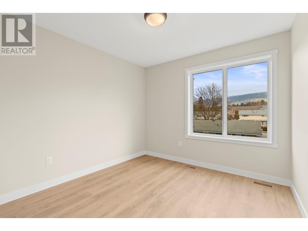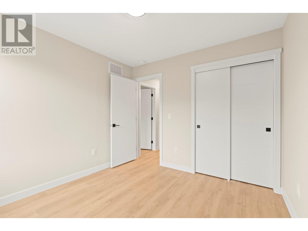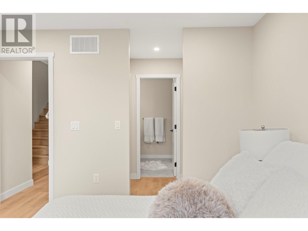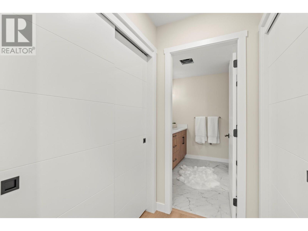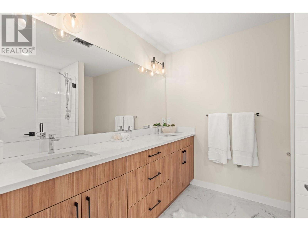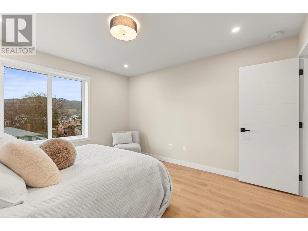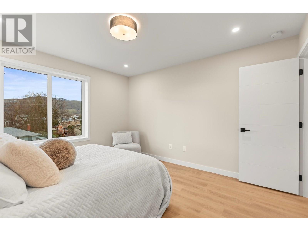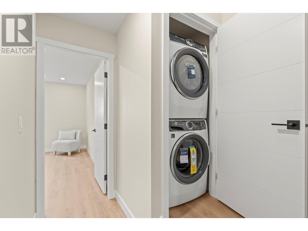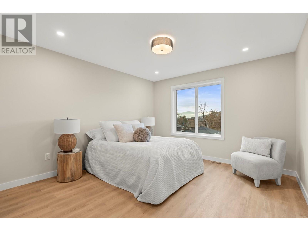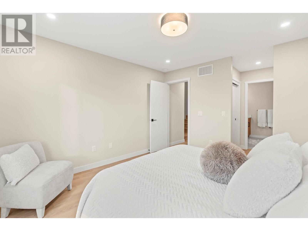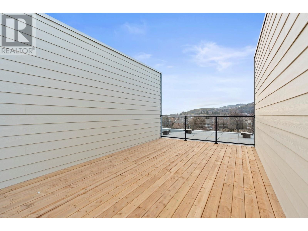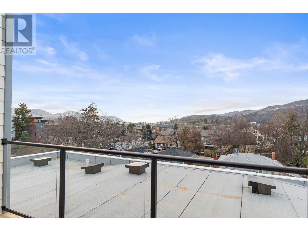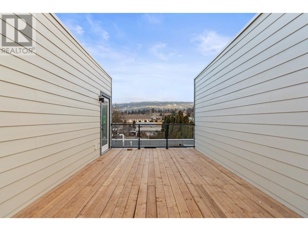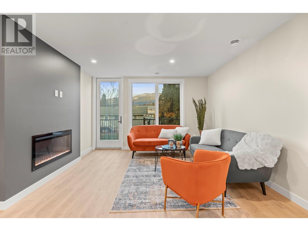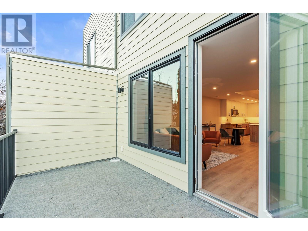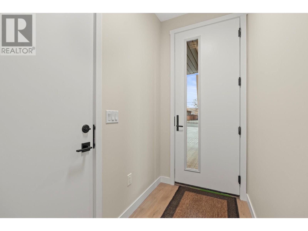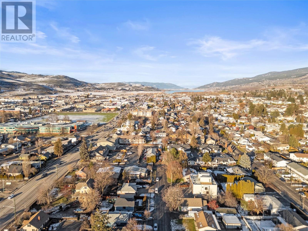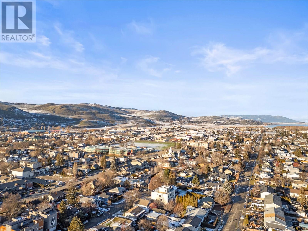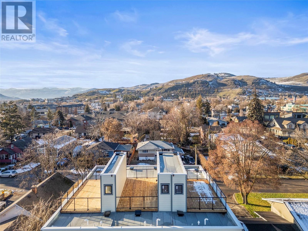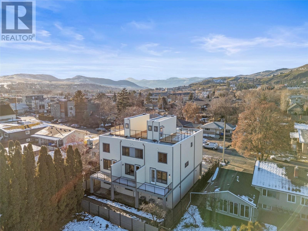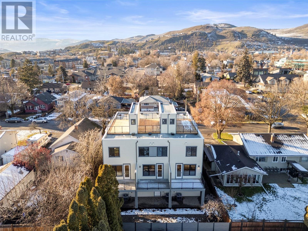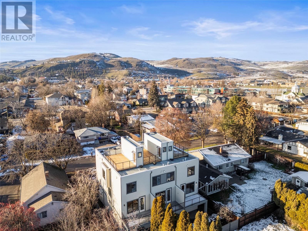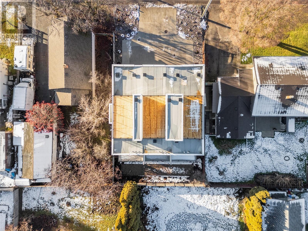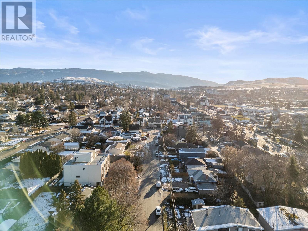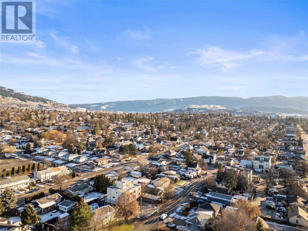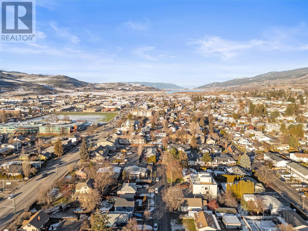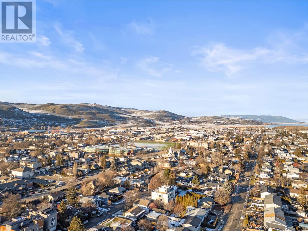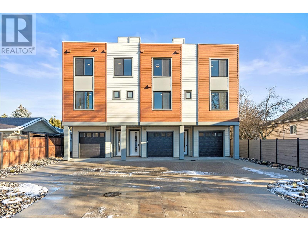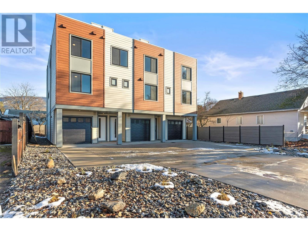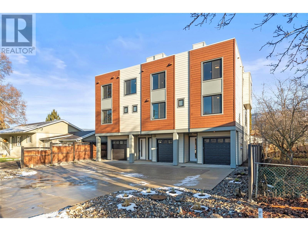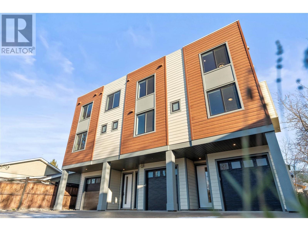Ask about the NEW GST Sleek. Spacious. Stylish. This NEW modern middle-unit townhome is the perfect blend of luxury and lifestyle—just minutes from downtown Vernon. With three large bedrooms, a versatile flex room, and three beautifully finished bathrooms, there's room for work, play, and everything in between. The main level features an airy, open-concept living and dining area that flows seamlessly into a chef-worthy kitchen with custom woodwork, quartz countertops, stainless steel appliances, and elegant vinyl flooring. On the main level, the flex room makes an ideal office, den, or fourth bedroom. Upstairs, retreat to your primary suite with a huge walk-thru closet and spa-like ensuite. Two additional bedrooms share a separate full bathroom. A private rooftop patio offers stunning city and mountain views—your new favorite spot to relax or entertain. The spacious garage with room for two vehicles with additional storage plus a door to the back area for added convenience. Developers pricing, book a showing today! (id:56537)
Contact Don Rae 250-864-7337 the experienced condo specialist that knows 3907 26th Street. Outside the Okanagan? Call toll free 1-877-700-6688
Amenities Nearby : Golf Nearby, Park, Recreation, Schools, Shopping, Ski area
Access : Easy access
Appliances Inc : Refrigerator, Dishwasher, Range - Gas, Microwave
Community Features : Family Oriented
Features : Level lot, Central island, Two Balconies
Structures : -
Total Parking Spaces : 3
View : -
Waterfront : -
Architecture Style : Split level entry
Bathrooms (Partial) : 0
Cooling : Heat Pump
Fire Protection : Smoke Detector Only
Fireplace Fuel : Electric
Fireplace Type : Unknown
Floor Space : -
Flooring : Vinyl
Foundation Type : -
Heating Fuel : -
Heating Type : Forced air, Heat Pump
Roof Style : Unknown
Roofing Material : Other
Sewer : Municipal sewage system
Utility Water : Municipal water
Bedroom
: 9'10'' x 9'11''
Bedroom
: 8'6'' x 13'10''
4pc Bathroom
: 8'4'' x 4'11''
4pc Ensuite bath
: 8'5'' x 7'10''
Primary Bedroom
: 11'11'' x 12'8''
Other
: 11'9'' x 40'1''
Utility room
: 3'2'' x 7'8''
4pc Bathroom
: 5'4'' x 7'5''
Other
: 9'6'' x 10'10''
Kitchen
: 15'3'' x 12'8''
Living room
: 15'3'' x 15'9''


