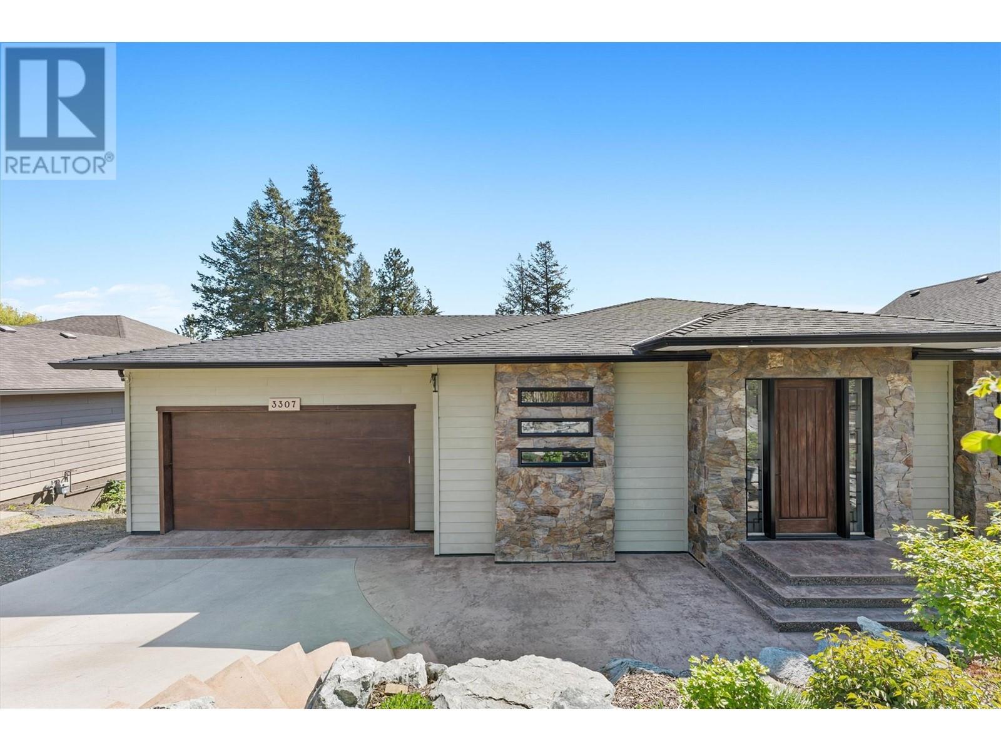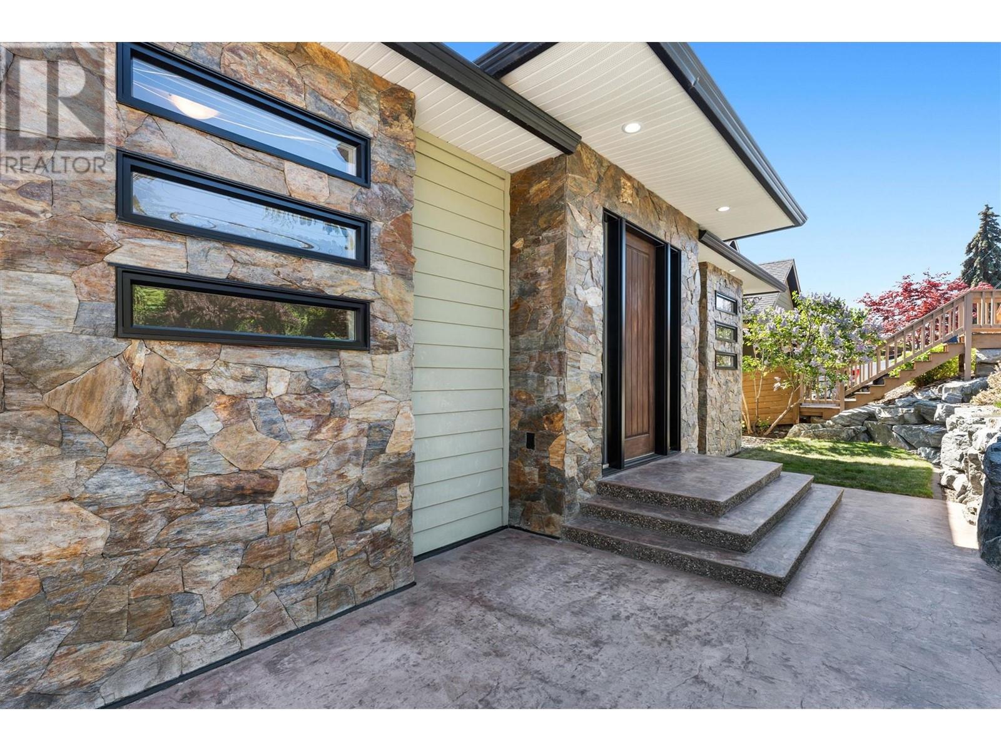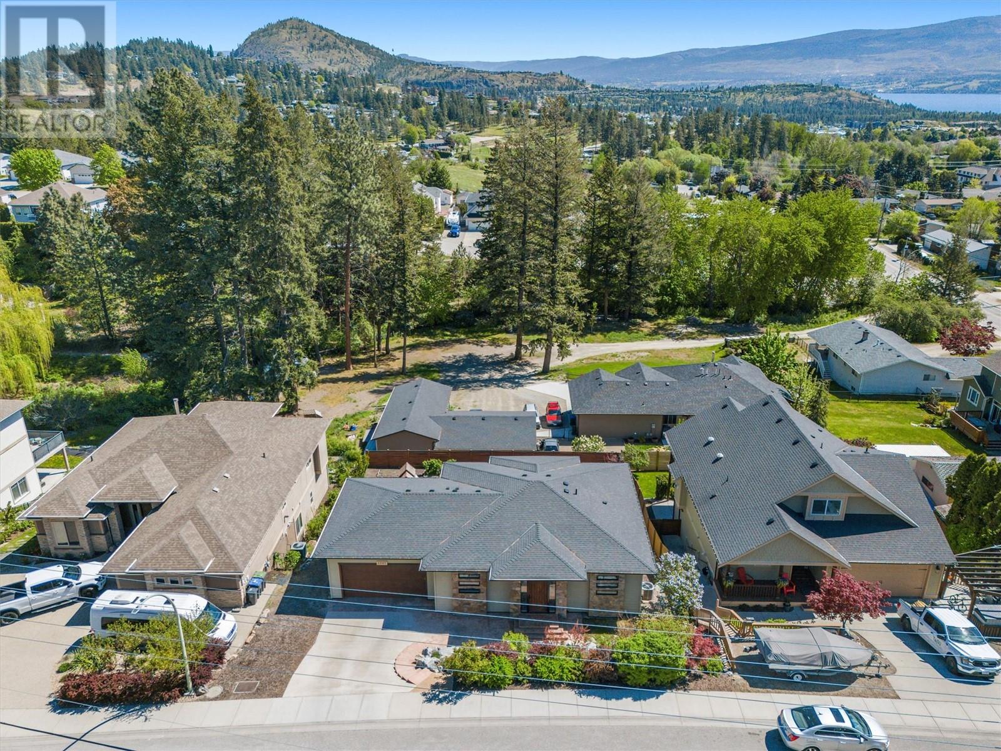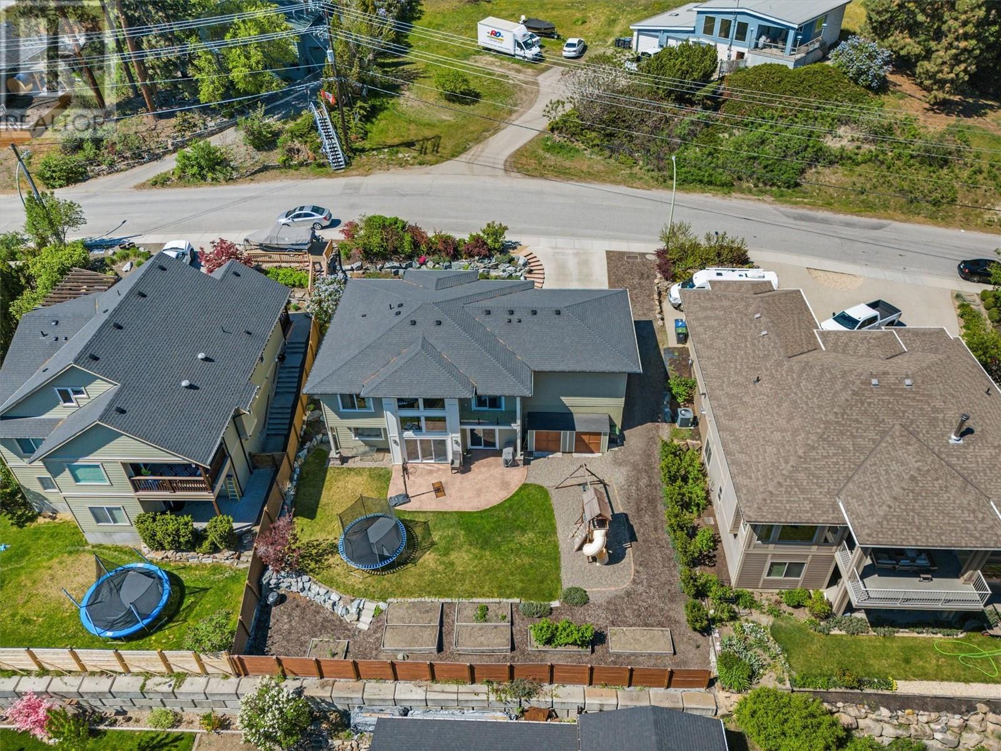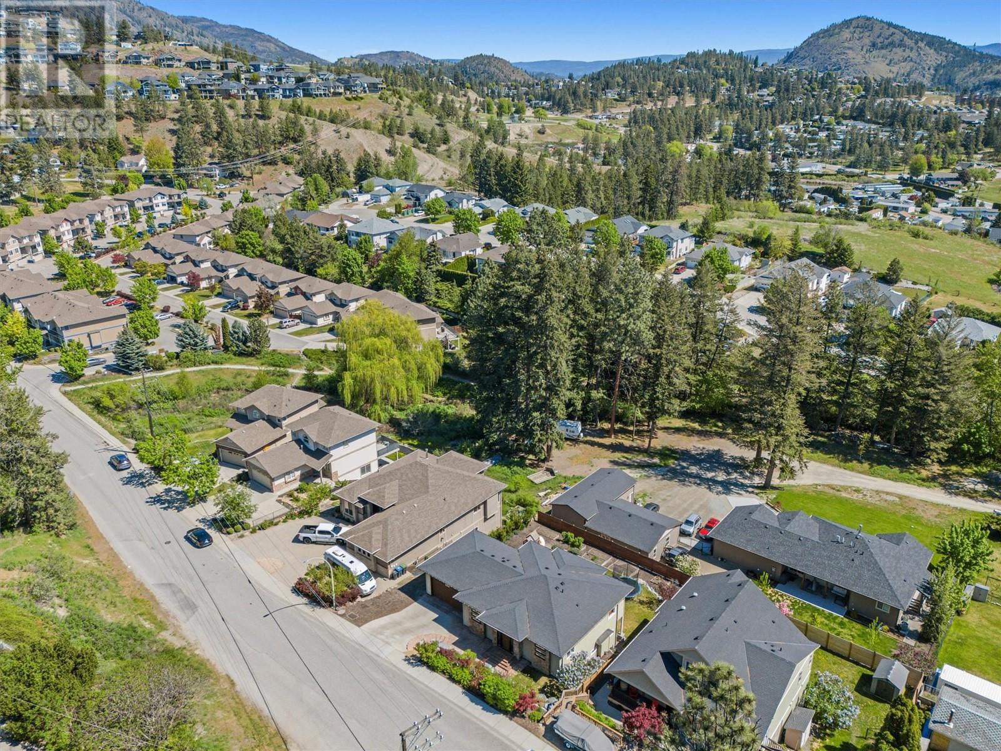For the first time ever, this immaculately maintained home in West Kelowna is available on the market. Tucked away on a quiet road, it features a thoughtfully designed layout ideal for family living. The main entry level includes all three bedrooms and two full bathrooms, including a spacious primary with a 4-piece ensuite and private balcony with peekaboo lake views. The lower level serves as the main living space, with the kitchen, dining, and living areas connected in one bright, open layout. High ceilings and large windows fill the home with natural light, while sliding doors offer seamless access to the backyard. Sleek tempered glass railings are featured throughout the home, adding a clean, contemporary touch that complements the open concept. Outside, stonework, stamped concrete, and a professionally landscaped entry tie the home’s exterior together beautifully. The backyard includes an irrigated lawn, garden beds, a gas BBQ hookup, and a playset that stays. Don’t miss out on this rare opportunity to own an incredible home in a desirable West Kelowna neighbourhood. Book a viewing today! (id:56537)
Contact Don Rae 250-864-7337 the experienced condo specialist that knows Single Family. Outside the Okanagan? Call toll free 1-877-700-6688
Amenities Nearby : -
Access : -
Appliances Inc : Refrigerator, Dishwasher, Range - Gas, Microwave, Washer & Dryer
Community Features : -
Features : Central island, Balcony
Structures : -
Total Parking Spaces : 2
View : Lake view, Mountain view
Waterfront : -
Architecture Style : Ranch
Bathrooms (Partial) : 0
Cooling : Central air conditioning
Fire Protection : -
Fireplace Fuel : Gas
Fireplace Type : Unknown
Floor Space : -
Flooring : Carpeted, Tile, Vinyl
Foundation Type : -
Heating Fuel : -
Heating Type : Forced air, See remarks
Roof Style : Unknown
Roofing Material : Asphalt shingle
Sewer : Municipal sewage system
Utility Water : Municipal water
Utility room
: 9'1'' x 4'11''
Laundry room
: 9'1'' x 7'6''
Office
: 9'4'' x 11'2''
Den
: 12'7'' x 11'1''
4pc Ensuite bath
: 6'11'' x 11'8''
Primary Bedroom
: 13'9'' x 11'8''
4pc Bathroom
: 5' x 9'5''
Living room
: 15'4'' x 11'4''
Dining room
: 19'5'' x 12'11''
Kitchen
: 15'4'' x 11'7''
Mud room
: 8'1'' x 14'1''
Foyer
: 9'7'' x 10'11''
4pc Bathroom
: 4'11'' x 11'7''
Bedroom
: 13'2'' x 11'7''
Bedroom
: 17'2'' x 11'7''


