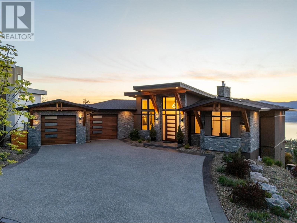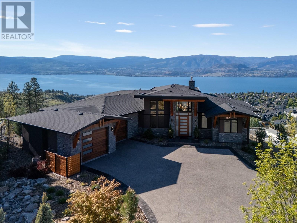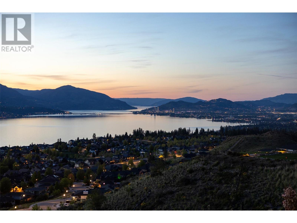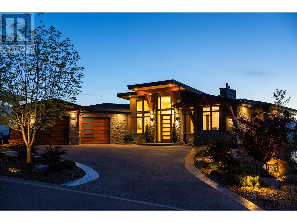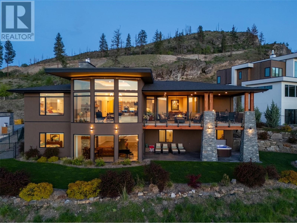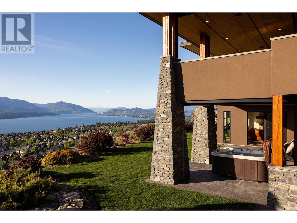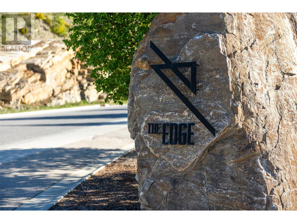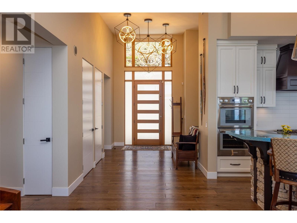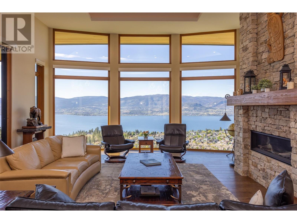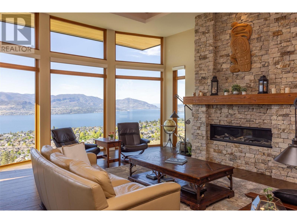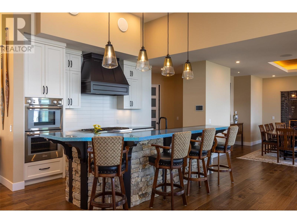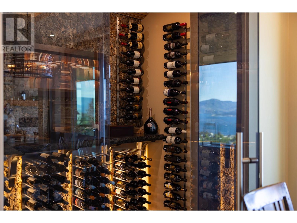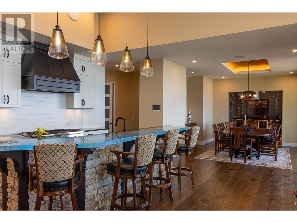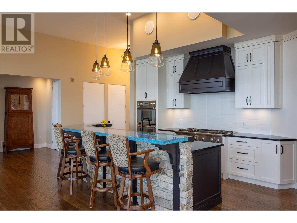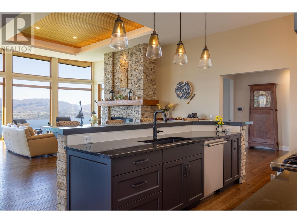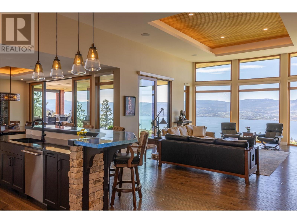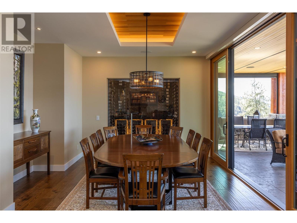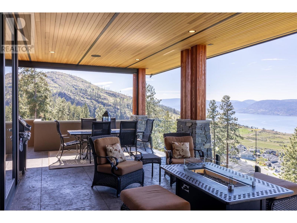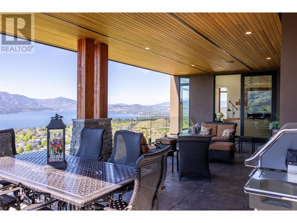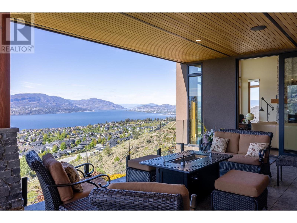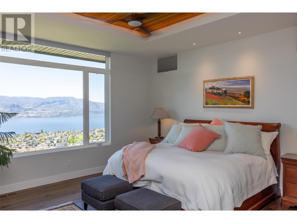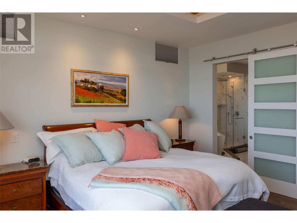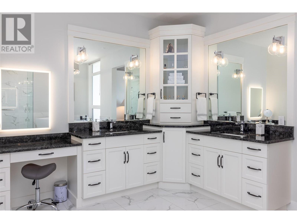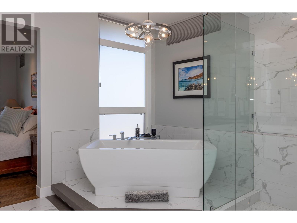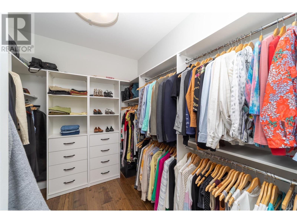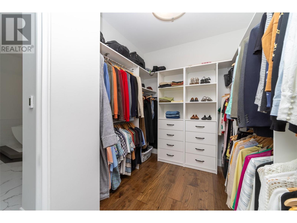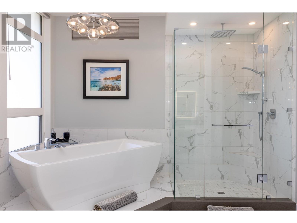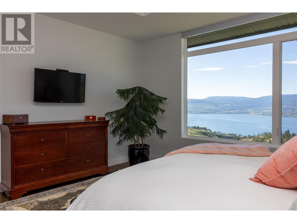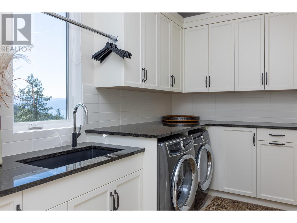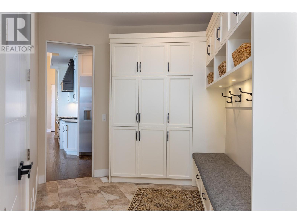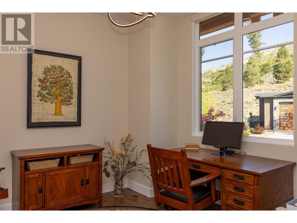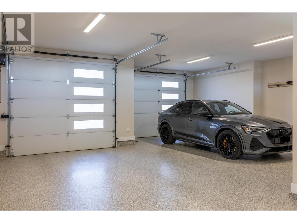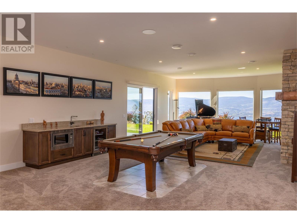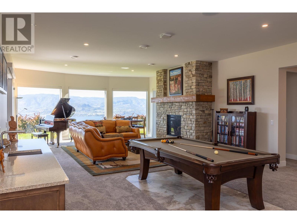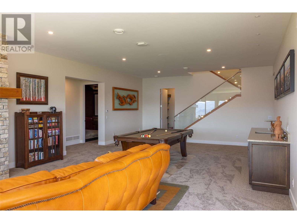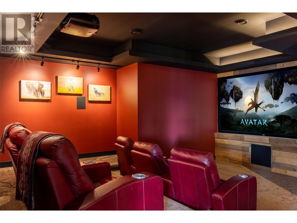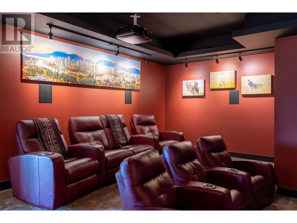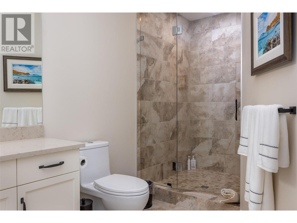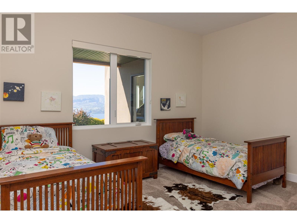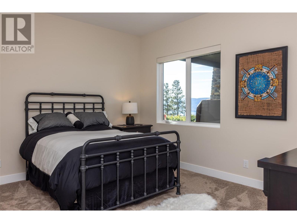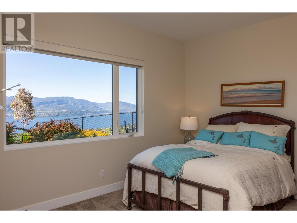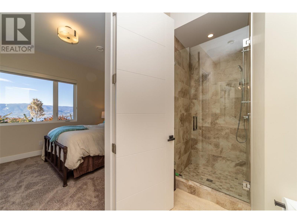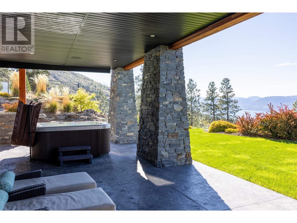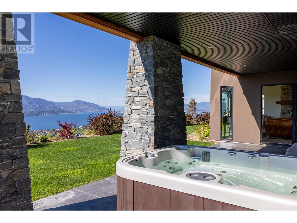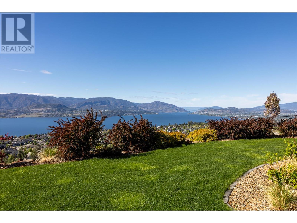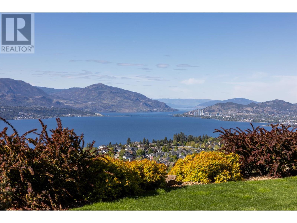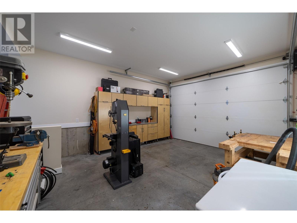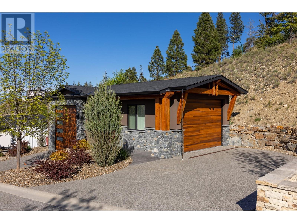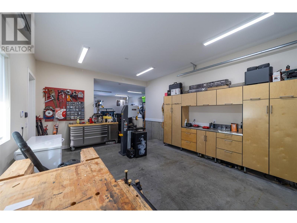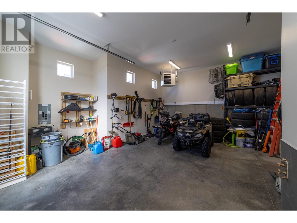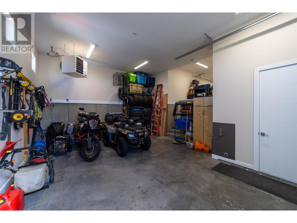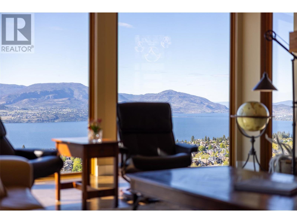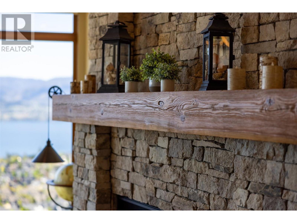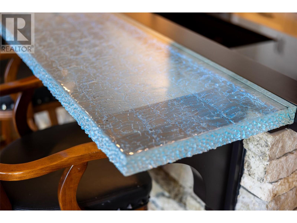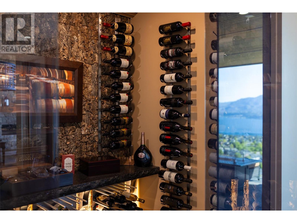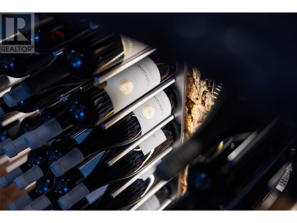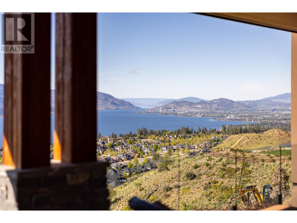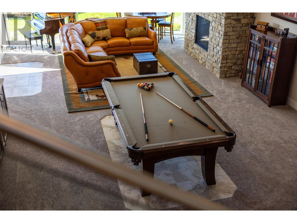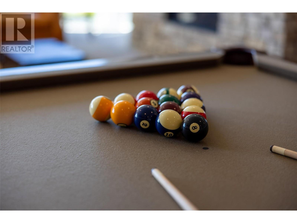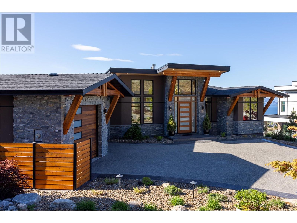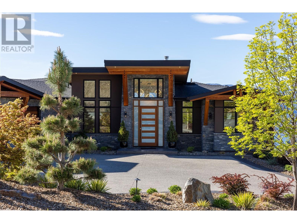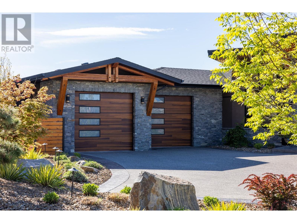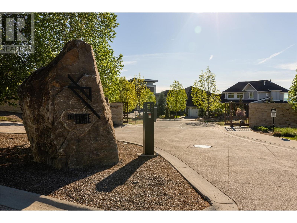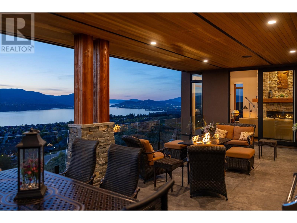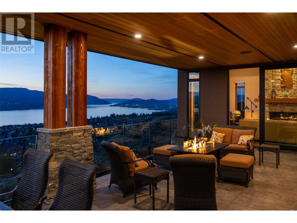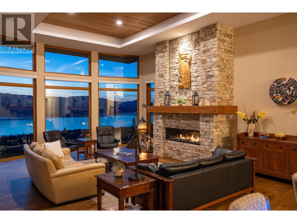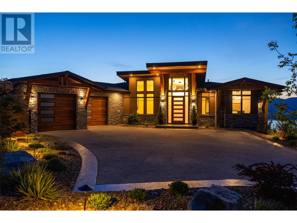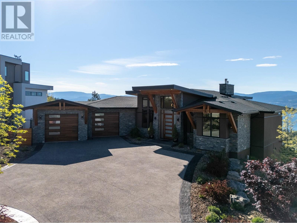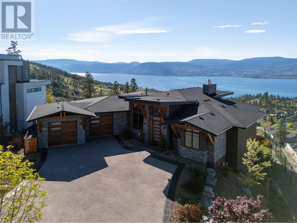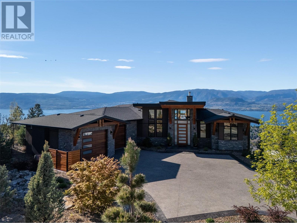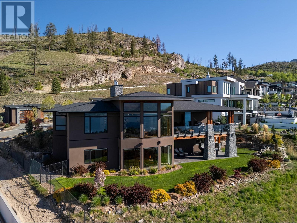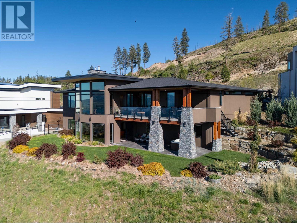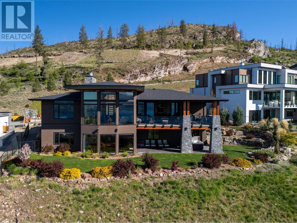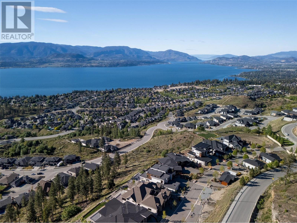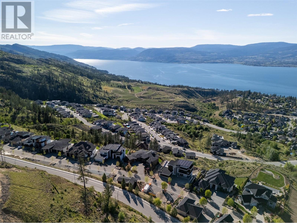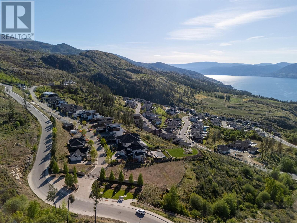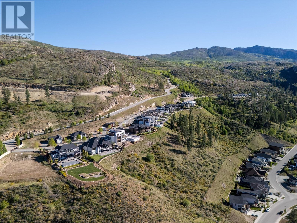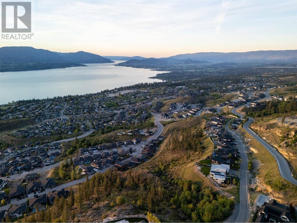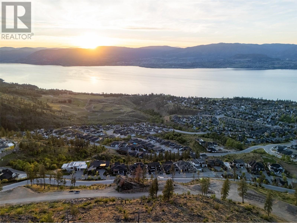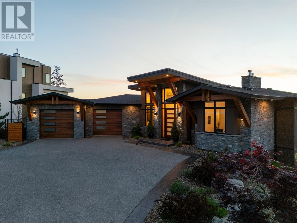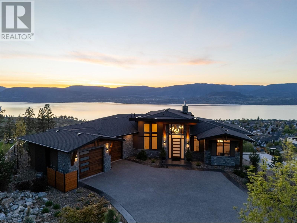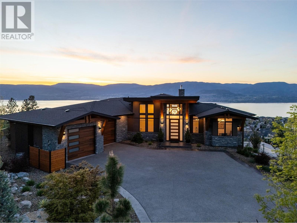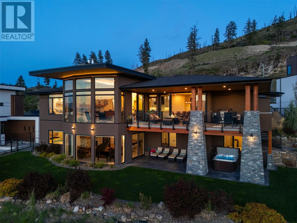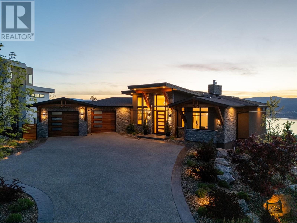Welcome to the #1 gated community in Upper Mission: The Edge. This custom built West Coast Contemporary home with 2 garages is a car collectors dream and situated in the hills of Kettle Valley with simply incredible lake+valley+city views. Built by the current owners in an exclusive gated community, this home features rich elements of natural wood and stone combined with many smart home modern features. 5000 sq.ft . 4bdrm + 4 bath on a 1/2 acre lot. Open concept main floor with chefs kitchen+ custom wine cellar, hand crafted glass bar countertop, smart Control 4 lighting, blinds, heat and audio/video. Spacious primary bdrm suite and large home office, mudroom and laundry on the main floor. Below is a huge family room, grandkids play room, home theatre plus 3 bdrms and ample storage and best in class mechanical w/radiant heat. Attached garage has room for 3 vehicles plus toys and the detached garage/shop has room for an additional 3 w/lifts added. 220 power. Outside is a gorgeous lakeview deck with fire table and bbq, below is a covered deck w/hot tub and water feature. Protected land in front with no immediate homes/roofs in the view. Room to add a pool. The Edge is the ultimate in upscale living with great neighbors and a well run bare land strata. Move in ready for Summer 2025. (id:56537)
Contact Don Rae 250-864-7337 the experienced condo specialist that knows The Edge. Outside the Okanagan? Call toll free 1-877-700-6688
Amenities Nearby : Park, Recreation, Schools, Shopping
Access : -
Appliances Inc : Range, Refrigerator, Cooktop, Dishwasher, Dryer, Cooktop - Gas, See remarks, Washer
Community Features : Pets Allowed, Rentals Allowed
Features : Balcony
Structures : -
Total Parking Spaces : 10
View : City view, Lake view, Mountain view, Valley view, View of water, View (panoramic)
Waterfront : -
Zoning Type : Residential
Architecture Style : Contemporary
Bathrooms (Partial) : 1
Cooling : Central air conditioning
Fire Protection : -
Fireplace Fuel : -
Fireplace Type : -
Floor Space : -
Flooring : -
Foundation Type : -
Heating Fuel : -
Heating Type : Forced air, Other
Roof Style : Unknown
Roofing Material : Asphalt shingle
Sewer : Municipal sewage system
Utility Water : Municipal water
Media
: 20'3'' x 19'0''
3pc Bathroom
: 12'0'' x 6'0''
Bedroom
: 5'10'' x 17'9''
3pc Bathroom
: 14'11'' x 8'8''
Mud room
: 10'6'' x 18'2''
2pc Bathroom
: 5'3'' x 6'10''
Den
: 11'0'' x 11'1''
Other
: 8'3'' x 11'6''
5pc Ensuite bath
: 14'7'' x 18'9''
Primary Bedroom
: 19'2'' x 16'0''
Pantry
: 6'2'' x 9'5''
Other
: 11'0'' x 8'9''
Living room
: 32'3'' x 23'10''
Bedroom
: 16'0'' x 12'4''
Bedroom
: 14'11'' x 15'10''
Recreation room
: 23'8'' x 41'10''
Wine Cellar
: 6'10'' x 5'3''
Laundry room
: 13'2'' x 6'7''
Dining room
: 14'4'' x 21'0''
Kitchen
: 9'0'' x 14'11''



