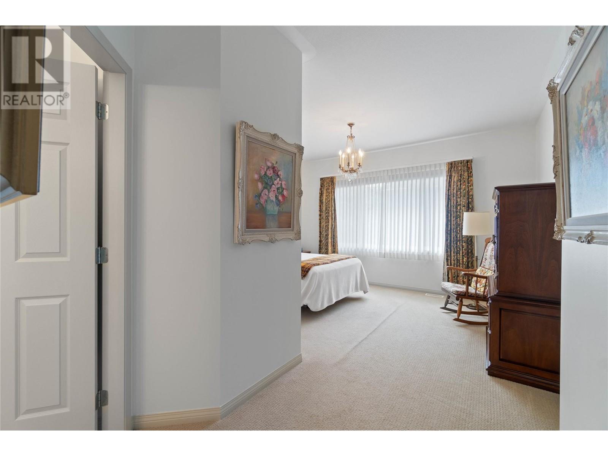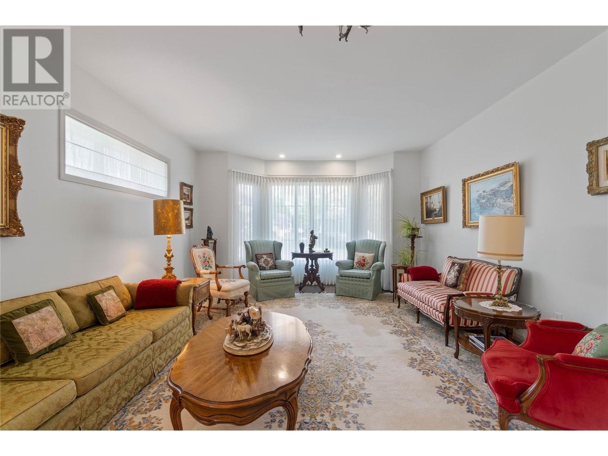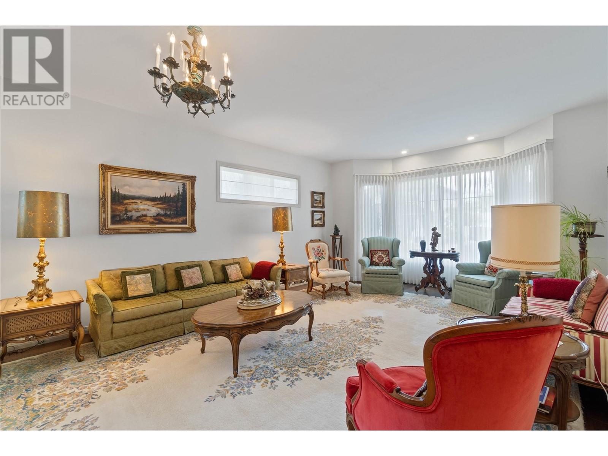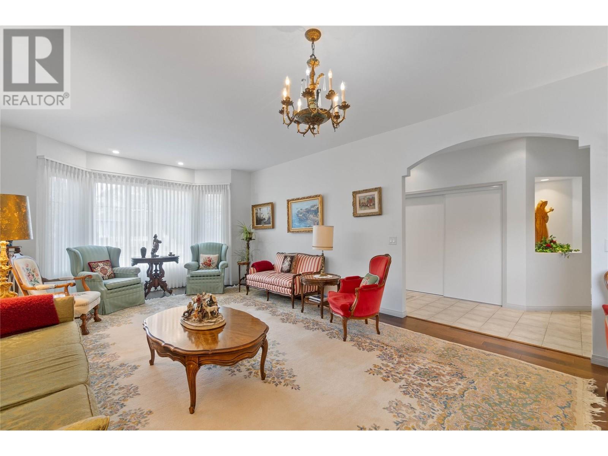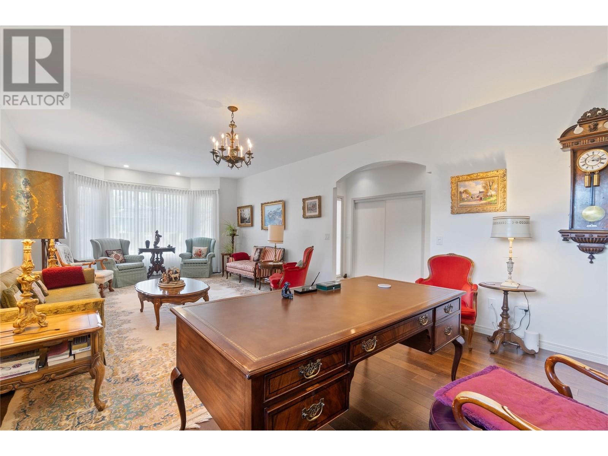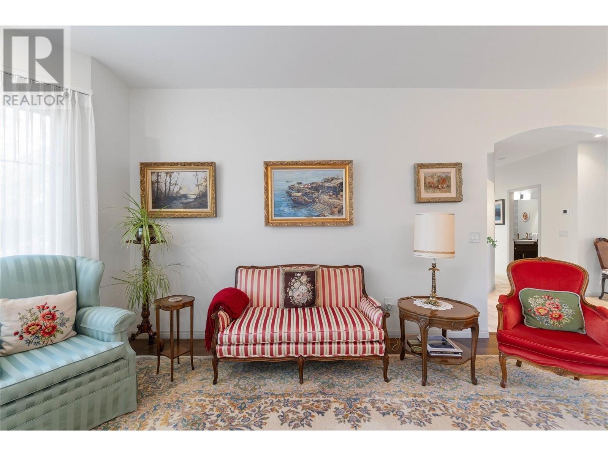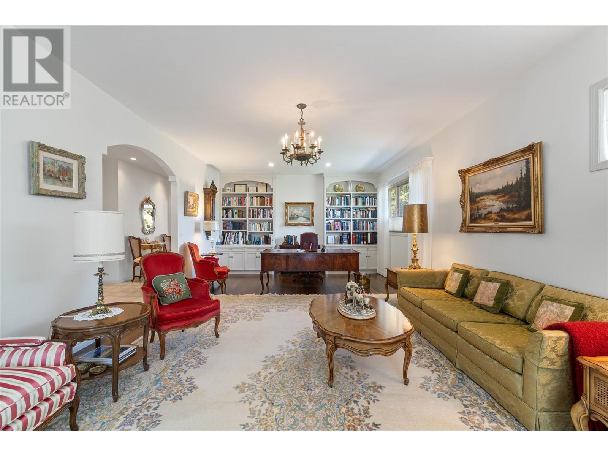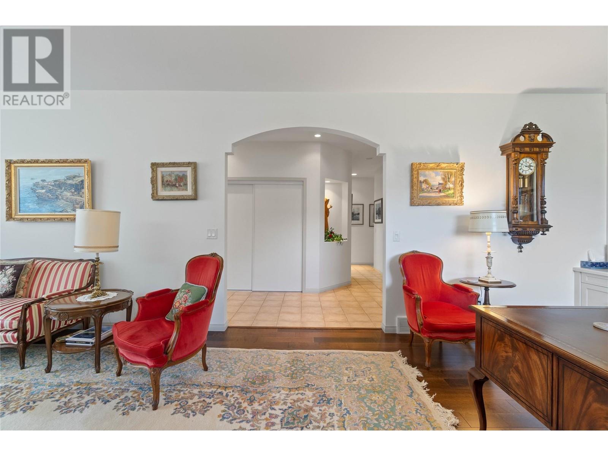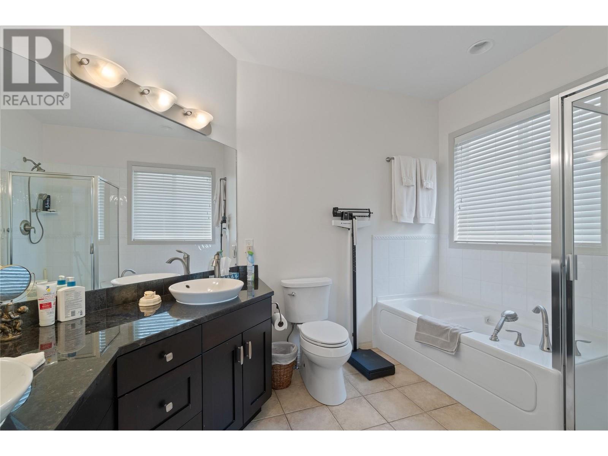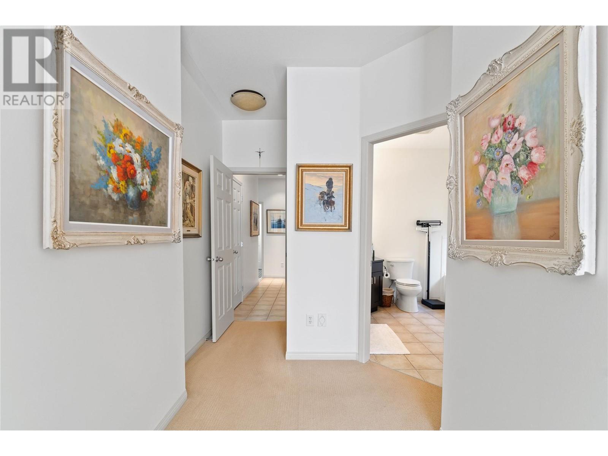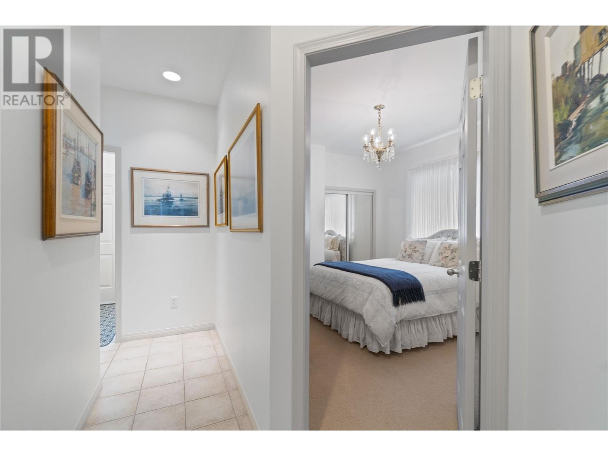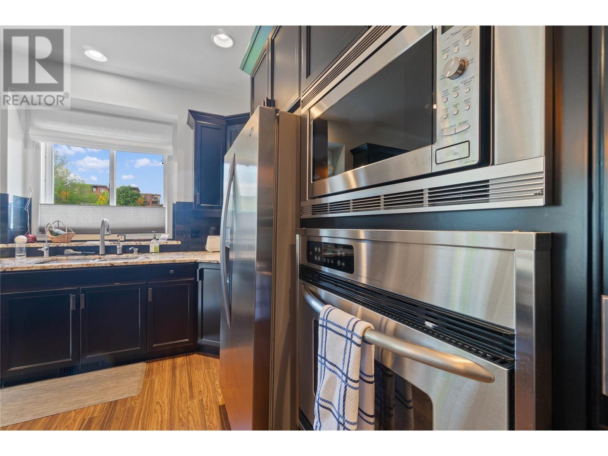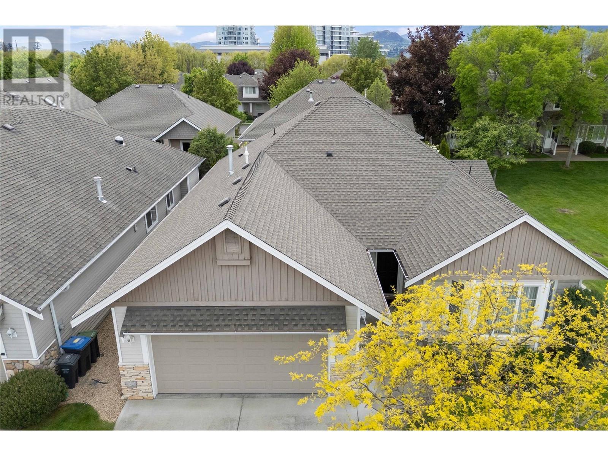Lower Mission's favorite community : Somerville Corner. Sought after rancher style home facing the park. 1908 sq ft on one level with beautiful SW facing private/fenced garden+yard. Recently renovated with new paint, floors, furnace+a/c. 2 bdrm + 2 bath plus unique large studio/office or great rm that was added in 2023 to create an open concept at the front of the house. Kitchen has granite counters, huge island plus tons of storage. Central vac, 2 car garage, gas fireplace + patio water feature. Great neighbors and the ideal community for families or empty nesters. Reasonable fees + well run strata. Walk to beach, shops, schools, restaurants, trails, parks, H20 and the famous El Dorado Resort+Marina. Pets welcome (2 dogs or cats, no size restrictions). The ultimate in Lower Mission living. (id:56537)
Contact Don Rae 250-864-7337 the experienced condo specialist that knows Somerville Corner. Outside the Okanagan? Call toll free 1-877-700-6688
Amenities Nearby : -
Access : -
Appliances Inc : Refrigerator, Cooktop, Dishwasher, Dryer, Freezer, Cooktop - Gas, Microwave, Oven, Washer, Oven - Built-In
Community Features : Pets Allowed, Pet Restrictions, Pets Allowed With Restrictions, Rentals Allowed
Features : -
Structures : -
Total Parking Spaces : 4
View : -
Waterfront : -
Architecture Style : Ranch
Bathrooms (Partial) : 0
Cooling : Central air conditioning
Fire Protection : -
Fireplace Fuel : Gas
Fireplace Type : Unknown
Floor Space : -
Flooring : Carpeted, Ceramic Tile, Laminate, Mixed Flooring
Foundation Type : -
Heating Fuel : -
Heating Type : Forced air, See remarks
Roof Style : Unknown
Roofing Material : Asphalt shingle
Sewer : Municipal sewage system
Utility Water : Municipal water
Laundry room
: 8'4'' x 4'11''
Full bathroom
: 6'9'' x 7'1''
Bedroom
: 10'7'' x 10'10''
5pc Ensuite bath
: 10'9'' x 7'7''
Primary Bedroom
: 14'2'' x 16'6''
Living room
: 28' x 13'5''
Family room
: 14'3'' x 15'6''
Dining room
: 11'1'' x 11'4''
Kitchen
: 11'10'' x 11'10''














