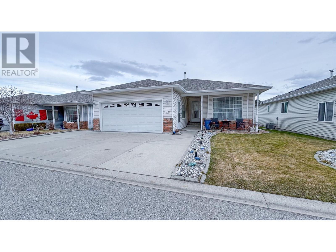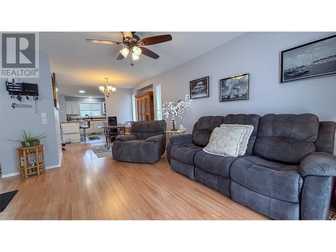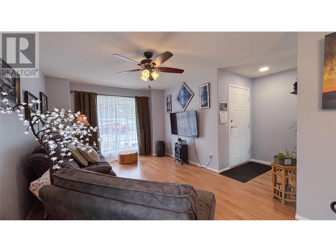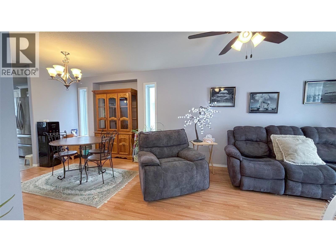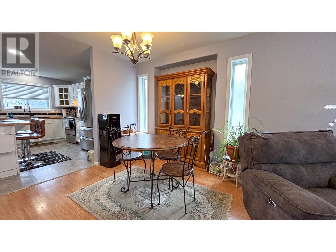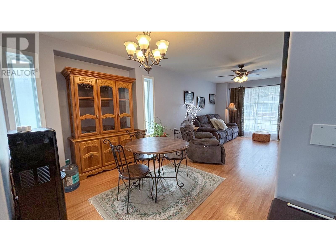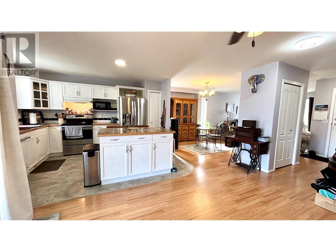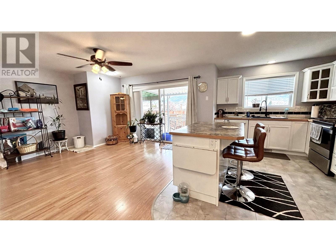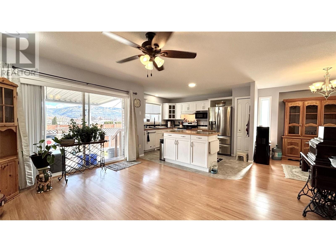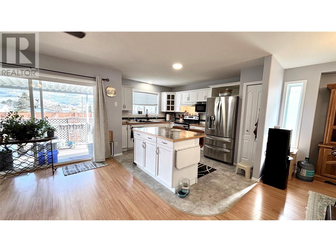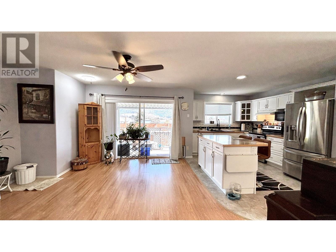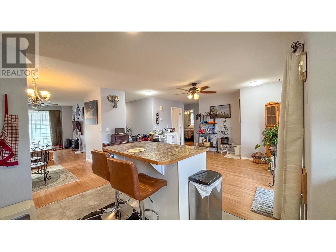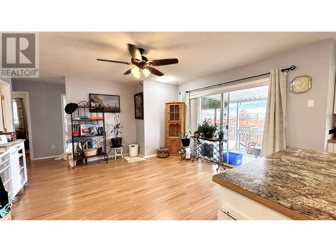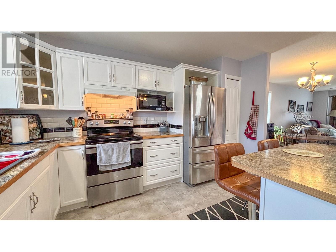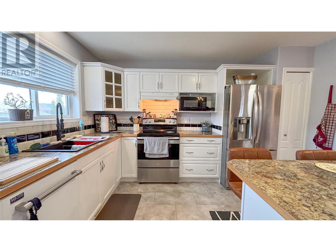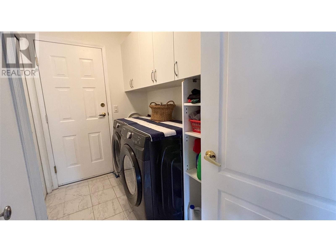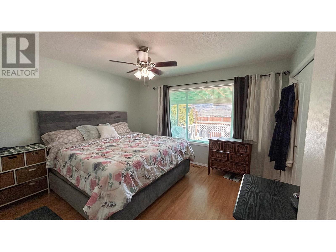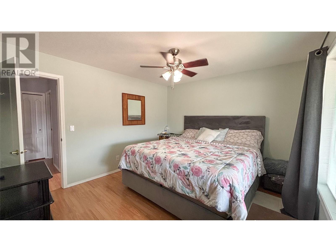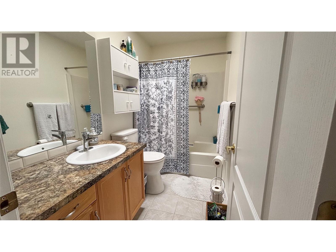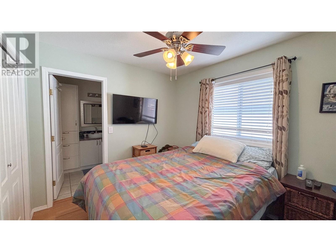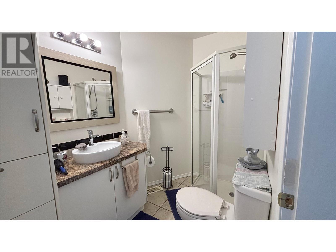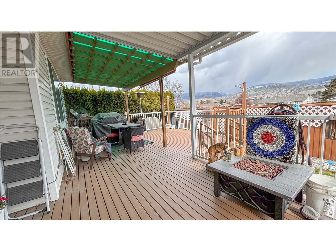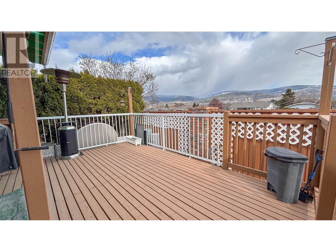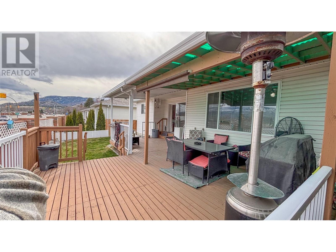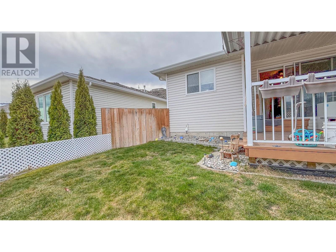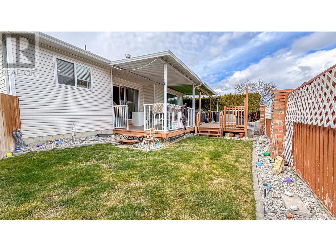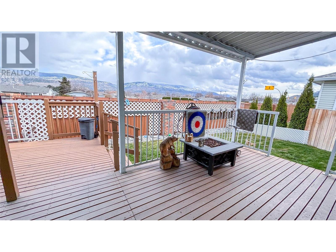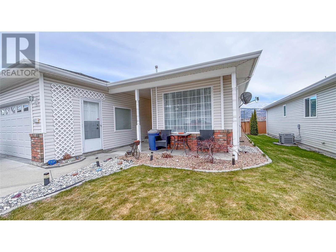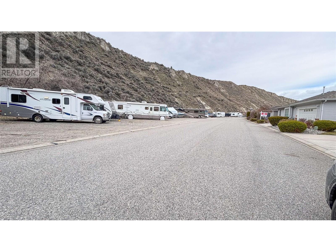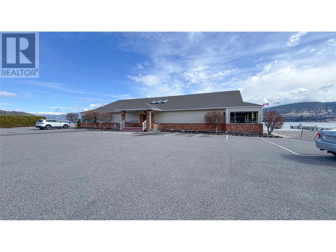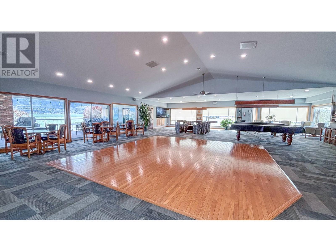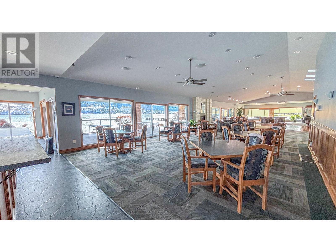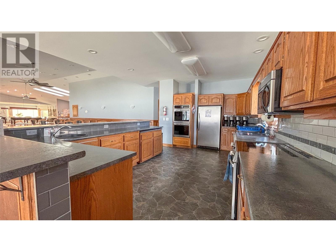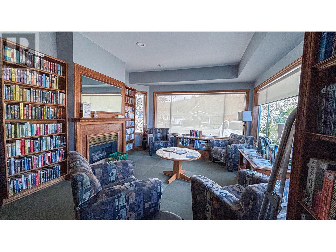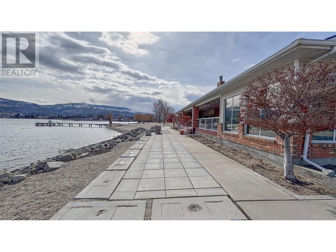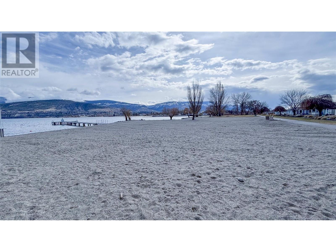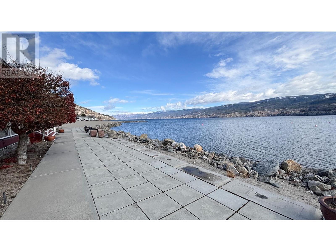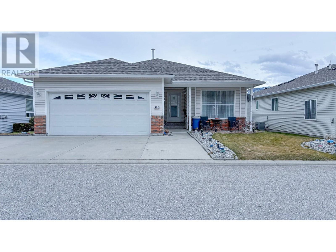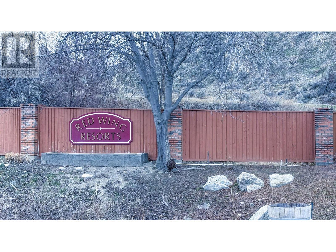Welcome to easy living in the desirable 40+ adult community of Red Wing Resort! This bright and well maintained 2 bed, 2 bath rancher offers 1,073 sq ft of comfort, including a 3-piece ensuite in the primary bedroom. Enjoy year-round Okanagan living with your private, fenced backyard featuring a large covered deck-perfect for relaxing or entertaining. Stay cool with AC units and enjoy the convenience of a double garage. This quiet, gated community boasts private sandy beaches, a boat launch, RV & boat storage, a clubhouse with kitchen, BBQs, pool table, shuffleboard, and a library. Low monthly strata fees make this an affordable option for a permanent residence or summer getaway. Just minutes to town and close to the Penticton Golf & Country Club! (id:56537)
Contact Don Rae 250-864-7337 the experienced condo specialist that knows Single Family. Outside the Okanagan? Call toll free 1-877-700-6688
Amenities Nearby : Golf Nearby, Recreation, Shopping
Access : Highway access
Appliances Inc : Refrigerator, Dishwasher, Range - Electric, Washer & Dryer, Washer/Dryer Stack-Up
Community Features : Adult Oriented, Recreational Facilities, Pet Restrictions, Pets Allowed With Restrictions, Rentals Allowed, Seniors Oriented
Features : Level lot, Private setting, Central island, One Balcony, Two Balconies
Structures : Clubhouse
Total Parking Spaces : 3
View : Unknown, View (panoramic)
Waterfront : -
Zoning Type : Recreational
Architecture Style : Contemporary
Bathrooms (Partial) : 0
Cooling : Central air conditioning
Fire Protection : Controlled entry, Smoke Detector Only
Fireplace Fuel : -
Fireplace Type : -
Floor Space : -
Flooring : Laminate, Tile
Foundation Type : -
Heating Fuel : -
Heating Type : Forced air, See remarks
Roof Style : Unknown
Roofing Material : Asphalt shingle
Sewer : -
Utility Water : Community Water User's Utility
3pc Ensuite bath
: 8'4'' x 5'5''
4pc Bathroom
: 8'10'' x 4'10''
Laundry room
: 5'4'' x 9'2''
Bedroom
: 8'10'' x 9'11''
Primary Bedroom
: 12'7'' x 11'2''
Family room
: 13'1'' x 14'4''
Kitchen
: 9'10'' x 13'1''
Dining room
: 9'3'' x 9'4''
Living room
: 11' x 13'1''
Foyer
: 5'2'' x 9'6''


