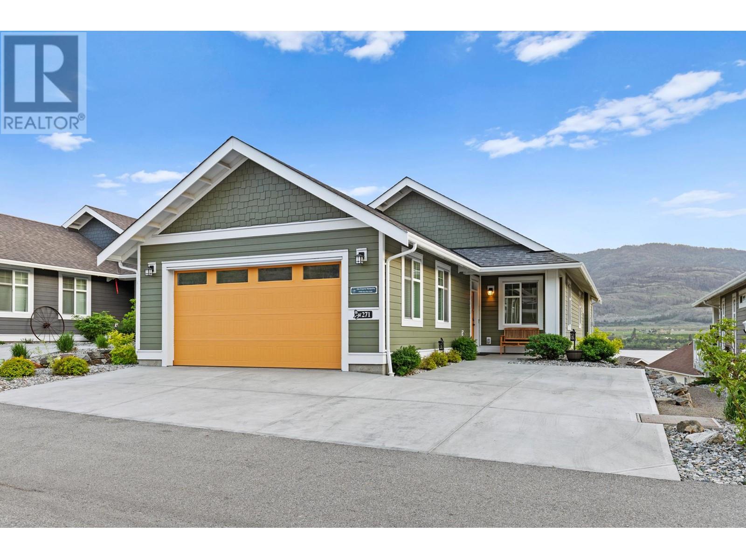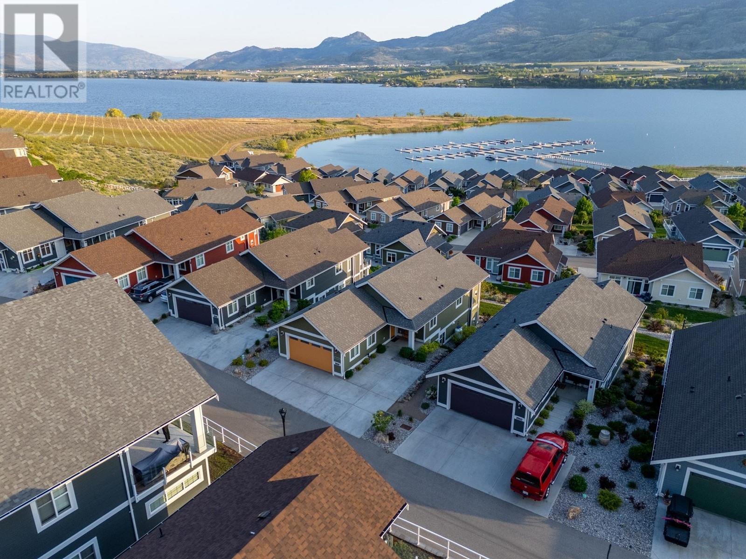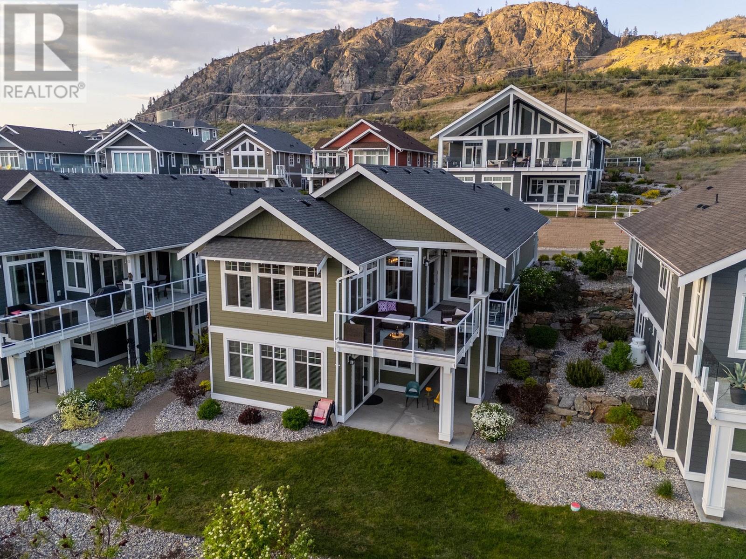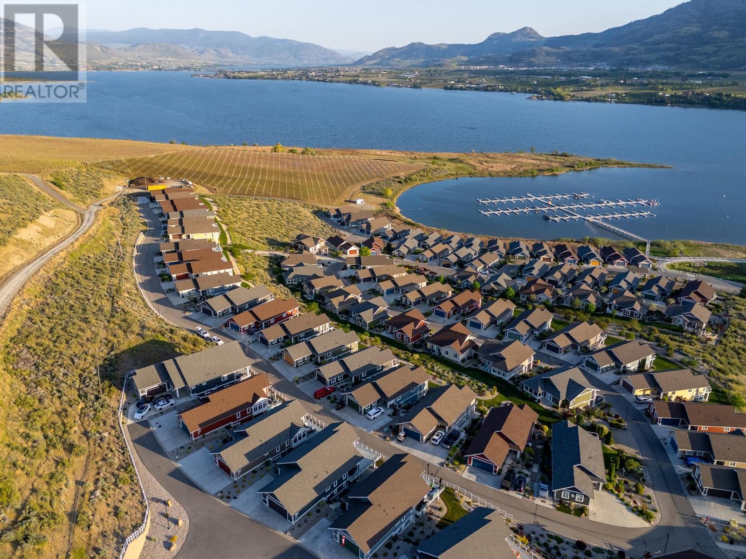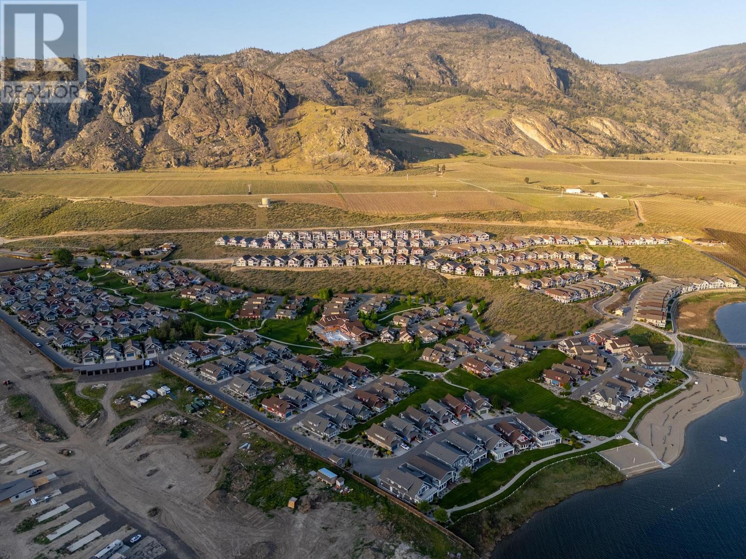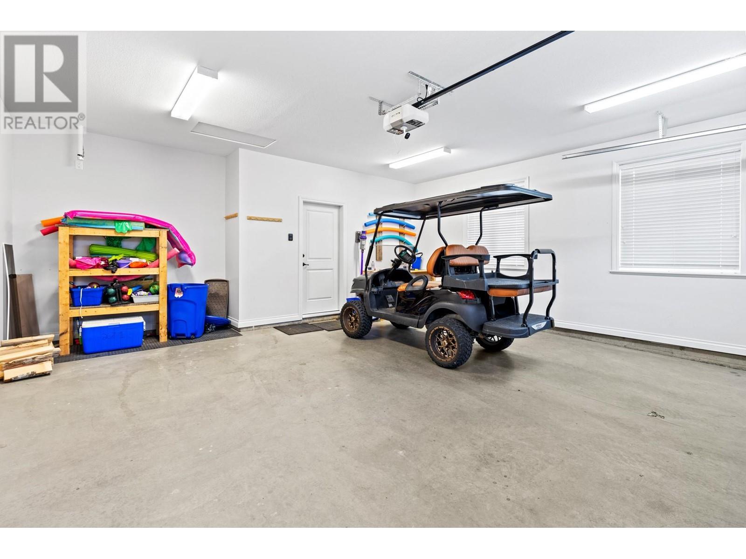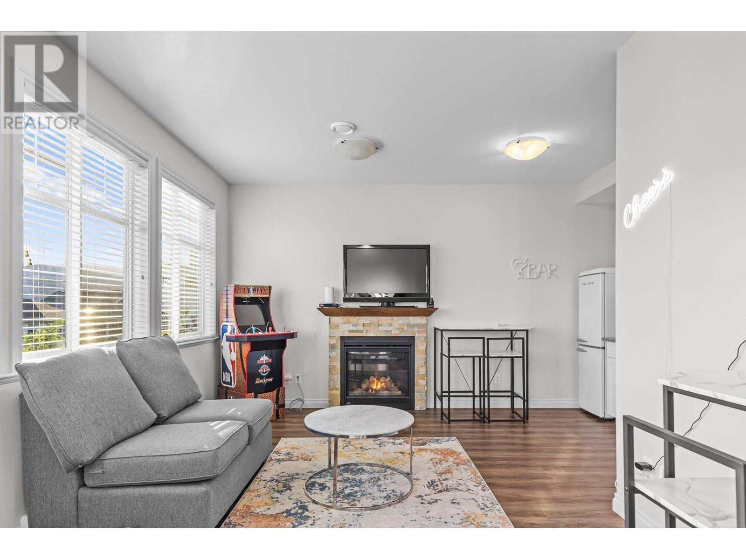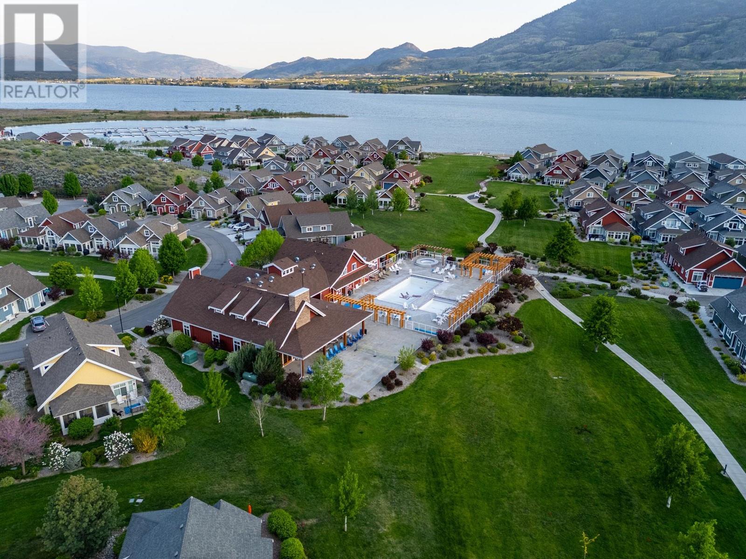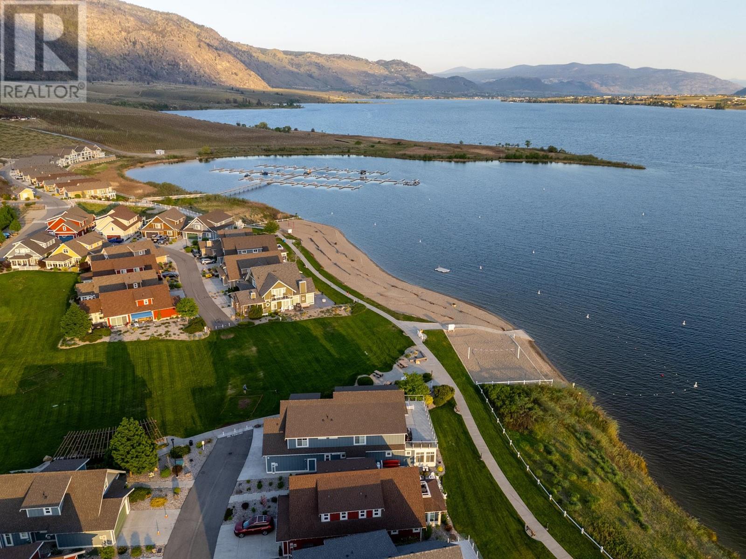Live the South Okanagan dream at The Cottages on Osoyoos Lake in this beautifully upgraded 5 bed, 4 bath Pinot plan with breathtaking lake, valley & mountain views. Enjoy summer evenings on the spacious balcony or relax in the walk-out lower level with wet bar, covered patio, and guest space. The main floor features a generous primary suite, second bedroom, gas stove, & laundry off the double garage. Heated bathroom floors add extra comfort! Wired for hot tub and luxury golf cart available. Located in a gated, amenity-rich lakefront community with beach, pools, hot tubs, clubhouse & trails. No GST, PTT or Vacancy Tax. 2 pets allowed. 5-day rentals permitted—with full summer bookings in place for immediate cash flow. Ideal as a full-time home, vacation getaway, or income property! (id:56537)
Contact Don Rae 250-864-7337 the experienced condo specialist that knows Single Family. Outside the Okanagan? Call toll free 1-877-700-6688
Amenities Nearby : Golf Nearby, Park, Recreation, Shopping, Ski area
Access : -
Appliances Inc : Refrigerator, Dishwasher, Cooktop - Gas, Range - Gas, Microwave, Oven, Washer & Dryer
Community Features : Family Oriented, Recreational Facilities, Pets Allowed, Pet Restrictions, Pets Allowed With Restrictions
Features : Central island, Balcony
Structures : Clubhouse, Playground
Total Parking Spaces : 5
View : Unknown, Lake view, Mountain view, Valley view, View of water, View (panoramic)
Waterfront : -
Architecture Style : Cottage
Bathrooms (Partial) : 0
Cooling : See Remarks
Fire Protection : Controlled entry, Security system
Fireplace Fuel : Propane
Fireplace Type : Unknown
Floor Space : -
Flooring : Carpeted, Mixed Flooring, Vinyl
Foundation Type : -
Heating Fuel : Electric, Geo Thermal
Heating Type : Baseboard heaters
Roof Style : Unknown
Roofing Material : Asphalt shingle
Sewer : Municipal sewage system
Utility Water : Co-operative Well
Recreation room
: 16'6'' x 14'
Bedroom
: 11' x 13'
Bedroom
: 21'7'' x 13'6''
Bedroom
: 12'9'' x 10'6''
Laundry room
: 6'3'' x 6'
Full bathroom
: 8' x 5'
4pc Ensuite bath
: 8'1'' x 9'
Bedroom
: 11'5'' x 12'4''
Primary Bedroom
: 11'6'' x 14'7''
Dining room
: 10'9'' x 11'11''
Living room
: 17'1'' x 11'1''
Kitchen
: 11'8'' x 12'
Full bathroom
: 8'8'' x 11'6''
4pc Bathroom
: 5' x 10'2''


