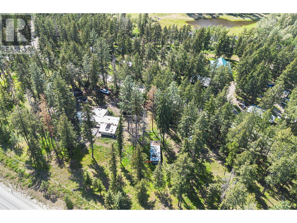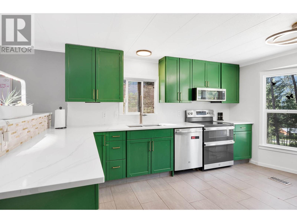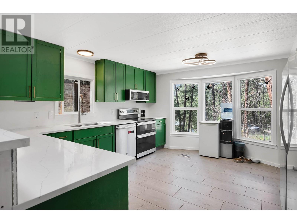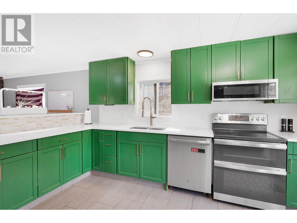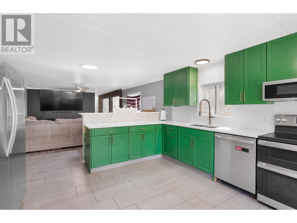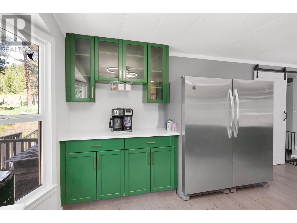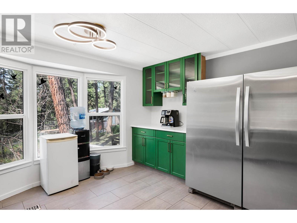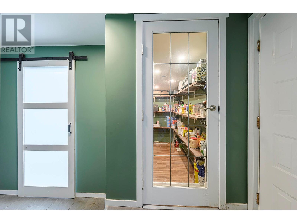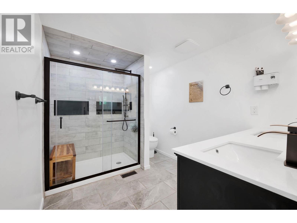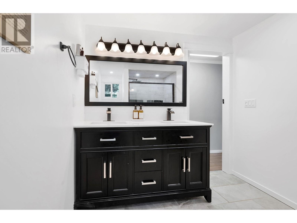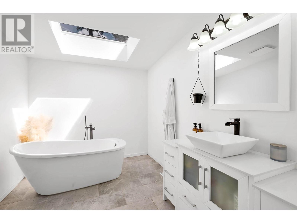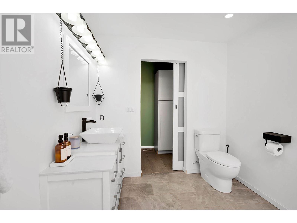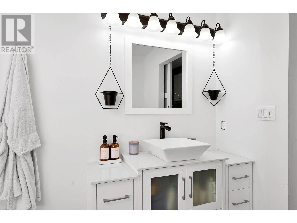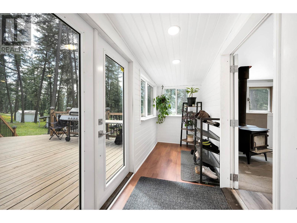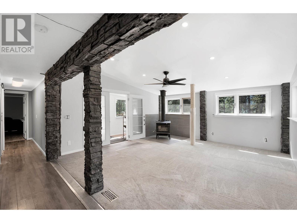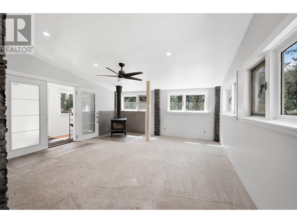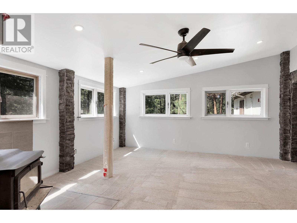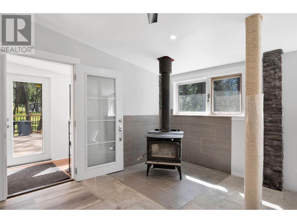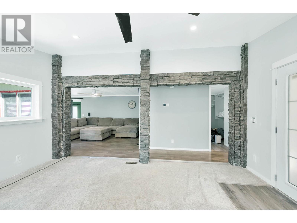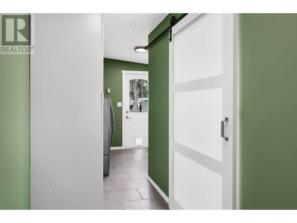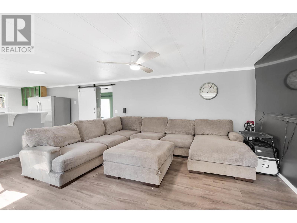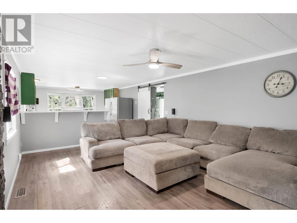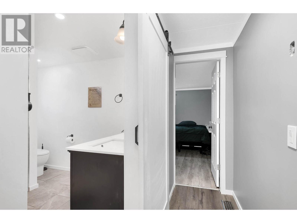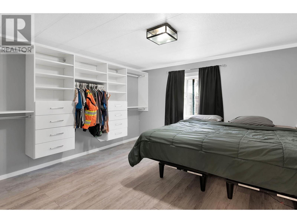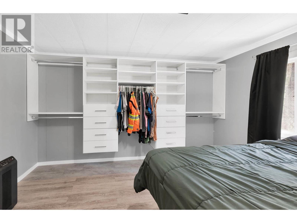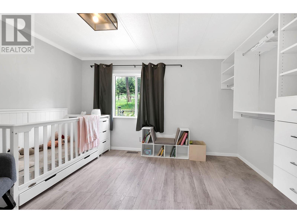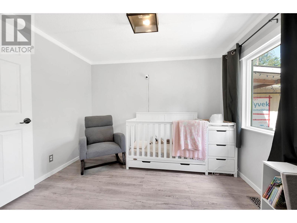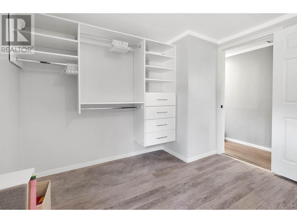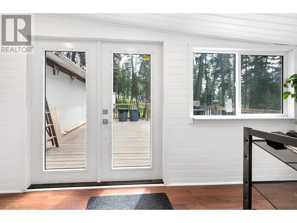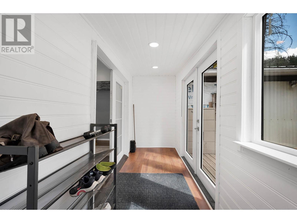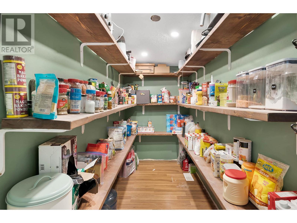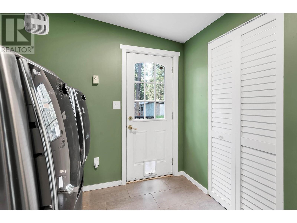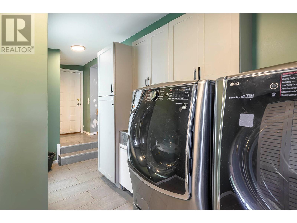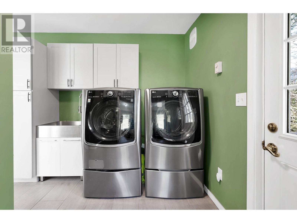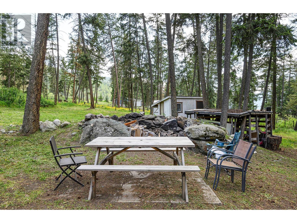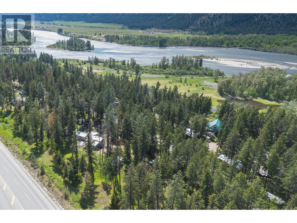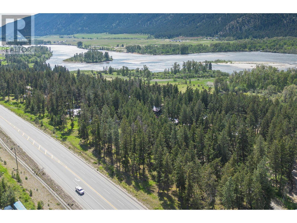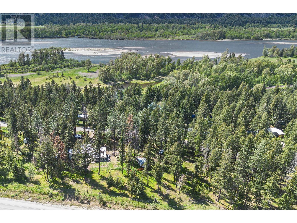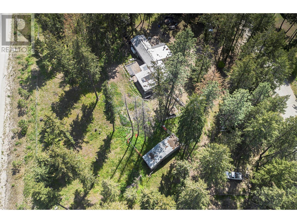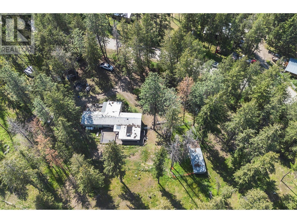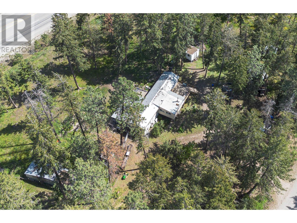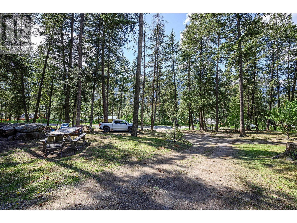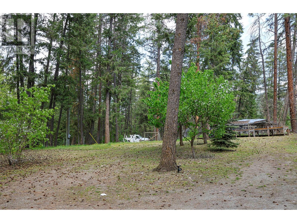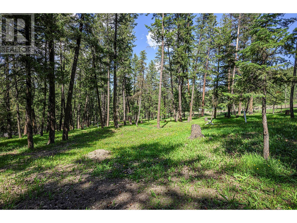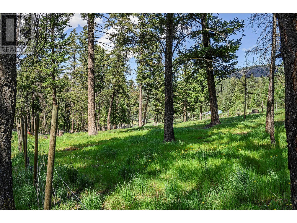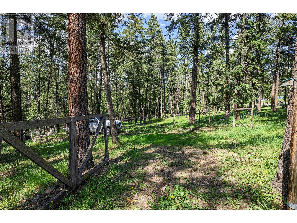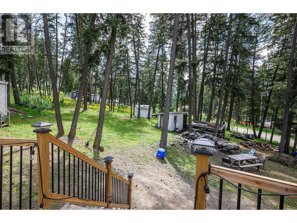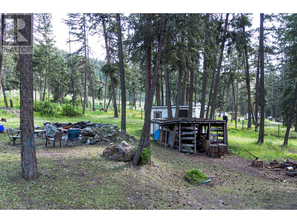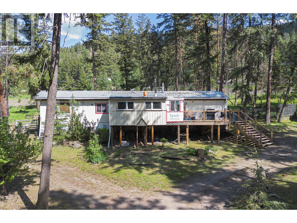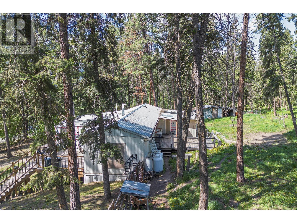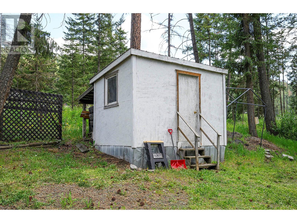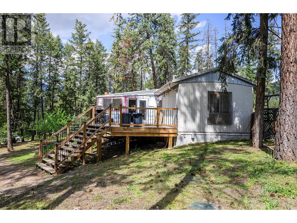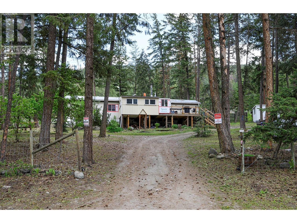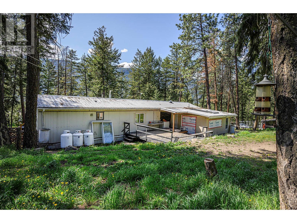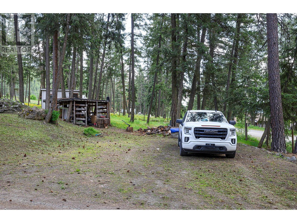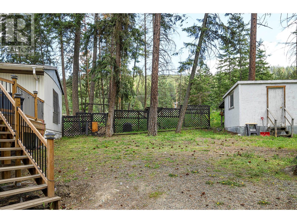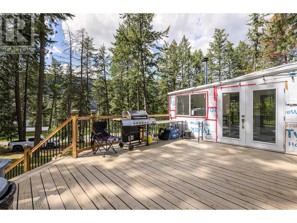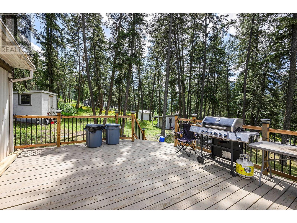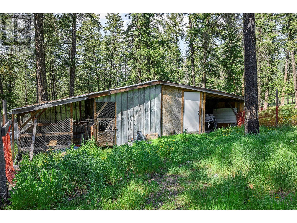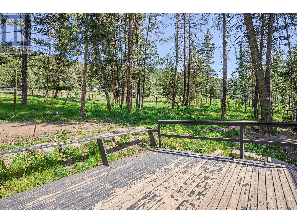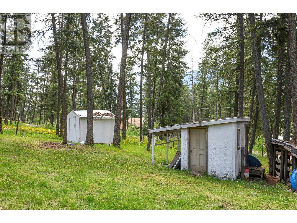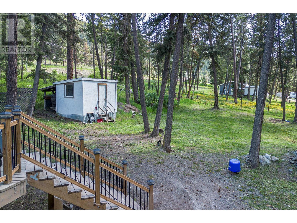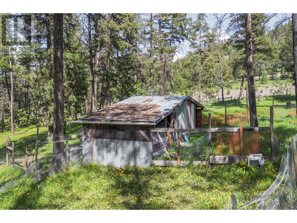Fully Updated & Move-In Ready! Just 25 minutes from the city, this 2.7-acre retreat offers the perfect blend of privacy, space, and modern updates! This 2-bedroom, 2-bath de-registered manufactured home has undergone extensive renovations in the last three years, including fresh paint, upgraded drywall, new septic system, tankless hot water tank, furnace, A/C, and cleaned ducts. The home features upgraded bathrooms, a modernized kitchen with new appliances, new washer and dryer, and a full PEX plumbing upgrade. Enjoy outdoor living with a spacious deck, a fully fenced acreage, and four outbuildings providing extra storage, including a built-in chicken coop. Stay comfortable year-round with a forced air furnace, complemented by a cozy wood stove for added warmth and ambiance. This is a rare gem—don’t miss out! Call LB for your viewing today! (id:56537)
Contact Don Rae 250-864-7337 the experienced condo specialist that knows Single Family. Outside the Okanagan? Call toll free 1-877-700-6688
Amenities Nearby : -
Access : Easy access, Highway access
Appliances Inc : Range, Refrigerator, Dishwasher
Community Features : Rural Setting
Features : Corner Site, Sloping
Structures : -
Total Parking Spaces : -
View : -
Waterfront : -
Architecture Style : Ranch
Bathrooms (Partial) : 0
Cooling : -
Fire Protection : -
Fireplace Fuel : -
Fireplace Type : -
Floor Space : -
Flooring : Mixed Flooring
Foundation Type : See Remarks
Heating Fuel : -
Heating Type : Forced air, Radiant/Infra-red Heat, See remarks
Roof Style : Unknown
Roofing Material : Metal
Sewer : -
Utility Water : Well
Other
: 6'2'' x 6'
Mud room
: 16'1'' x 4'6''
4pc Bathroom
: Measurements not available
3pc Bathroom
: Measurements not available
Foyer
: 21'3'' x 3'0''
Laundry room
: 6'0'' x 8'3''
Primary Bedroom
: 11'0'' x 13'0''
Bedroom
: 10'0'' x 10'0''
Family room
: 15'10'' x 16'0''
Living room
: 18'0'' x 13'2''
Kitchen
: 14'2'' x 13'6''


