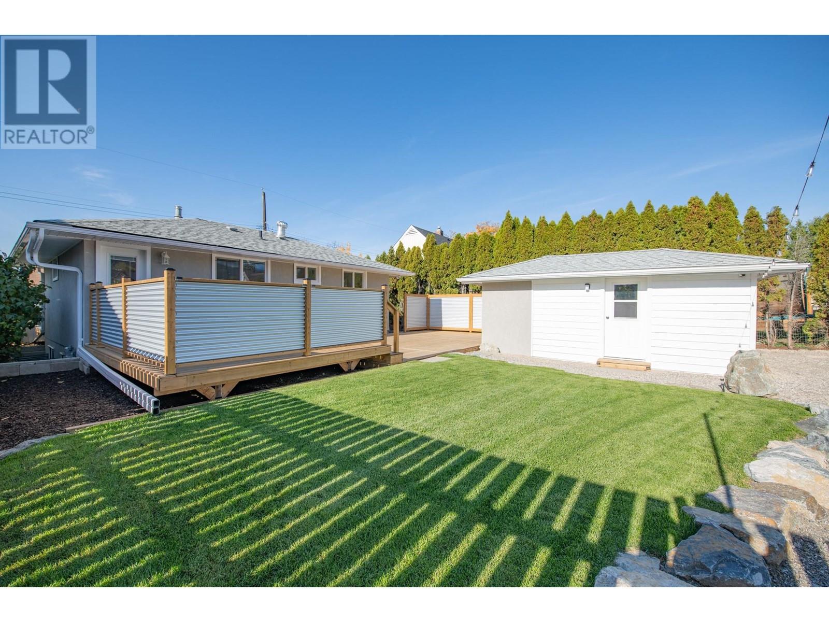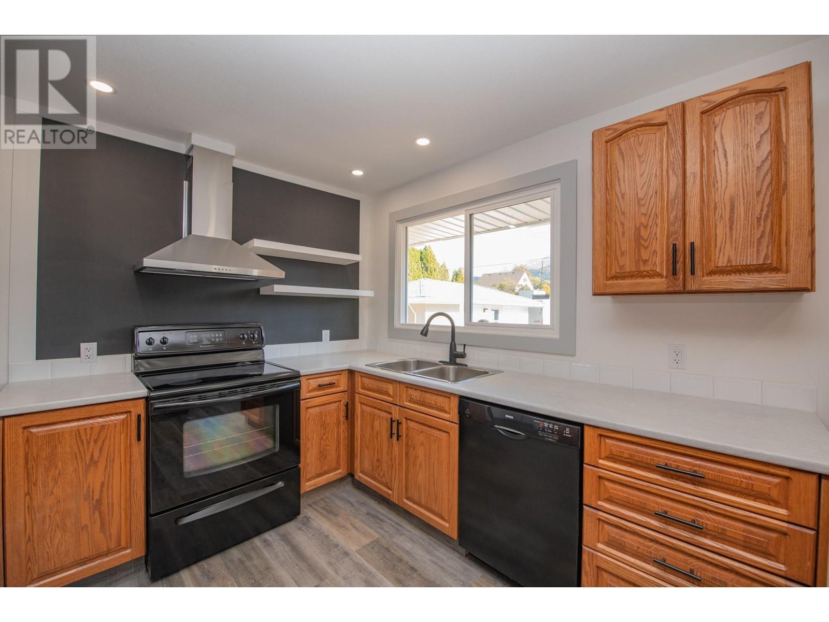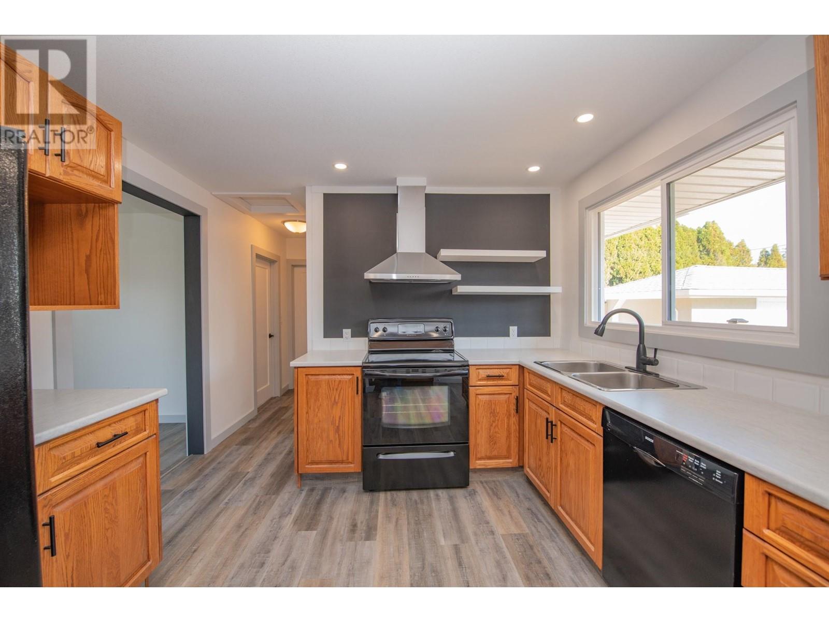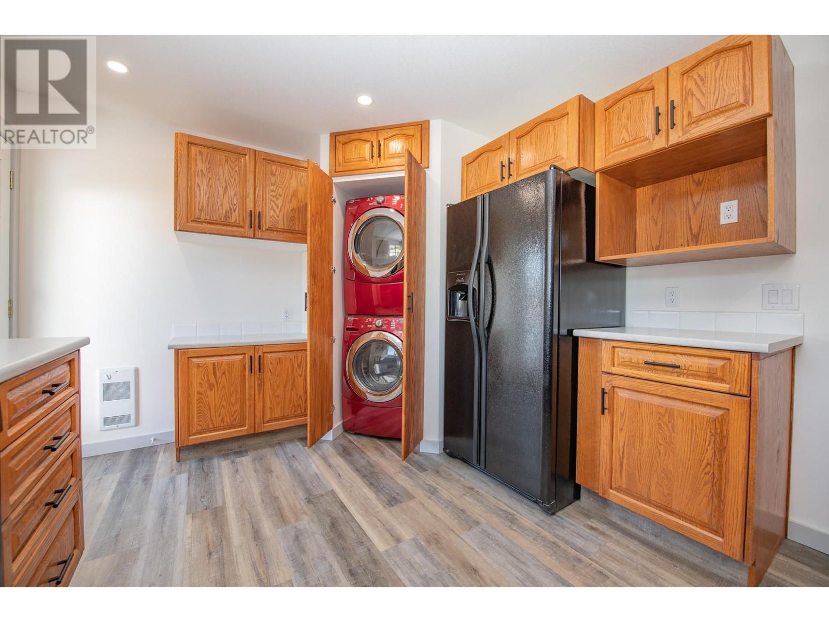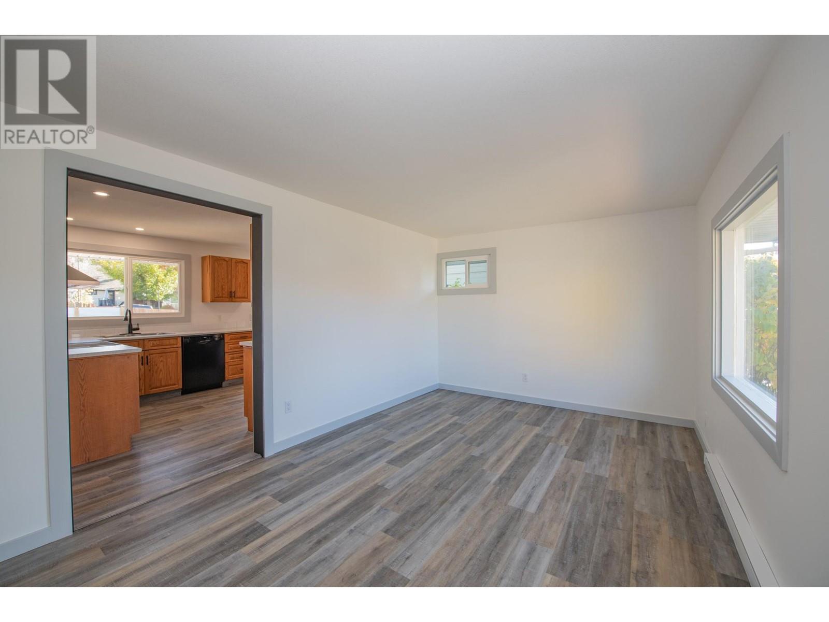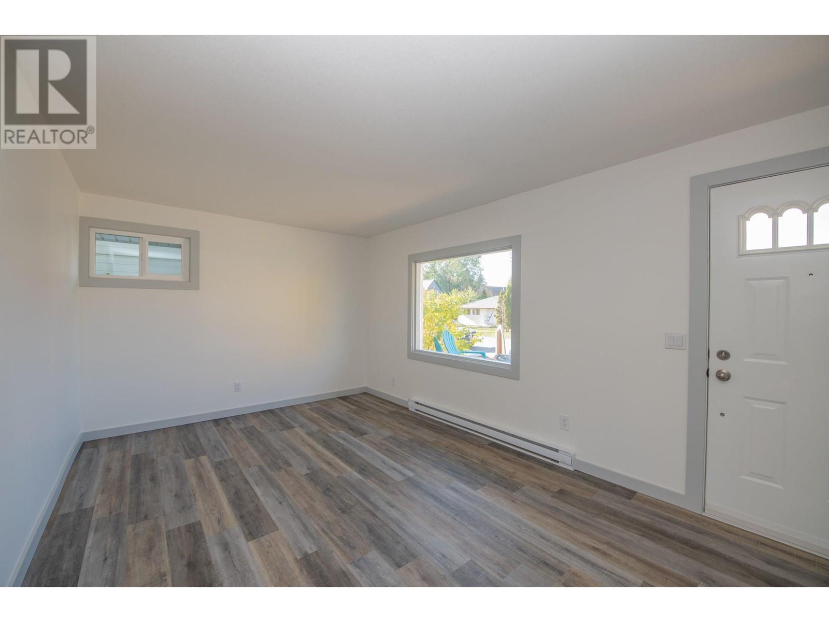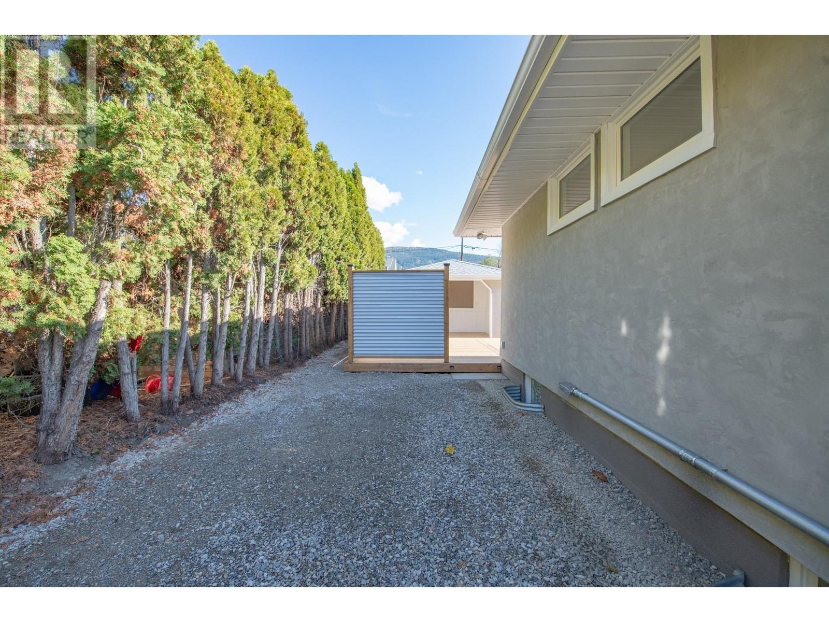**LEGAL SUITE** In the much sought after East Hill neighbourhood discover the perfect blend of comfort and functionality in this fully renovated home. With two spacious bedrooms and a beautifully updated bathroom on the main floor, this home radiates modern charm. Enjoy the outdoor living spaces with large, inviting decks both in the front and back, leading to a fully landscaped, private backyard—ideal for relaxation or entertaining. The lower level features a one-bedroom legal suite fully equipped with its own laundry facilities, offering flexibility for extended family or rental income. Durable vinyl flooring flows throughout with complementary new carpet in the bedrooms. Plenty of parking ensures convenience for everyone. This home is a gem, combining style, space, and outdoor appeal in a truly private setting. (id:56537)
Contact Don Rae 250-864-7337 the experienced condo specialist that knows Single Family. Outside the Okanagan? Call toll free 1-877-700-6688
Amenities Nearby : -
Access : -
Appliances Inc : Refrigerator, Dishwasher, Dryer, Range - Electric, Washer & Dryer
Community Features : Pets Allowed
Features : -
Structures : -
Total Parking Spaces : 5
View : -
Waterfront : -
Architecture Style : Ranch
Bathrooms (Partial) : 0
Cooling : -
Fire Protection : -
Fireplace Fuel : -
Fireplace Type : -
Floor Space : -
Flooring : Carpeted, Tile, Vinyl
Foundation Type : -
Heating Fuel : Electric
Heating Type : Baseboard heaters
Roof Style : Unknown
Roofing Material : Asphalt shingle
Sewer : Municipal sewage system
Utility Water : Municipal water
4pc Bathroom
: 5'3'' x 7'2''
Primary Bedroom
: 12'11'' x 10'10''
Living room
: 17'2'' x 10'10''
Kitchen
: 14'3'' x 10'10''
Primary Bedroom
: 9'9'' x 9'9''
Full bathroom
: 10'7'' x 5'8''
Living room
: 16'2'' x 9'9''
Kitchen
: 16'2'' x 9'9''
Bedroom
: 8'4'' x 10'10''






