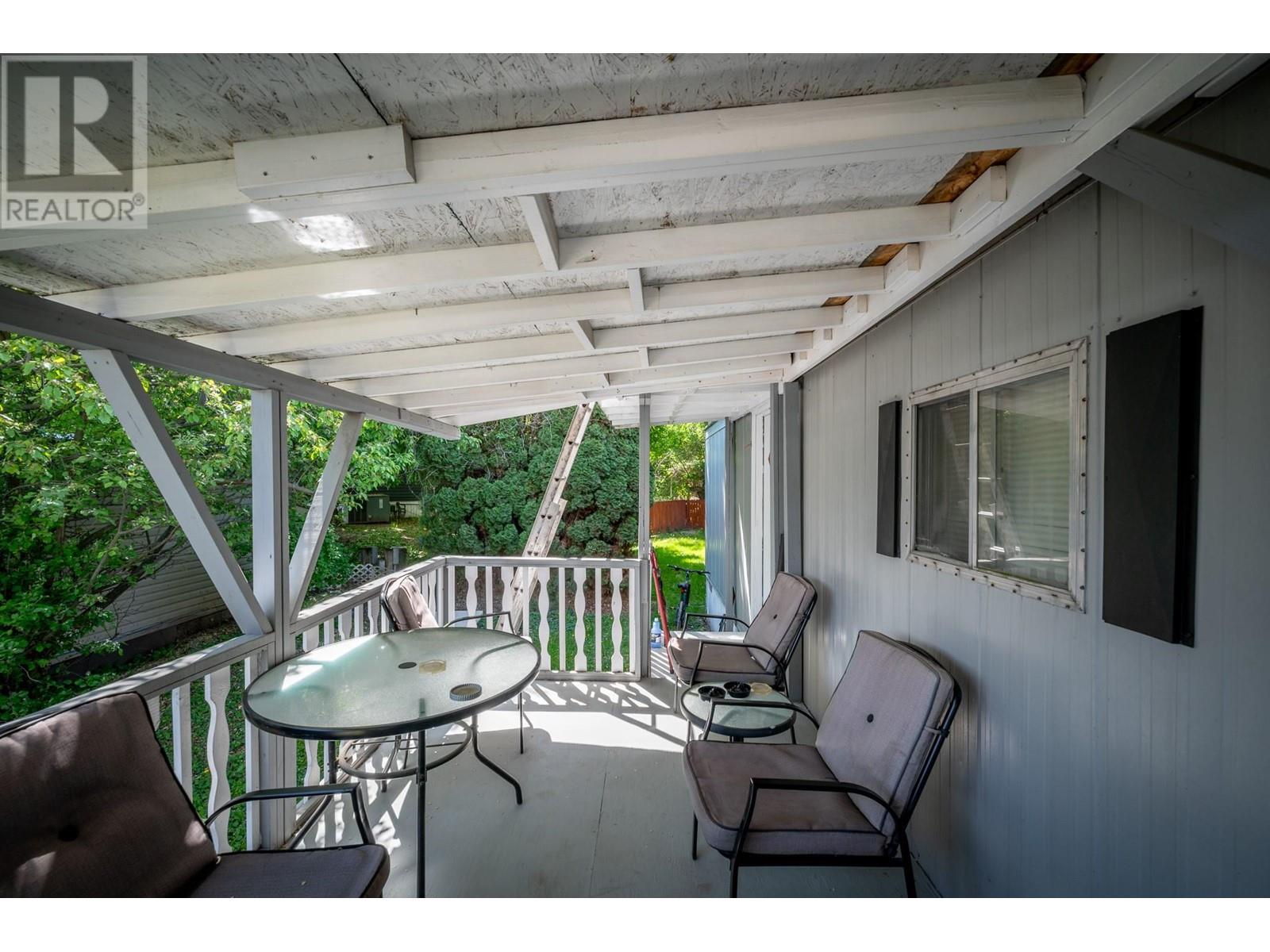Description
Well maintained 2 bedroom (can easily be 3 again) 1 bathroom home in Riverview MHP. Bright living room, dining and kitchen with built in office nook. Stainless steel appliances in kitchen with lots of storage. Access off kitchen to covered deck makes space ideal for BBQing and dining outdoors. Large lot provides great space for kids. Enjoy beautiful mountain views on a private lot surrounded with mature trees. Located less than 10 min to downtown, next door to Pine Ridge Golf Course and minutes from hiking/biking trails! Updates in main areas: flooring, paint and trim. Deck roof redone 2022. New washer and dryer 2024. Rentals allowed - buyer to verify details with park manager. Park does not allow pets (only caged indoor animals allowed) or sign Site Leases. All measurements are approx. Some notice for showings are preferred. (id:56537)













































