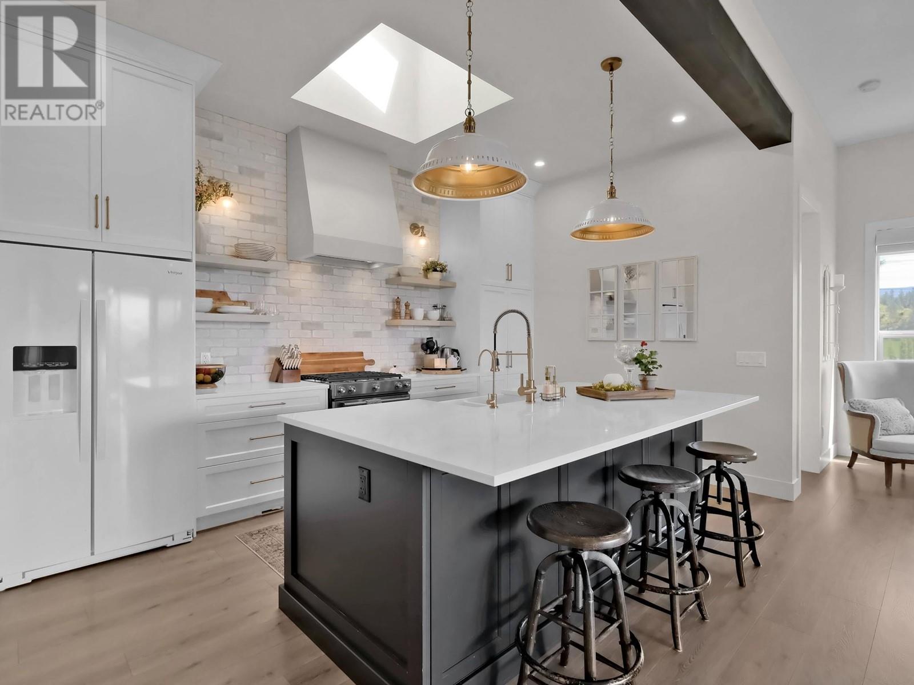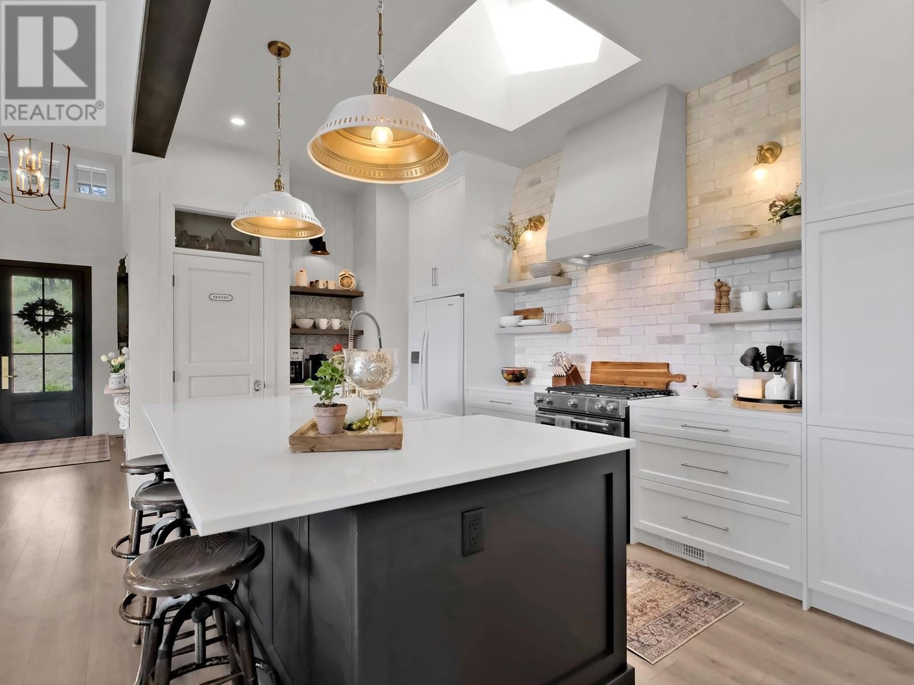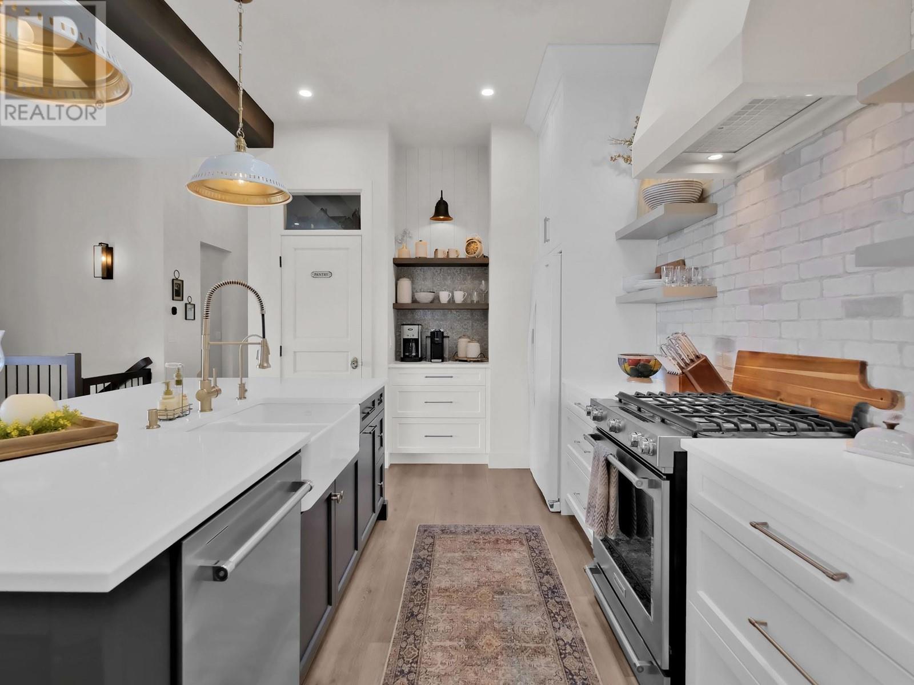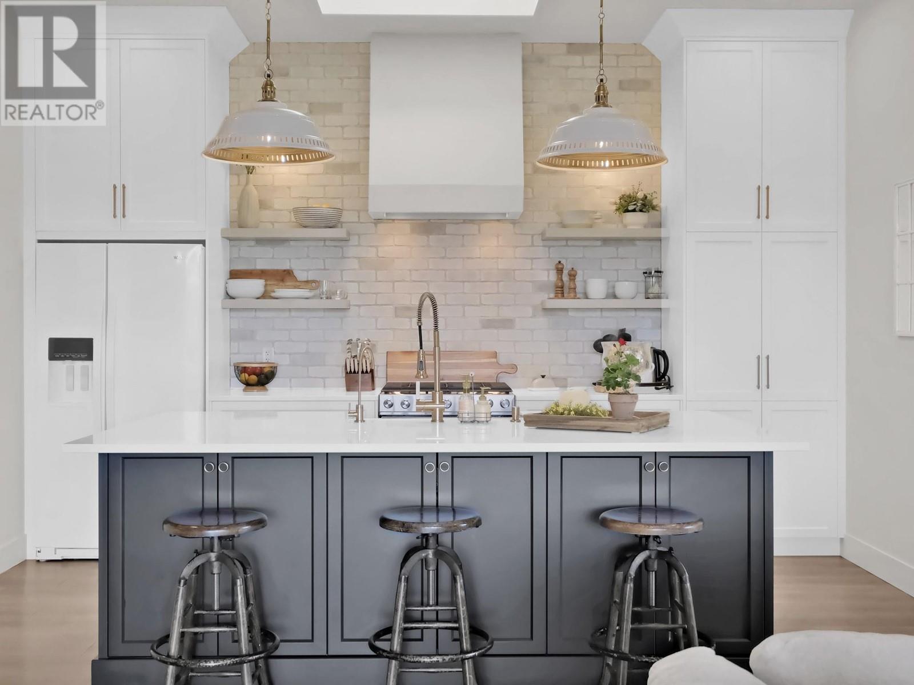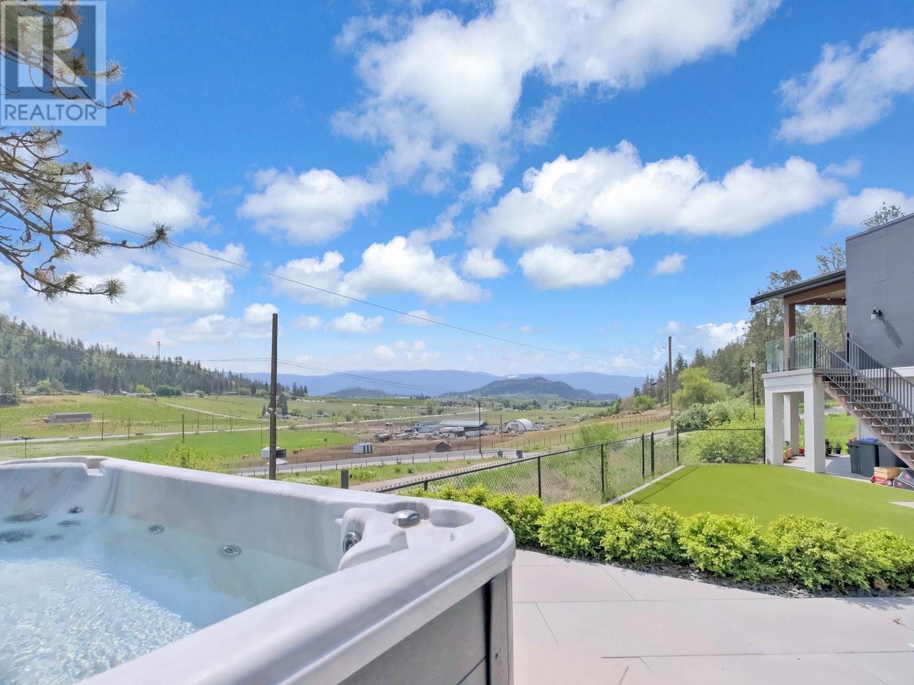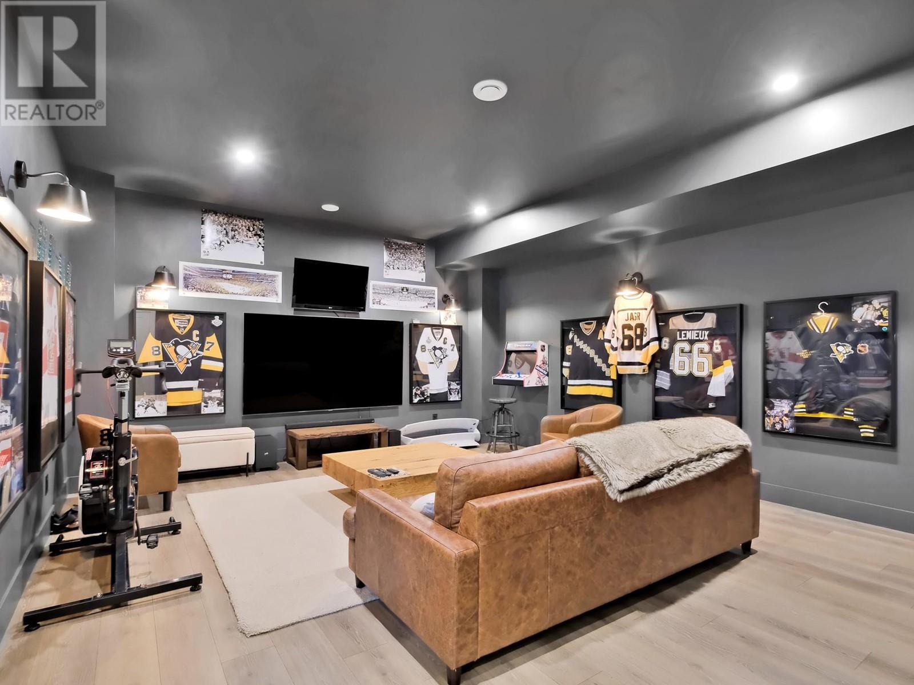Welcome to this show stopper located at the base of Wilden, providing for ease of access, and featuring stunning views of agricultural fields and surrounding mountains from almost every window. This over 3500 sqft home ticks all of the boxes and is impeccably designed. With 3 bedrooms on the main floor including a stunning primary bedroom retreat; large laundry room with additional storage; thoughtfully designed kitchen with massive island; warm and cozy living room with gas fireplace and 11’ ceilings; the towering patio doors open up to the covered concrete deck with frameless glass railings to soak in the views, and you can make your way down to the easy care backyard with synthetic grass, concrete paver patio space and a hot tub to relax in. Downstairs is the media room and 4th bedroom for the main home, with access to to the light, bright and inviting 2 bedroom legal suite, (currently renting for $2,200/month) with its very own private side yard with green space for children and pets to play. The garage features epoxy coated floors and a high lift door and track system to accommodate a vehicle lift, plus parking for three outside on the driveway. (id:56537)
Contact Don Rae 250-864-7337 the experienced condo specialist that knows Single Family. Outside the Okanagan? Call toll free 1-877-700-6688
Amenities Nearby : Golf Nearby, Airport, Park, Recreation, Schools, Shopping
Access : Easy access
Appliances Inc : -
Community Features : Family Oriented
Features : Corner Site, Irregular lot size
Structures : -
Total Parking Spaces : 2
View : Mountain view, Valley view
Waterfront : -
Architecture Style : Ranch
Bathrooms (Partial) : 0
Cooling : Central air conditioning
Fire Protection : -
Fireplace Fuel : -
Fireplace Type : -
Floor Space : -
Flooring : -
Foundation Type : -
Heating Fuel : -
Heating Type : Forced air
Roof Style : -
Roofing Material : -
Sewer : Municipal sewage system
Utility Water : Irrigation District
Bedroom
: 10'2'' x 11'
Bedroom
: 11'6'' x 15'4''
Full bathroom
: 5'9'' x 9'6''
Dining nook
: 9'3'' x 5'8''
Recreation room
: 18'4'' x 16'2''
Kitchen
: 12'11'' x 18'6''
Family room
: 9'3'' x 12'9''
Other
: 7'5'' x 12'
Bedroom
: 13' x 10'10''
Bedroom
: 12'11'' x 11'
Full ensuite bathroom
: 11'2'' x 10'6''
Primary Bedroom
: 11'10'' x 14'5''
Full bathroom
: 12'8'' x 5'6''
Laundry room
: 6'10'' x 15'2''
Foyer
: 8'7'' x 5'11''
Dining room
: 11'8'' x 18'6''
Kitchen
: 17' x 10'3''
Living room
: 15'8'' x 18'6''
Utility room
: 13'8'' x 6'8''
Laundry room
: 13'7'' x 6'1''
Full bathroom
: 4'11'' x 10'9''
Bedroom
: 10'5'' x 11'2''








