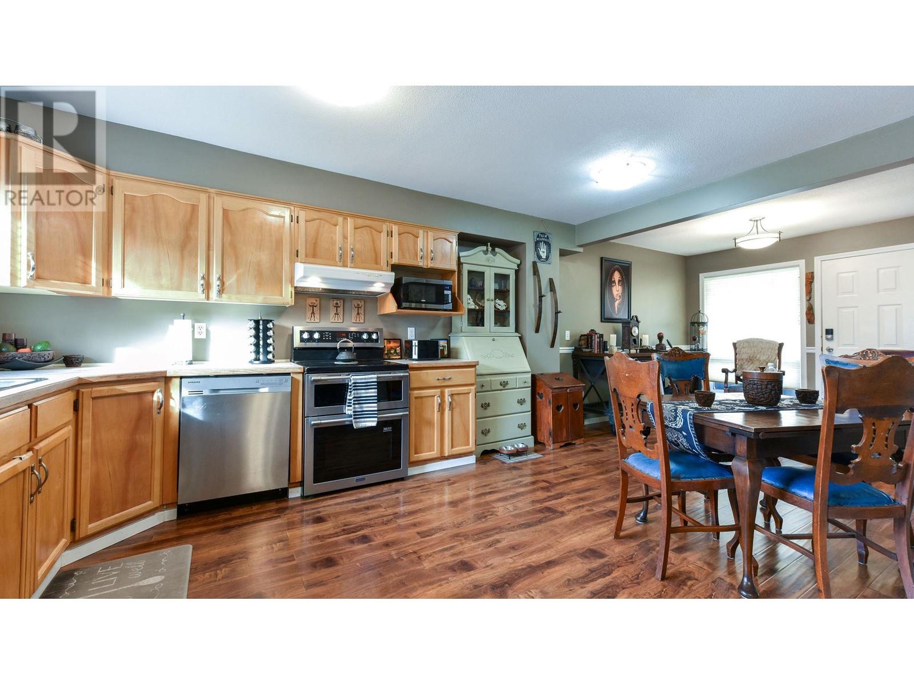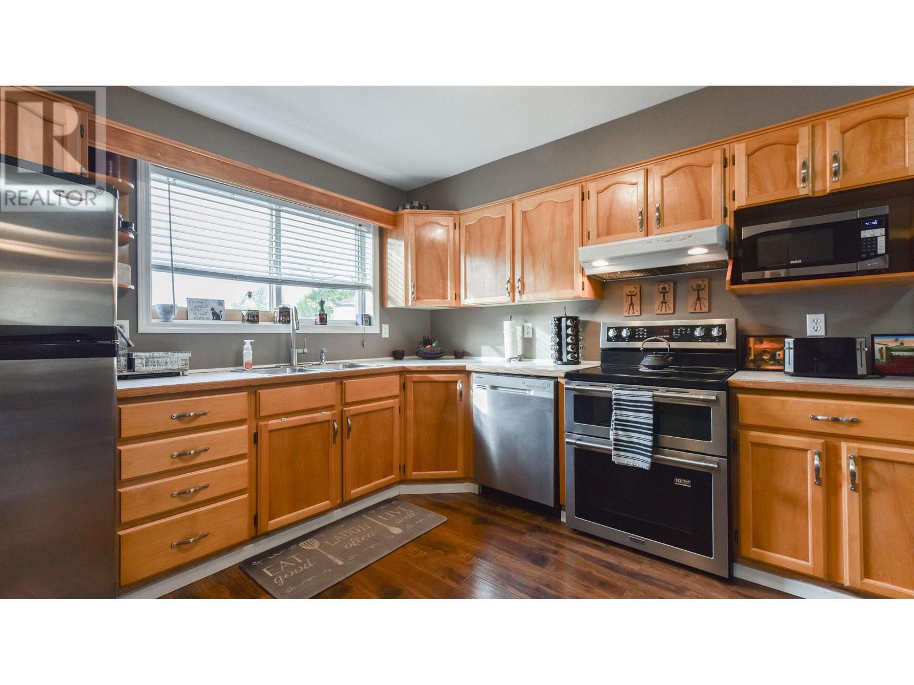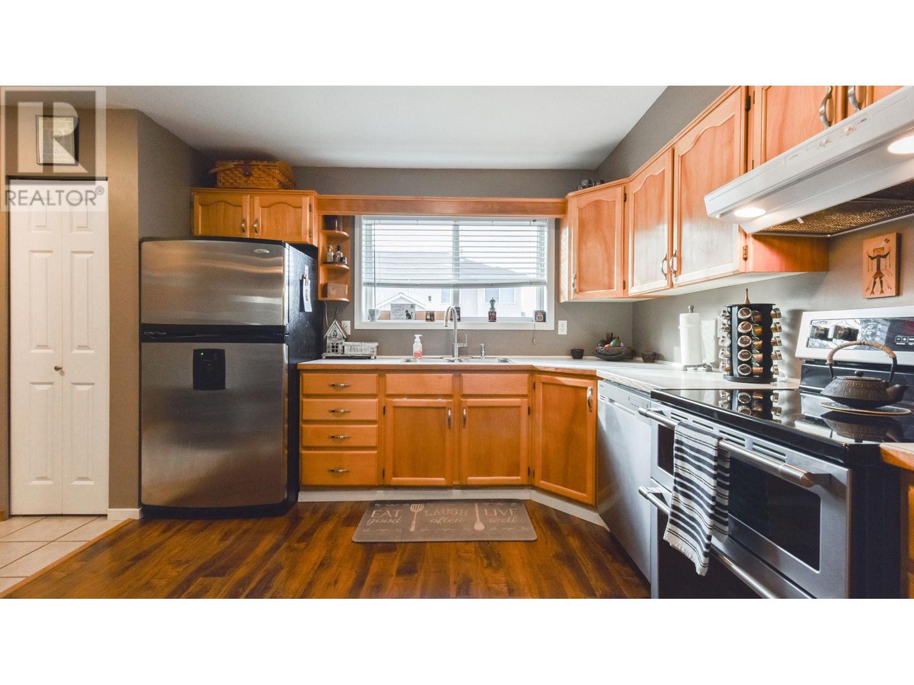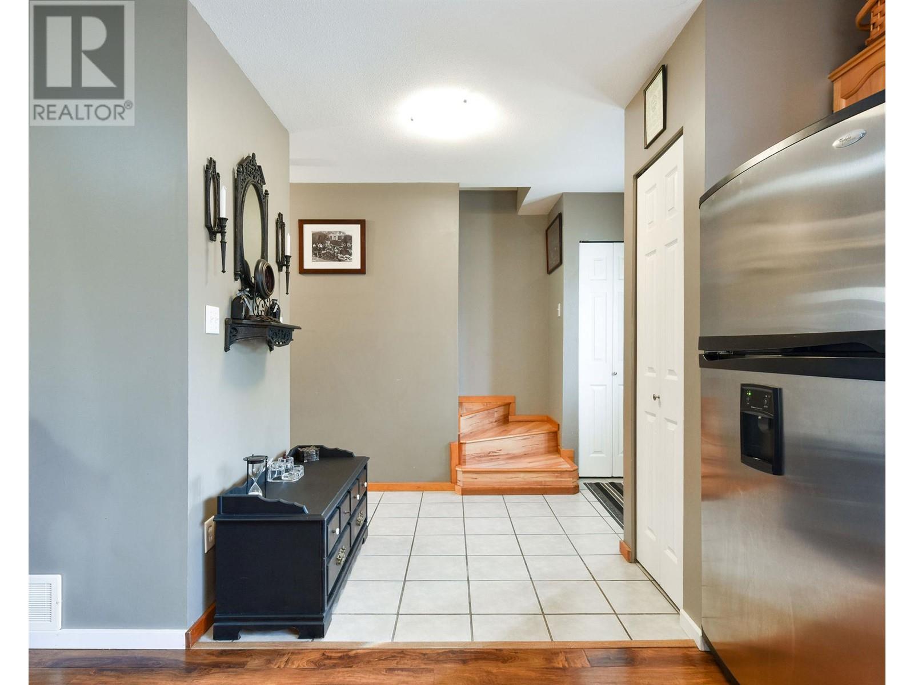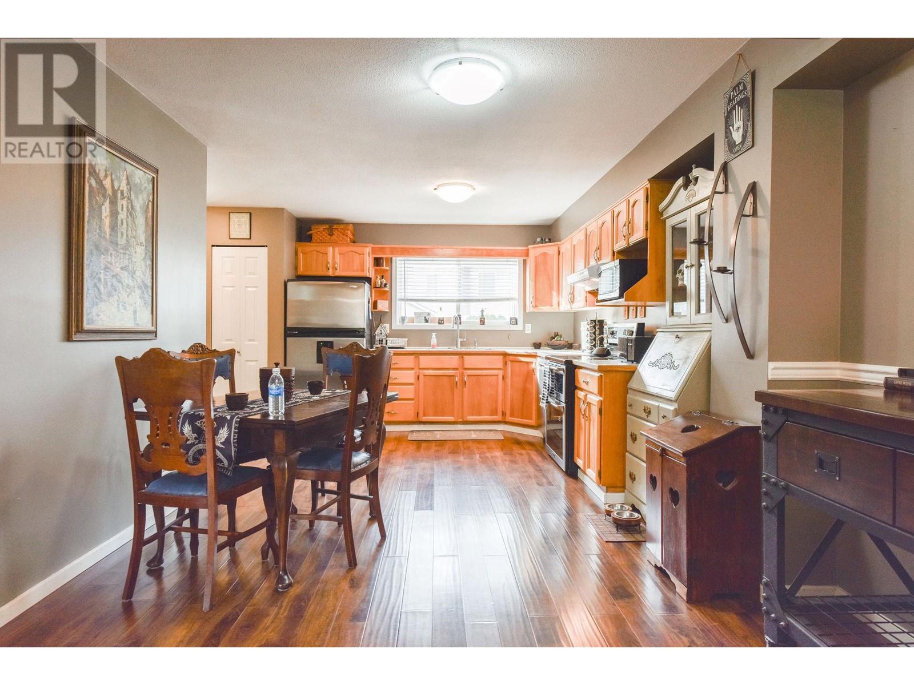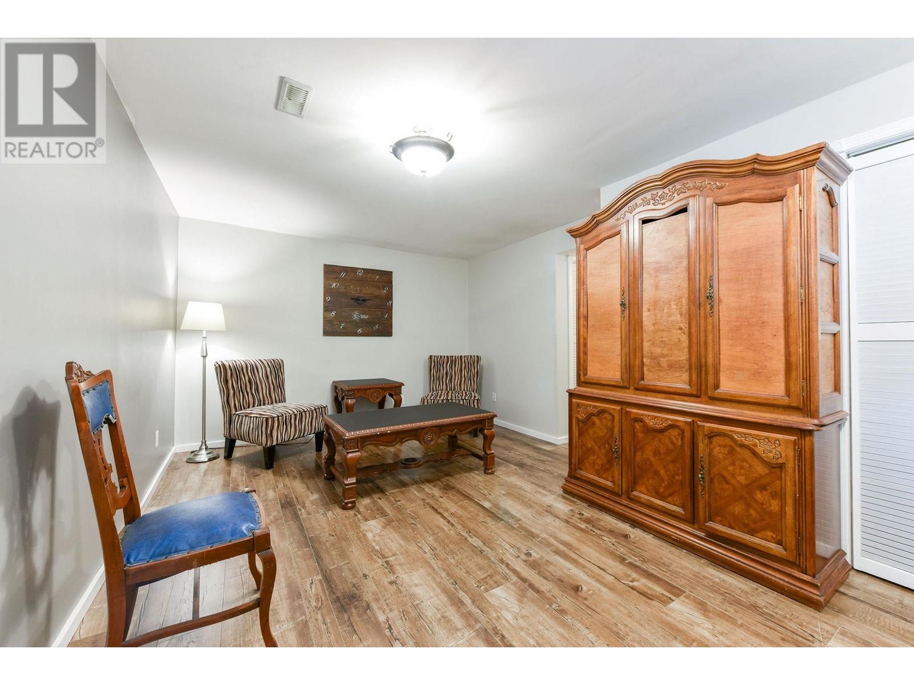Here is your opportunity to get into the market affordably with this 4 bed 4 bath 3 level townhome in family and pet friendly Cascade Gardens (pets on approval). This large home boasts an open concept kitchen and dining area with a well appointed living room on the main floor. Easy access off the dining room to your large out door deck, perfect for entertaining friends and family. Upstairs has three good sized bedrooms with a four piece bath. The spacious Primary Bedroom has a walk in closet and it's own private 2 piece ensuite. The bonus to this home is the finished basement. Complete with a spacious bedroom, four piece bath, family room and laundry room, perfect for guests or kids. Two parking spaces with this home. Cascade Gardens sits near Penticton creek and it's walking path, perfect for getting out for some exercise. Near transit, parks and schools. This is a must see package. (id:56537)
Contact Don Rae 250-864-7337 the experienced condo specialist that knows Cascade Gardens. Outside the Okanagan? Call toll free 1-877-700-6688
Amenities Nearby : Public Transit, Park, Recreation, Schools
Access : -
Appliances Inc : Refrigerator, Dishwasher, Cooktop - Electric, Oven - Electric, Washer & Dryer
Community Features : Family Oriented
Features : Level lot, Balcony
Structures : -
Total Parking Spaces : 2
View : Mountain view
Waterfront : -
Zoning Type : Multi-Family
Architecture Style : Other
Bathrooms (Partial) : 2
Cooling : Central air conditioning
Fire Protection : -
Fireplace Fuel : -
Fireplace Type : -
Floor Space : -
Flooring : Laminate, Mixed Flooring
Foundation Type : -
Heating Fuel : -
Heating Type : Forced air, See remarks
Roof Style : Unknown
Roofing Material : Asphalt shingle
Sewer : Municipal sewage system
Utility Water : Municipal water
Primary Bedroom
: 15' x 11'
Bedroom
: 13' x 11'
Bedroom
: 11' x 11'
2pc Ensuite bath
: Measurements not available
4pc Bathroom
: Measurements not available
Bedroom
: 11' x 10'
Living room
: 10' x 17'
4pc Bathroom
: Measurements not available
2pc Bathroom
: Measurements not available
Kitchen
: 10'5'' x 11'
Dining room
: 14'5'' x 8'
Living room
: 13' x 11'



