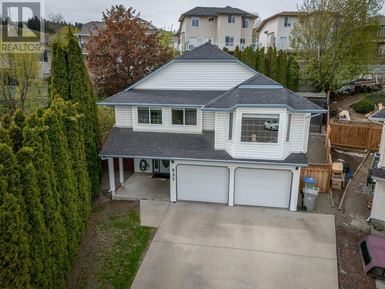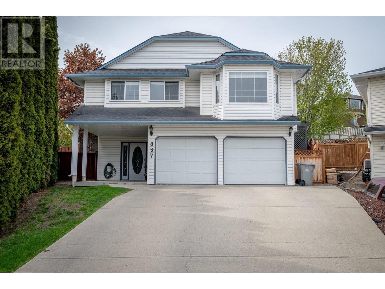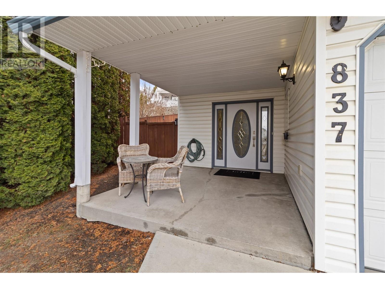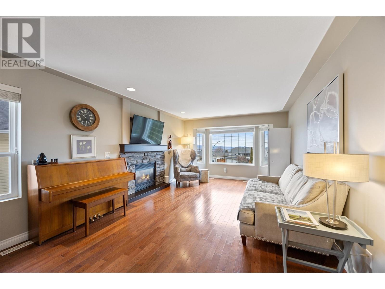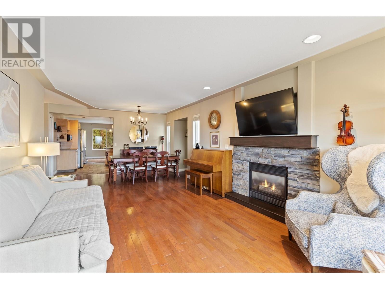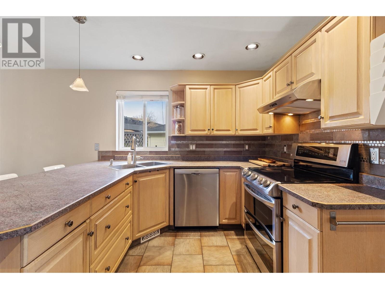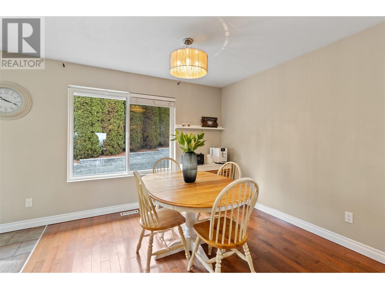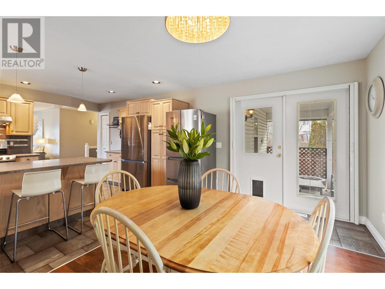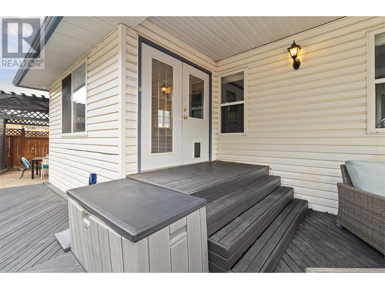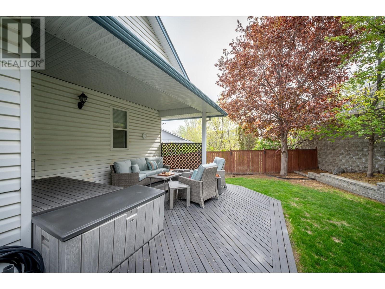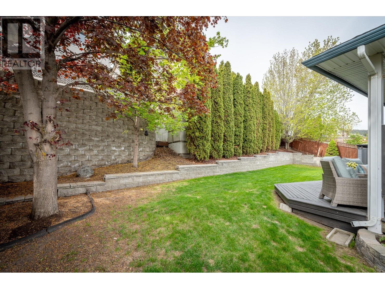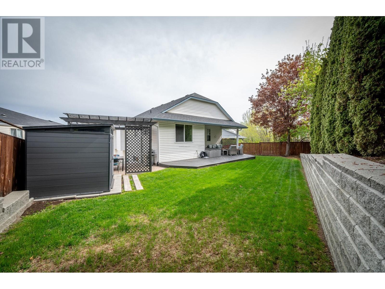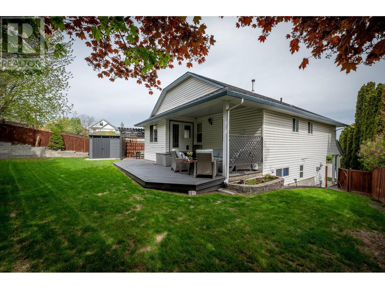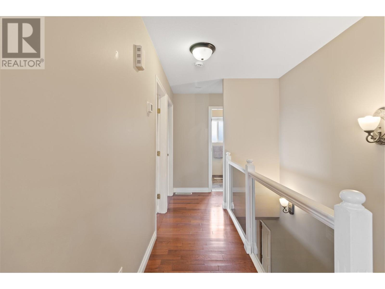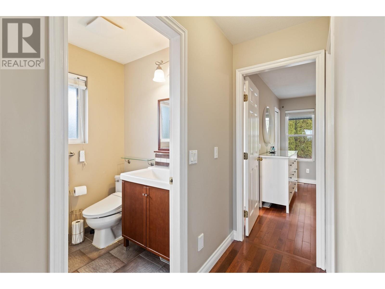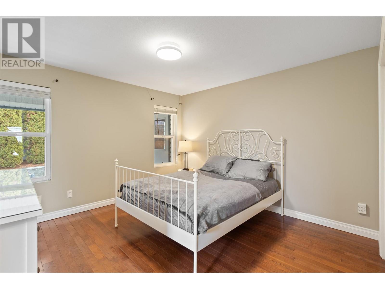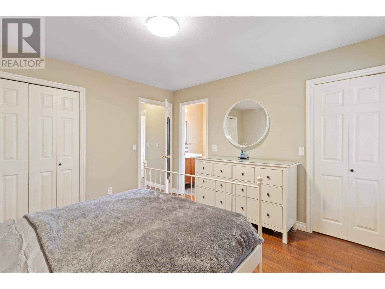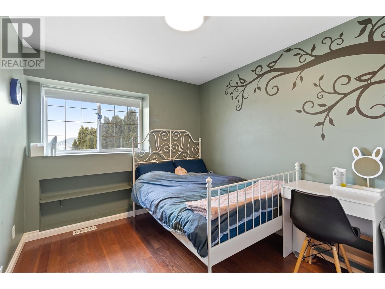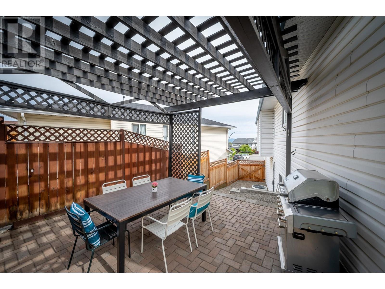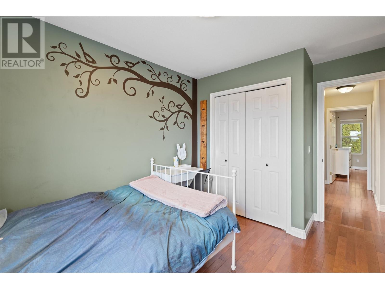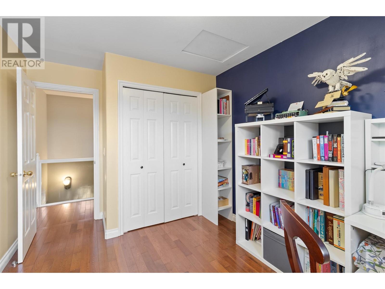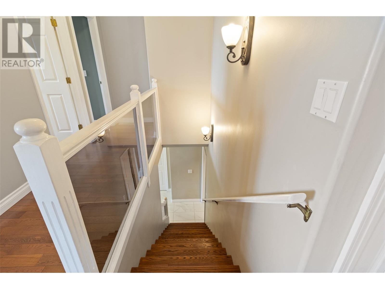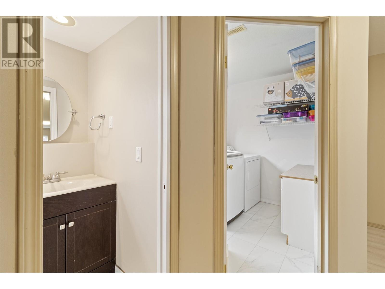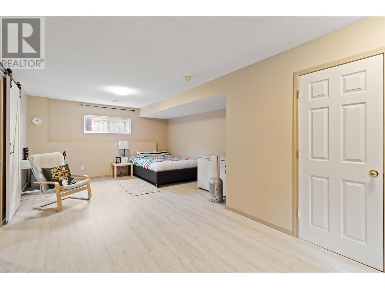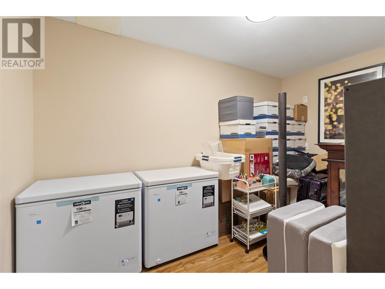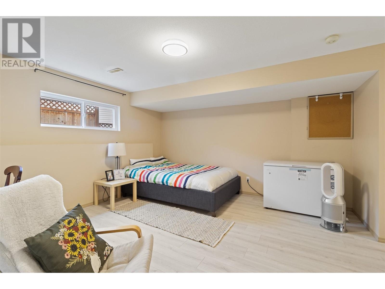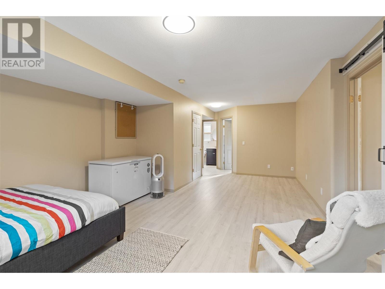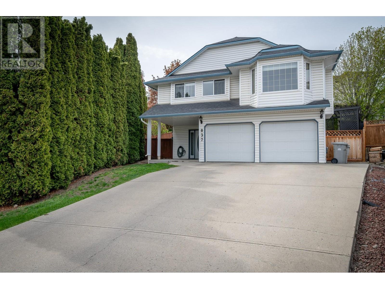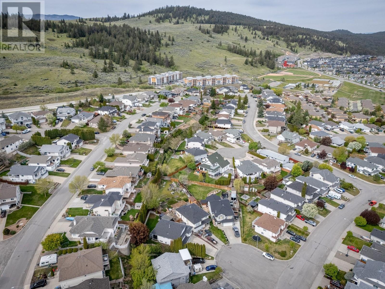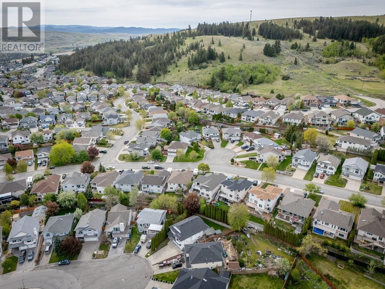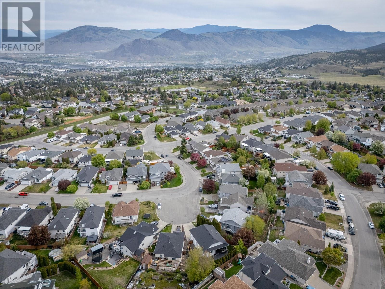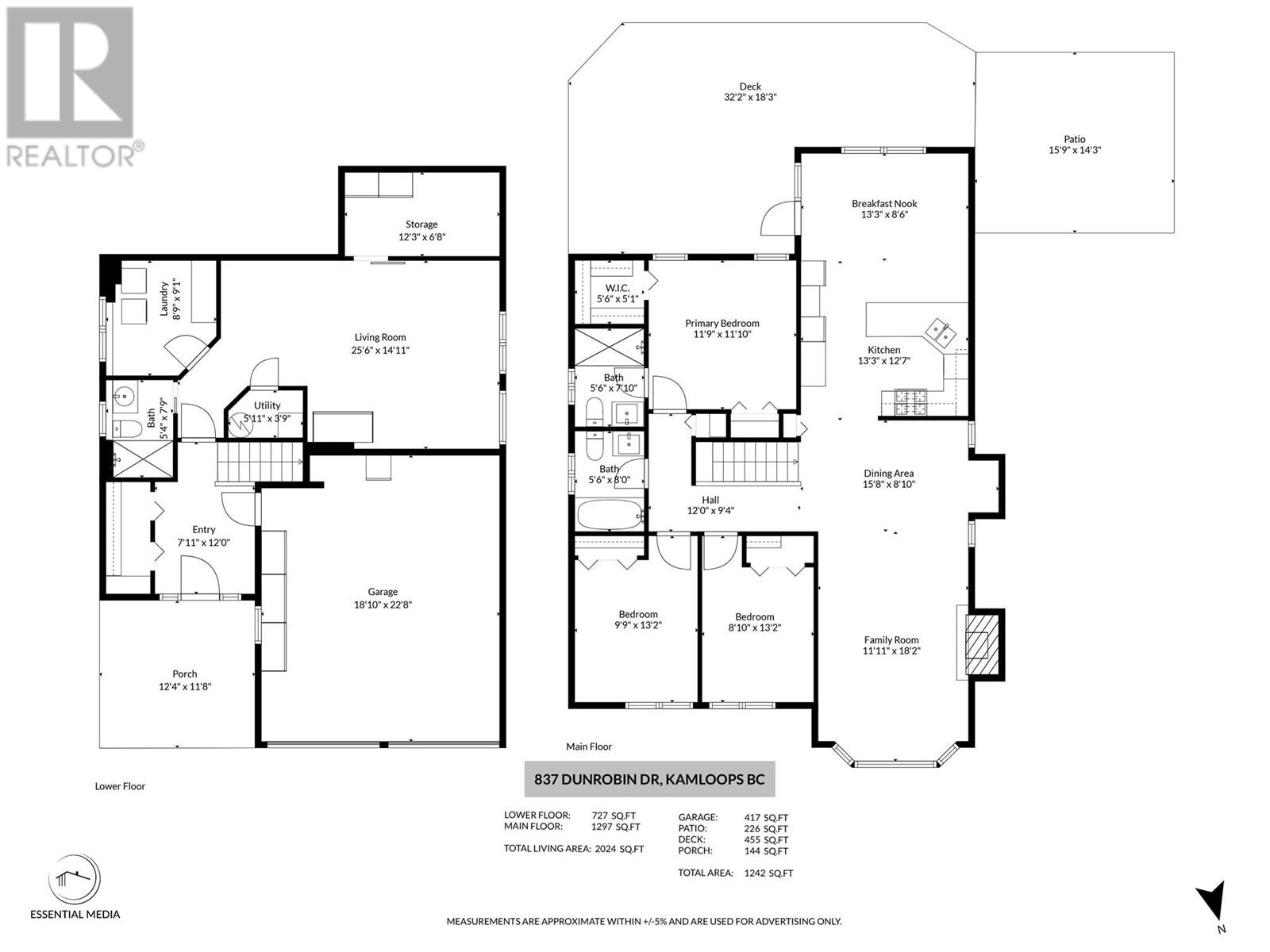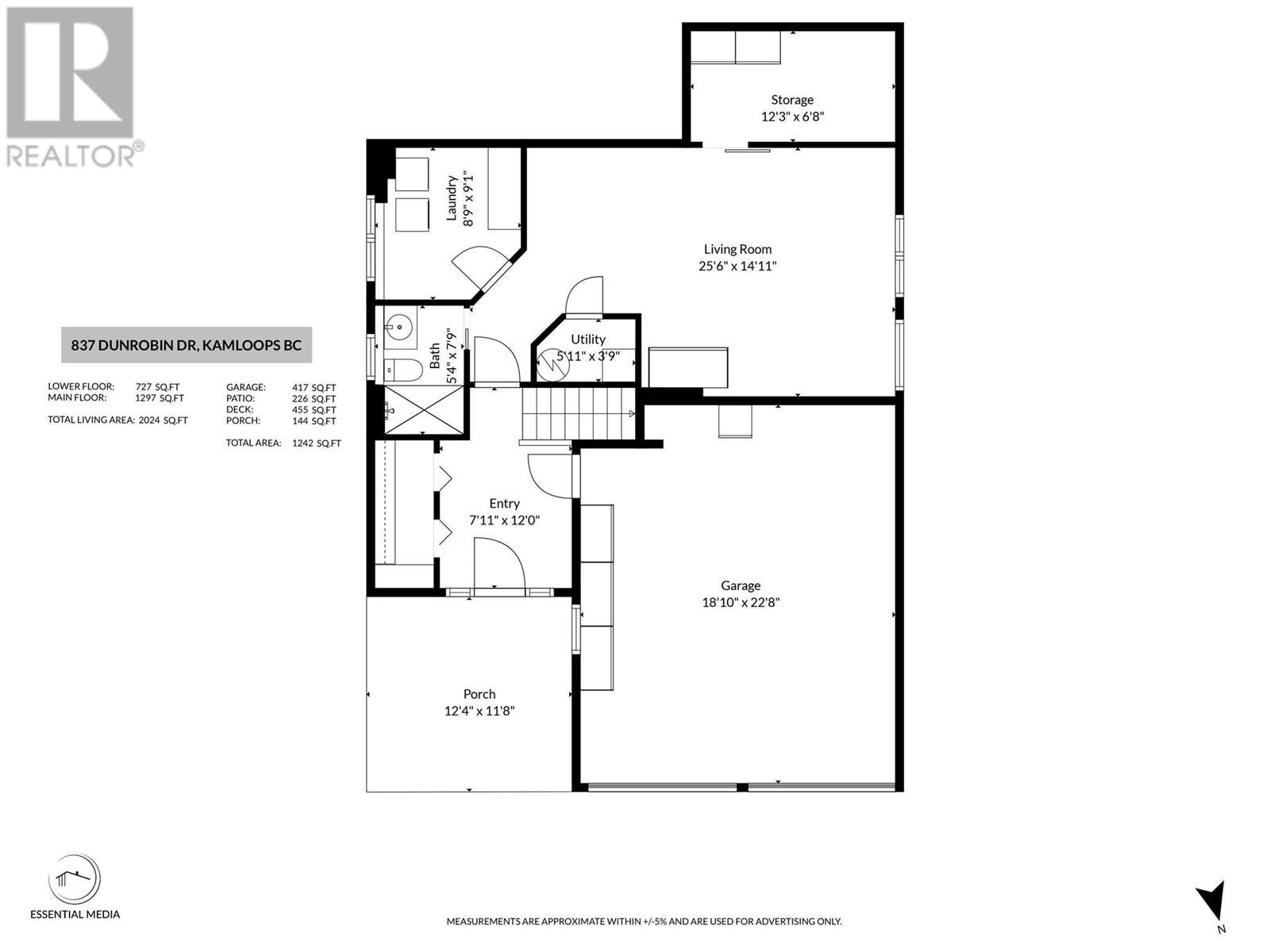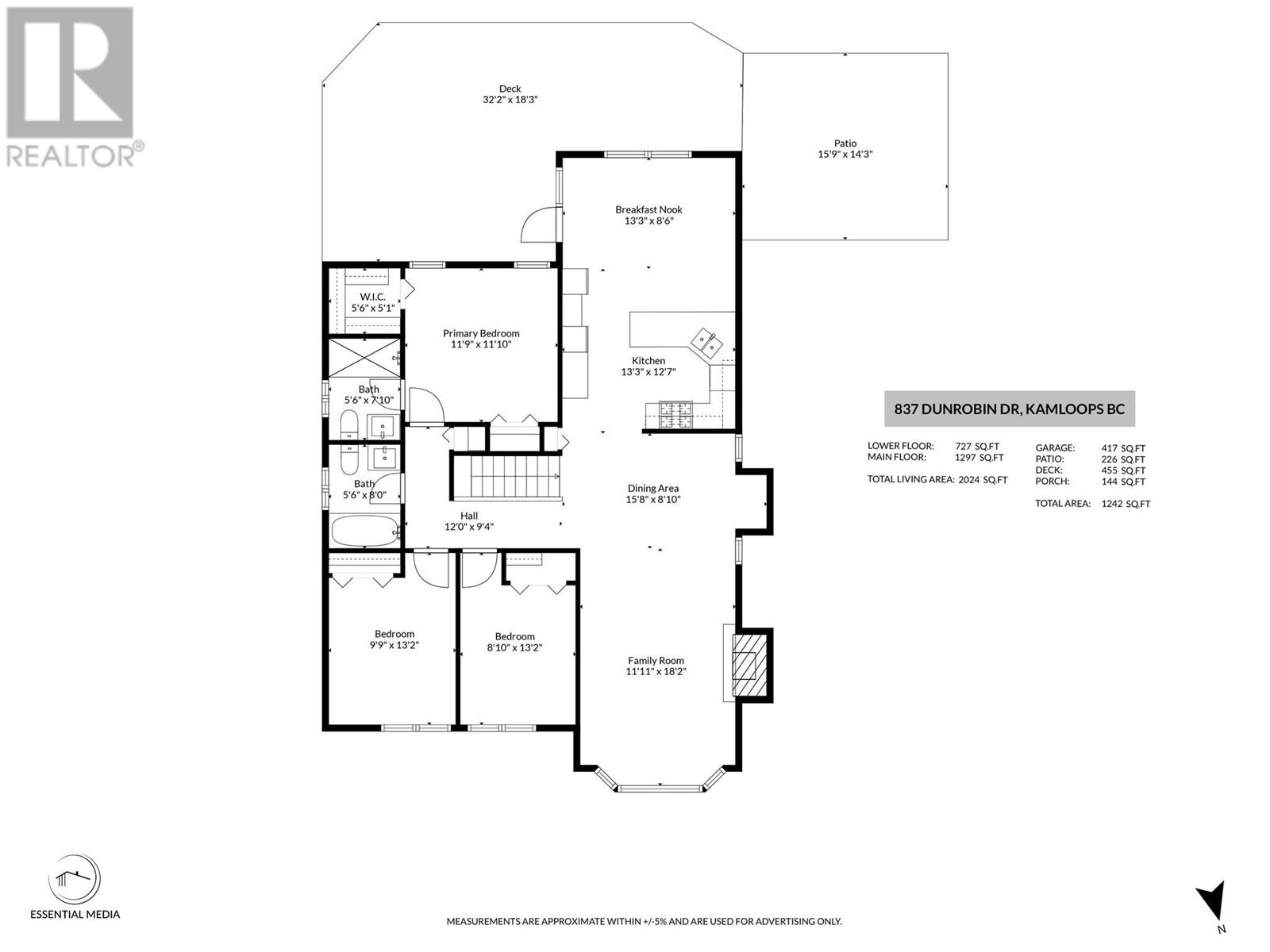Nicely presented and maintained Aberdeen home in a cul-de-sac location with lovely private yard. This home has a nice sized foyer with heated tile. Ascend to the main floor where you will find hardwood flooring throughout the main living space where the living and dining room are open to one another. The kitchen has updated stainless steel appliances, good storage space and an eat in nook area. Walk off the nook to the covered deck which walks out to the fully fenced and landscaped yard with lots of grassy space for kids, and an additional pergola paving stone patio space. The main floor includes 3 bedrooms, a main 4 piece bathroom and the primary bedroom includes a 3 piece ensuite. The hardwood flooring runs throughout the main floor bedrooms. The basement level includes a nice sized family room, additional bedroom (no window presently in the den but family room used as bedroom) and a 3 piece bathroom. There is a 2 car garage and good parking on the driveway which will easily accommodate 2 vehicles and there is extra parking on the side of the house. Other features of this home include updated furnace(approx. 2019), roof(approx. 2019), hot water tank, central a/c, central vacuum system. (id:56537)
Contact Don Rae 250-864-7337 the experienced condo specialist that knows Single Family. Outside the Okanagan? Call toll free 1-877-700-6688
Amenities Nearby : Public Transit, Park, Recreation, Schools, Shopping
Access : Easy access
Appliances Inc : Range, Refrigerator, Microwave, Washer & Dryer
Community Features : Family Oriented
Features : Cul-de-sac, Level lot, Private setting
Structures : -
Total Parking Spaces : 4
View : Mountain view, View (panoramic)
Waterfront : -
Architecture Style : Split level entry
Bathrooms (Partial) : 0
Cooling : Central air conditioning
Fire Protection : -
Fireplace Fuel : Gas
Fireplace Type : Unknown
Floor Space : -
Flooring : Carpeted, Ceramic Tile, Hardwood
Foundation Type : -
Heating Fuel : -
Heating Type : Forced air, See remarks
Roof Style : Unknown
Roofing Material : Asphalt shingle
Sewer : Municipal sewage system
Utility Water : Municipal water
Kitchen
: 13'3'' x 10'1''
Dining room
: 12'4'' x 8'3''
Living room
: 12'4'' x 18'9''
Utility room
: 3'7'' x 6'10''
3pc Bathroom
: 3'7'' x 7'8''
Laundry room
: 9'6'' x 7'3''
Foyer
: 8'7'' x 7'10''
Bedroom
: 7'1'' x 12'4''
Family room
: 22'9'' x 13'2''
4pc Bathroom
: 4'11'' x 7'6''
Bedroom
: 10' x 8'11''
Bedroom
: 10' x 8'11''
3pc Ensuite bath
: 4'11'' x 7'10''
Primary Bedroom
: 12' x 11'10''
Dining nook
: 13'3'' x 10'5''


