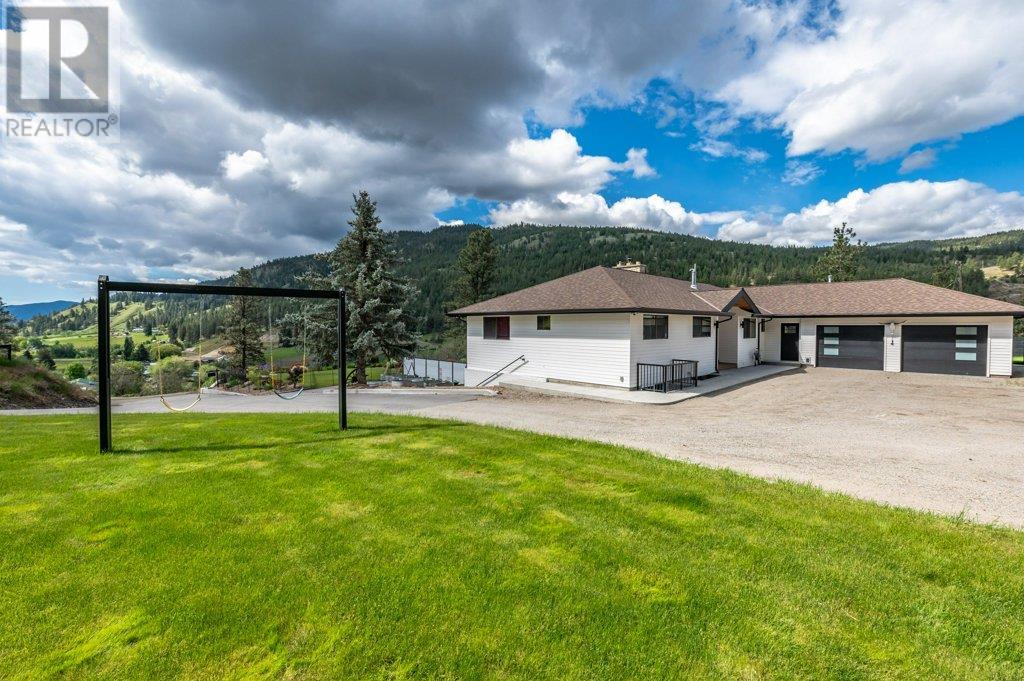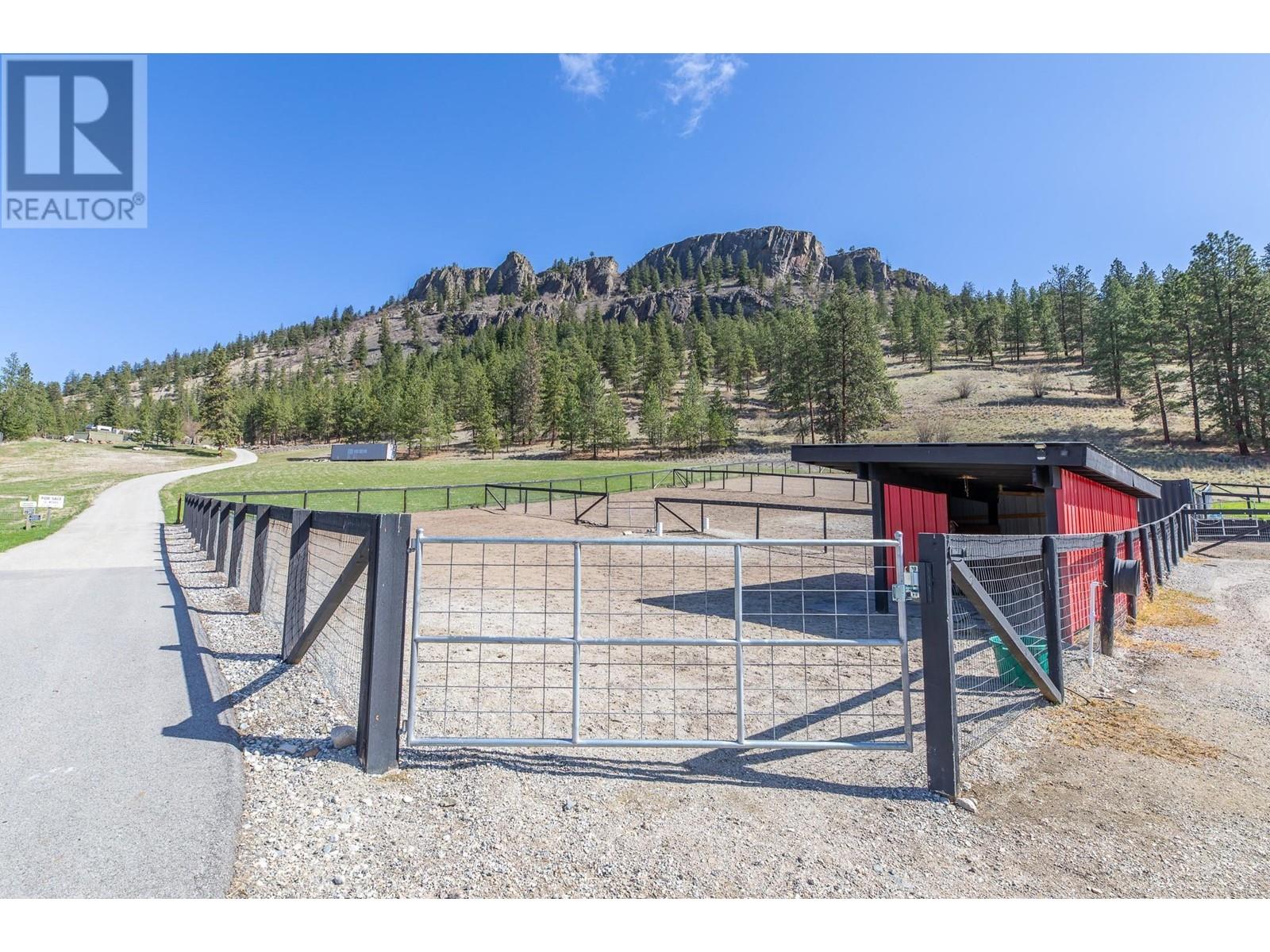Discover the perfect blend of luxury living and equestrian functionality on this stunning 14-acre property in picturesque Garnet Valley. This professionally renovated 6-bedroom + den estate offers modern amenities throughout, including a chef’s kitchen with a massive island, quartz countertops, full-size side-by-side fridge and freezer, gas range, and wine fridge. A private guest suite with separate entrance is ideal for visitors or a home office. Enjoy expansive outdoor living with a large deck and in-ground swimming pool overlooking serene valley views. The attached double garage and ample parking space provide room for RVs and horse trailers. Equestrian features include an outdoor sand arena, heated tack room, hay barn, and boarding facilities for up to 10 horses. Spacious dry paddocks and lush, professionally maintained pastures complete the setup, offering everything a horse lover could ask for. Whether you're seeking a peaceful retreat or a fully equipped equestrian facility, this rare property offers it all. Please contact your preferred agent to view today! (id:56537)
Contact Don Rae 250-864-7337 the experienced condo specialist that knows Single Family. Outside the Okanagan? Call toll free 1-877-700-6688
Amenities Nearby : -
Access : -
Appliances Inc : Refrigerator, Dishwasher, Dryer, Freezer, Range - Gas, Microwave, Washer
Community Features : -
Features : -
Structures : -
Total Parking Spaces : 2
View : Mountain view, Valley view, View (panoramic)
Waterfront : -
Architecture Style : -
Bathrooms (Partial) : 1
Cooling : Central air conditioning
Fire Protection : Smoke Detector Only
Fireplace Fuel : -
Fireplace Type : -
Floor Space : -
Flooring : -
Foundation Type : -
Heating Fuel : -
Heating Type : Forced air, See remarks
Roof Style : -
Roofing Material : -
Sewer : Septic tank
Utility Water : Municipal water
Other
: 7'10'' x 9'1''
Utility room
: 9'10'' x 10'6''
Family room
: 19' x 12'5''
Recreation room
: 13' x 16'4''
Den
: 13'2'' x 10'4''
Other
: 7'8'' x 7'10''
Bedroom
: 13'1'' x 14'4''
Bedroom
: 13'3'' x 12'2''
Bedroom
: 13'2'' x 12'2''
3pc Bathroom
: Measurements not available
2pc Bathroom
: Measurements not available
Primary Bedroom
: 13'11'' x 12'10''
Office
: 10'1'' x 9'8''
Mud room
: 18'6'' x 5'8''
Living room
: 17'5'' x 15'8''
Laundry room
: 10'1'' x 8'4''
Kitchen
: 17'7'' x 16'5''
Foyer
: 7'4'' x 7'10''
Dining room
: 17'8'' x 15'10''
Bedroom
: 10'2'' x 9'10''
Bedroom
: 10'1'' x 10'1''
Bedroom
: 10'1'' x 16'7''
4pc Bathroom
: Measurements not available
3pc Ensuite bath
: Measurements not available
Kitchen
: 13'7'' x 7'3''























































































































































































