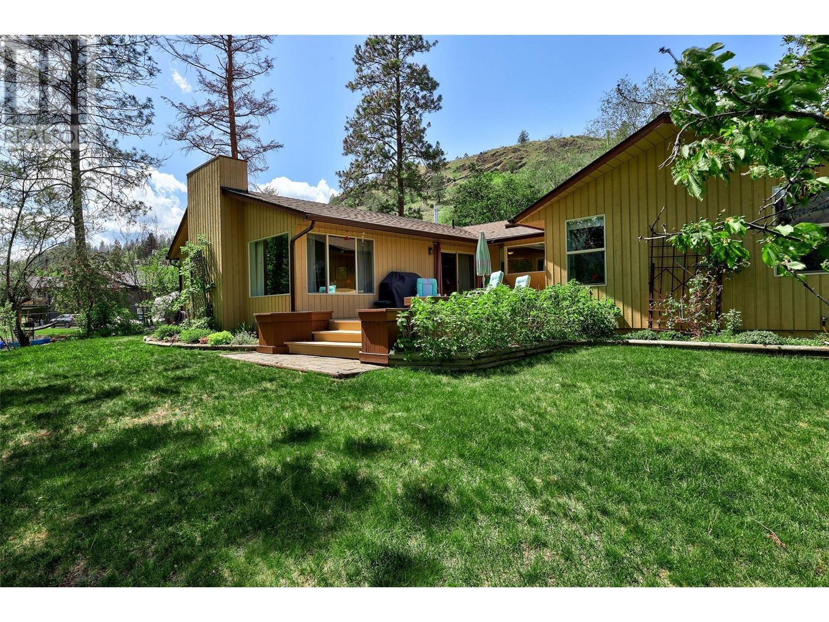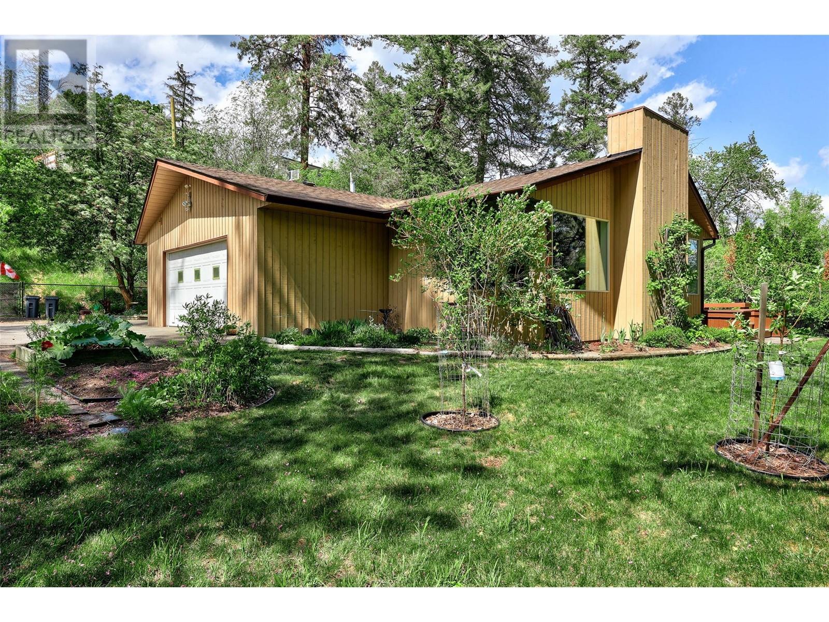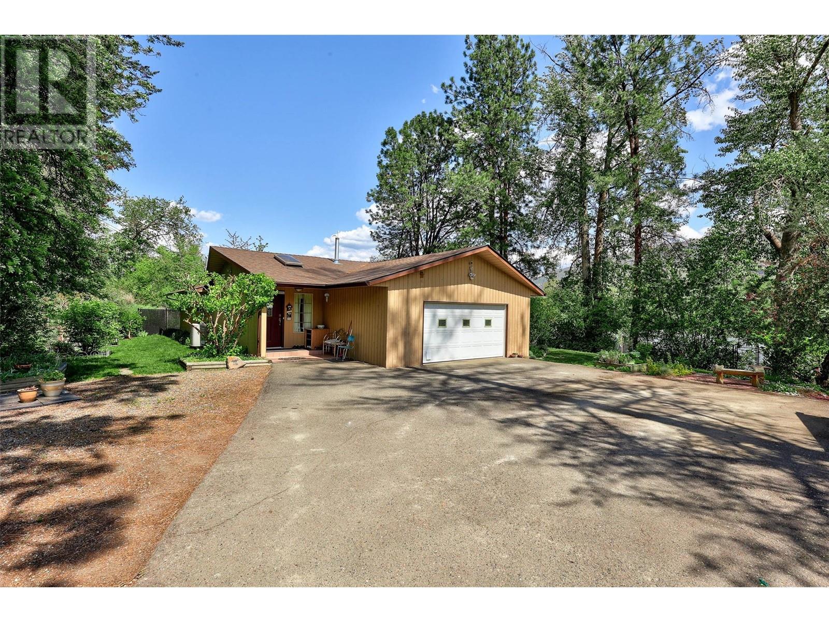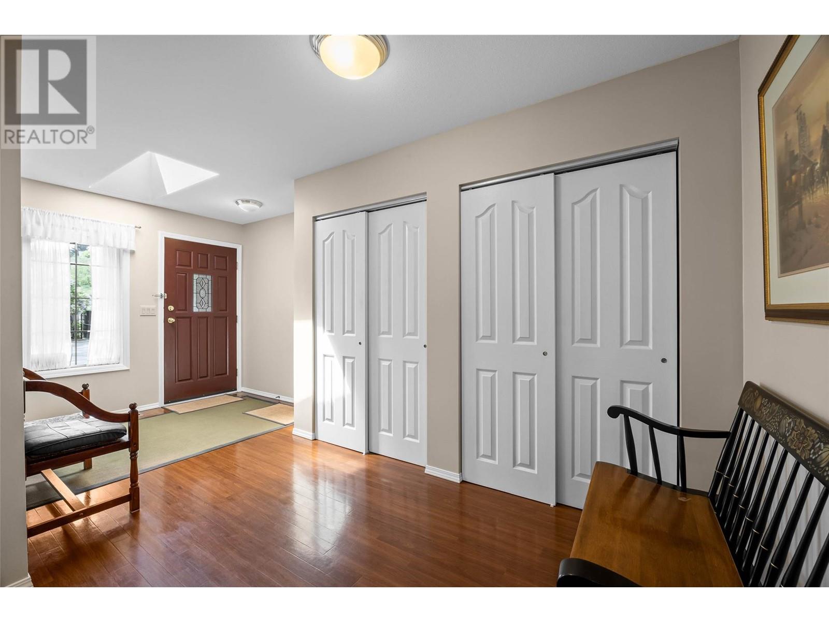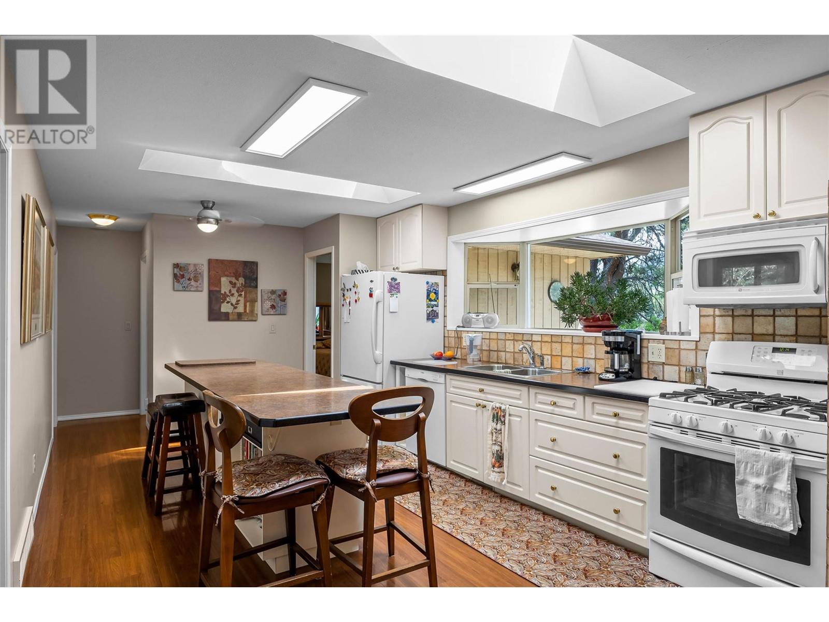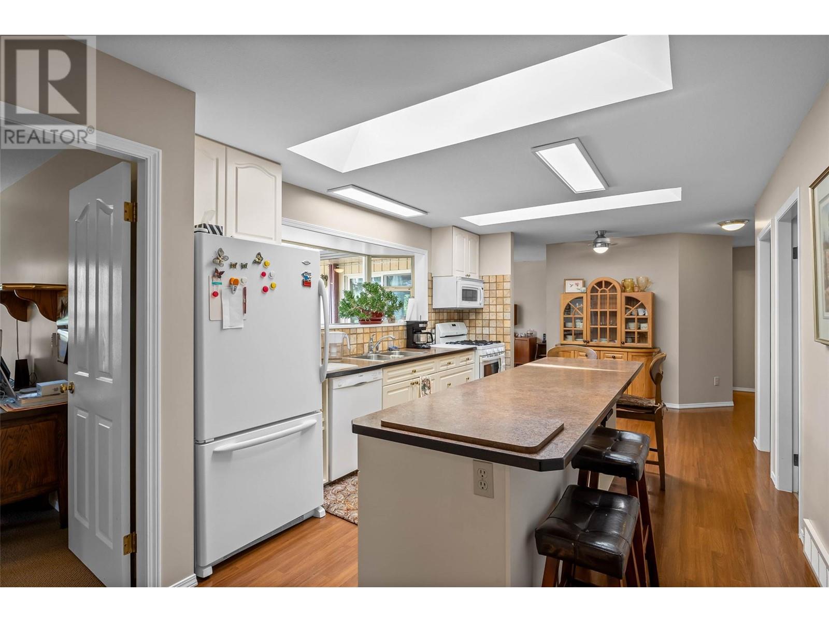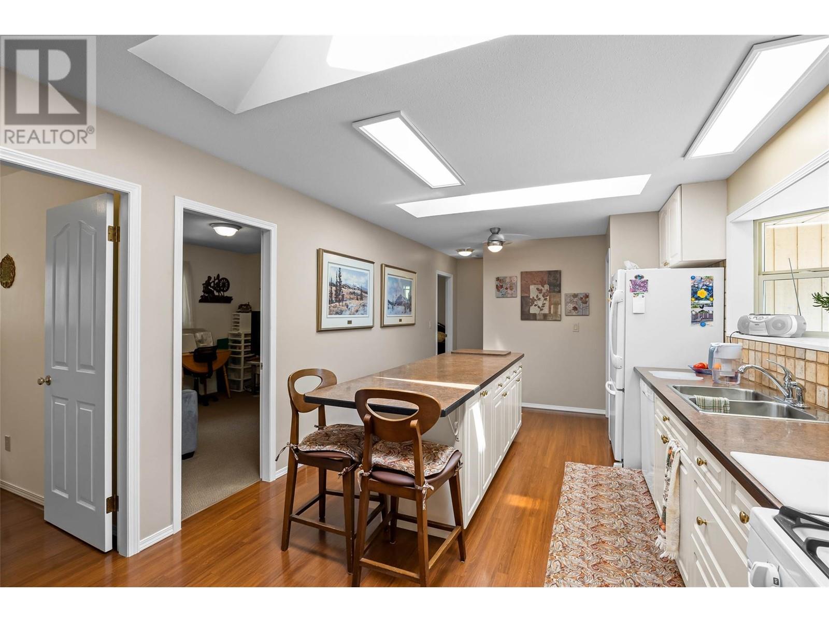Description
A rare opportunity to own a true gem-this Westsyde waterfront home is a private oasis tucked within the city, just minutes from golf, shopping, and all your daily needs. This charming 3-bedroom bungalow offers step-free living, with a bright, open design and ample storage throughout. The kitchen offers a large beautiful island with additional cupboard space, large walk-in pantry and well cared for appliances. Wake up to peaceful river views from the master bedroom, which features the comfort of a private ensuite. Enjoy stunning vistas from the living room, dining area, and kitchen-all perfectly positioned to bring the outdoors in. Three skylights fill the home with natural light, creating a warm and uplifting atmosphere throughout the day. Expansive windows in the living room and a bay window in the kitchen frame the ever-changing beauty of the river and the surrounding nature, while a cozy fireplace with a marble hearth and oak mantle adds timeless charm. Step outside onto a spacious deck; ideal for both quiet mornings and evening entertaining. There is plenty of extra parking for your RV and lifestyle toys. This home is more than a place to live - it's a park retreat of trees, gardens and flowers that captures the heart and soul of relaxed, inspired living. (id:56537)


