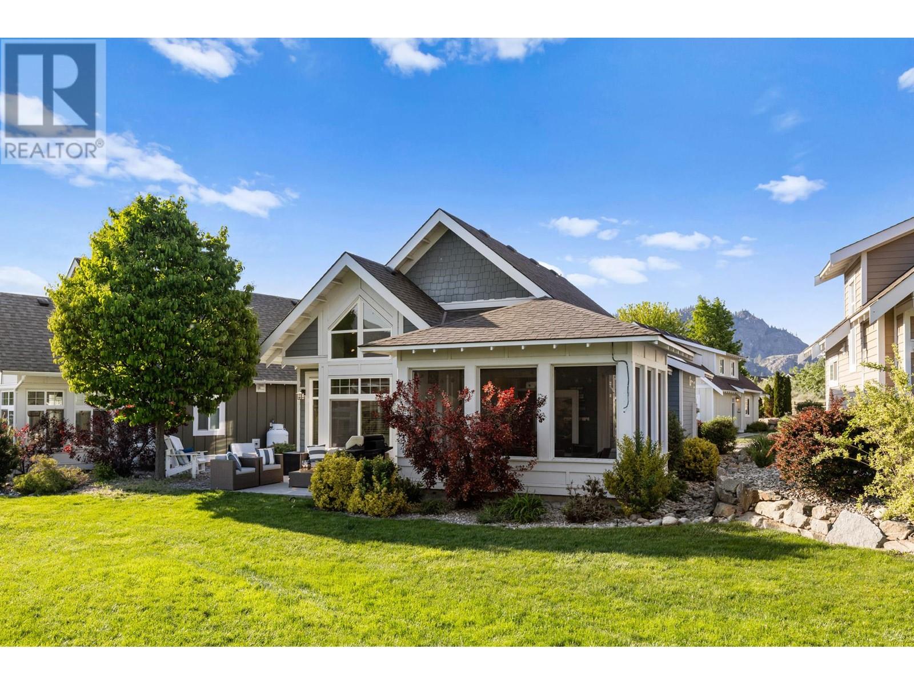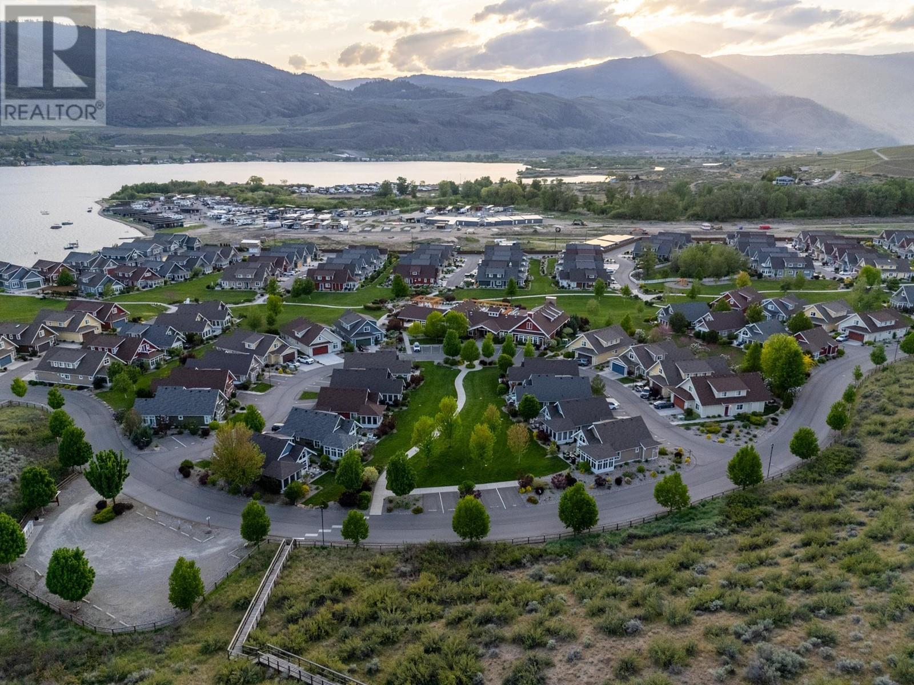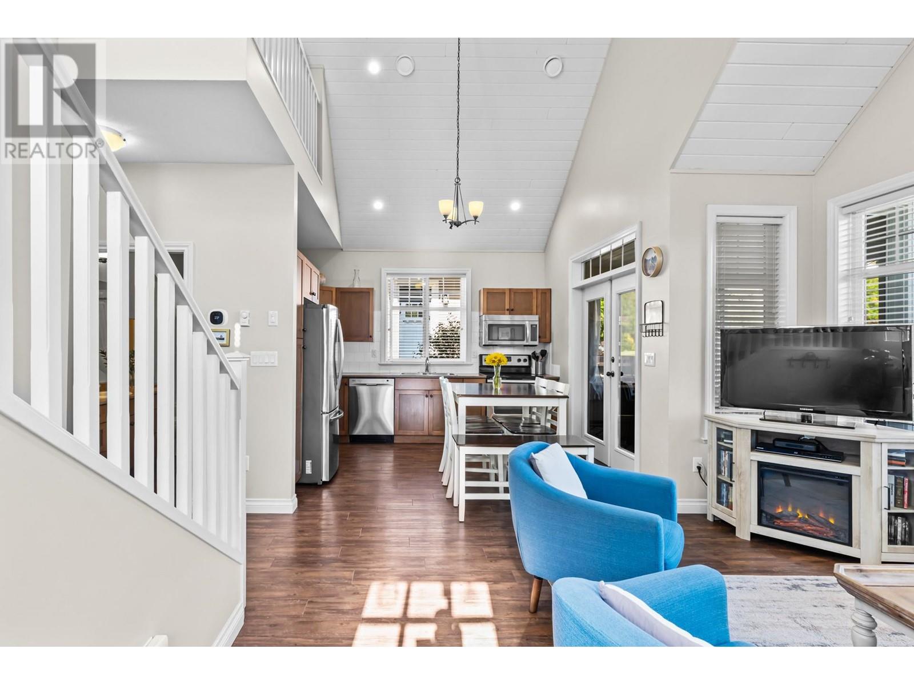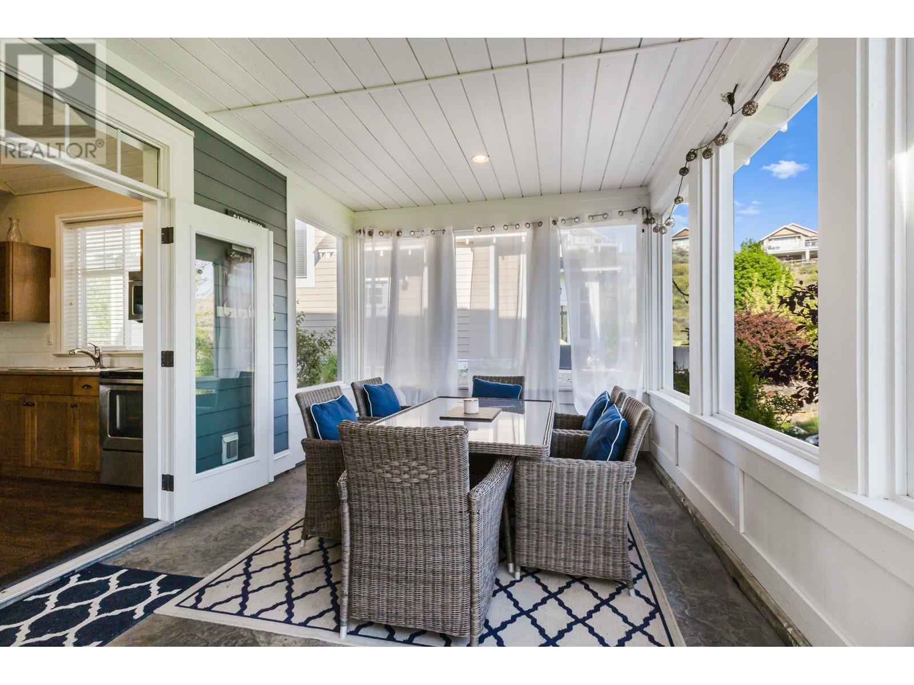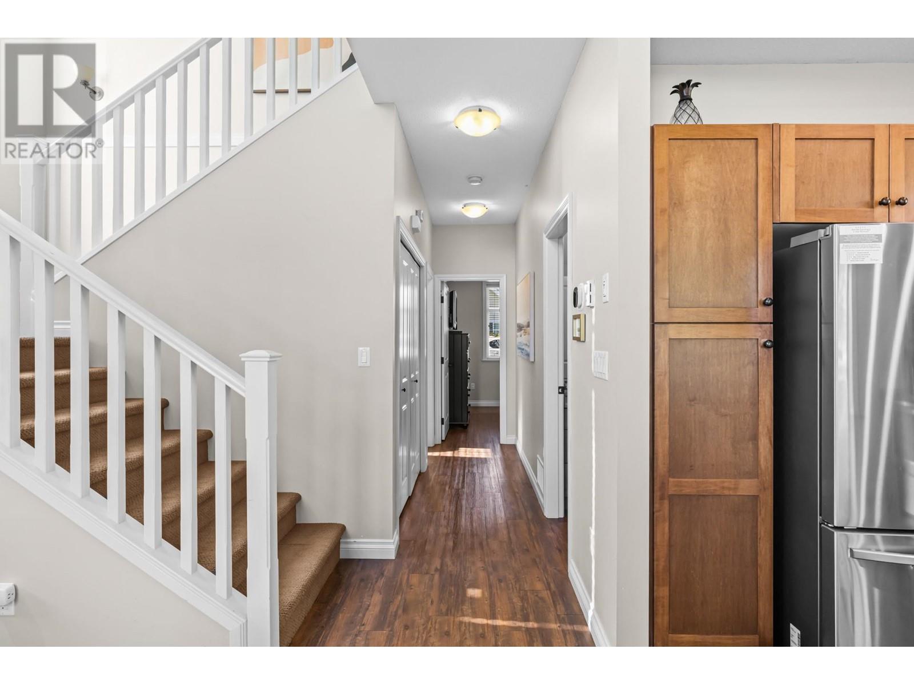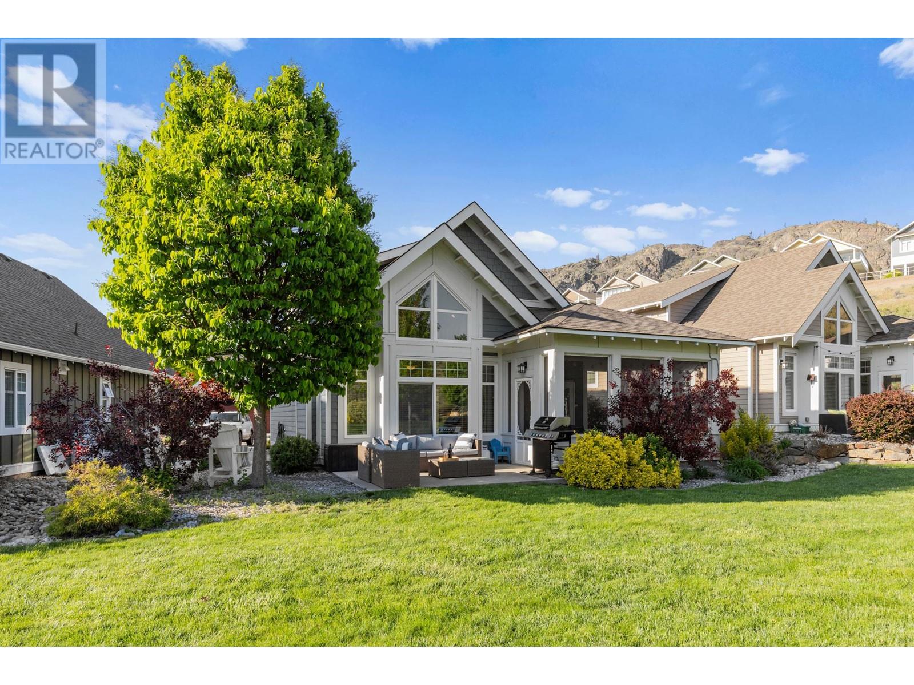Welcome to The Cottages on Osoyoos Lake—your fully furnished, turnkey escape in wine country! This 3 bed, 2 bath Bartlet plan features vaulted tongue & groove ceilings, open concept living, geothermal heating/cooling, & a screened sunroom—perfect for relaxing or entertaining! Ideally located across from the clubhouse with 2 pools, 2 hot tubs, gym & more. Enjoy luxury lakefront living with a sandy beach & scenic walking trails, plus every last bit of evening sun on the mountain side. A Medium boat slip (12’x26’) is available at additional cost! All furnishings & housewares included! No GST, PTT, or Vacancy Tax. Short term rentals are allowed, making an ideal for vacation use or a rental investment. Full summer bookings consistently guaranteed! Start living the Okanagan lifestyle today! (id:56537)
Contact Don Rae 250-864-7337 the experienced condo specialist that knows Single Family. Outside the Okanagan? Call toll free 1-877-700-6688
Amenities Nearby : Golf Nearby, Park, Recreation, Shopping, Ski area
Access : -
Appliances Inc : Refrigerator, Dishwasher, Cooktop - Electric, Oven - Electric, Microwave, Washer & Dryer
Community Features : Family Oriented, Recreational Facilities, Pets Allowed, Pet Restrictions, Pets Allowed With Restrictions
Features : Balcony
Structures : Clubhouse, Playground
Total Parking Spaces : 2
View : Mountain view, View (panoramic)
Waterfront : -
Zoning Type : See Remarks
Architecture Style : Cottage
Bathrooms (Partial) : 0
Cooling : See Remarks
Fire Protection : Controlled entry, Security system
Fireplace Fuel : -
Fireplace Type : -
Floor Space : -
Flooring : Carpeted, Mixed Flooring, Vinyl
Foundation Type : -
Heating Fuel : Electric, Geo Thermal
Heating Type : Baseboard heaters
Roof Style : Unknown
Roofing Material : Asphalt shingle
Sewer : Municipal sewage system
Utility Water : Co-operative Well
Kitchen
: 12'1'' x 10'
Bedroom
: 9'4'' x 8'1''
Loft
: 9'4'' x 8'1''
4pc Bathroom
: 4'11'' x 10'
3pc Ensuite bath
: 4'11'' x 9'11''
Bedroom
: 12'1'' x 10'2''
Primary Bedroom
: 10'2'' x 10'8''
Dining room
: 10'11'' x 14'7''
Living room
: 15'7'' x 14'5''


