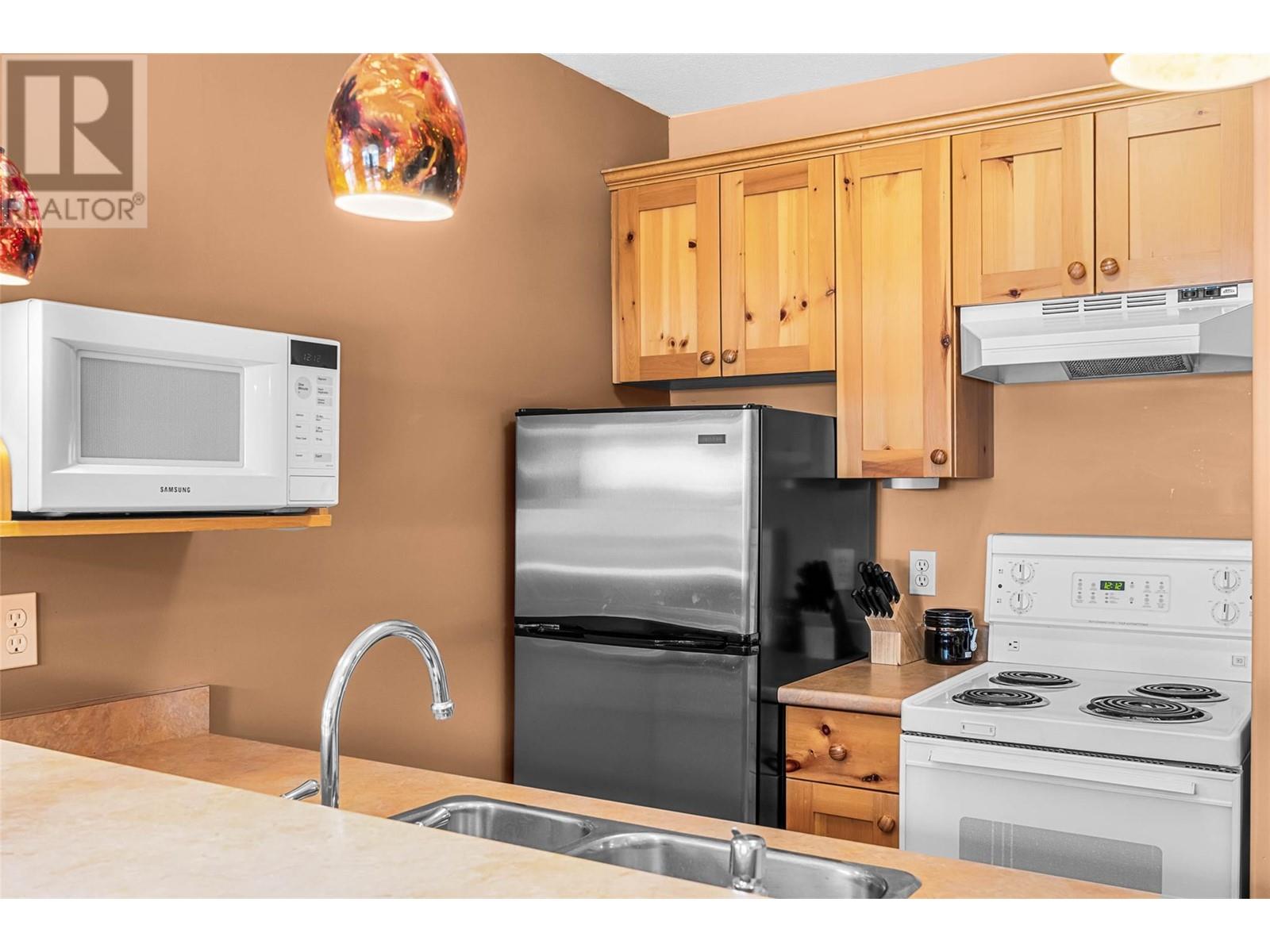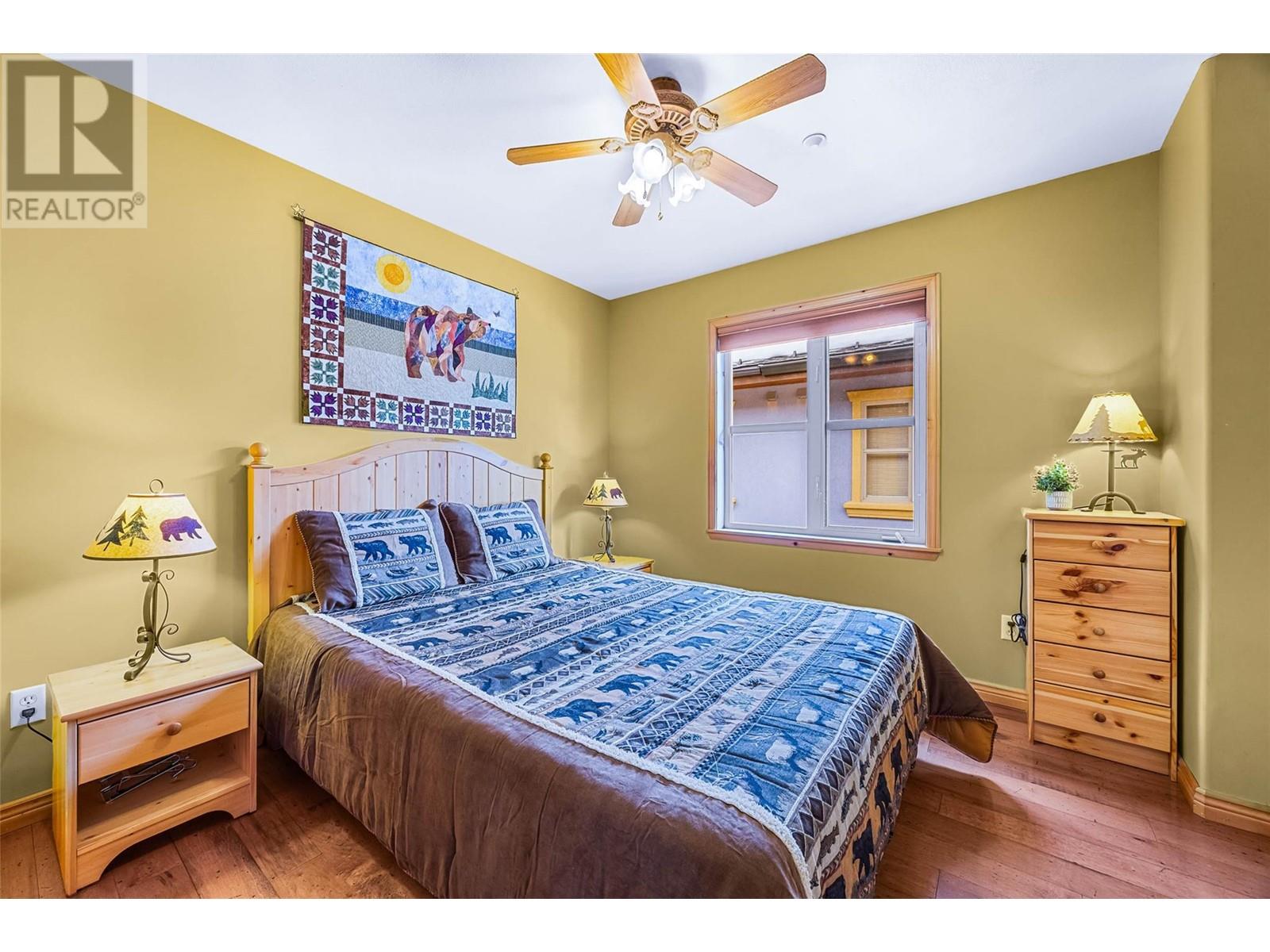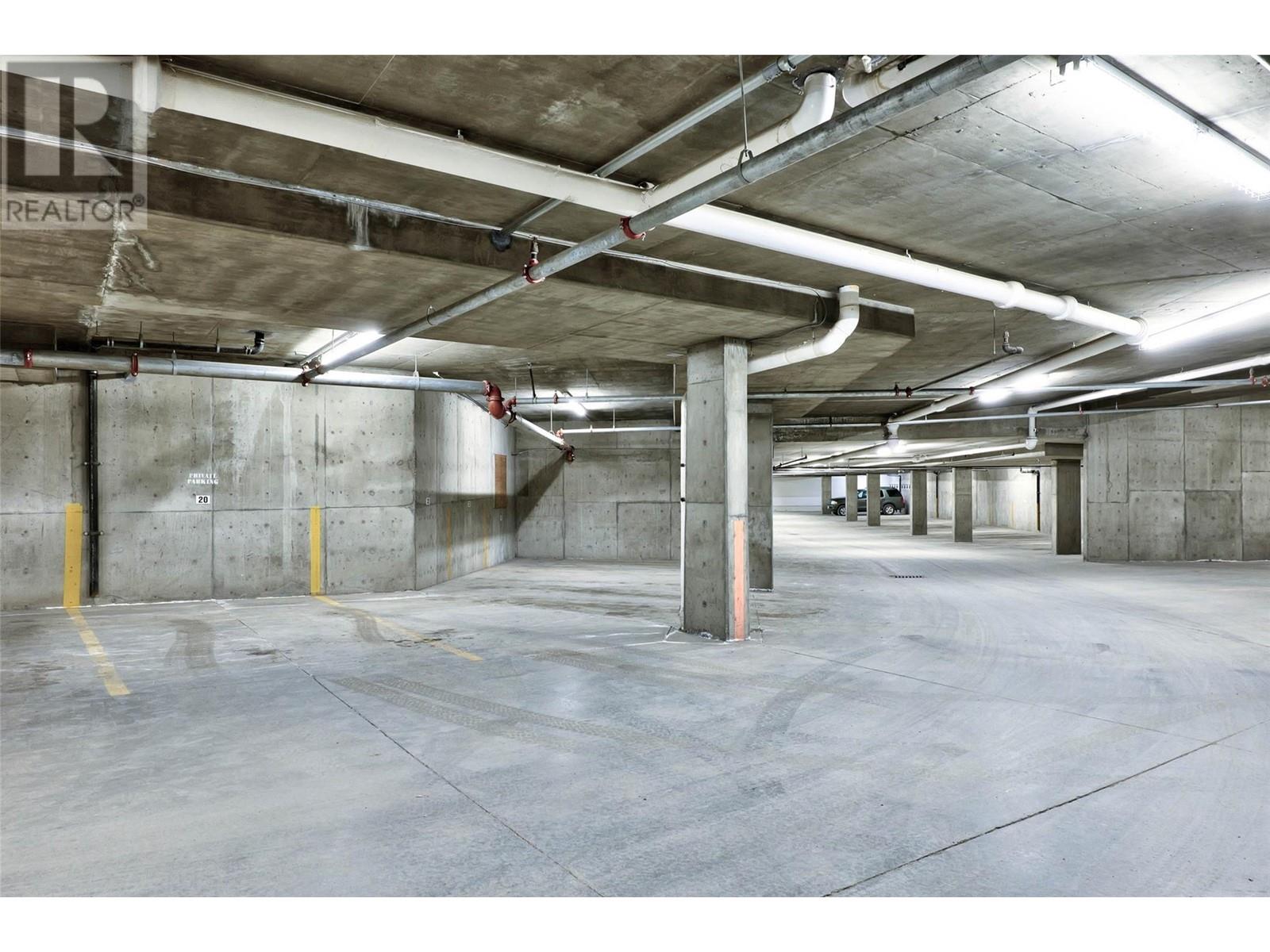This bright, fully furnished one-bedroom upper floor condominium is move-in ready and meticulously maintained. Upgrades include hardwood flooring throughout the living, dining, and bedroom areas, a modern fireplace and custom window blinds. Enjoy panoramic views of Mt. Morrisey and Mt. Tod, along with abundant sunshine. Located centrally in 'Crystal Forest', this residence offers the convenience of ski in/out access to the Morrisey and Orient chairlift hubs and a short 5-minute walk along the picturesque Valley Trail to the Village's restaurants, shops, and entertainment. Adding to its value are a convenient wide stall in the underground parking garage, a ski locker at the door, a sunny outdoor balcony with a BBQ, a practical storage pantry, and 6 appliances, including in-suite laundry. The low monthly strata fee of $294 includes cable, internet, water, sewer, maintenance, landscaping and snow removal. GST is not applicable. See listing for video & 3D tours. (id:56537)
Contact Don Rae 250-864-7337 the experienced condo specialist that knows Crystal Forest. Outside the Okanagan? Call toll free 1-877-700-6688
Amenities Nearby : Golf Nearby, Recreation, Schools, Shopping, Ski area
Access : -
Appliances Inc : Refrigerator, Dishwasher, Range - Electric, Microwave, Washer & Dryer
Community Features : Family Oriented, Pets Allowed, Rentals Allowed
Features : Balcony
Structures : -
Total Parking Spaces : 1
View : Mountain view, View (panoramic)
Waterfront : -
Zoning Type : Residential
Architecture Style : Other
Bathrooms (Partial) : 0
Cooling : -
Fire Protection : Controlled entry, Smoke Detector Only
Fireplace Fuel : Propane
Fireplace Type : Unknown
Floor Space : -
Flooring : Hardwood
Foundation Type : -
Heating Fuel : Electric
Heating Type : -
Roof Style : Unknown
Roofing Material : Asphalt shingle
Sewer : Municipal sewage system
Utility Water : Municipal water
Primary Bedroom
: 11'9'' x 9'7''
Storage
: 4'5'' x 3'1''
4pc Bathroom
: Measurements not available
Foyer
: 4'3'' x 8'10''
Dining room
: 8'0'' x 8'2''
Living room
: 11'11'' x 9'5''
Kitchen
: 8'9'' x 7'3''















































