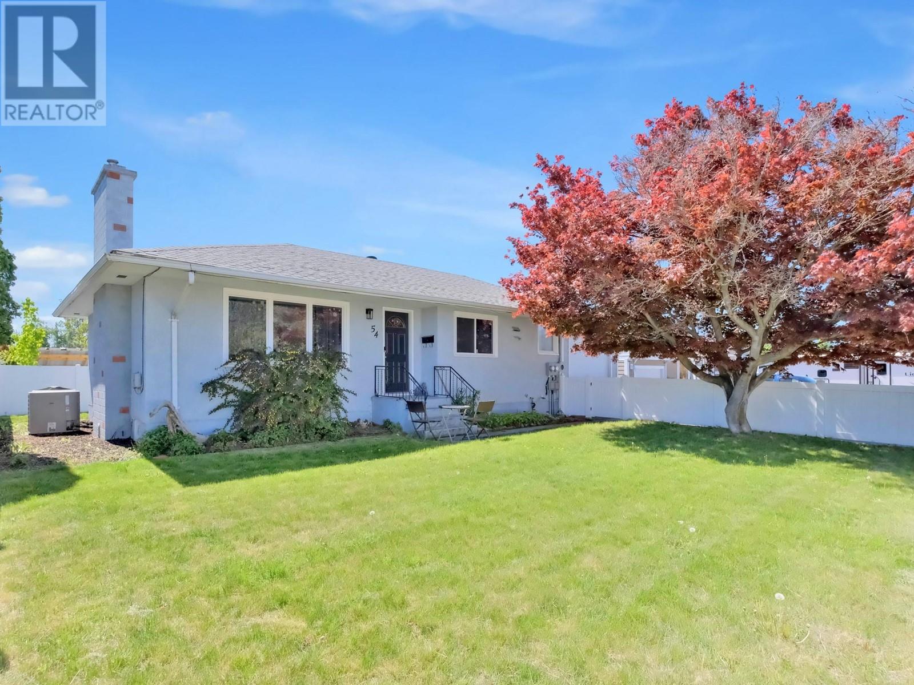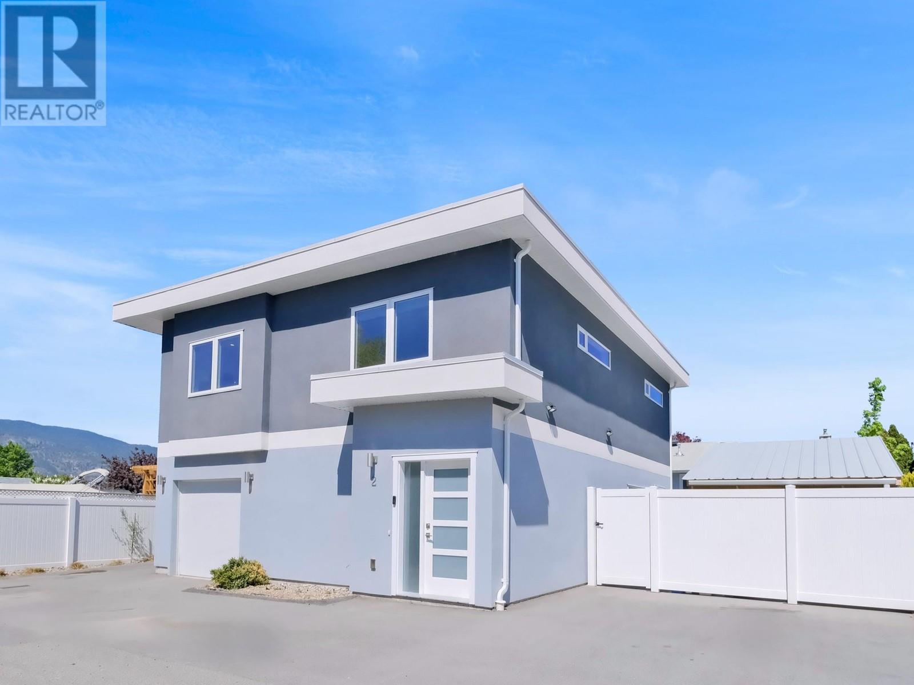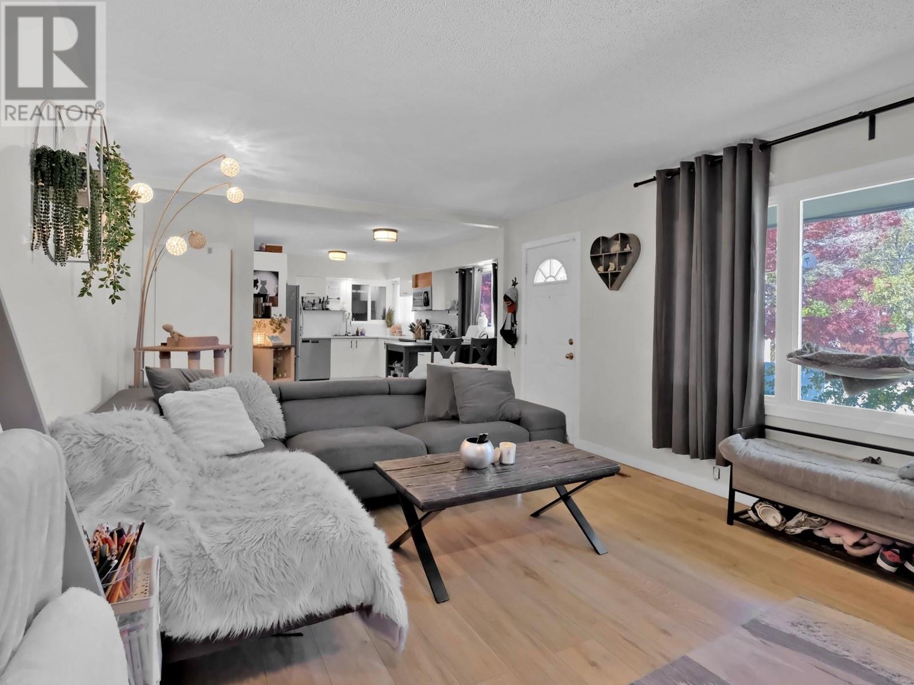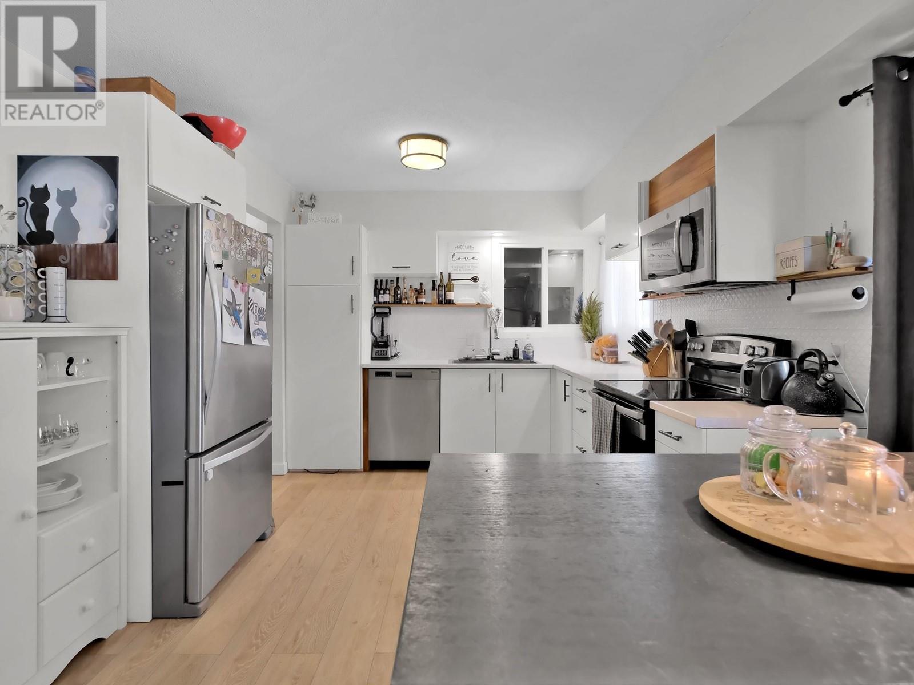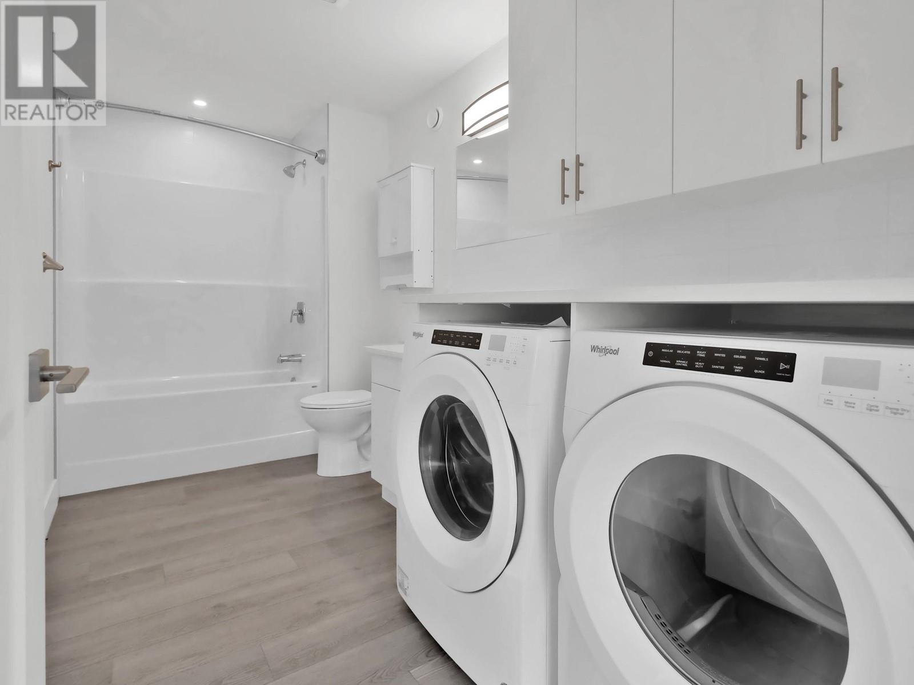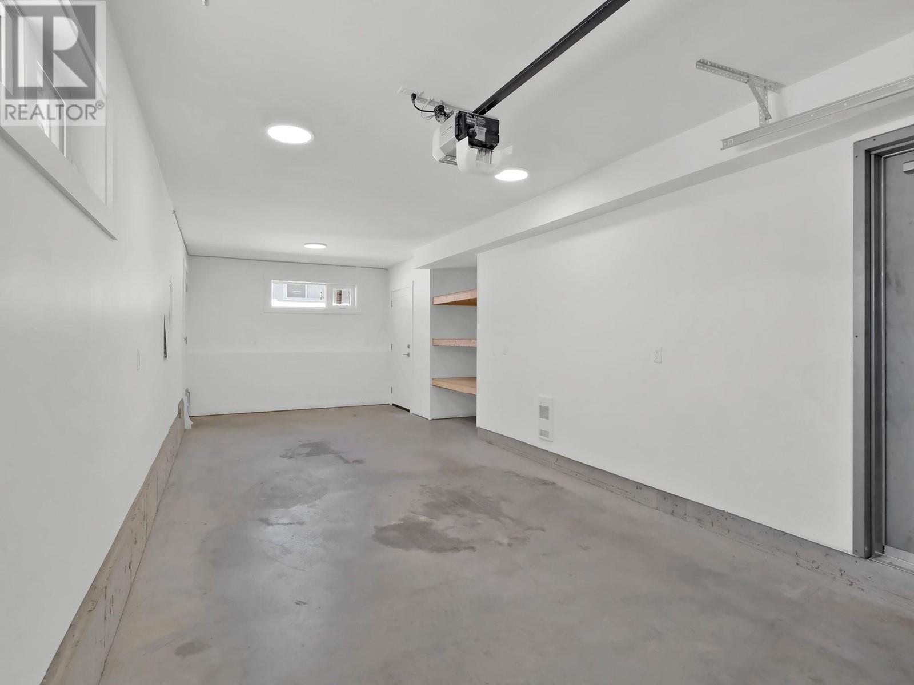Incredible mortgage helper or investment opportunity! This unique offering features a 3 bedroom, 2 bathroom, 1,800+ sq.ft. main home plus a newly-built 1,339 sq.ft. CARRIAGE HOME with two income-generating spaces: a bright 2-bedroom upper-level suite with a modern kitchen, 4-piece bathroom, in-suite laundry, and its own garage, and a self-contained non-conforming ground-level studio suite with private entrance, kitchenette, 4 piece bathroom, split ductless heating/cooling system, and its own private patio space. Ample parking and convenient laneway access. Live comfortably in the main home, which offers a functional kitchen, open-concept living, 2 bedrooms, and a 4-piece bathroom on the main level with access to the attached garage. The lower level includes a spacious rec room, third bedroom, and second 4 piece bathroom. The fully fenced front and back yards provide excellent outdoor space for families or entertaining. Ideal for multigenerational living or savvy buyers looking to live in one and rent out two. With strong rental potential from both the suite and the studio, this is a rare opportunity to significantly offset your mortgage—flexible and packed with income potential! Total sq.ft. calculations are based on the exterior dimensions of the building at each floor level & include all interior walls & must be verified by the buyer if deemed important. (id:56537)
Contact Don Rae 250-864-7337 the experienced condo specialist that knows Single Family. Outside the Okanagan? Call toll free 1-877-700-6688
Amenities Nearby : Public Transit, Park, Recreation, Schools, Shopping
Access : Easy access
Appliances Inc : Range, Dishwasher, Dryer, Microwave, Washer
Community Features : Family Oriented, Rentals Allowed
Features : Level lot
Structures : -
Total Parking Spaces : 6
View : Mountain view, View (panoramic)
Waterfront : -
Zoning Type : Residential
Architecture Style : Bungalow
Bathrooms (Partial) : 0
Cooling : Central air conditioning
Fire Protection : Smoke Detector Only
Fireplace Fuel : Gas
Fireplace Type : Unknown
Floor Space : -
Flooring : Other, Vinyl
Foundation Type : -
Heating Fuel : -
Heating Type : Forced air, See remarks
Roof Style : Unknown
Roofing Material : Asphalt shingle
Sewer : Municipal sewage system
Utility Water : Municipal water
Full bathroom
: Measurements not available
Living room
: 17'2'' x 17'7''
Laundry room
: 9'6'' x 6'
Full bathroom
: Measurements not available
Bedroom
: 13'6'' x 10'1''
Recreation room
: 35'6'' x 13'11''
Full bathroom
: Measurements not available
Primary Bedroom
: 11'8'' x 11'1''
Bedroom
: 11'9'' x 11'1''
Living room
: 19'6'' x 12'5''
Kitchen
: 16'8'' x 14'5''
Full bathroom
: Measurements not available
Bedroom
: 13'5'' x 10'8''
Primary Bedroom
: 13'4'' x 10'10''
Living room
: 16'7'' x 17'7''
Kitchen
: 17'2'' x 11'4''


