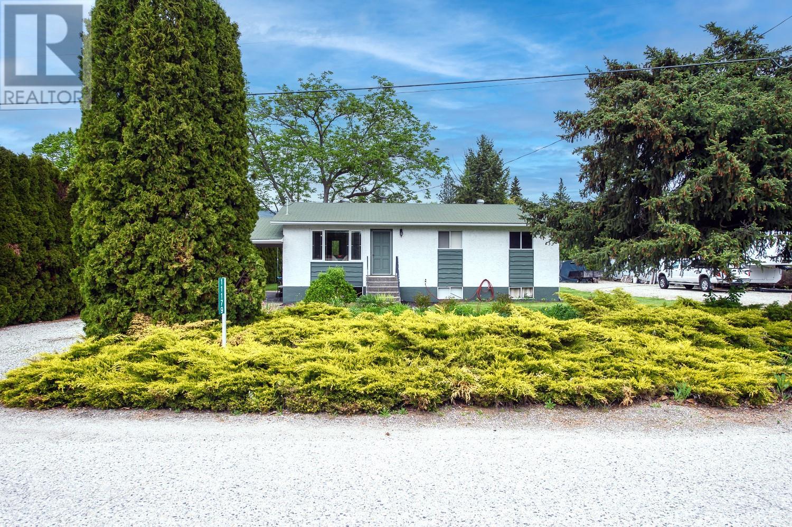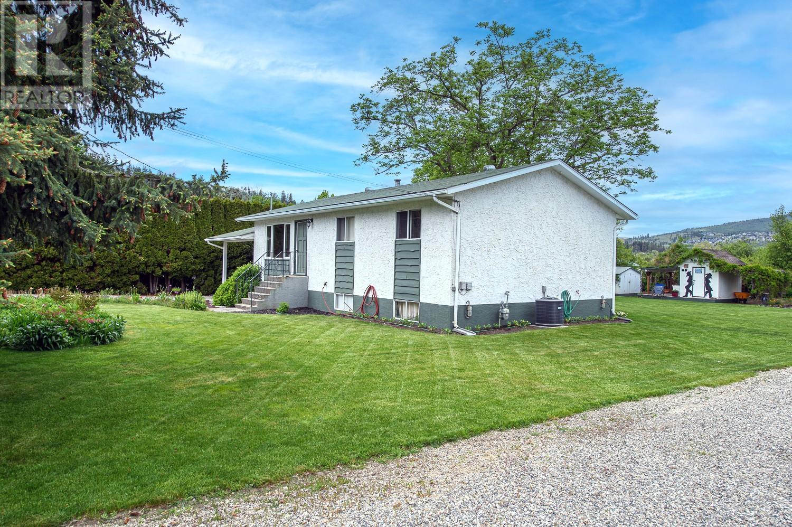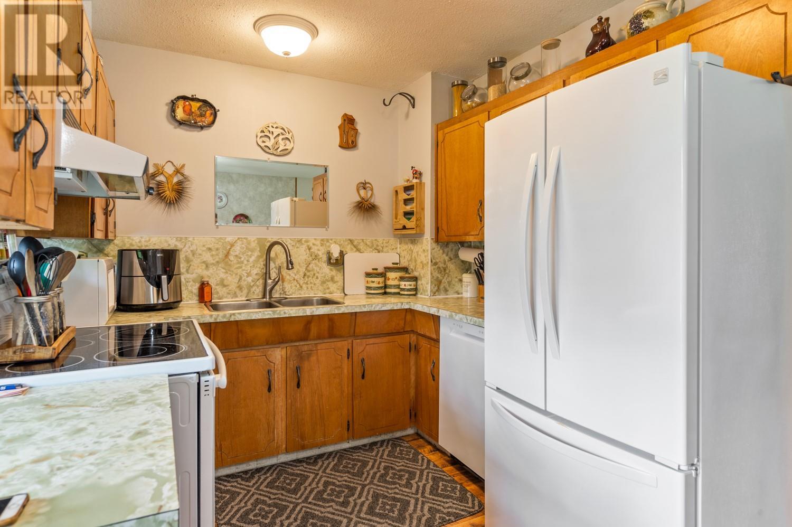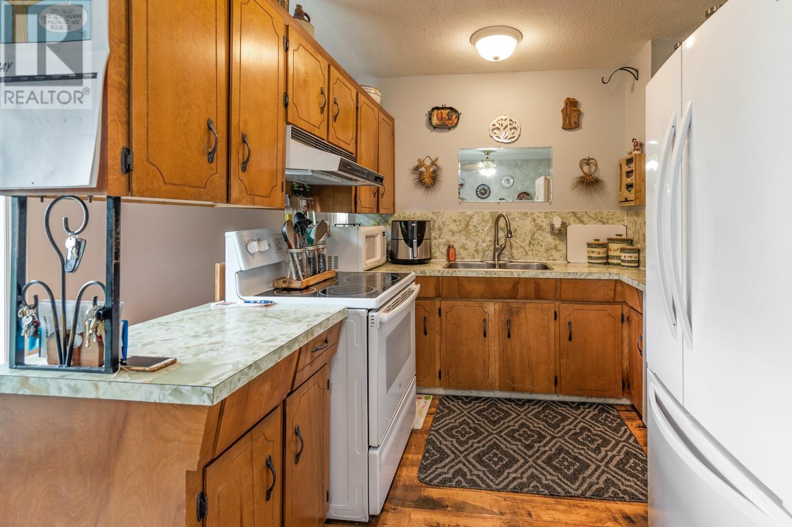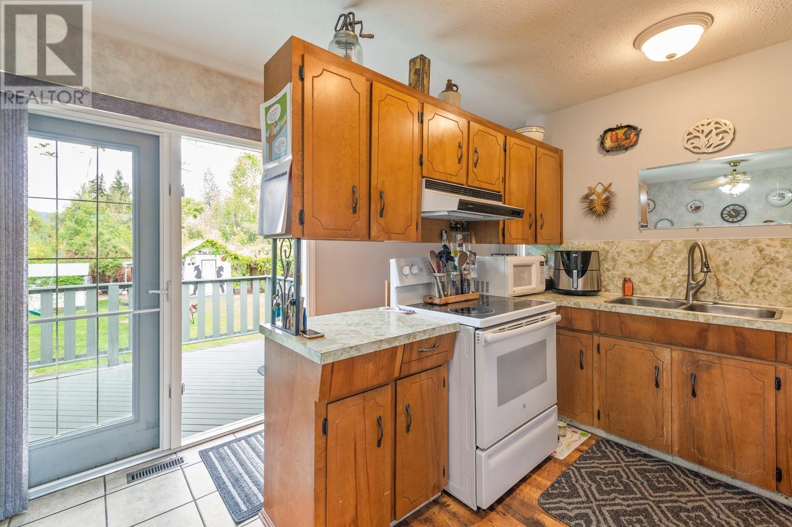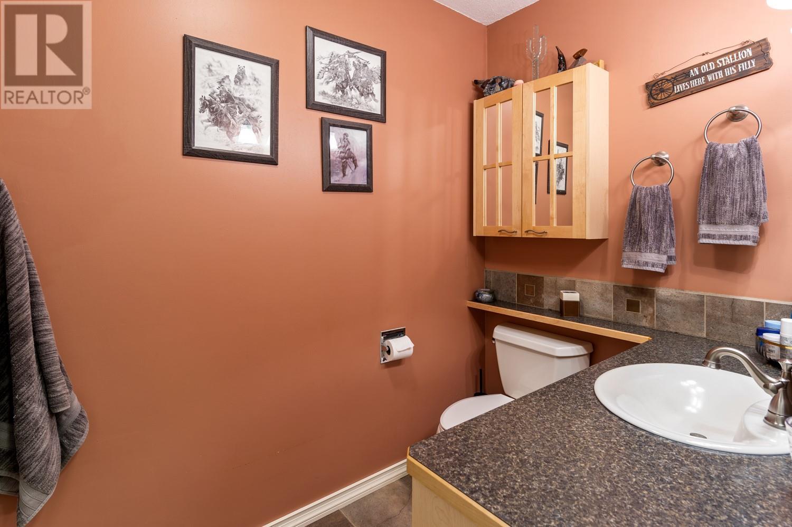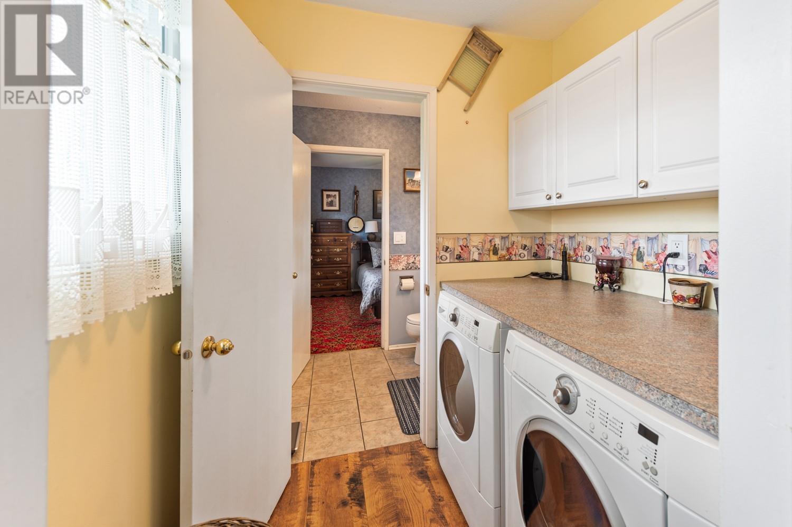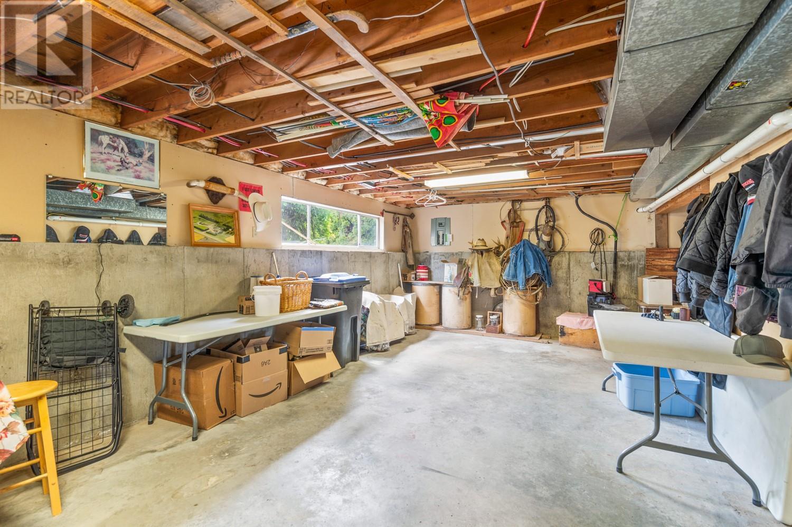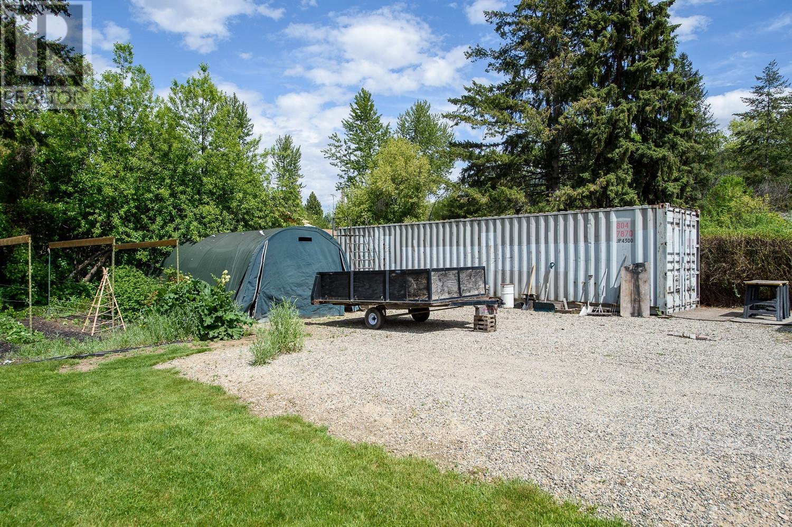Welcome home to 11179 Deldor Road, nestled in the heart of beautiful Lake Country. This charming 3-bedroom, 2-bathroom home is being offered for sale for the very first time and sits on an impressive 0.44-acre lot — a rare find in this sought-after area. Ideally situated just minutes from the scenic Rail Trail, schools, public transit, and the Kelowna International Airport - this property offers both convenience and tranquility. Step outside and you’ll discover beautifully landscaped gardens, a spacious vegetable garden, a garden shed and your own private hot tub — perfect for relaxing after a long day. With tons of parking for all your toys and still plenty of room to build your dream workshop; this home is ideal for families, hobbyists or anyone looking for extra space and flexibility. Whether you’re entertaining on the patio, soaking in the hot tub or enjoying the peaceful surroundings, this property truly feels like a retreat. Don’t miss this incredible opportunity to own a piece of Lake Country today! (id:56537)
Contact Don Rae 250-864-7337 the experienced condo specialist that knows Single Family. Outside the Okanagan? Call toll free 1-877-700-6688
Amenities Nearby : Public Transit, Airport, Park, Recreation, Schools, Shopping, Ski area
Access : Easy access, Highway access
Appliances Inc : -
Community Features : Family Oriented
Features : Private setting
Structures : -
Total Parking Spaces : -
View : -
Waterfront : -
Zoning Type : Residential
Architecture Style : Bungalow
Bathrooms (Partial) : 0
Cooling : Central air conditioning
Fire Protection : -
Fireplace Fuel : -
Fireplace Type : -
Floor Space : -
Flooring : Carpeted, Laminate, Tile
Foundation Type : -
Heating Fuel : -
Heating Type : Forced air, See remarks
Roof Style : Unknown
Roofing Material : Asphalt shingle
Sewer : Municipal sewage system
Utility Water : Well
Playroom
: 10'8'' x 13'6''
Unfinished Room
: 30'6'' x 13'6''
Workshop
: 24'8'' x 11'8''
Storage
: 11'8'' x 11'8''
Utility room
: 7'10'' x 7'4''
Full bathroom
: 4'11'' x 6'4''
Full bathroom
: 10'1'' x 5'
Laundry room
: 4'10'' x 6'4''
Dining room
: 7'9'' x 12'0''
Bedroom
: 10'8'' x 9'11''
Bedroom
: 10'2'' x 9'11''
Primary Bedroom
: 10'8'' x 11'8''
Living room
: 16'9'' x 13'6''
Kitchen
: 12'1'' x 11'8''


