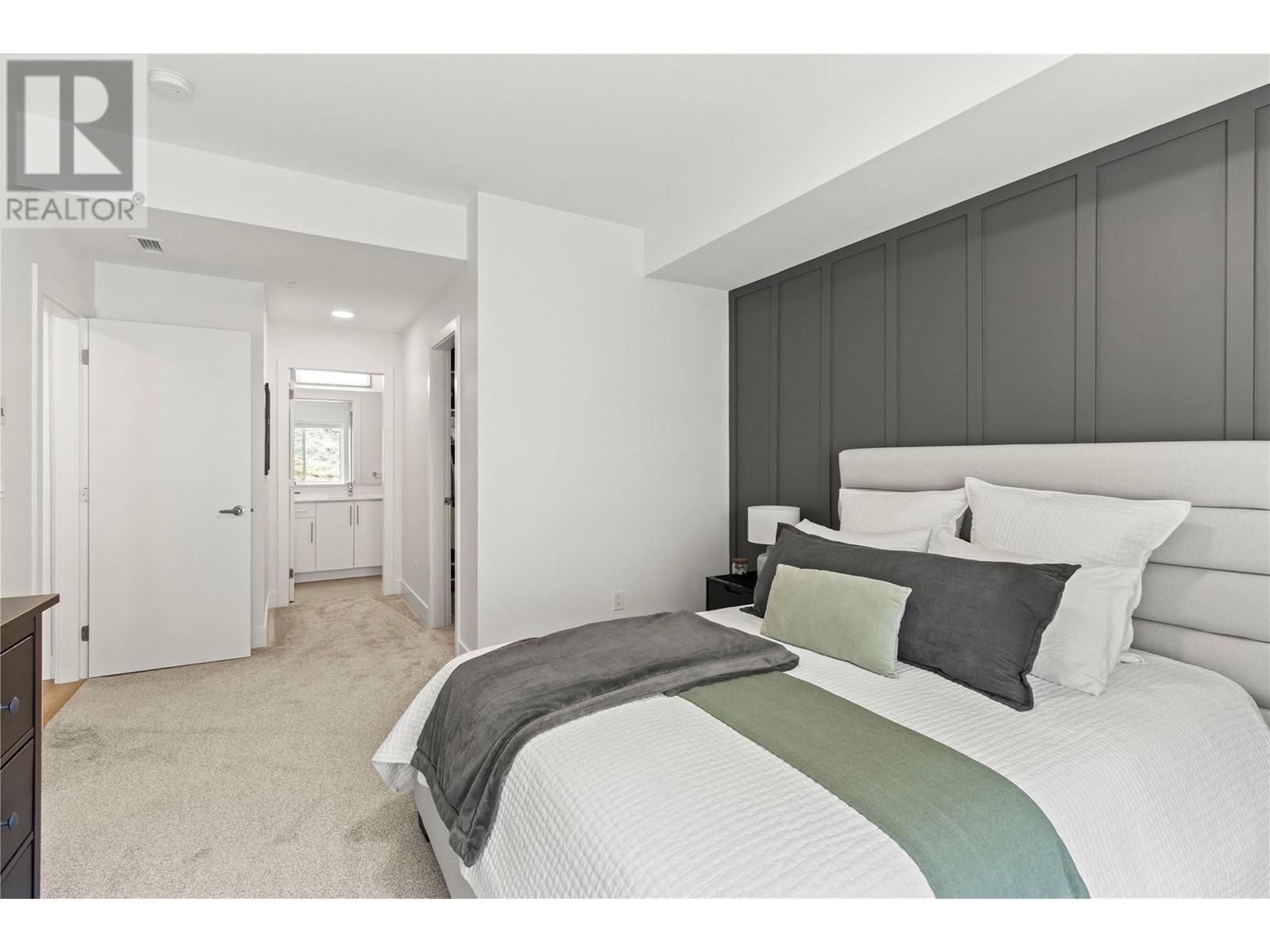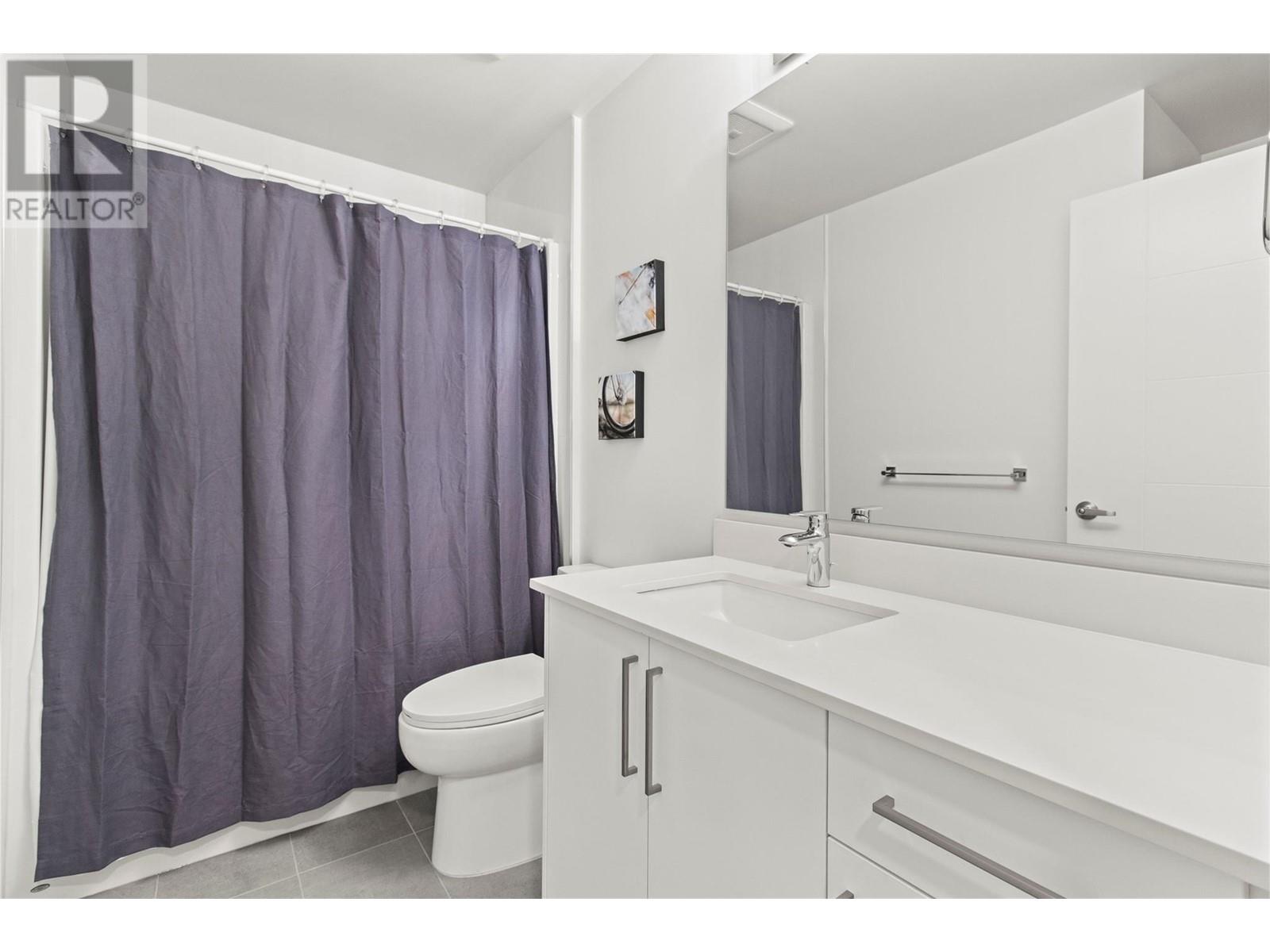IMMACULATE one-owner ground floor unit in the desirable Rise complex at Sahali Ridge Estates. Bright, modern open floor plan with 9-foot ceilings. Large 2 bedrooms with primary ensuite and walk-in closet. Den equipped with built-ins for storage. Quartz counters, large island, SS appliances, gas range, full-size washer/dryer, energy-efficient central heating and AC, electric fireplace, and rare patio access with BBQ hookup. 2 full-size side-by-side parking spaces, secure storage locker, bike room, and rentable amenity room. Minutes away to Thompson Rivers University, Fresh Street, malls and highway access, hiking, biking, transit, schools, and shopping. Call today! OPEN HOUSE SUN JUNE 15 FROM 11:00-2:00. (id:56537)
Contact Don Rae 250-864-7337 the experienced condo specialist that knows Sahali Ridge Estates. Outside the Okanagan? Call toll free 1-877-700-6688
Amenities Nearby : -
Access : -
Appliances Inc : Refrigerator, Dishwasher, Range - Gas, Microwave, Washer/Dryer Stack-Up
Community Features : -
Features : Central island
Structures : -
Total Parking Spaces : 2
View : -
Waterfront : -
Architecture Style : -
Bathrooms (Partial) : 0
Cooling : Central air conditioning
Fire Protection : Sprinkler System-Fire, Smoke Detector Only
Fireplace Fuel : Electric
Fireplace Type : Unknown
Floor Space : -
Flooring : Carpeted, Laminate
Foundation Type : -
Heating Fuel : -
Heating Type : Forced air, See remarks
Roof Style : Unknown
Roofing Material : Asphalt shingle
Sewer : Municipal sewage system
Utility Water : Municipal water
Dining room
: 15'2'' x 8'10''
Kitchen
: 12'9'' x 9'2''
Storage
: 8'0'' x 6'6''
4pc Ensuite bath
: 9'2'' x 4'10''
Other
: 5'5'' x 8'4''
Primary Bedroom
: 12'0'' x 21'5''
Bedroom
: 10'6'' x 13'7''
4pc Bathroom
: 7'4'' x 9'2''
Living room
: 15'2'' x 8'0''



























































































