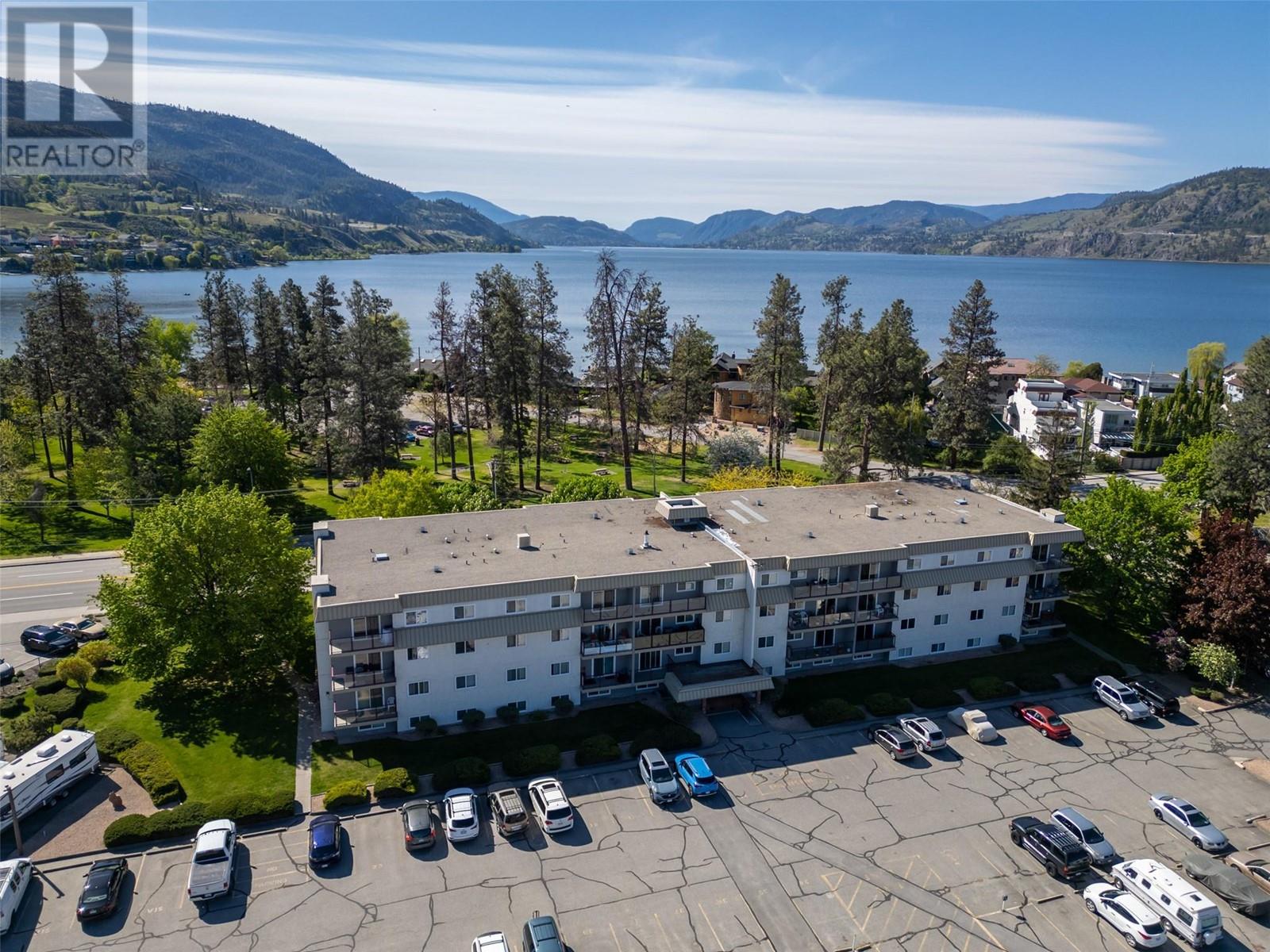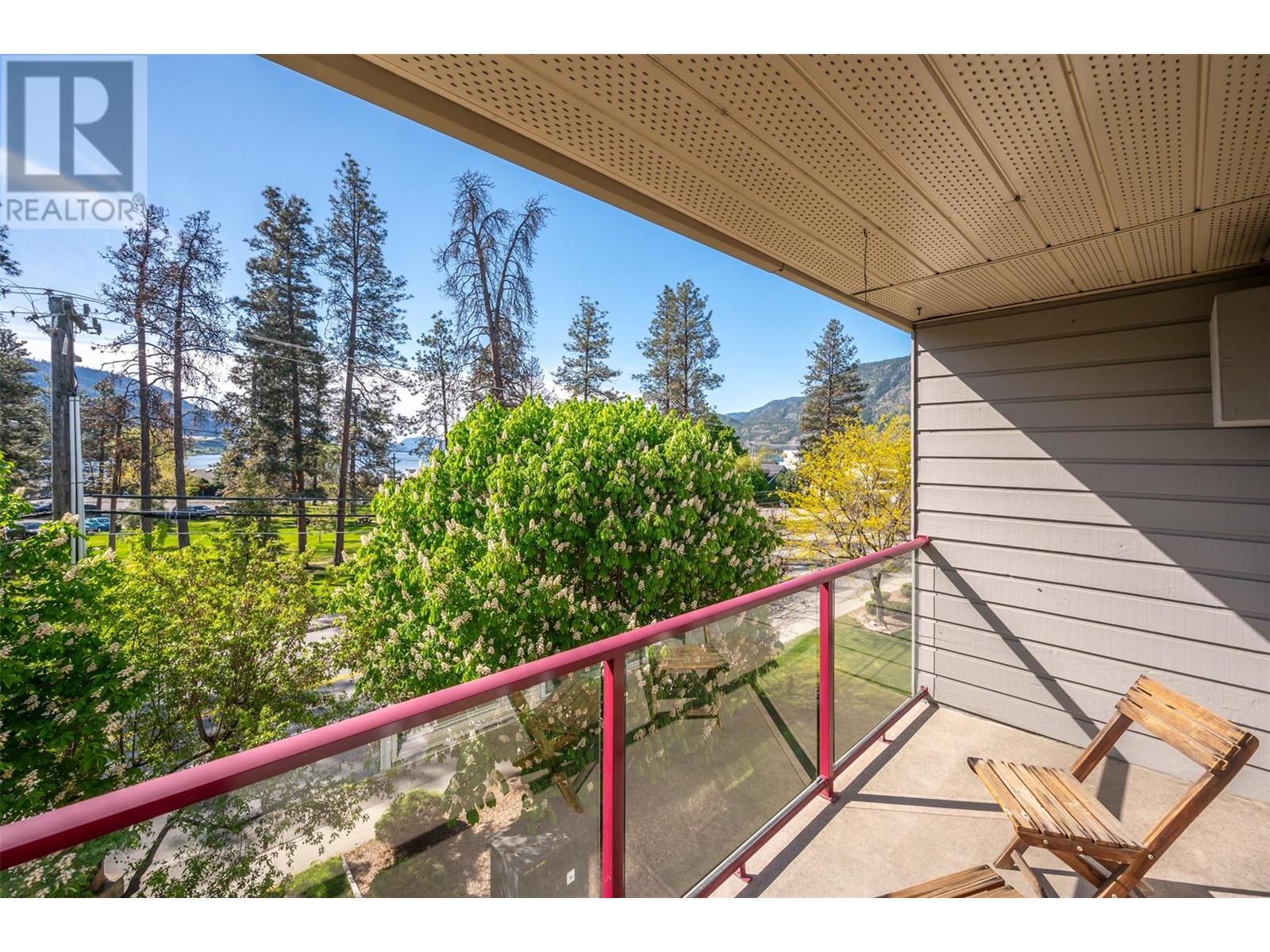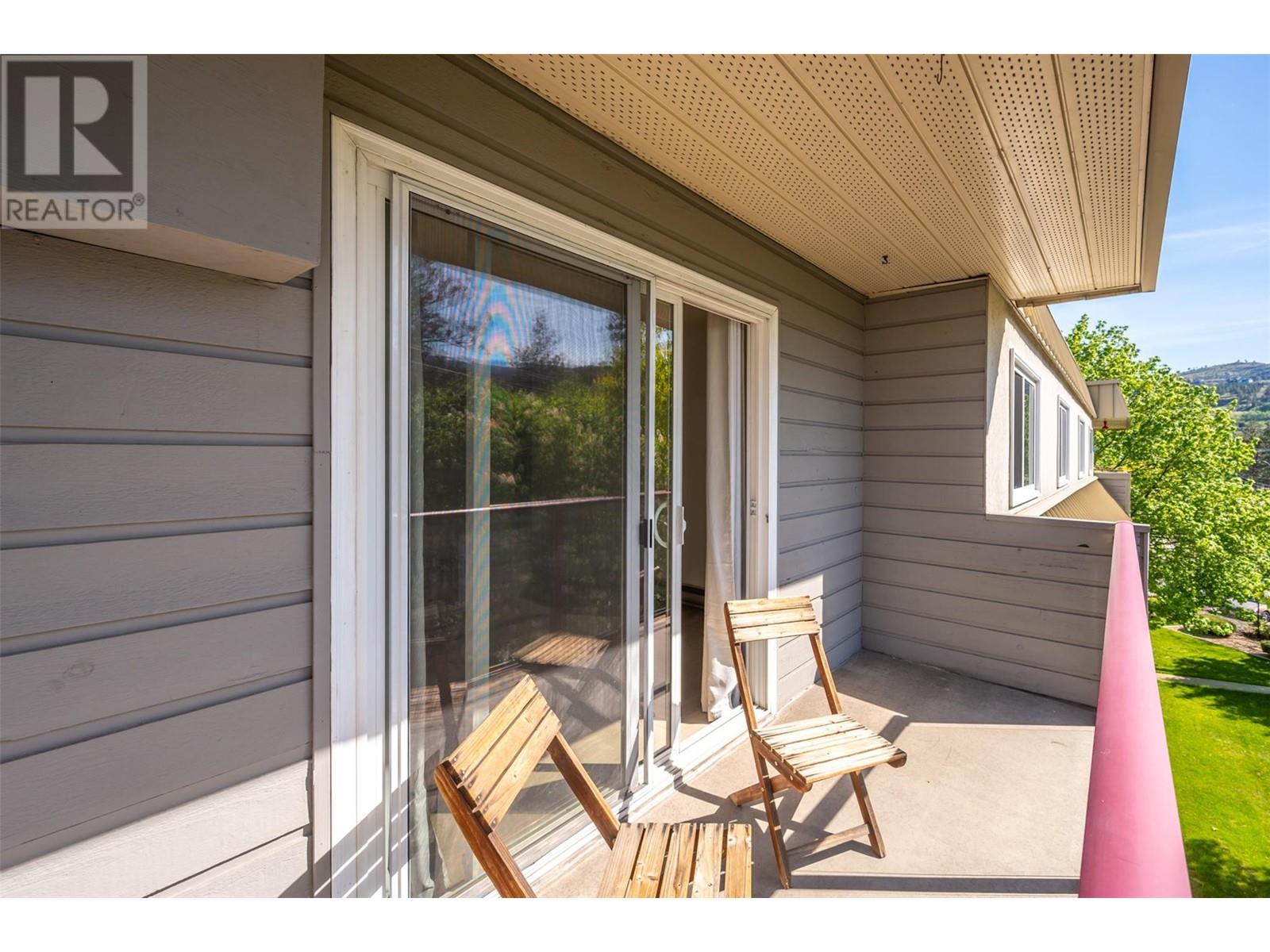Description
Lakeview top floor unit only steps to Skaha Lake! This two-bedroom, one bathroom unit overlooks the park, the lake and features a bright southern exposure. Offering a well-appointed practical layout, it is move in ready with brand new vinyl plank flooring and trim, new stove and fridge, and fresh paint. With 939 square feet, the rooms are a good size with lots of closets and an additional storage room right in the unit. Parkview Manor is a professionally managed strata complex with no age restrictions and allows one cat or one dog with size restrictions. Hot water and one assigned parking stall is included in strata fees, additional parking spots available through strata. This complex also has RV parking for an additional cost. Priced below assessed value. Quick possession possible. Check out the online virtual tour and book a private viewing today! (id:56537)





















































































