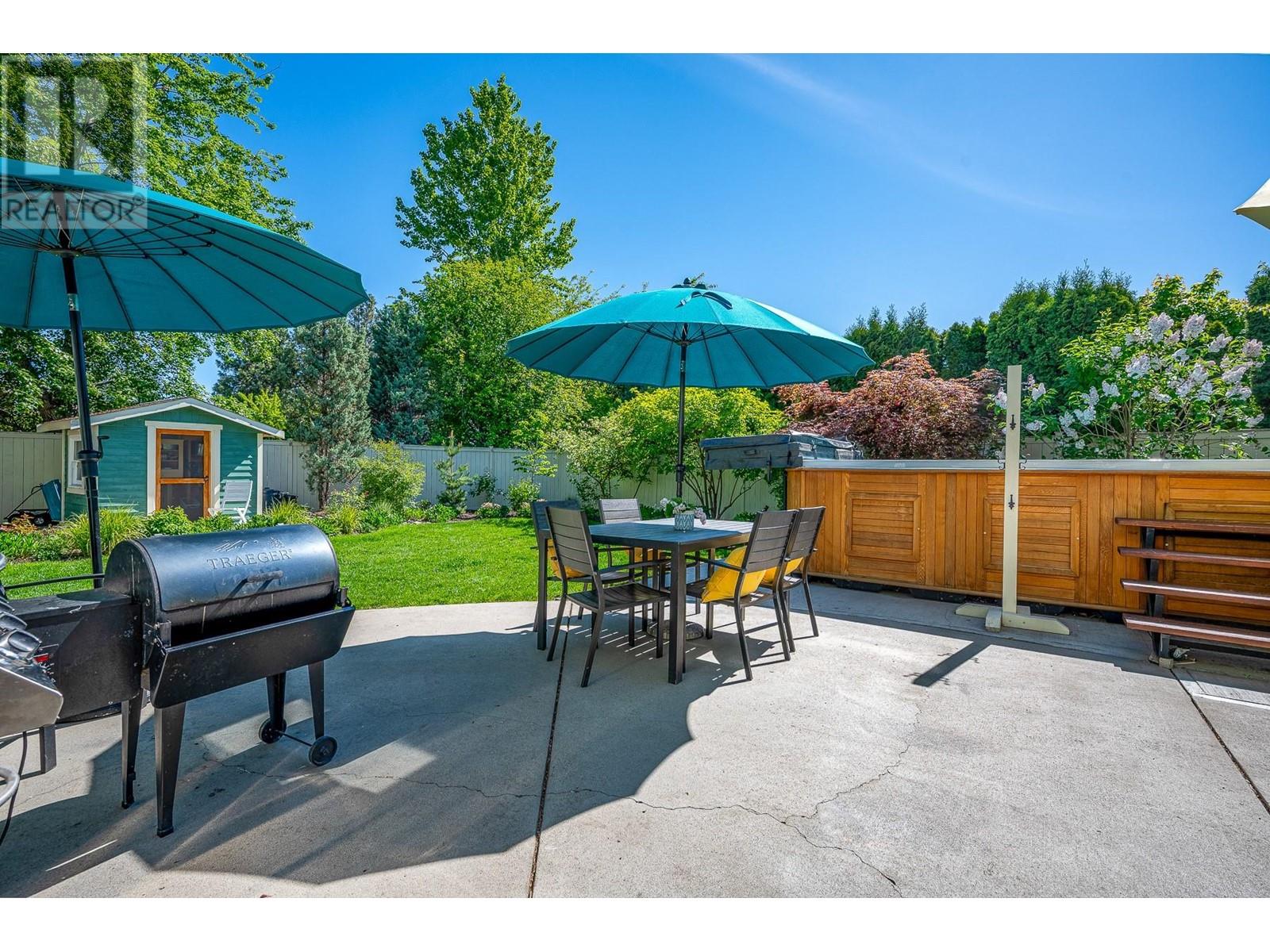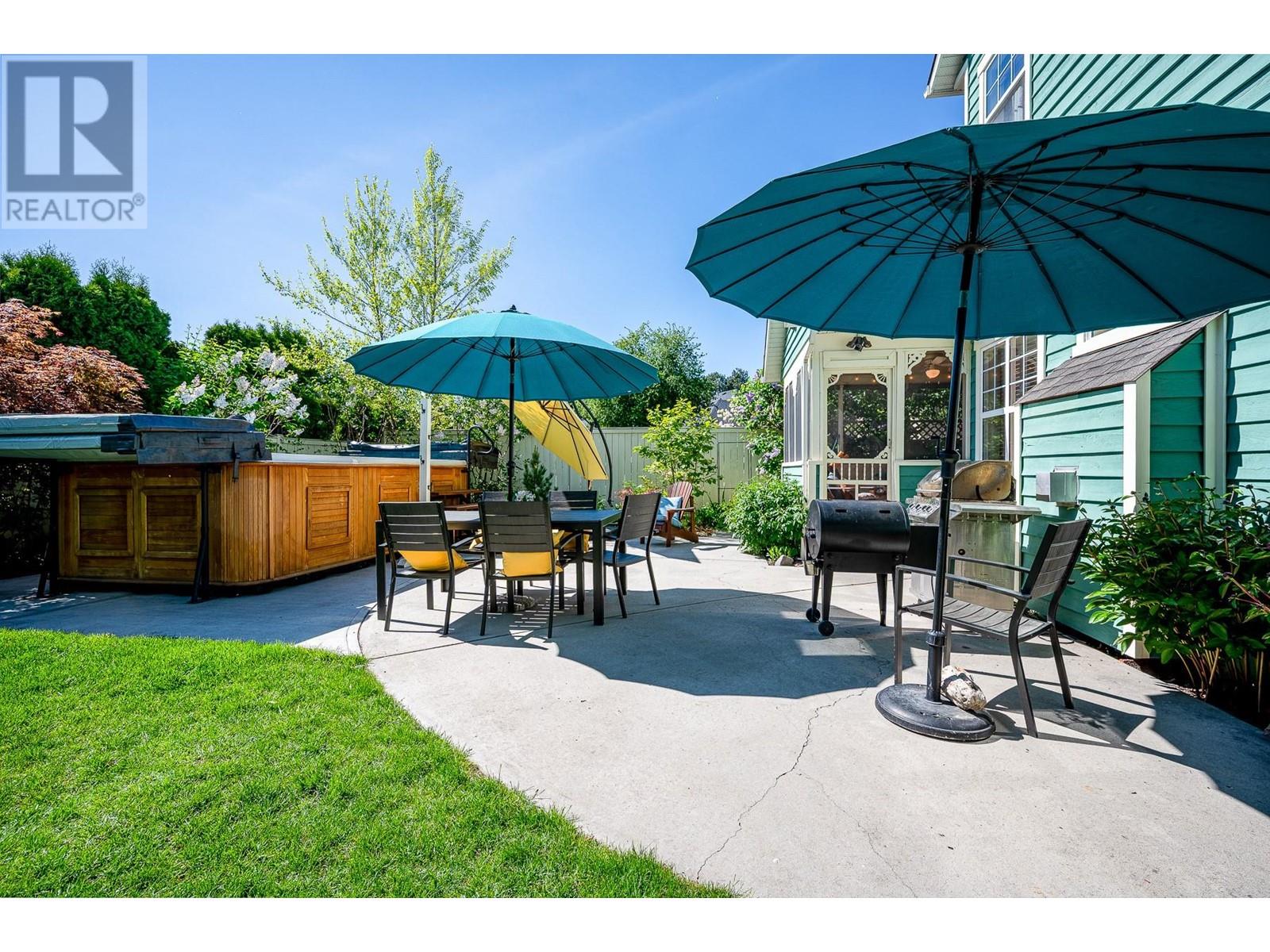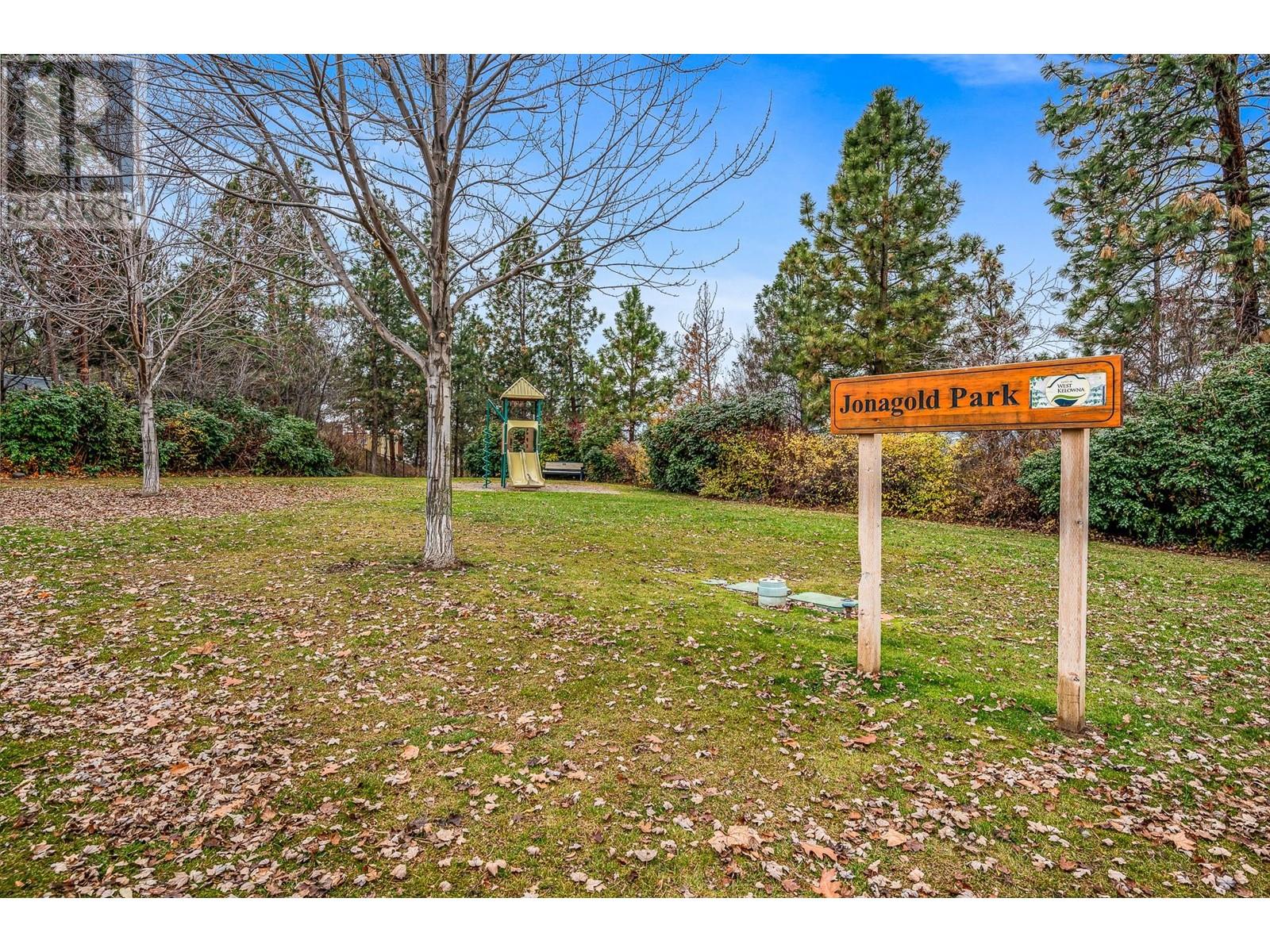Description
Charming Character Meets Modern Comfort - With a partial lake view! Step into a home that feels as good as it looks; where Okanagan charm, thoughtful design, and relaxed living converge. Nestled on a beautifully landscaped lot with inviting yard, huge patio space and vibrant gardens, this 3-bedroom + den, 3-bath beauty offers indoor-outdoor living at its best. The main level features a warm, welcoming vibe with rich hardwood floors, vaulted ceilings, and oversized windows that frame postcard-perfect views. Whether you're curling up by the brick fireplace in the family room, enjoying morning coffee in the sunroom, or entertaining on the private back patio - complete with a saltwater swim spa - every space invites connection and calm. The kitchen is a standout with granite counters, custom cabinetry, and stainless-steel appliances, seamlessly opening to both a cozy dining nook and a more formal dining area. Upstairs, the lakeview primary suite is your personal retreat with a spa-inspired ensuite and a generous walk-in closet. Two additional bedrooms, a full bath, and a loft round out the upper floor - ideal for a home office, reading nook, or play zone. Outside, enjoy the wraparound veranda, mature trees, and curated perennial gardens—all fully fenced and beautifully private. Tucked into a friendly lakeside community just minutes from wineries, trails, and the shoreline, this home delivers lifestyle, function, and flair. This oasis/retreat is more than a home - it’s a feeling. (id:56537)





































































































































































