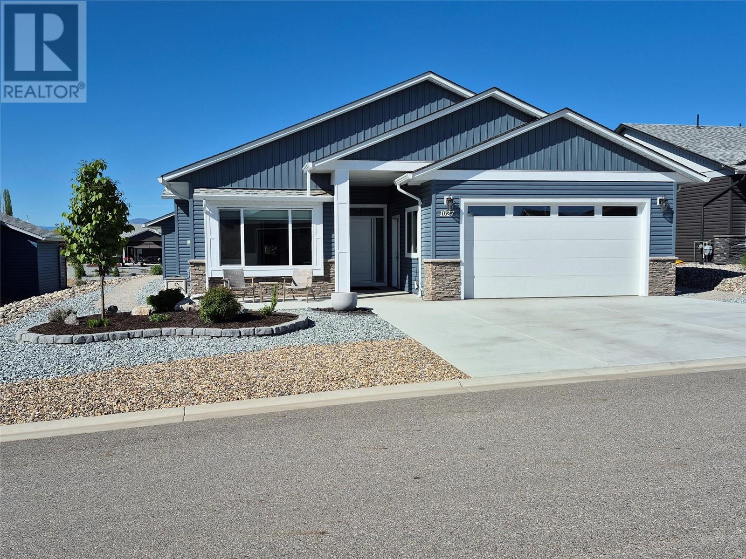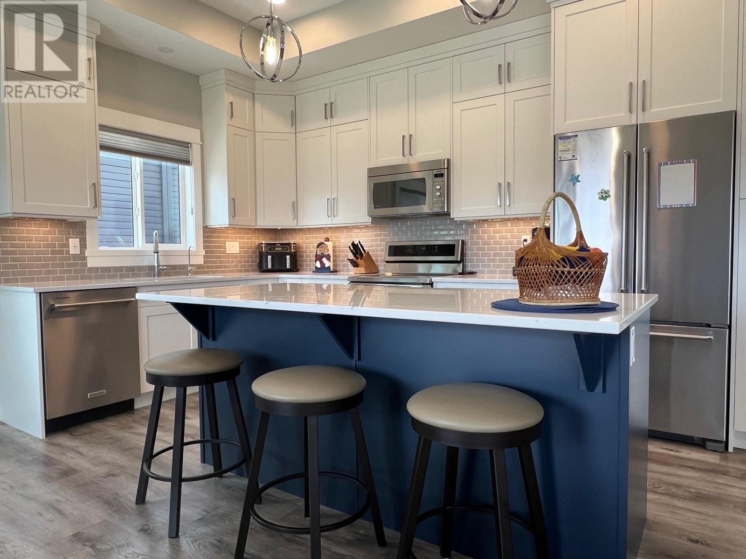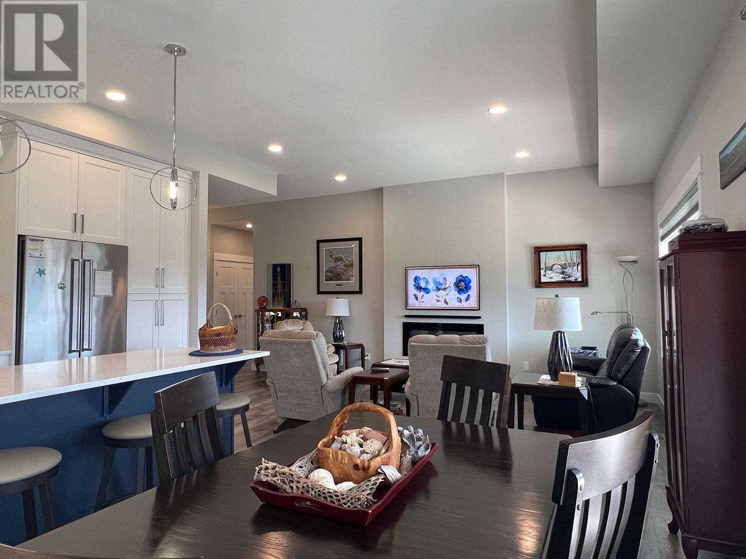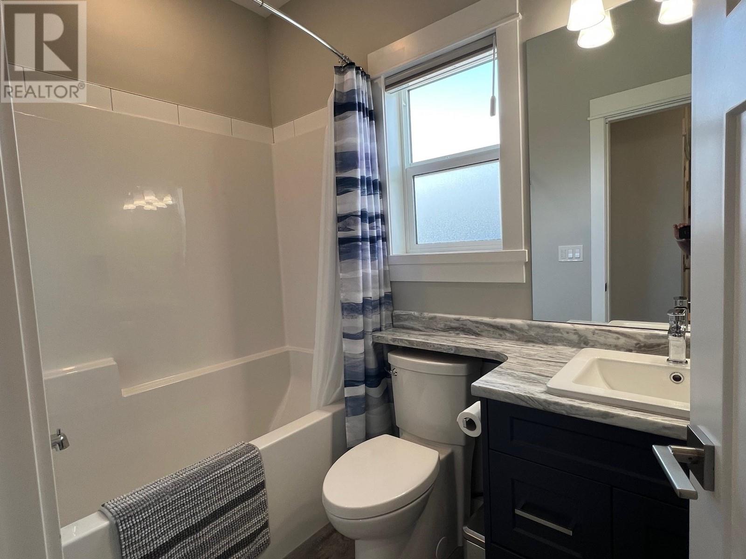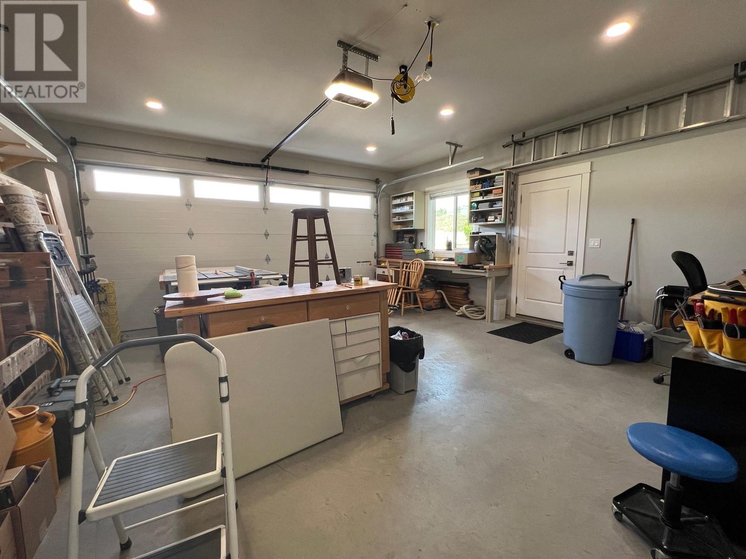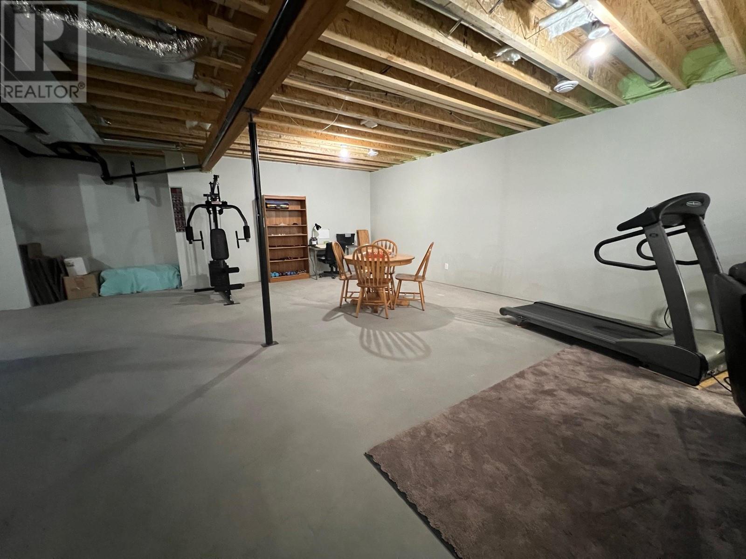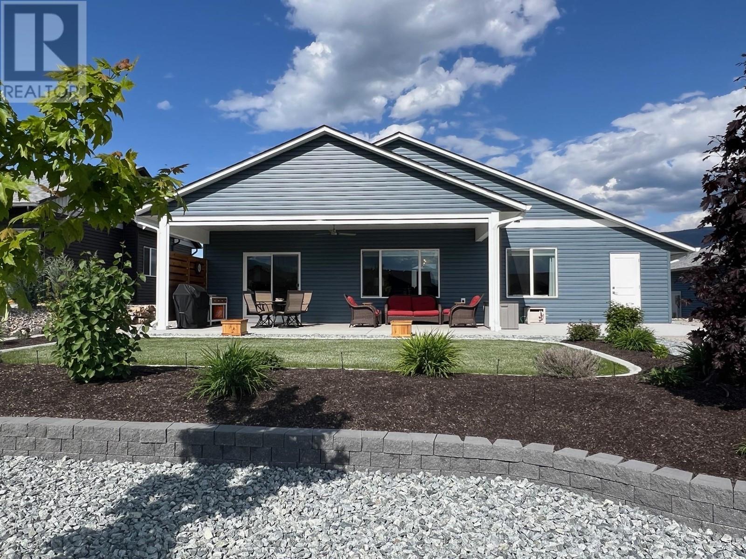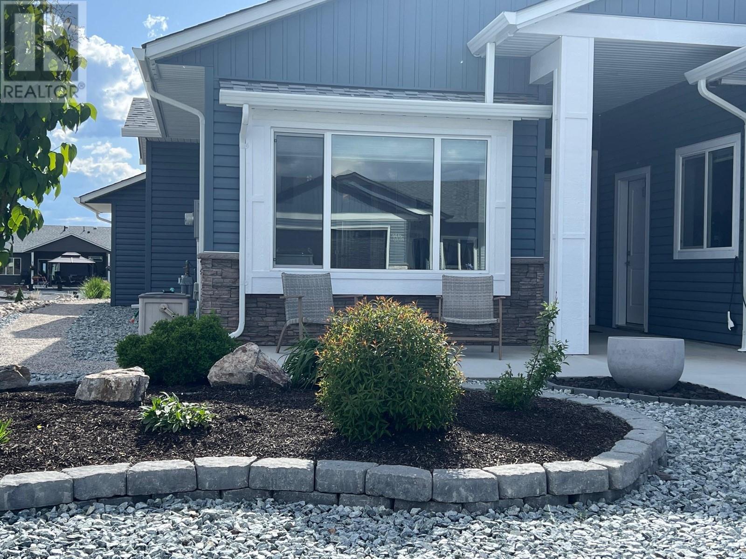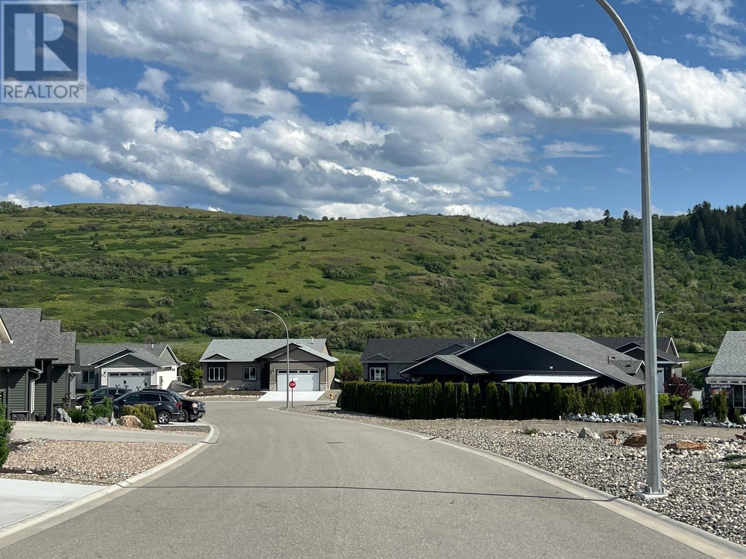Description
Your next home is ready for you to enjoy in Desert Cove. This tastefully decorated property has numerous highlights. The kitchen boasts quartz countertops, ceiling height cabinets with a large pantry, and stainless-steel appliances including an induction stove with double ovens. The large primary suite has a walk-in closet, and an ensuite with double sinks. Other features include, a built in Vacuum, motorized blinds on the main floor, and a downstairs space with 8' ceilings and 2 windows which has a media area and room for your ideas. The outside has a back patio, with a large, covered area which includes a motorized sunscreen. The front of the house has an extra wide driveway, a front patio, and permanent exterior holiday lights. The attached double garage is configured as a workshop with extra features. More details on garage highlights in supplements. This like new, 2 bed & 2 bath inviting home is waiting for you to love it. Desert Cove offers amenities like a pool and hot tub, full event and exercise schedule, rec hall with all the options to enjoy in your spare time. Friendly level of Desert Cove is at a 10. Lease date is 2068. (id:56537)


