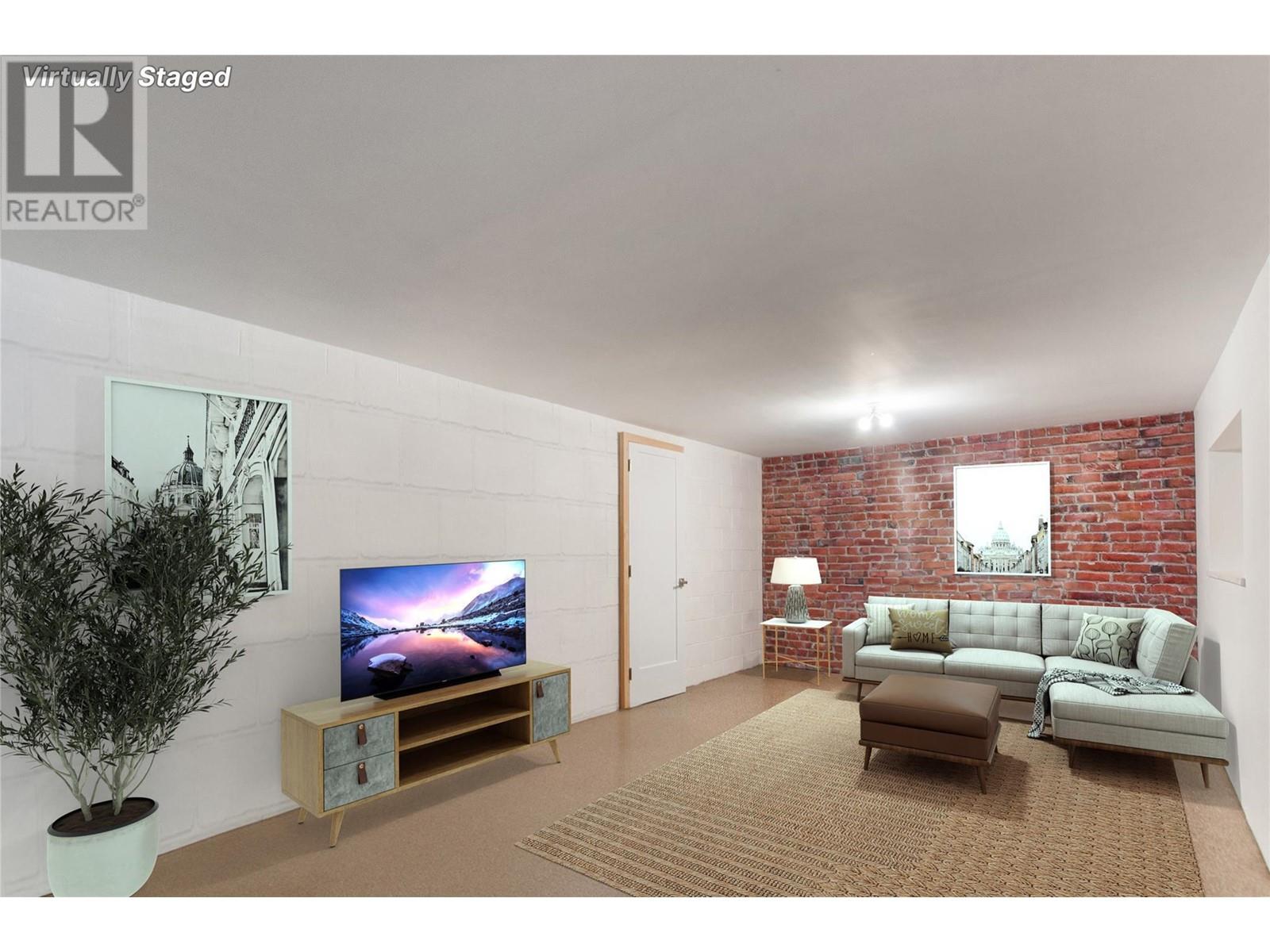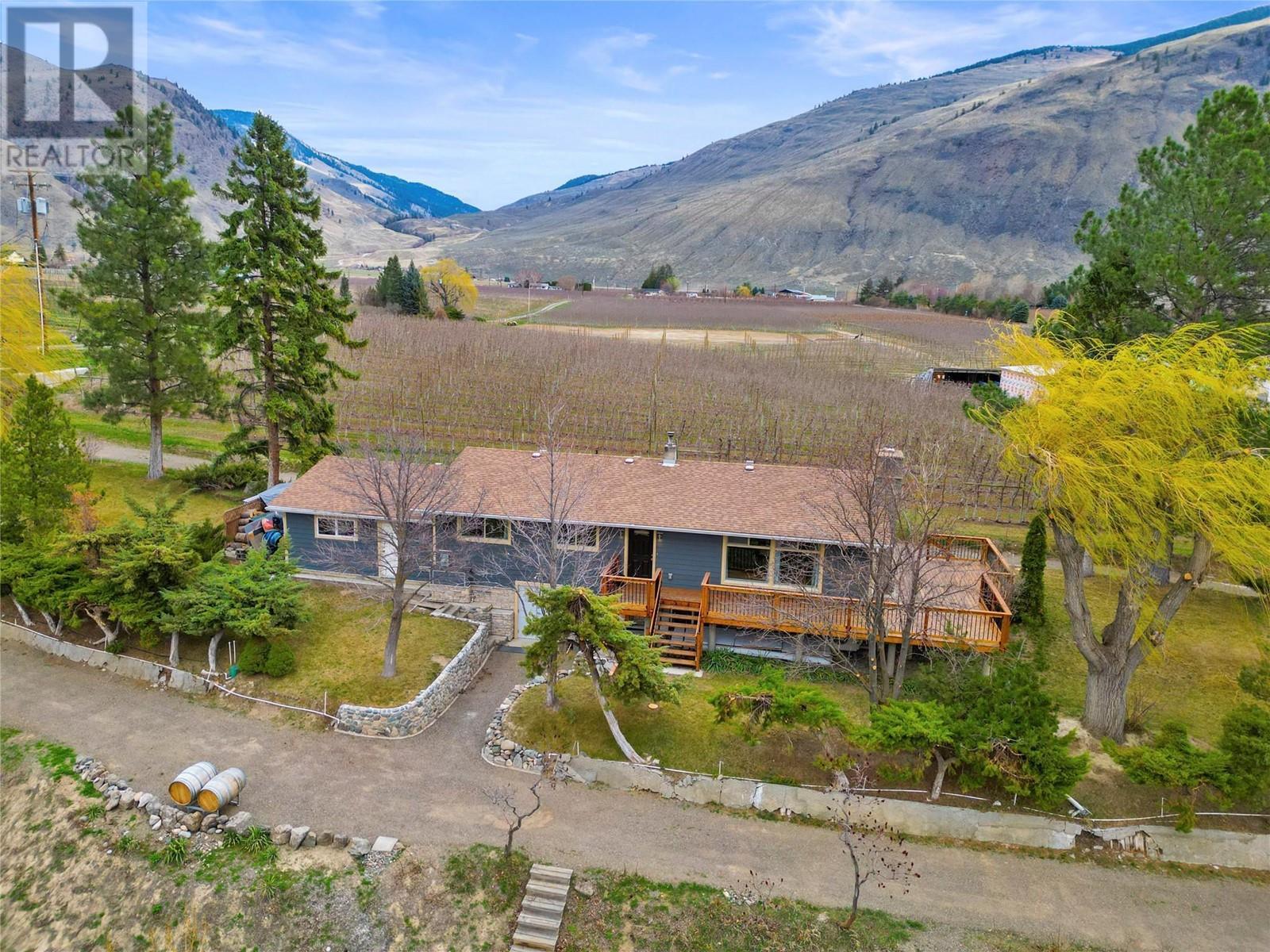Seeking a unique property with a mortgage helper on 5.7 serene acres? This fully renovated home boasts R14 energy-efficient insulation and R8 Roxul on the exterior, providing optimal comfort and low energy costs. High-speed fiber optic internet and a ductless heat pump make this property ideal for modern living in a natural setting. With 2 wells on-site, the property also includes a 0.36-acre development area with no zoning restrictions. The home features two distinct suites: an upper-level, open-concept suite with 2 bedrooms, 2 bathrooms, and a kitchen that opens onto a spacious cedar wrap-around deck; and a lower suite with 1 bedroom, 1 bathroom, kitchen, storage, and a separate entrance, perfect for Airbnb or rental income. Additional highlights include a commercial space, single-car garage, 600 sq ft outbuilding, 1 acre of grapes, and 2 acres with irrigation. Conveniently close to schools, groceries, bakeries, a butcher, and health services. No foreign buyer restrictions. Measurements approximate; see listing remarks for details. (id:56537)
Contact Don Rae 250-864-7337 the experienced condo specialist that knows Single Family. Outside the Okanagan? Call toll free 1-877-700-6688
Amenities Nearby : Recreation, Schools, Shopping
Access : Easy access
Appliances Inc : -
Community Features : -
Features : Private setting
Structures : -
Total Parking Spaces : 1
View : Mountain view, Valley view, View (panoramic)
Waterfront : -
Architecture Style : Ranch
Bathrooms (Partial) : 0
Cooling : Heat Pump, Wall unit
Fire Protection : -
Fireplace Fuel : -
Fireplace Type : -
Floor Space : -
Flooring : -
Foundation Type : -
Heating Fuel : Electric, Wood
Heating Type : Baseboard heaters, Heat Pump, Stove
Roof Style : -
Roofing Material : -
Sewer : Septic tank
Utility Water : Well
Other
: 40'6'' x 12'
Utility room
: 11'9'' x 6'4''
Storage
: 6'4'' x 4'10''
Bedroom
: 12' x 9'2''
Kitchen
: 15'3'' x 12'3''
3pc Bathroom
: 9'3'' x 6'3''
Other
: 12'5'' x 4'9''
Primary Bedroom
: 12'10'' x 10'7''
Office
: 8'1'' x 3'
Living room
: 20'11'' x 12'9''
Kitchen
: 16'3'' x 12'7''
Bedroom
: 10'8'' x 10'1''
Dining room
: 9'7'' x 7'
4pc Bathroom
: 8'9'' x 6'10''
3pc Bathroom
: 8'8'' x 6'1''





















































