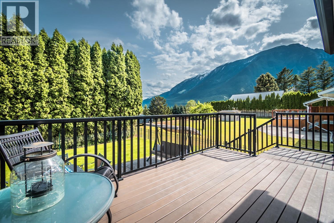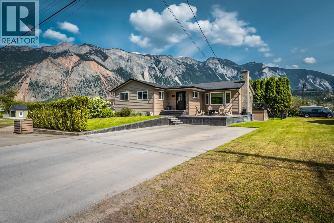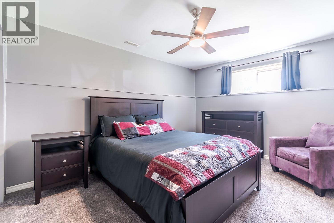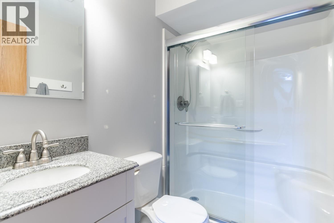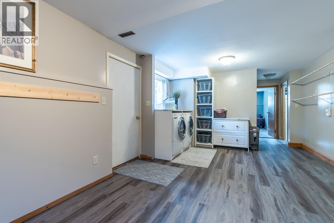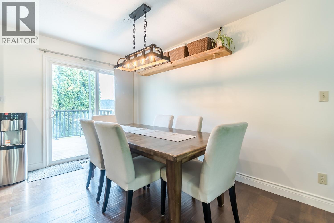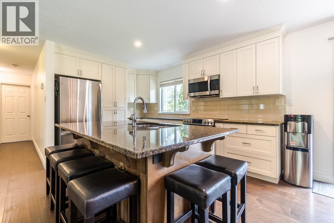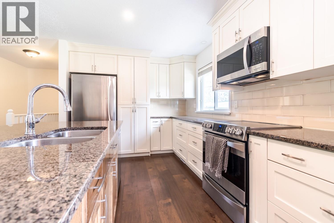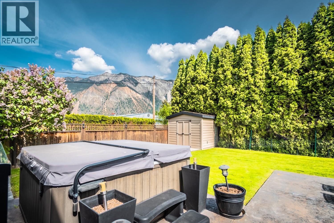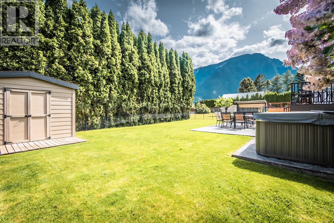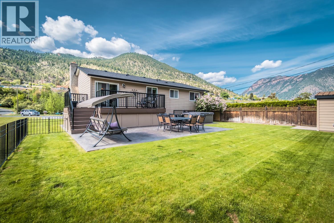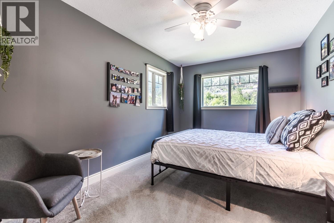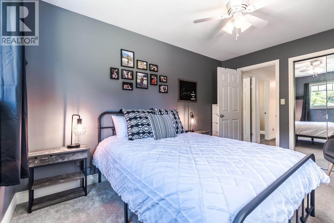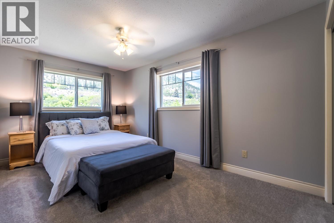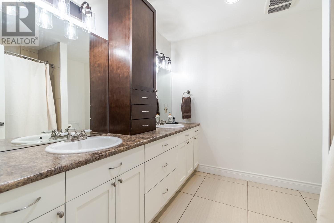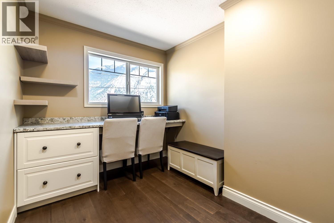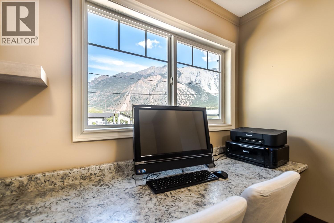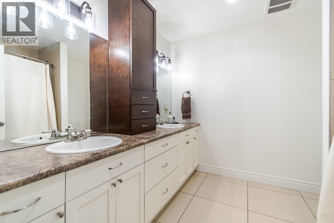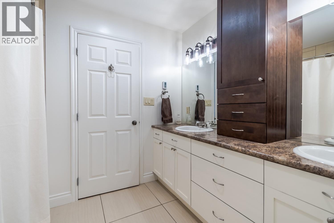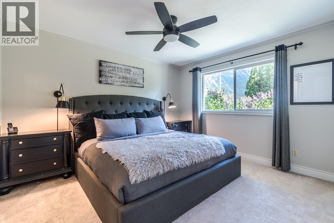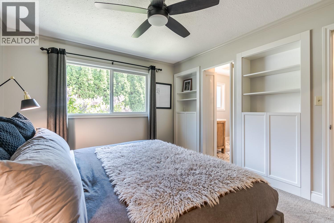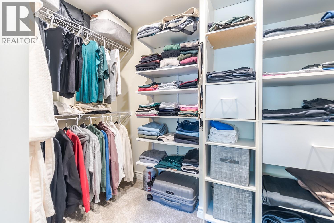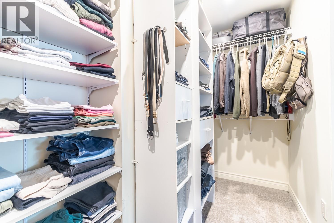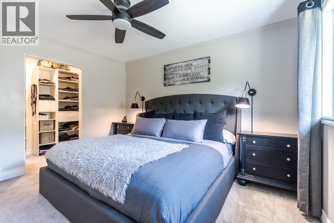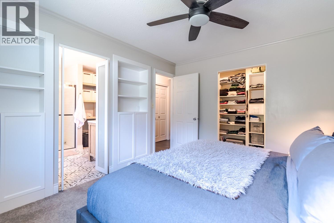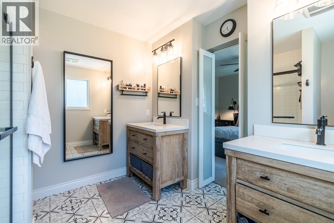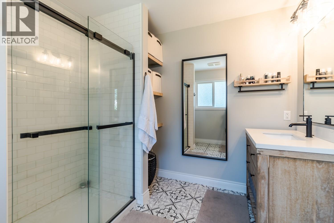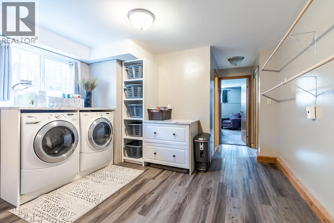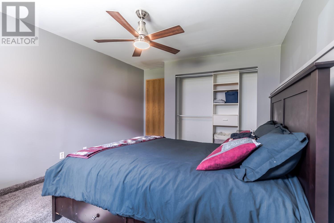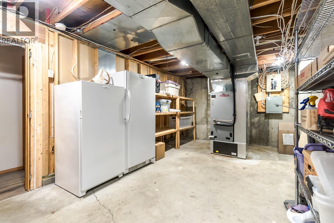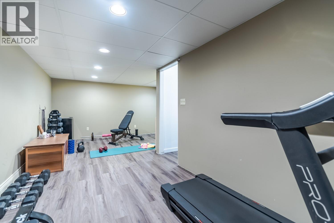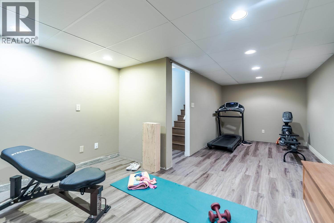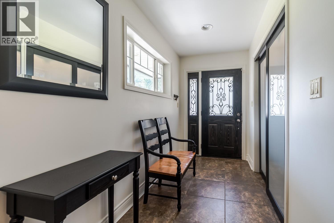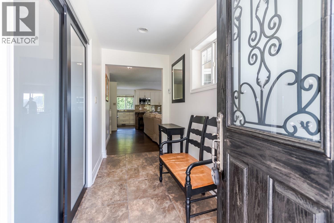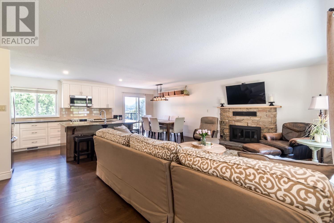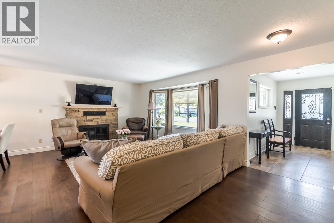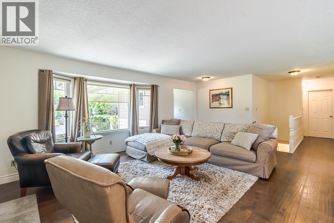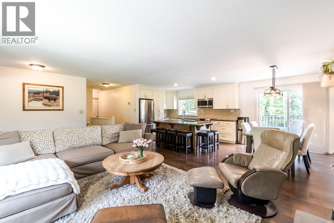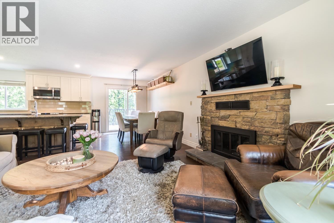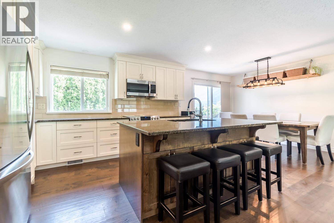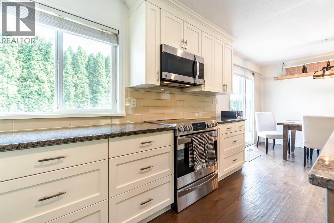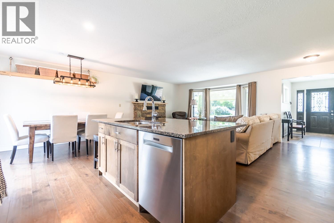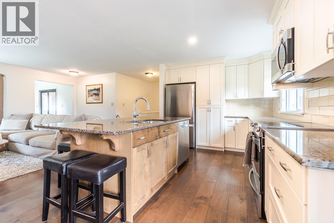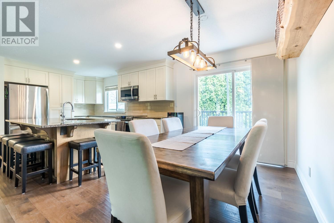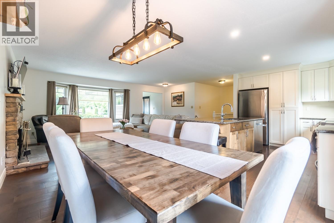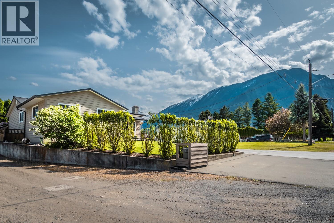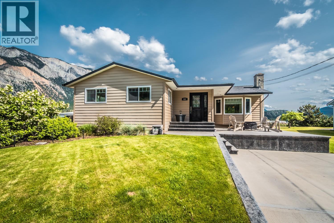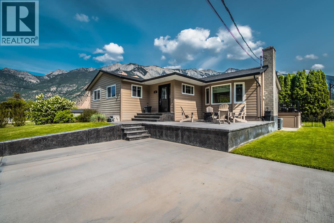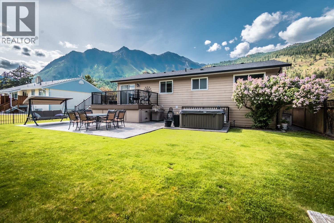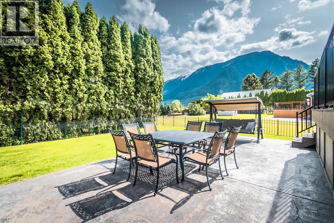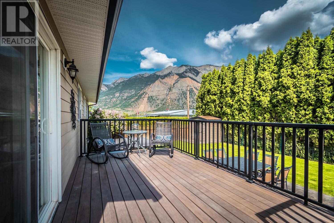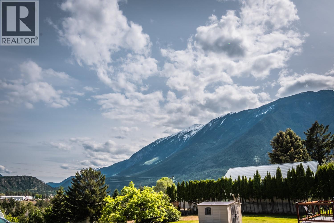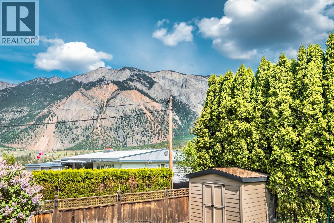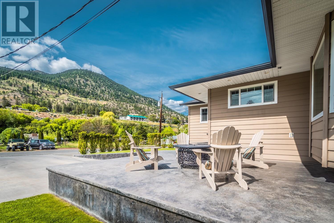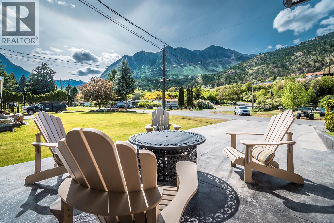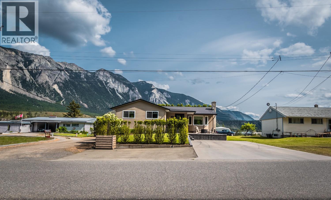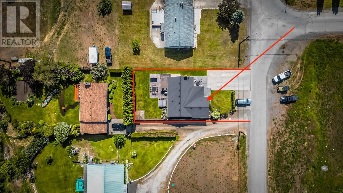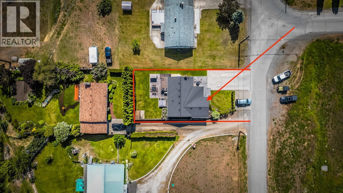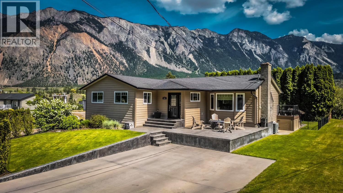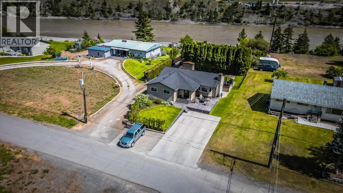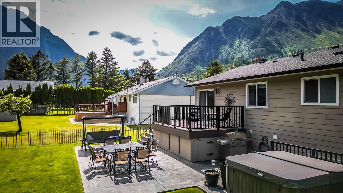**Stunning Move-In Ready Home in Lillooet!** Discover your dream home in one of the best neighborhoods of Lillooet! This tastefully updated residence is situated on a fully landscaped, flat lot boasting breathtaking mountain views and ample privacy. **Key Features:** - **Modern Kitchen:** Enjoy a beautifully renovated kitchen featuring granite countertops, a huge granite island, a stylish tile backsplash, new flooring, and fresh paint. - **Cozy Living Space:** Relax in the inviting living room with a masonry wood-burning fireplace, perfect for cozy evenings. - **Outdoor Oasis:** Step outside to a stamped concrete patio and a composite decking area on the 16x20 back deck, complete with stairs leading to a fully irrigated and landscaped backyard. A 6-8 person hot tub is included for your enjoyment! - **Comfort Year-Round:** New heat pump installed for efficient air conditioning and heating. - **Ample Parking:** Plenty of parking available for vehicles and RVs. This home is truly move-in ready and offers a perfect blend of comfort and convenience. Don’t miss your opportunity to own this fantastic property! **Marketed by:** Dawn Mortensen, Personal Real Estate Corporation. Contact your realtor or reach out to the listing realtor today to schedule a viewing! (id:56537)
Contact Don Rae 250-864-7337 the experienced condo specialist that knows Single Family. Outside the Okanagan? Call toll free 1-877-700-6688
Amenities Nearby : Golf Nearby, Park, Recreation, Schools, Shopping
Access : Easy access
Appliances Inc : Refrigerator, Dishwasher, Oven - Electric, Range - Electric, Oven, Hood Fan, Washer & Dryer
Community Features : Family Oriented
Features : Level lot
Structures : -
Total Parking Spaces : 7
View : Mountain view, View (panoramic)
Waterfront : -
Zoning Type : Residential
Architecture Style : -
Bathrooms (Partial) : 0
Cooling : Central air conditioning, Heat Pump
Fire Protection : -
Fireplace Fuel : Wood
Fireplace Type : Conventional
Floor Space : -
Flooring : Carpeted, Laminate
Foundation Type : -
Heating Fuel : Electric
Heating Type : See remarks
Roof Style : Unknown
Roofing Material : Asphalt shingle
Sewer : Municipal sewage system
Utility Water : Municipal water
Utility room
: 19' x 11'
Bedroom
: 13' x 10'9''
3pc Bathroom
: Measurements not available
Laundry room
: 10'3'' x 8'
Den
: 10'3'' x 13'
Exercise room
: 22' x 8'4''
Bedroom
: 15' x 9'4''
Bedroom
: 13'8'' x 9'3''
Office
: 10'8'' x 6'8''
4pc Ensuite bath
: Measurements not available
4pc Bathroom
: Measurements not available
Primary Bedroom
: 12'8'' x 11'
Dining room
: 10' x 9'5''
Kitchen
: 10' x 13'
Living room
: 19'5'' x 11'9''
Foyer
: 5' x 11'8''
Other
: 5' x 11'


