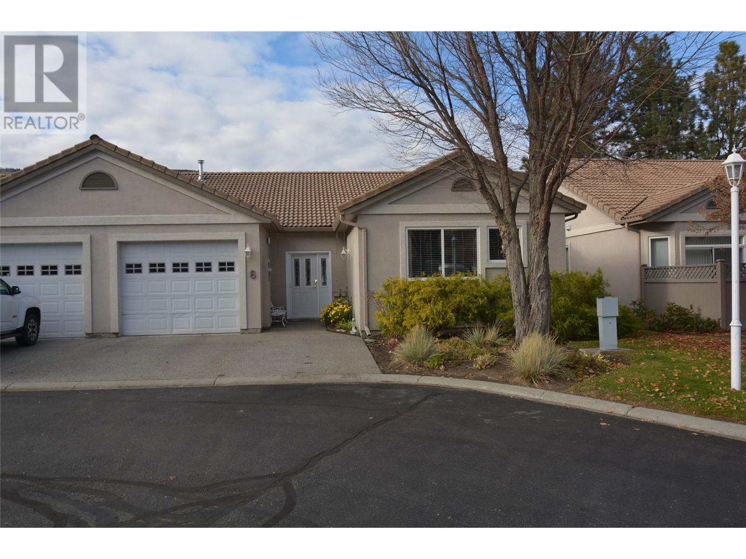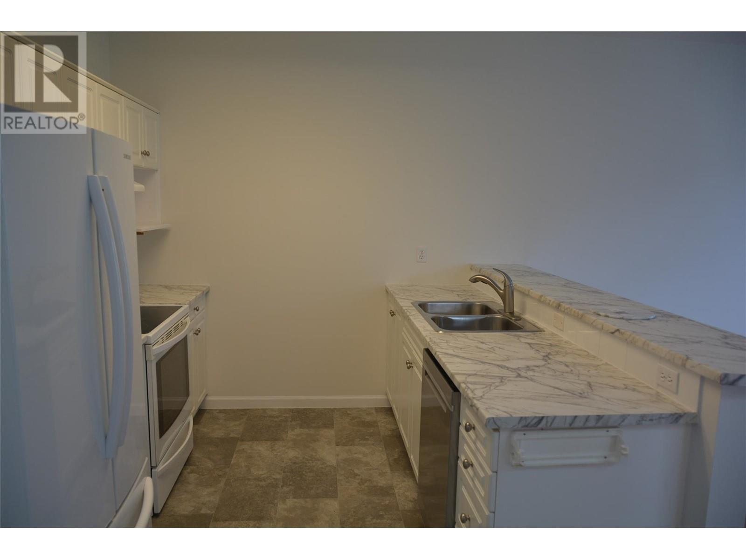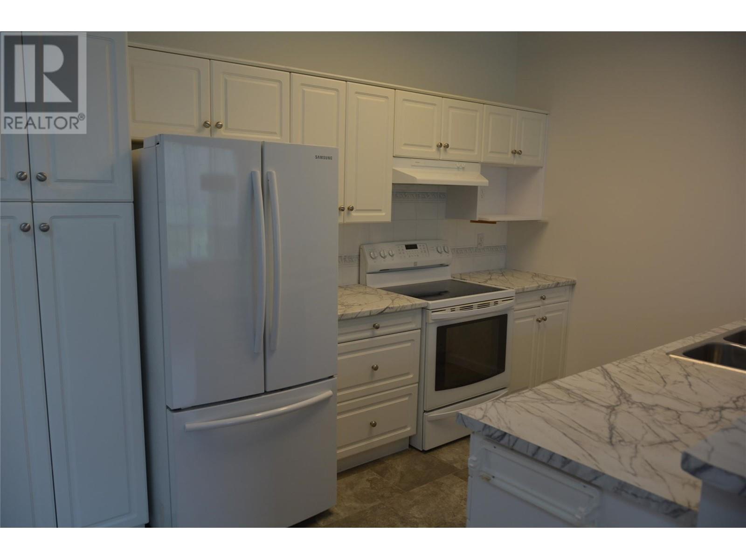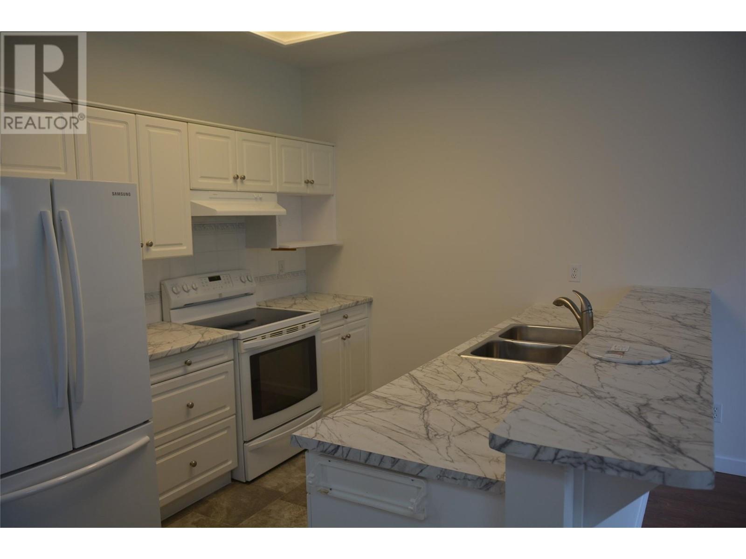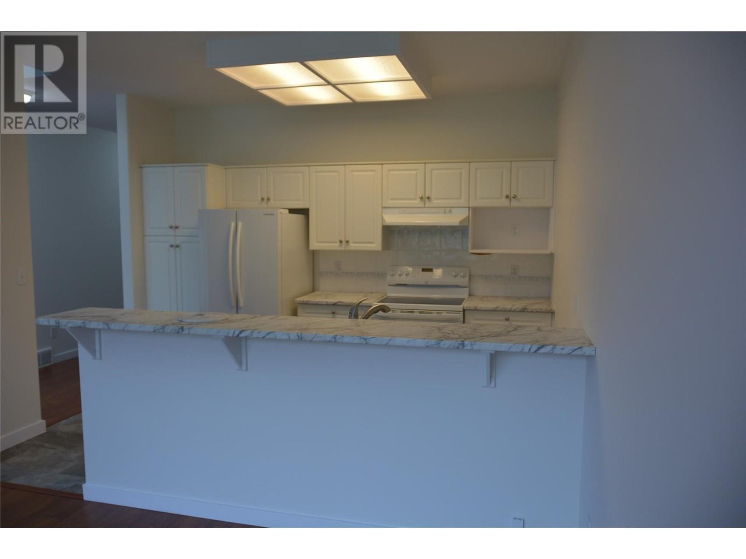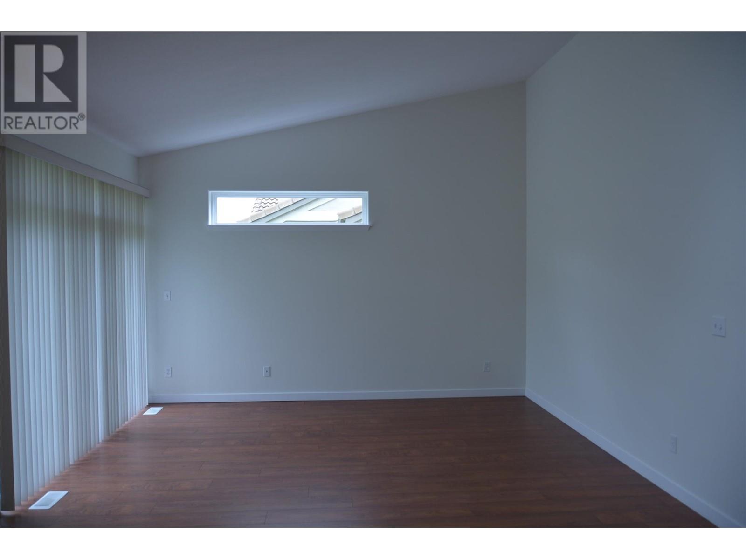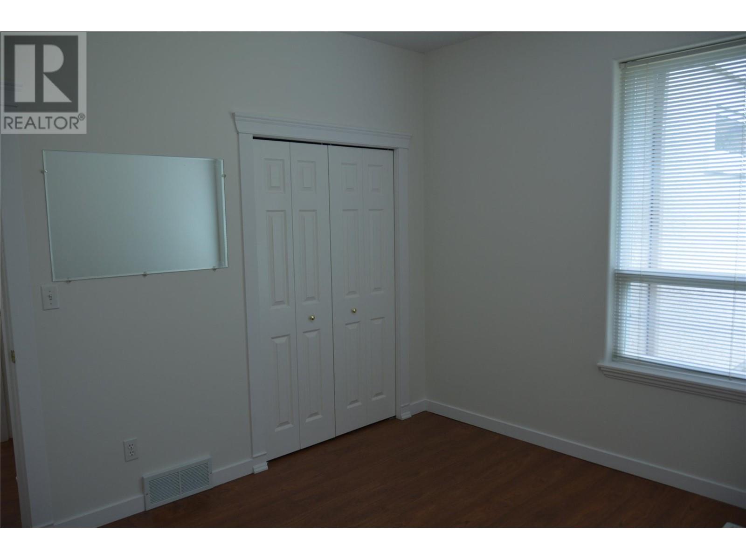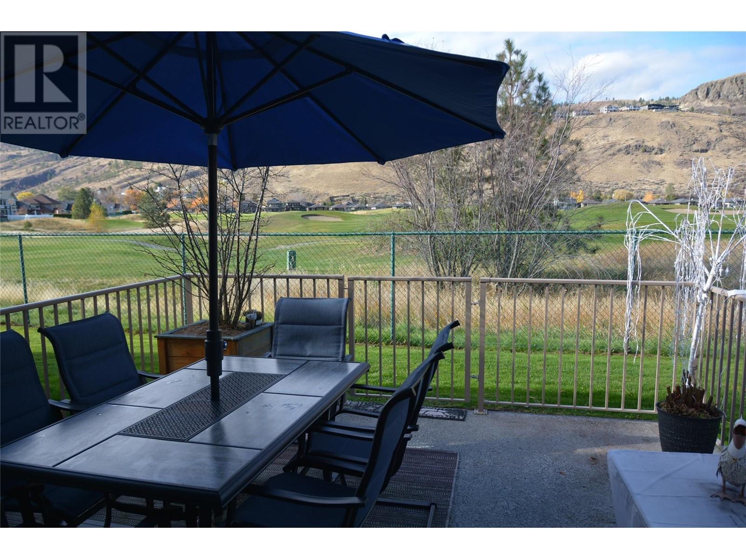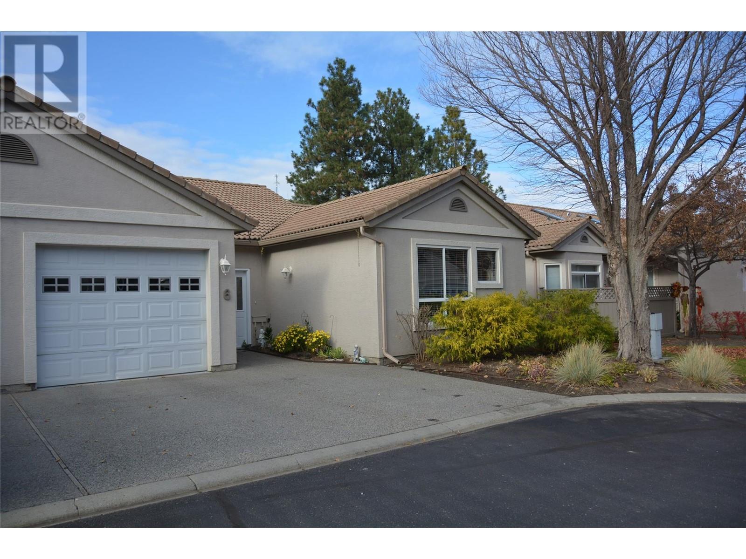Description
Welcome to this beautifully maintained 2-bedroom, 2-bathroom true rancher in the sought-after adult-oriented, gated community of West Pines Villas. Boasting a spacious open floor plan and fresh, complete interior paint, this home is move-in ready and offers quick possession. Enjoy the ease of one-level living with a crawl space for additional storage. The bright and airy living room features vaulted ceilings, a cozy natural gas fireplace, skylight, and direct access to a private, fenced patio overlooking the golf course with breathtaking mountain views. The kitchen is open to both the living and dining areas, offering ample counter space, cabinetry, an eating bar, and easy flow for entertaining. The primary suite is a true retreat, complete with a walk-through closet leading to a large ensuite bathroom featuring a heated soaker tub, generous vanity, and separate shower. A second bedroom and full bath provide comfortable space for guests or a home office. Additional highlights include a high-efficiency furnace, central air conditioning, a single-car attached garage with room for two additional vehicles on the concrete driveway, and proximity to shopping, recreation, and bus routes. Located in a quiet, peaceful area, this home offers the perfect combination of comfort, convenience, and scenic living. Don’t miss this opportunity!. (id:56537)


