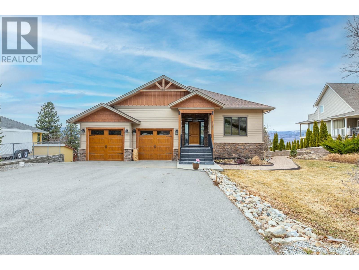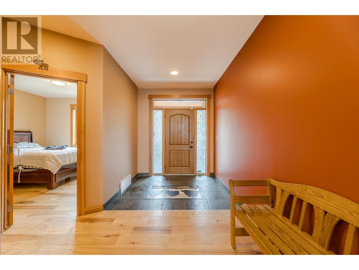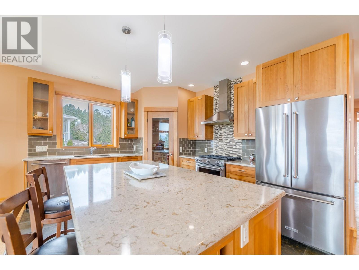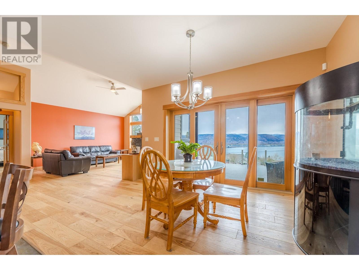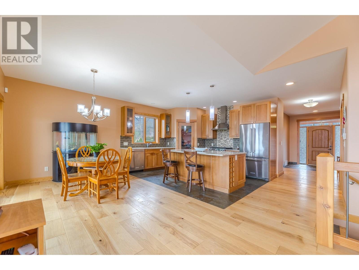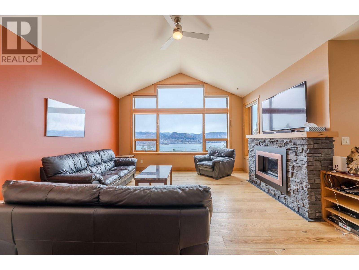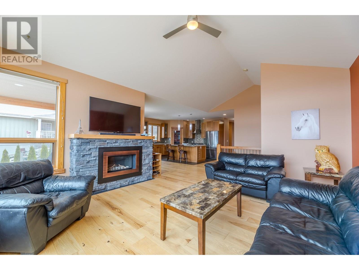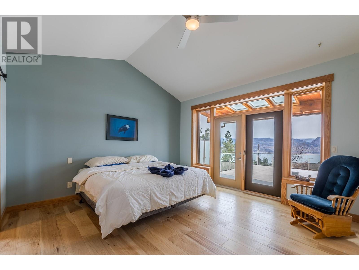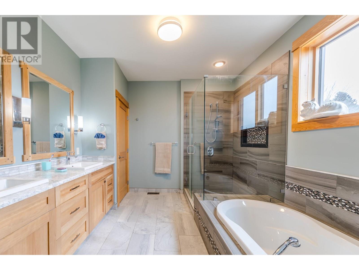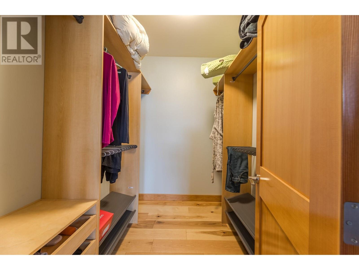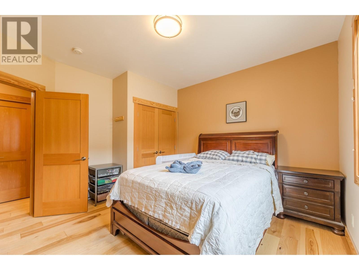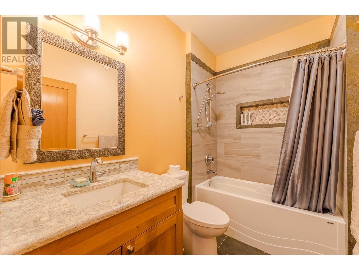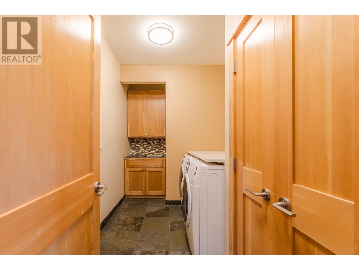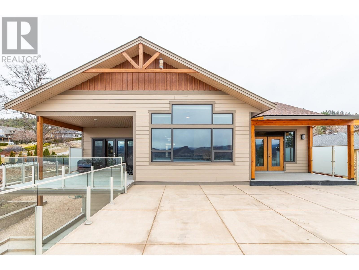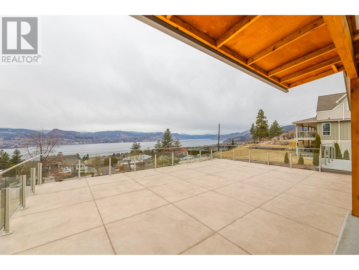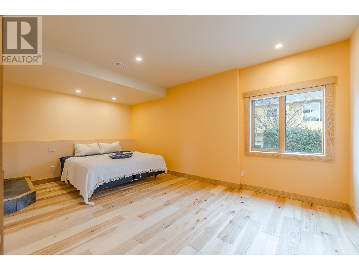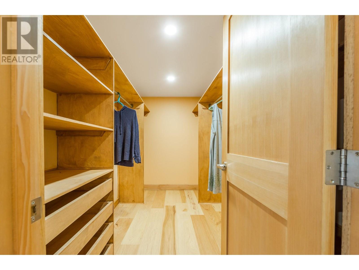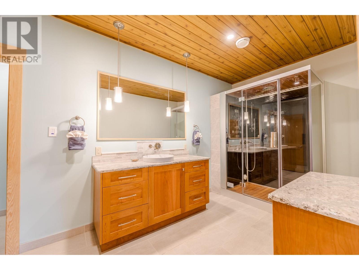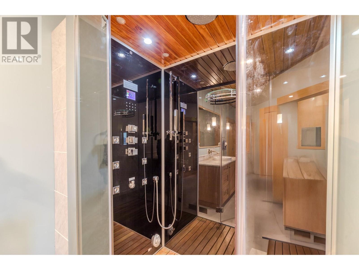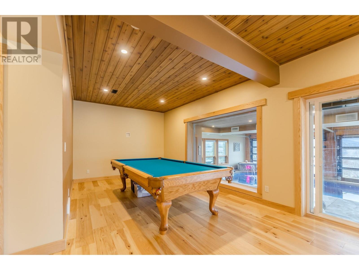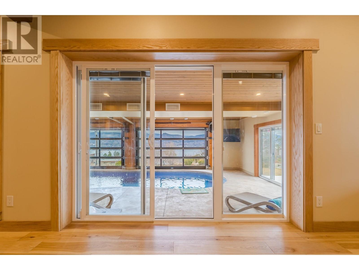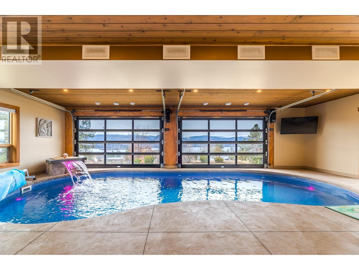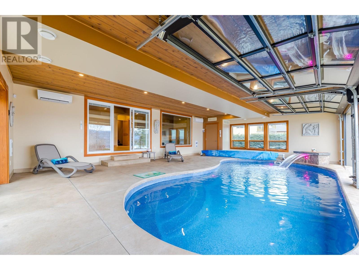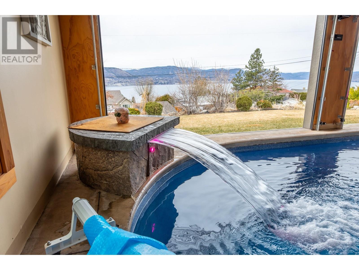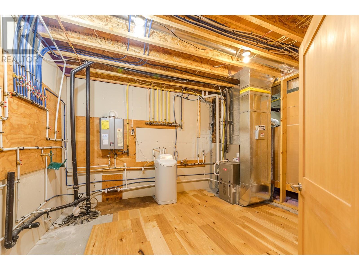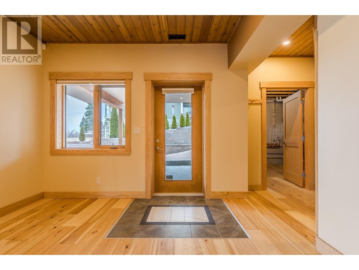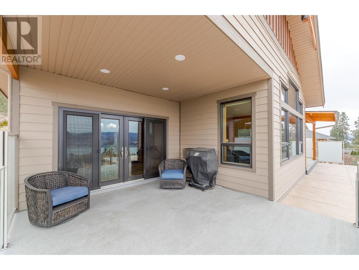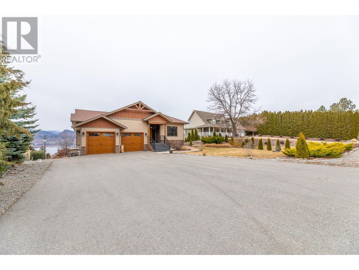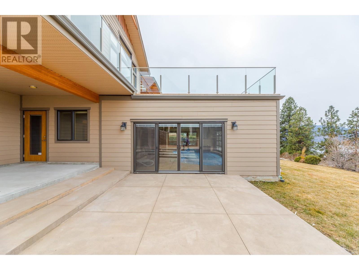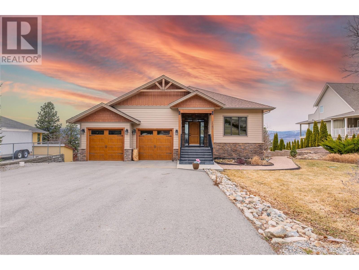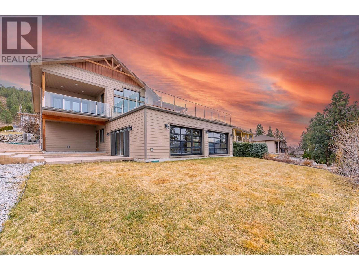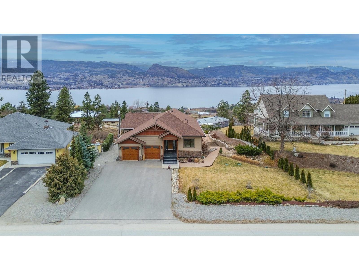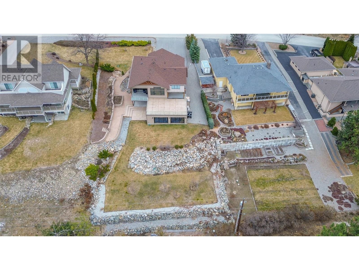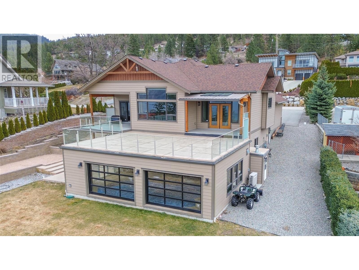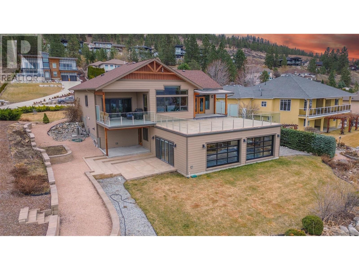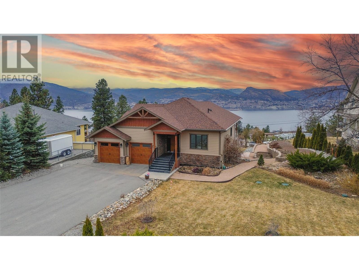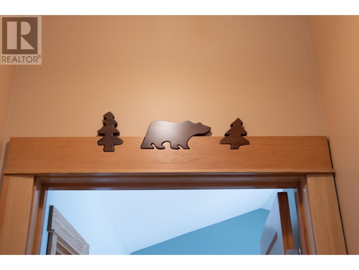Indulge in the enchanting allure of this exquisitely designed 3-bedroom, 3-bath rancher nestled in Naramata's picturesque wine country. Brimming with luxury amenities such as an indoor saltwater pool with a fountain of colored lights and soaring vaulted ceilings, this home is a true masterpiece of elegance and refinement. From the ENERGY STAR Certification to the smart home system and triple pane Lux windows, every detail has been thoughtfully curated to provide a charming blend of modern comforts and timeless sophistication. With sustainable features, including slate floors, quartz countertops, and hot water on demand, this residence offers a harmonious balance of grandeur and coziness. Embrace the breathtaking views, meticulously landscaped grounds, and seamless fusion of charm and opulence that define this enchanting oasis of luxury living in the heart of the Okanagan. (id:56537)
Contact Don Rae 250-864-7337 the experienced condo specialist that knows Single Family. Outside the Okanagan? Call toll free 1-877-700-6688
Amenities Nearby : -
Access : -
Appliances Inc : Refrigerator, Dishwasher, Range - Gas, Washer & Dryer
Community Features : -
Features : Level lot
Structures : -
Total Parking Spaces : 6
View : Lake view, Mountain view, Valley view
Waterfront : -
Architecture Style : Ranch
Bathrooms (Partial) : 0
Cooling : Central air conditioning, Heat Pump
Fire Protection : -
Fireplace Fuel : Gas
Fireplace Type : Unknown
Floor Space : -
Flooring : -
Foundation Type : -
Heating Fuel : Other
Heating Type : Forced air, Heat Pump, See remarks
Roof Style : Unknown
Roofing Material : Asphalt shingle
Sewer : Septic tank
Utility Water : Municipal water
3pc Bathroom
: Measurements not available
Other
: 8' x 6'5''
Primary Bedroom
: 16'1'' x 13'
Living room
: 20'3'' x 15'3''
Laundry room
: 9'4'' x 7'3''
Other
: 32'8'' x 22'1''
Utility room
: 12' x 13'6''
Other
: 8'11'' x 5'9''
Family room
: 30'4'' x 16'6''
Bedroom
: 18'7'' x 11'3''
Kitchen
: 14'5'' x 11'6''
Foyer
: 7'7'' x 14'8''
5pc Ensuite bath
: Measurements not available
Dining room
: 14'5'' x 9'9''
Bedroom
: 12'6'' x 12'
4pc Bathroom
: Measurements not available


