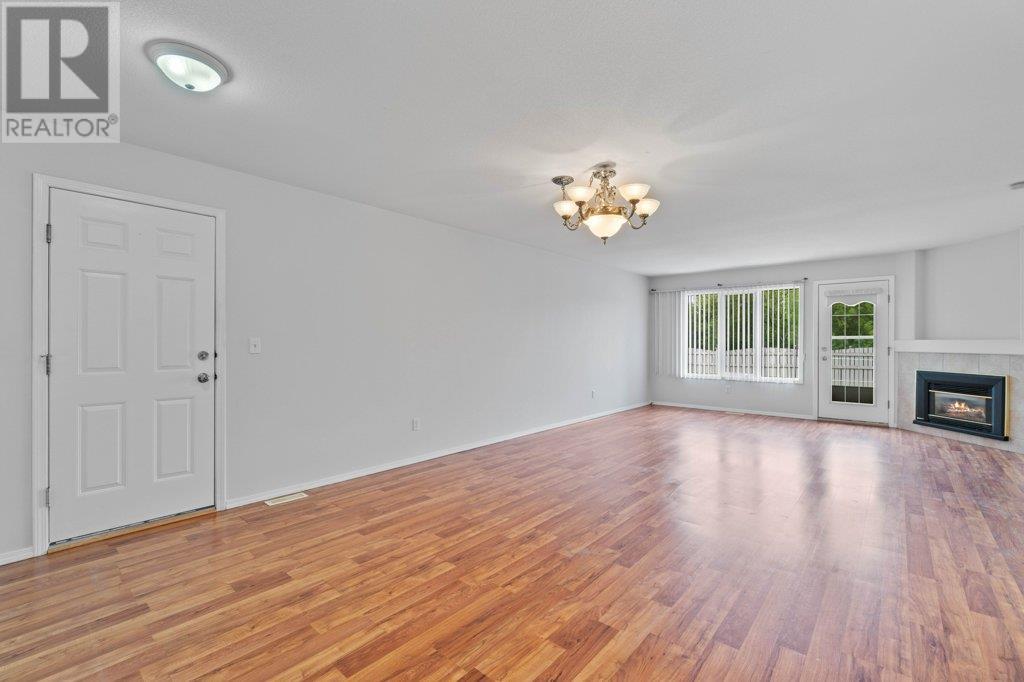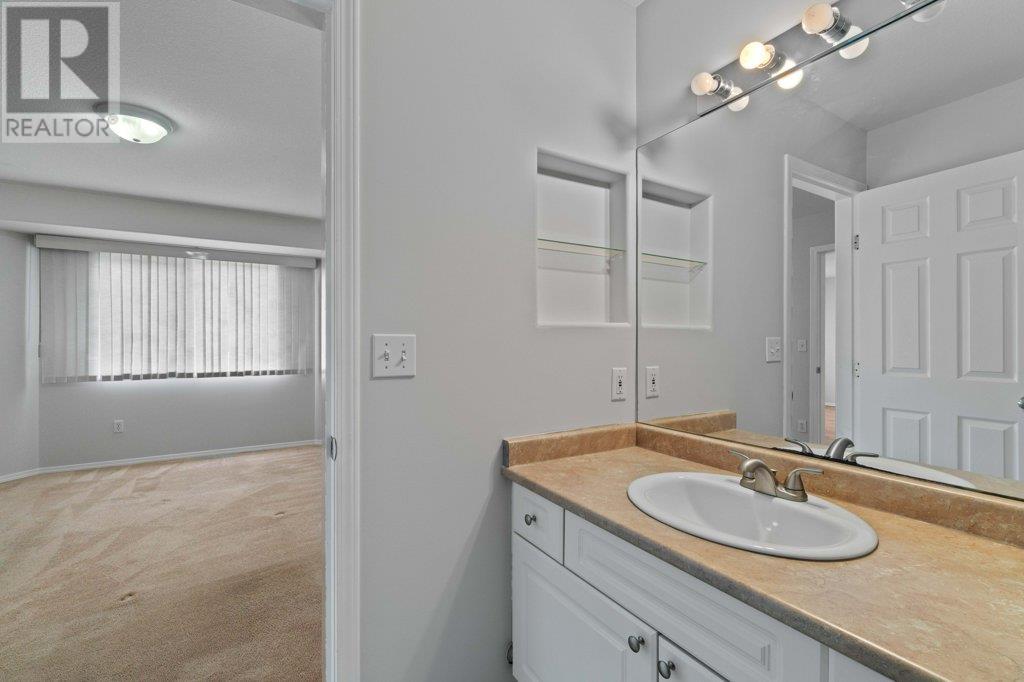Description
Simplify Life in This Comfortable & Convenient Townhome! This spacious 3-bedroom, 2 bath townhome offers 1,316 sq. ft. of easy, single-level living in a prime location close to Piccadilly Mall, level walking trails, and parks—perfect for those looking to downsize! The open-concept floor plan features a bright kitchen, a generous living room with a cozy gas fireplace, and a dining area with plenty of space for family gatherings. The primary bedroom includes a walk-in closet and a 3-piece ensuite, while the second bedroom and third bedroom—ideal as a guest room, office, or den—are served by a full 4-piece bathroom. Enjoy convenient main-floor laundry off the kitchen and an extra-long garage (11'7"" x 27'11"") with an exterior door leading to the backyard. The private outdoor space features a low-maintenance composite deck—perfect for relaxing or entertaining. Newer furnace and hot water tank, new carpet in 2nd bedroom, professionally cleaned and freshly painted, this home is move-in ready! Pets allowed: 1 dog (under 24"" at the shoulder) or 1 cat. Rentals permitted for tenants aged 55+. (id:56537)





























































































