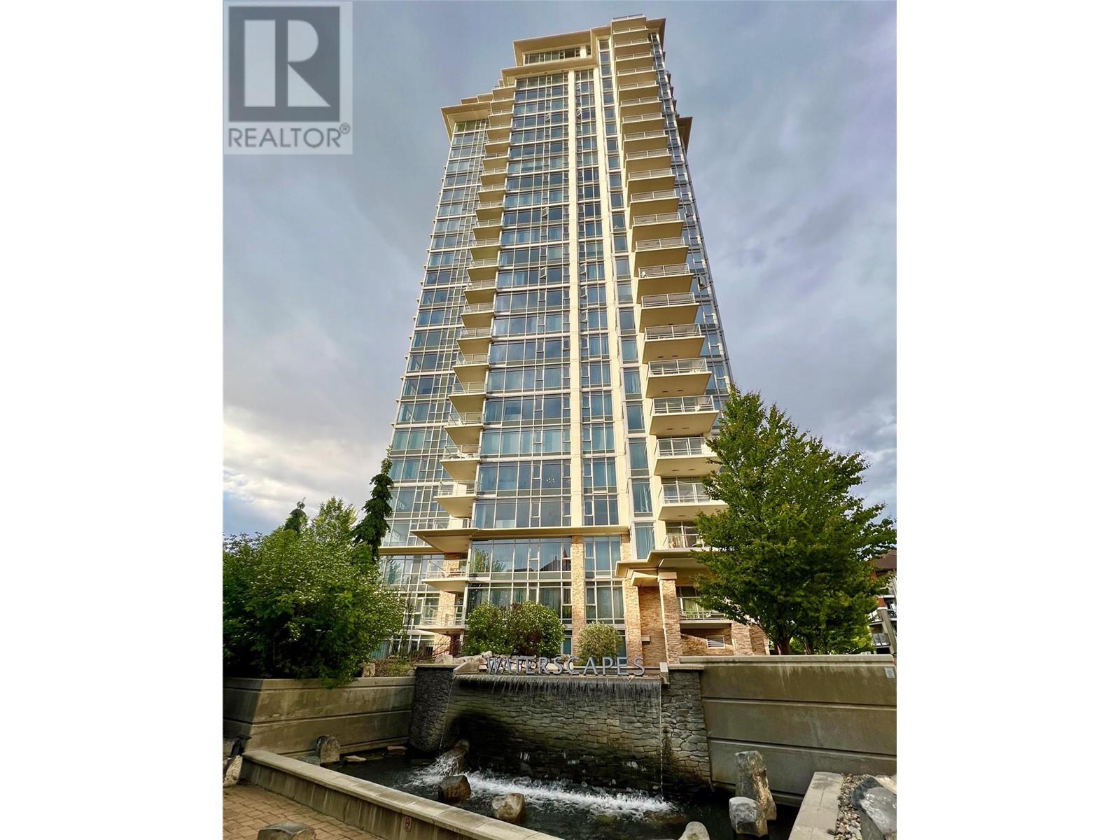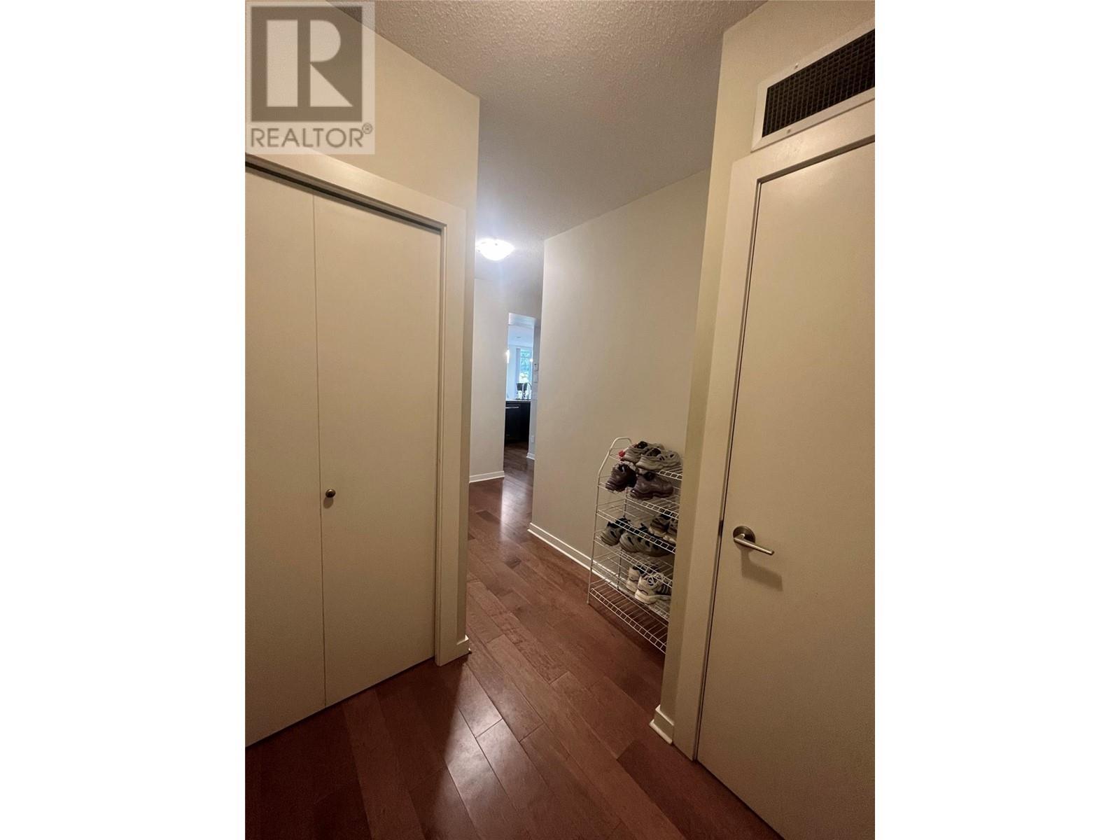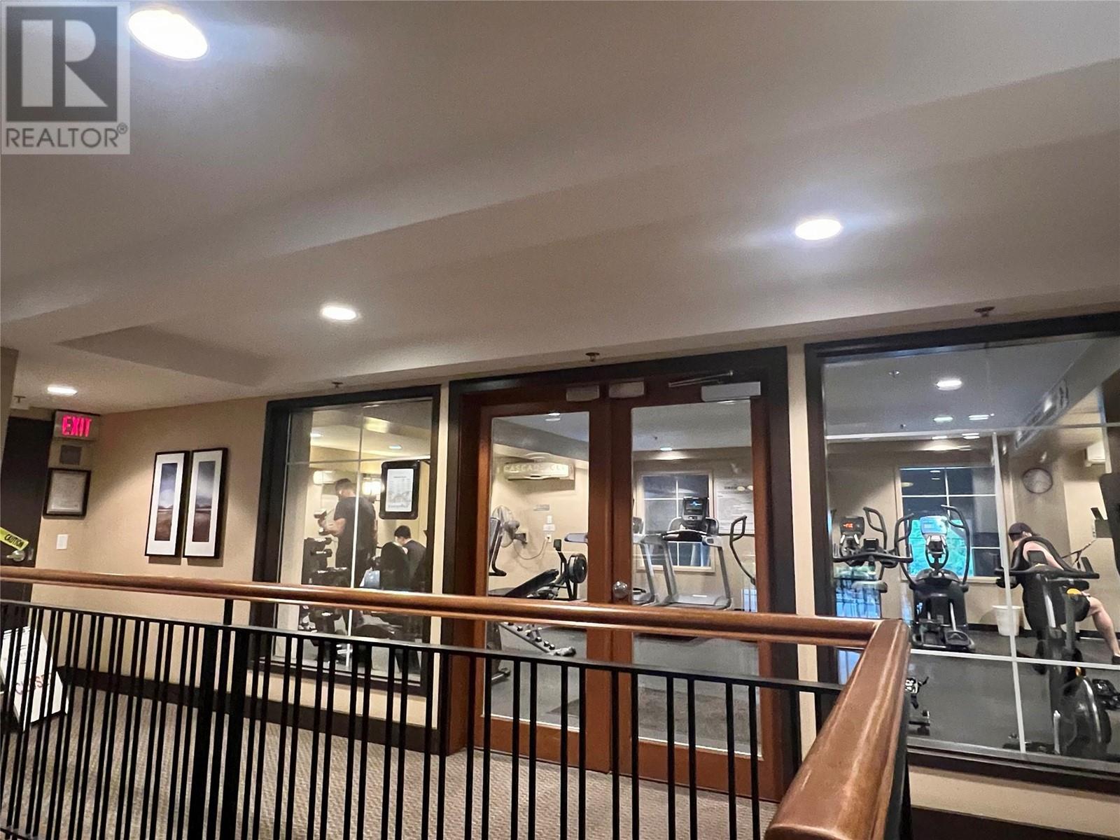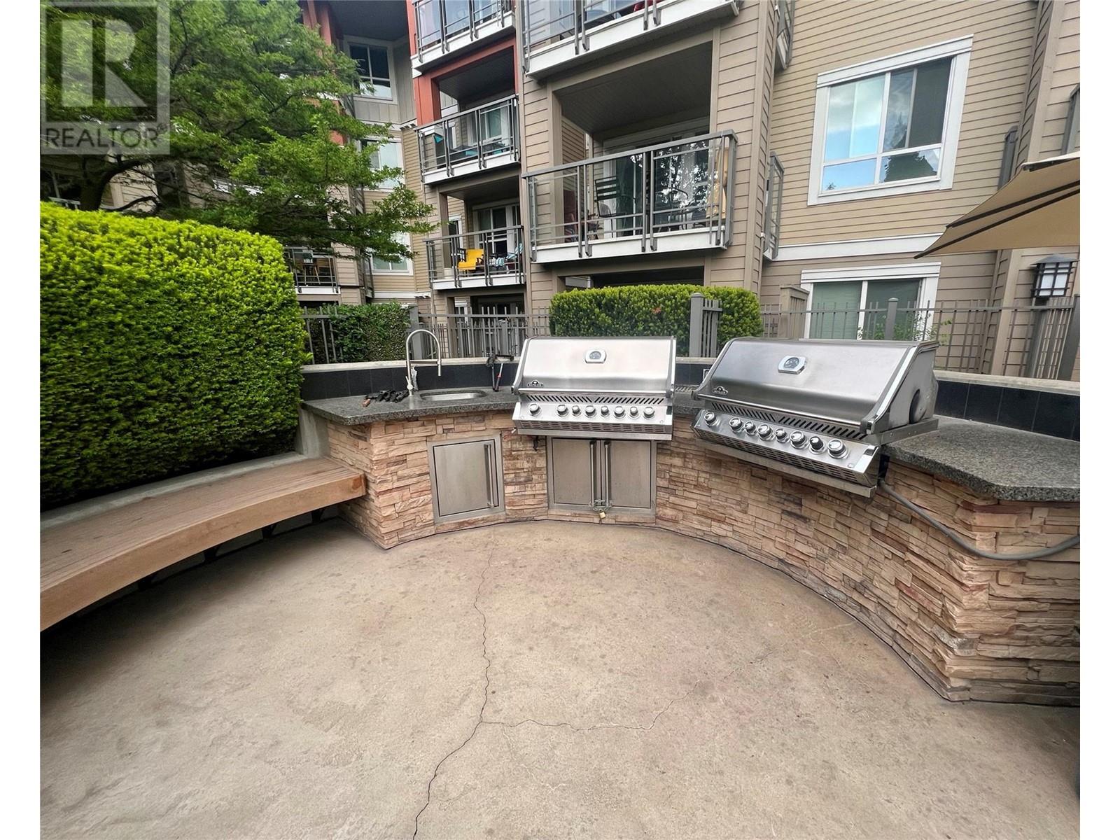Make everyday feel like a vacation living at the Skye tower at Waterscapes on Sunset Drive ! This vibrant complex offers a great outdoor pool, hot tubs, a large fitness center, entertainment lounge area and billiards room, a putting green, and a guest suite that can be booked for a nominal fee to accommodate your guests , or family. Cross the street and you are onto Kelowna’s waterfront boardwalk and a few steps to Tugboat Beach. This corner unit on the 18th floor features 10-foot ceilings, 2 bedrooms with forever views and two full bathrooms. The kitchen includes a gas range and stainless appliances with granite countertops . The living area encompassed by floor to ceiling windows and lake views , with beautiful scenery of Knox Mountain and city views. Step out onto the spacious patio to enjoy the long summer evenings . Includes the convenience of a storage locker and one secure underground parking stall . Rentals allowed , and Pet friendly (with restrictions) (id:56537)
Contact Don Rae 250-864-7337 the experienced condo specialist that knows Waterscapes. Outside the Okanagan? Call toll free 1-877-700-6688
Amenities Nearby : -
Access : -
Appliances Inc : Refrigerator, Dishwasher, Dryer, Range - Gas, Microwave, Washer
Community Features : -
Features : Central island, One Balcony
Structures : Clubhouse
Total Parking Spaces : 1
View : City view, Lake view, Mountain view, View (panoramic)
Waterfront : Other
Architecture Style : Other
Bathrooms (Partial) : 0
Cooling : Central air conditioning
Fire Protection : Sprinkler System-Fire, Smoke Detector Only
Fireplace Fuel : Electric
Fireplace Type : Unknown
Floor Space : -
Flooring : Carpeted, Hardwood, Tile
Foundation Type : -
Heating Fuel : Electric
Heating Type : Baseboard heaters, Forced air, See remarks
Roof Style : Unknown
Roofing Material : Other
Sewer : Municipal sewage system
Utility Water : Municipal water
3pc Bathroom
: Measurements not available
5pc Ensuite bath
: Measurements not available
Bedroom
: 10'0'' x 10'5''
Primary Bedroom
: 11'7'' x 12'0''
Kitchen
: 9'5'' x 12'9''
Dining room
: 9'0'' x 12'3''
Living room
: 12'0'' x 12'3''







































































