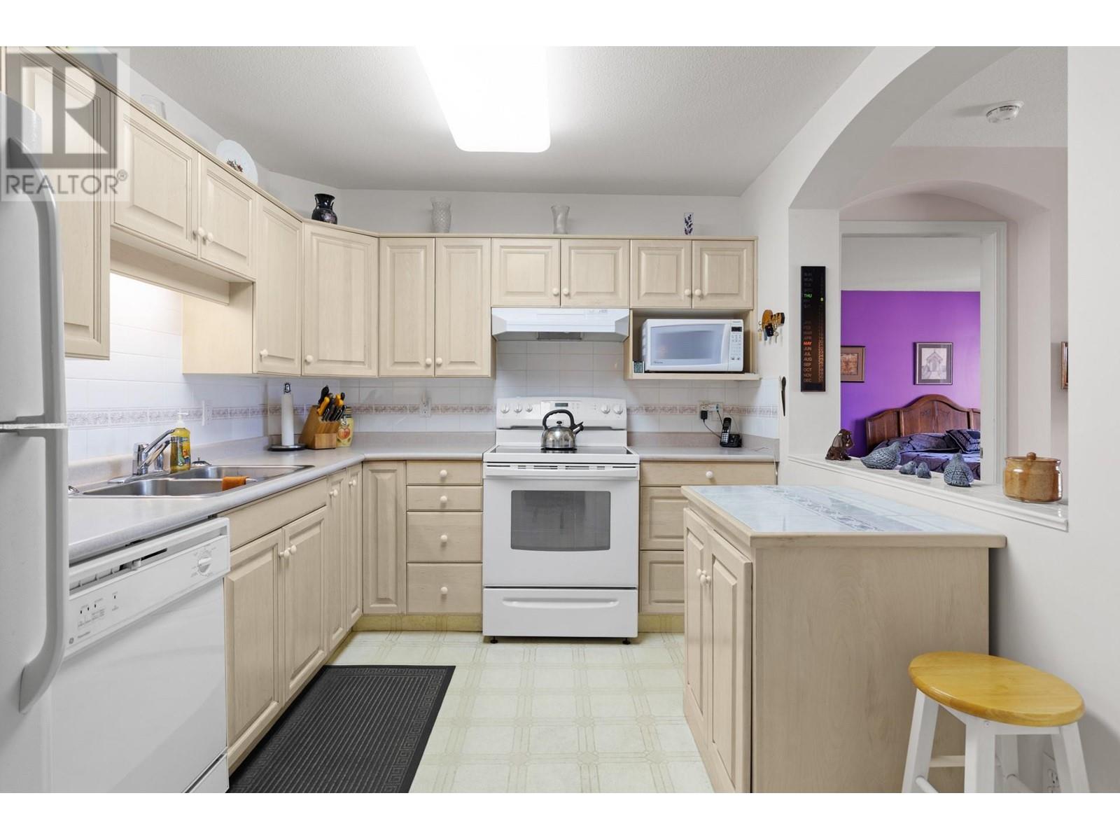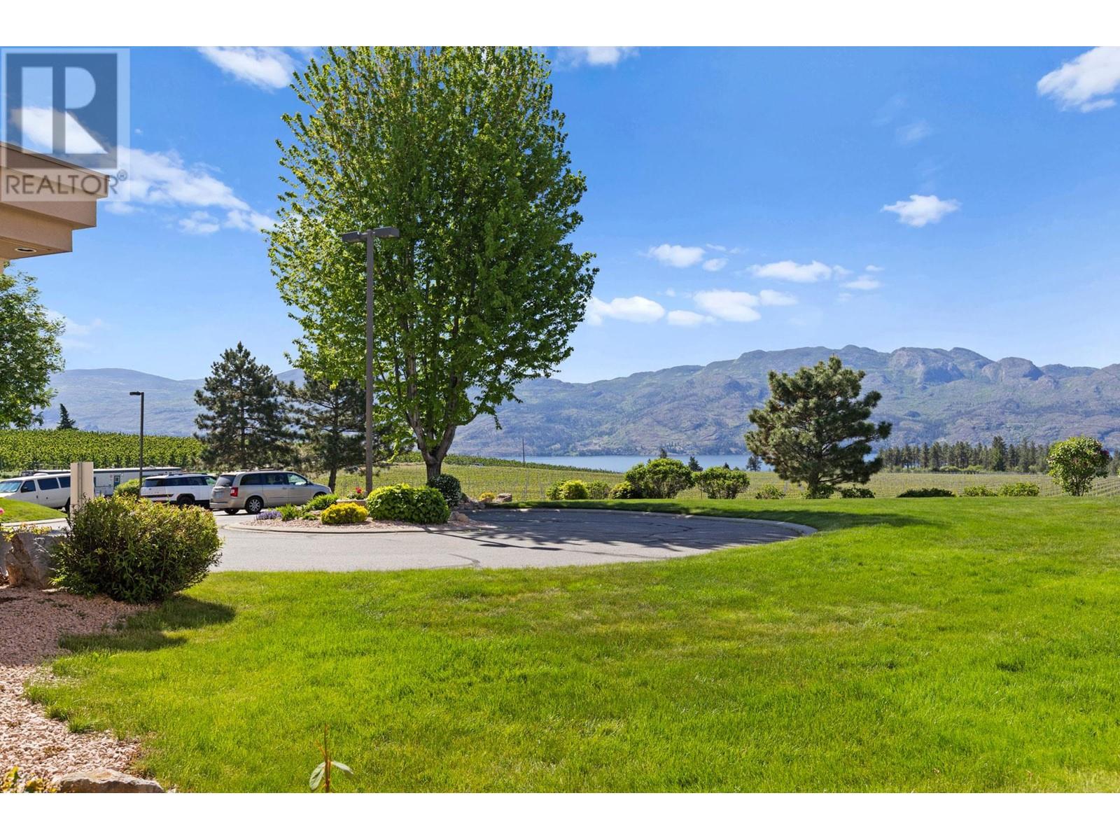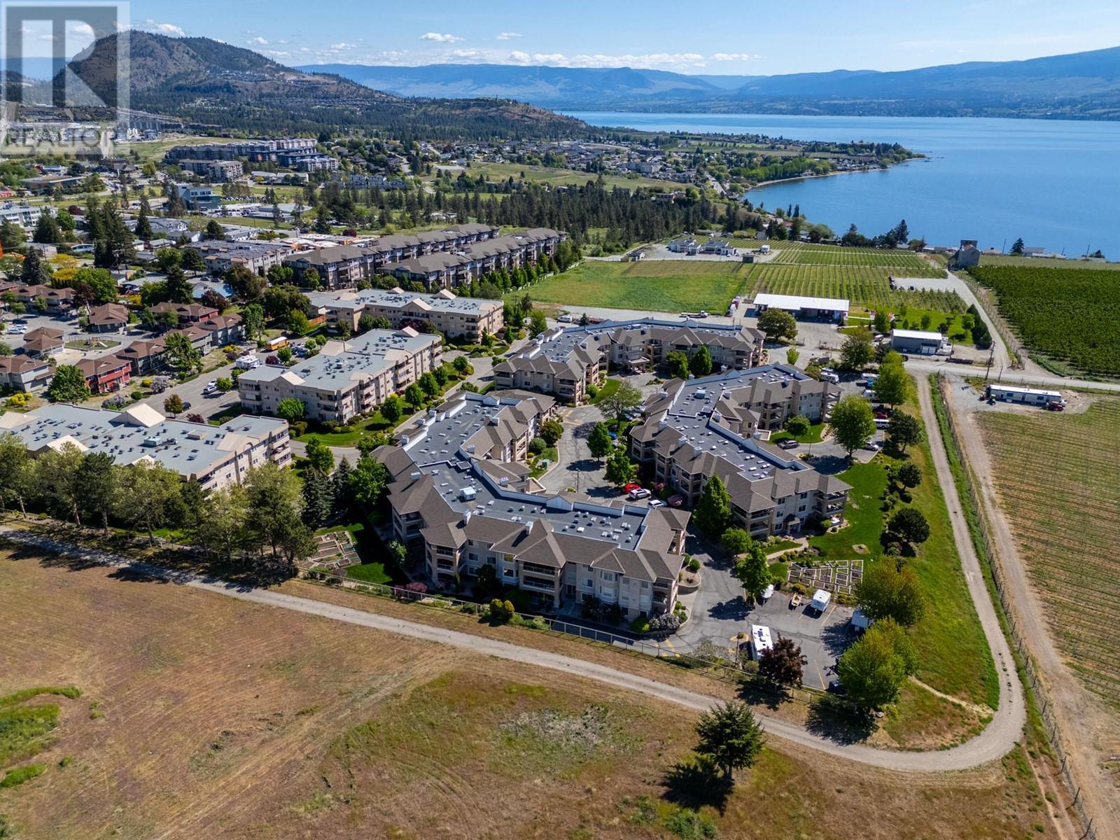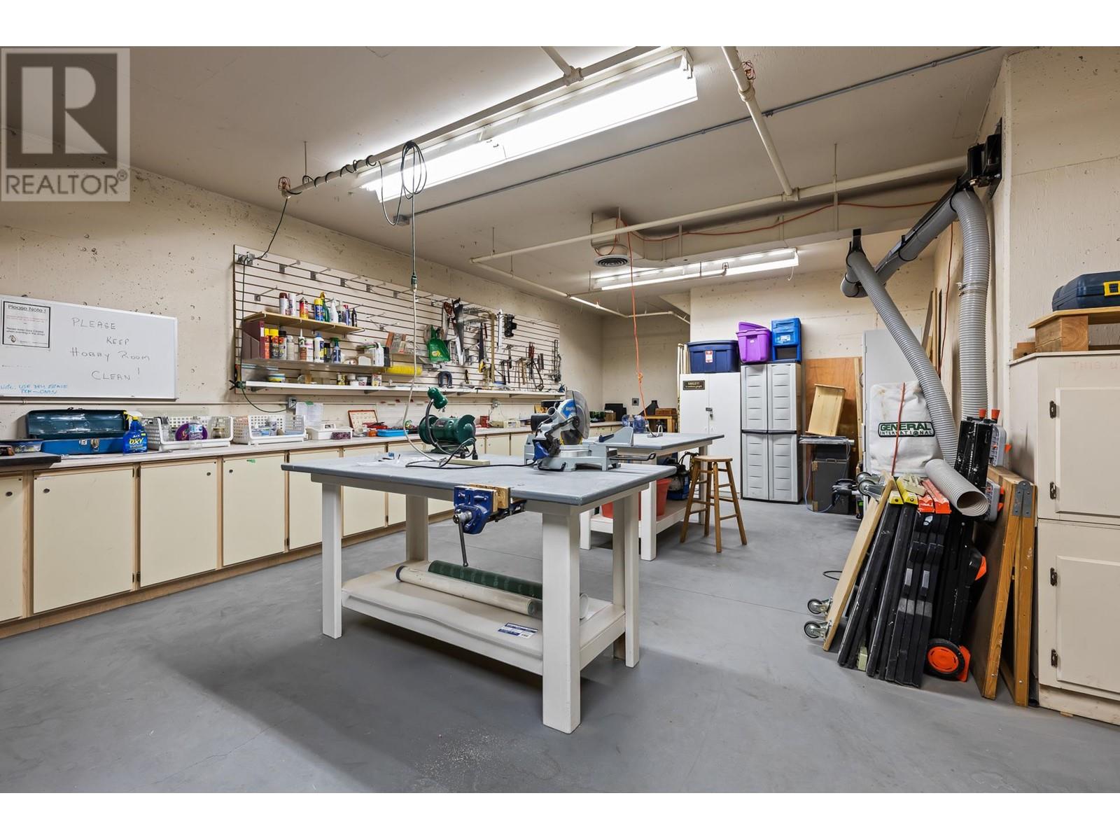Bright 2 Bedroom, 2 Bathroom Ground Floor unit located in a quiet area of the Monticello complex. The home has an open concept layout of 1031 SQ FT with Panoramic Lake Views from the living room and bedrooms. Functional floor plan connecting the living space with the kitchen and dinning room. Living room features updated Gas fireplace (Natural Gas is included in strata payment) and doorway leading out to the large covered Patio overlooking Mountains, Lake Okanagan and the Local Vineyard. Primary bedroom features a walk in closet and ensuite, large second bedroom. Home has AC wall units and In Suite Laundry. The Monticello complex is pet friendly (Allowing 1 adult dog or 1 adult cat not exceeding 20lb or 12"" shoulder height), has Secure Underground Parking (stall #43), Club house with TVs & pool table, Storage lockers (Locker #1), Free RV Parking, Garden Plots, Workshop and Rentable Guest Suites for visitors. (id:56537)
Contact Don Rae 250-864-7337 the experienced condo specialist that knows Monticello. Outside the Okanagan? Call toll free 1-877-700-6688
Amenities Nearby : -
Access : -
Appliances Inc : Refrigerator, Cooktop, Dishwasher, Dryer, Oven - Electric, Freezer, Microwave, Washer
Community Features : Recreational Facilities, Pets Allowed, Pets Allowed With Restrictions, Rentals Allowed, Seniors Oriented
Features : Wheelchair access, Balcony
Structures : Clubhouse
Total Parking Spaces : 1
View : Unknown, Lake view, Mountain view
Waterfront : -
Architecture Style : Other
Bathrooms (Partial) : 0
Cooling : Wall unit
Fire Protection : Smoke Detector Only
Fireplace Fuel : Gas
Fireplace Type : Unknown
Floor Space : -
Flooring : Carpeted, Linoleum, Tile
Foundation Type : -
Heating Fuel : Electric
Heating Type : Baseboard heaters, See remarks
Roof Style : Unknown
Roofing Material : Asphalt shingle
Sewer : Municipal sewage system
Utility Water : Municipal water
Kitchen
: 14'5'' x 9'6''
Living room
: 17'5'' x 16'8''
Dining room
: 10'3'' x 9'8''
Foyer
: 8'8'' x 4'4''
Other
: 15'1'' x 11'4''
Storage
: 5'7'' x 5'3''
Laundry room
: 4'9'' x 5'1''
3pc Bathroom
: 9'7'' x 4'9''
Bedroom
: 9'7'' x 12'6''
4pc Ensuite bath
: 9'7'' x 7'4''
Primary Bedroom
: 11'5'' x 15'7''





































































































