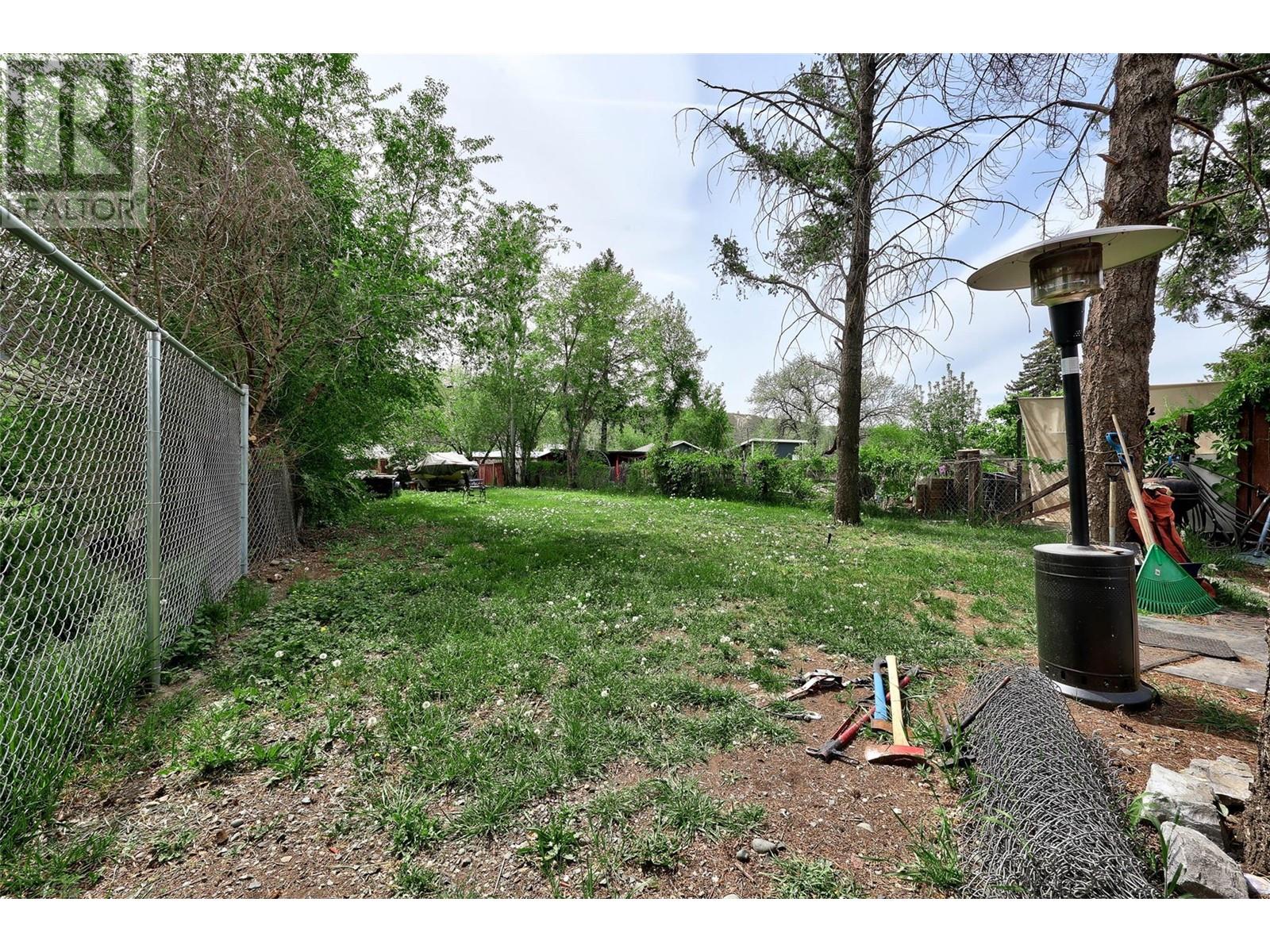Description
Located in the neighborhood of Valleyview, this spacious 4-bedroom, 2-bathroom half duplex offers incredible potential for the right buyer. Upstairs features a functional layout with 2 bedrooms, 1 full bath, a bright living area, and a kitchen ready for your personal touches. The lower level has a separate entrance, 2 bedrooms, 1 bathroom, and the setup for a suite – perfect for a mortgage helper or investment property. This property is a true diamond in the rough for someone with vision and willingness to put in the work. Priced accordingly this is an excellent opportunity to build sweat equity in one of Kamloops' most desirable communities. Close to schools, shopping, transit, and quick access to the highway and boat launch! (id:56537)













