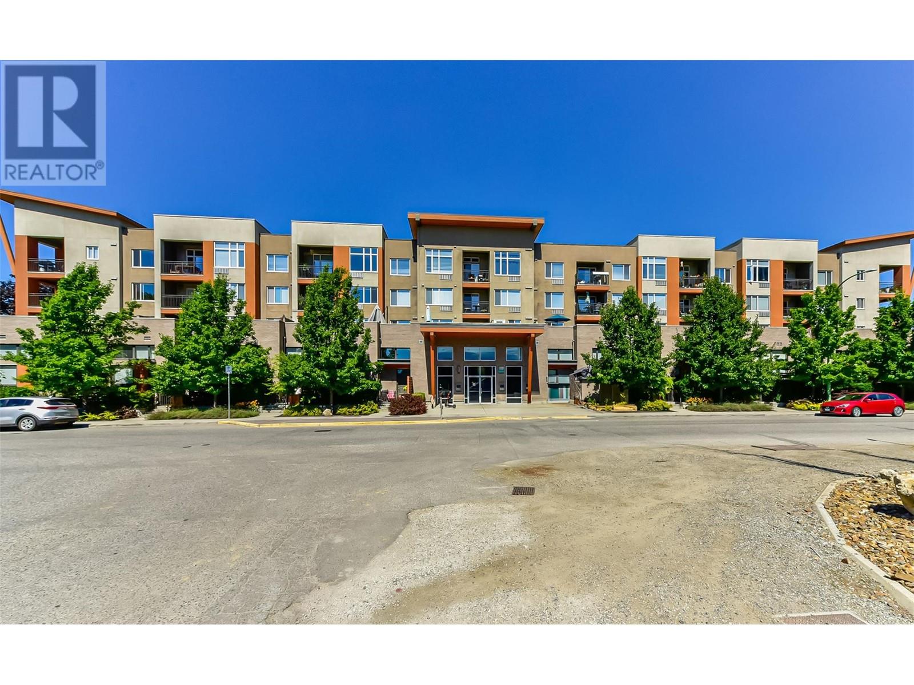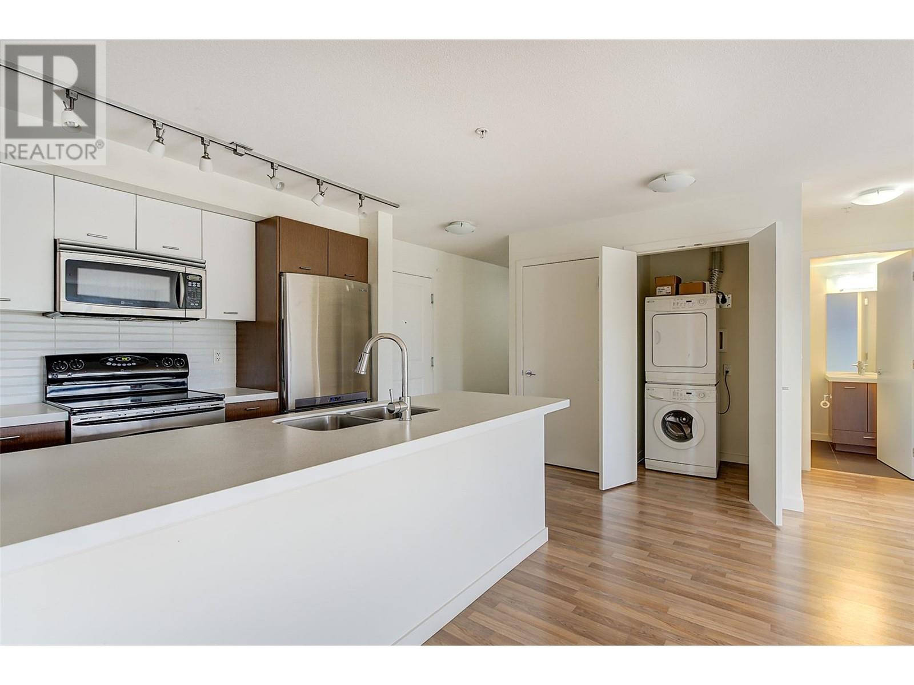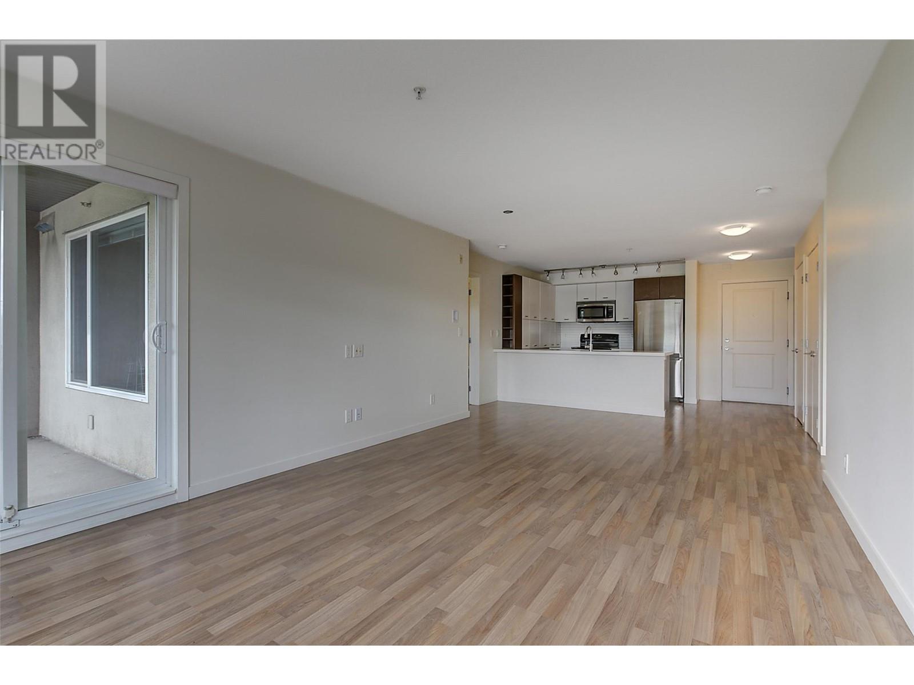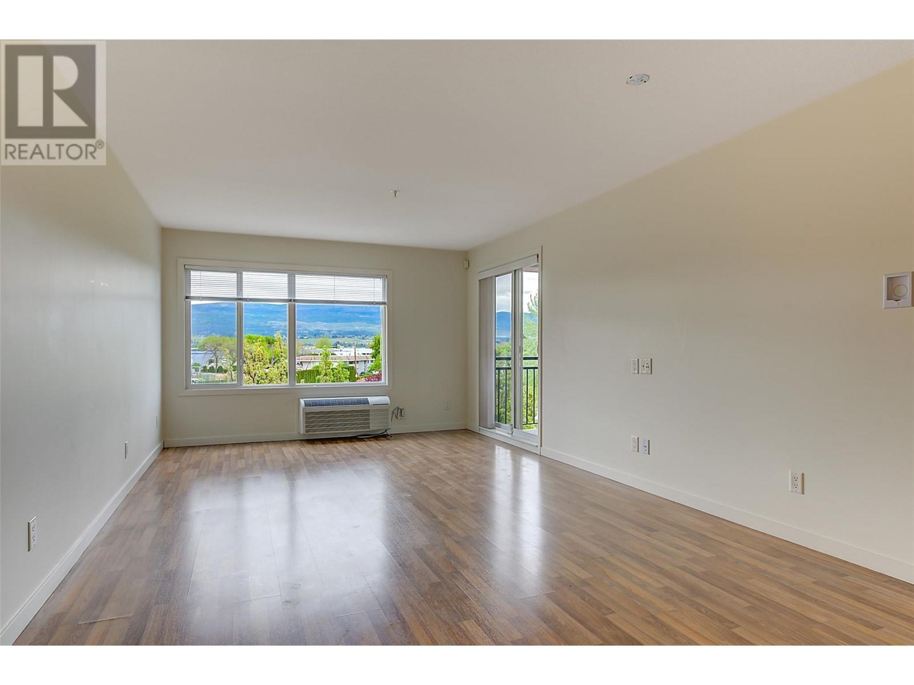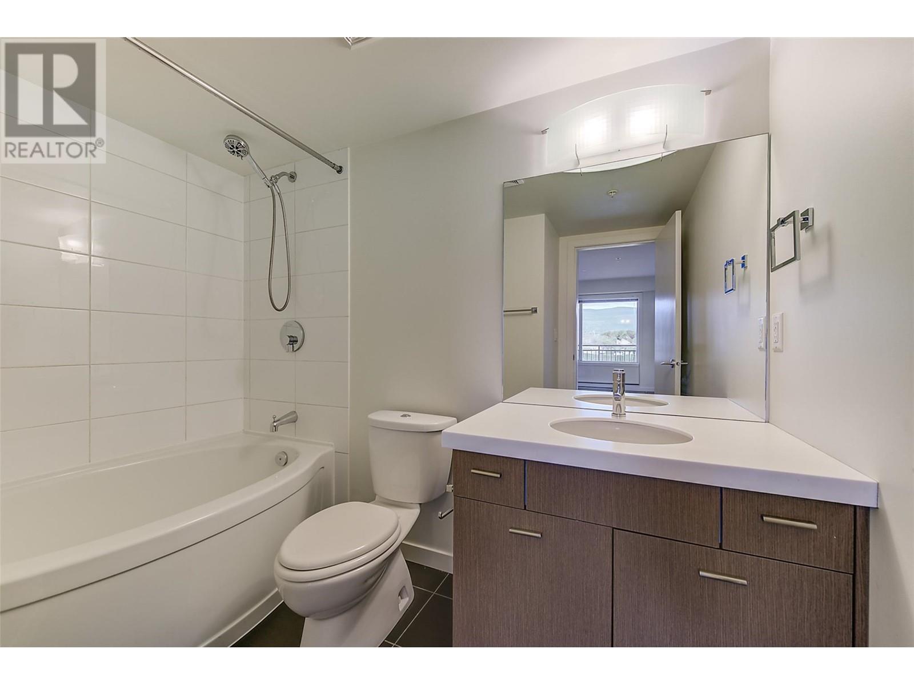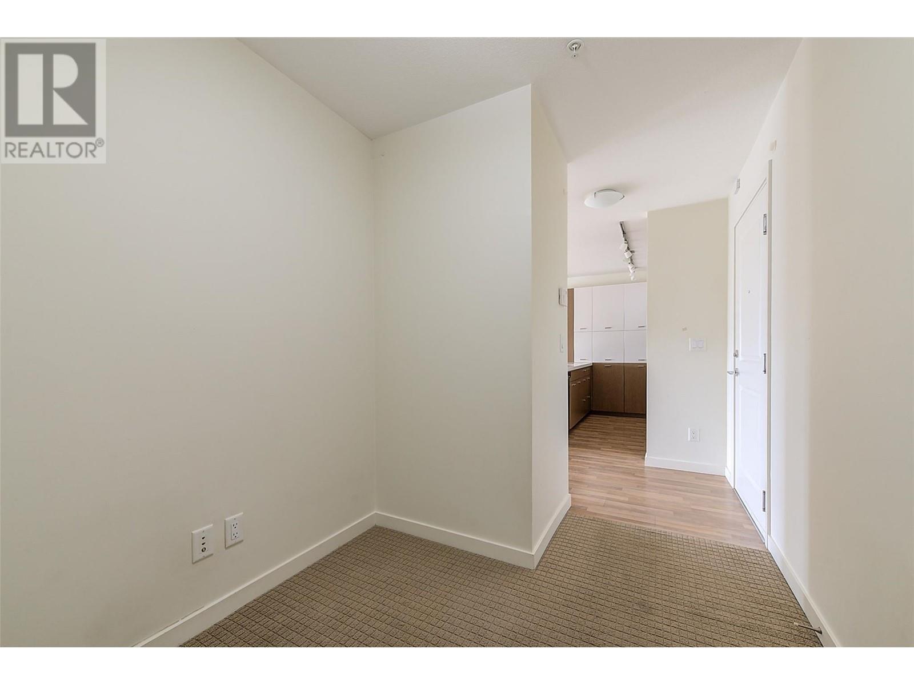Description
MODERN 2 BED URBAN CONDO IN THE HEART OF the LANDMARK DISTRICT! Situated in ""the MODE"" this ultra convenient location offers a ton of amenities from coffee shops, multiple professional tech and office buildings for work, restaurants, the new Rec Center, Farmer's Market and more! This spacious and cheerful 971 SF 2 bedroom PLUS DEN, 2 bath south facing unit vibrates with style with huge south facing windows bringing in tons of natural light! Ultra modern flat panel cabinetry, solid surface countertops, sleek chrome fixtures and hardware offer a modern kitchen vibe. Laminate floors in main living area and cozy berber carpets in bedrooms. Huge Great room with big picture window and a glass door to covered deck overlooking Dickson and some View of the mountains. Large Den could be office, workout, hobby or Storage room. Split bedroom design for privacy. Primary bedroom offers walk in closet and a 4 piece Ensuite with tile surround Bath/Shower combination for after work relaxation. What a great place and location to call home and make an investment! Quick possession possible! (id:56537)



