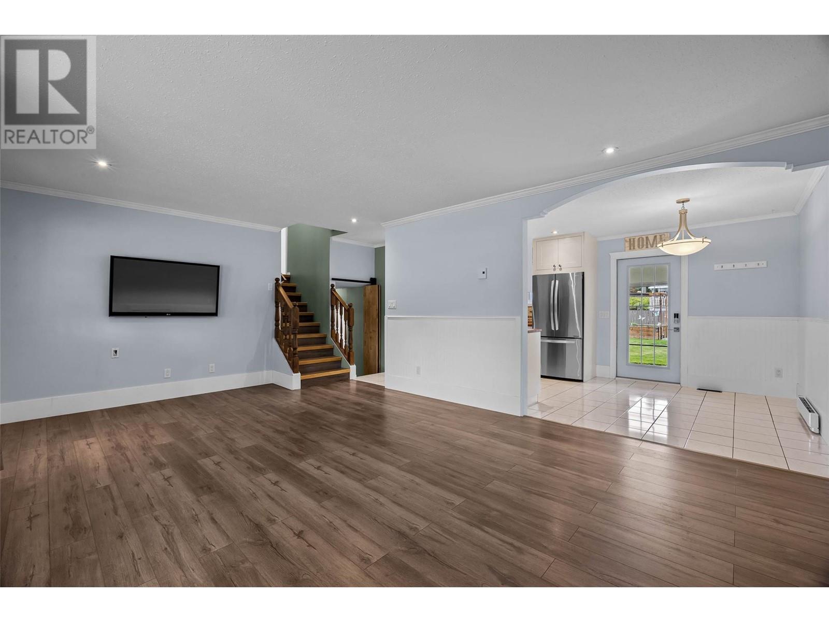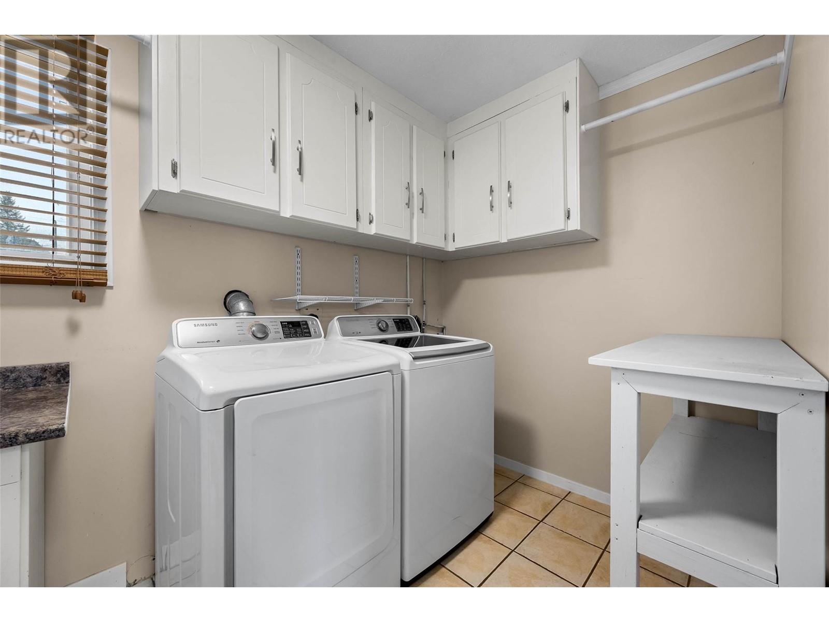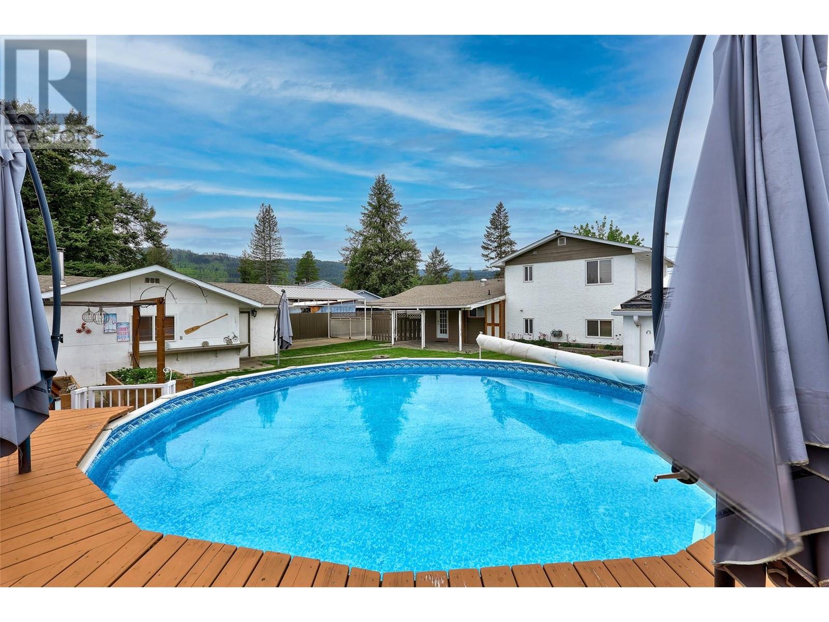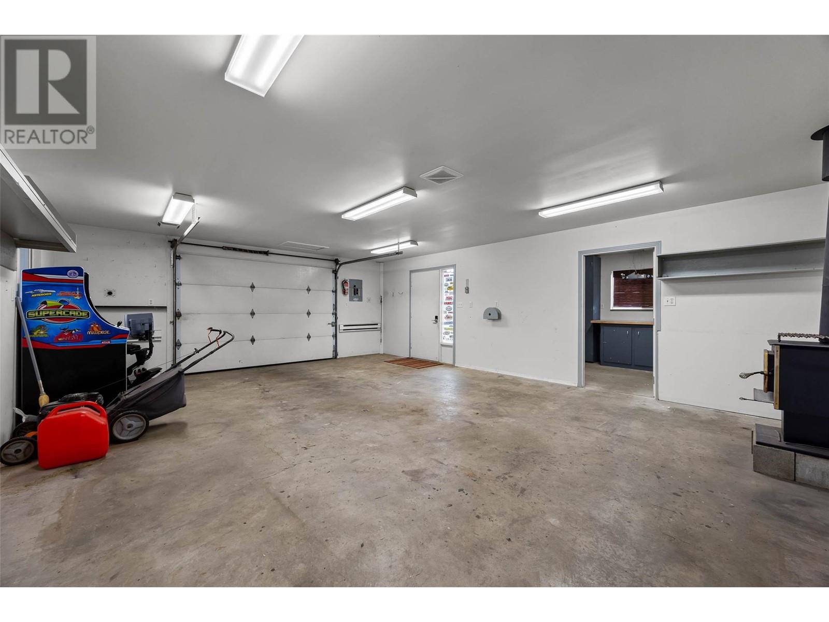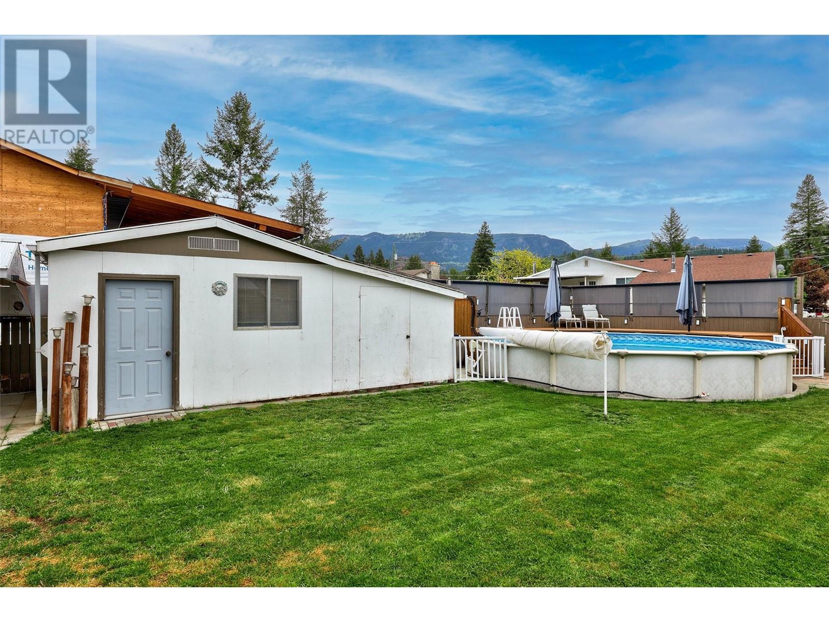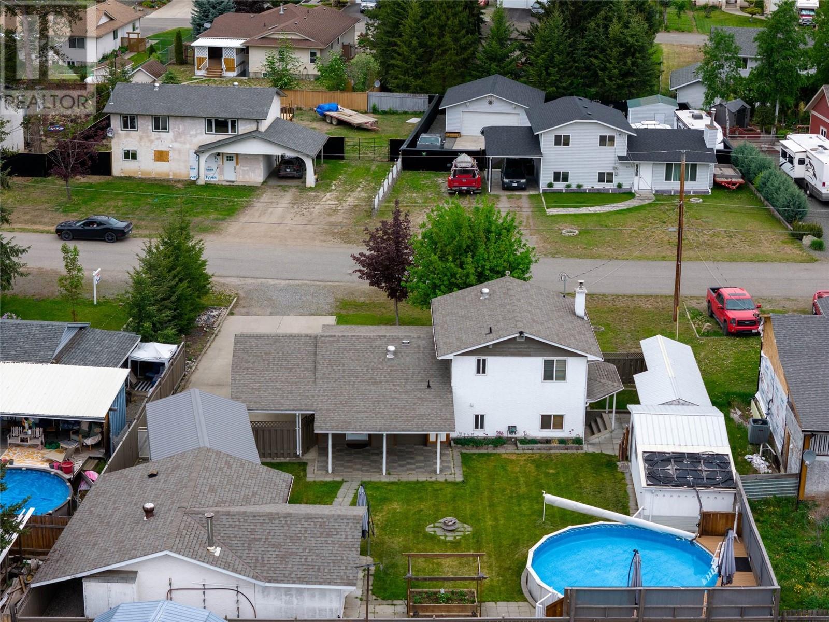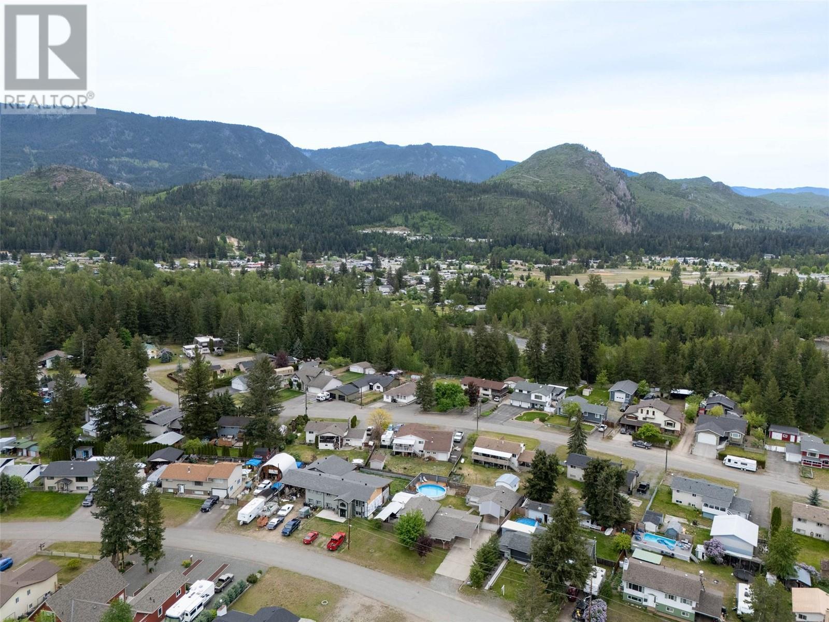Turn-key tastefully updated 3 level split home with detached garage/workshop, above ground pool, hot tub, covered storage, & plenty of parking including an attached carport. This functional layout has minimal stairs between levels with an open concept main floor featuring a modern kitchen accented with a stainless appliance package that leads into the bright dining & living room area with access to the back yard. The upper level is complete with 3 bedrooms & a full bathroom & the lower level boasts a large family room (could be a primary bedroom), full bathroom, & laundry room. Enjoy the spacious fenced back yard with plenty of lawn space, raised garden beds, sun deck around the pool, covered hot tub space, storage shed, & a wired 20ftx26ft shop with covered breezeway. Updates include 200amp electrical, pex plumbing, & hot water tank. This home has it all! Priced below assessed value! Quick possession possible! (id:56537)
Contact Don Rae 250-864-7337 the experienced condo specialist that knows Single Family. Outside the Okanagan? Call toll free 1-877-700-6688
Amenities Nearby : Golf Nearby, Park, Recreation, Shopping
Access : Easy access
Appliances Inc : Range, Refrigerator, Dishwasher, Microwave, Washer & Dryer
Community Features : Family Oriented
Features : Level lot
Structures : -
Total Parking Spaces : 1
View : -
Waterfront : -
Architecture Style : Split level entry
Bathrooms (Partial) : 0
Cooling : -
Fire Protection : -
Fireplace Fuel : Wood
Fireplace Type : Conventional
Floor Space : -
Flooring : Mixed Flooring
Foundation Type : Preserved Wood
Heating Fuel : -
Heating Type : Baseboard heaters
Roof Style : Unknown
Roofing Material : Asphalt shingle
Sewer : -
Utility Water : Municipal water
Bedroom
: 9'8'' x 10'4''
Primary Bedroom
: 8'8'' x 12'2''
Bedroom
: 11'4'' x 9'10''
Full bathroom
: Measurements not available
Laundry room
: 13'3'' x 6'4''
Family room
: 19'3'' x 16'6''
Full bathroom
: Measurements not available
Kitchen
: 12'6'' x 9'8''
Dining room
: 7'0'' x 10'0''
Living room
: 13'2'' x 19'8''












