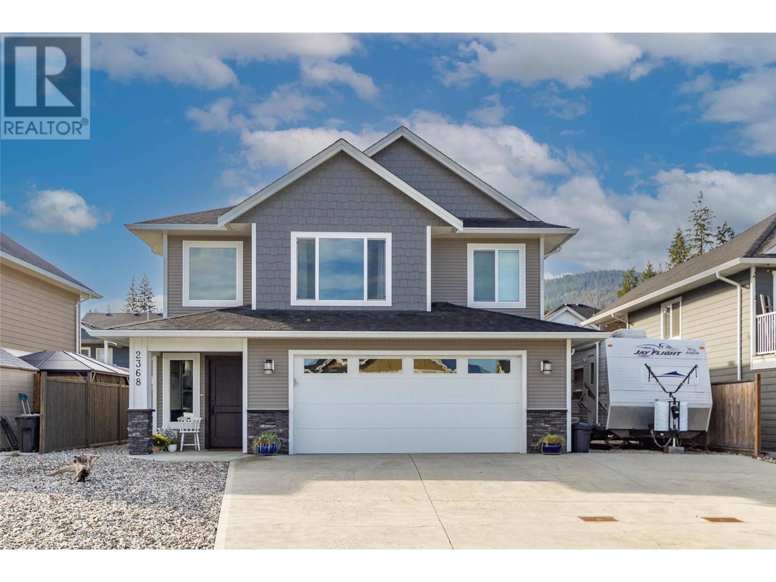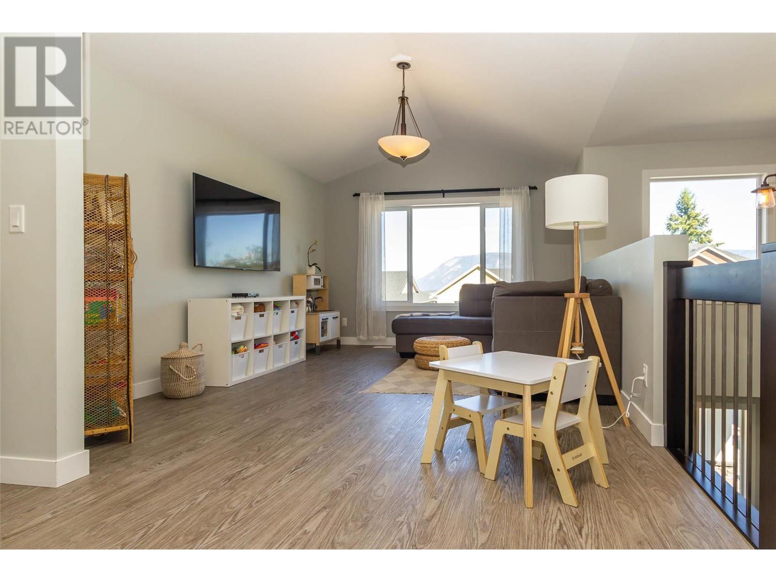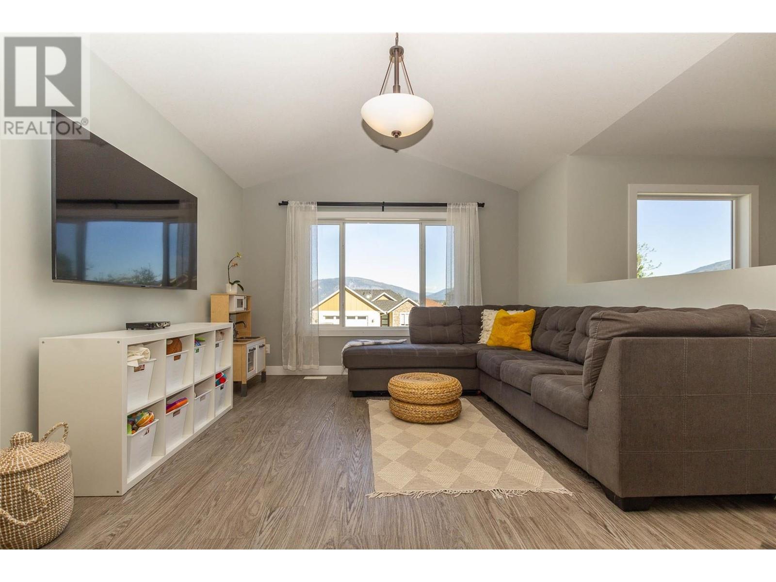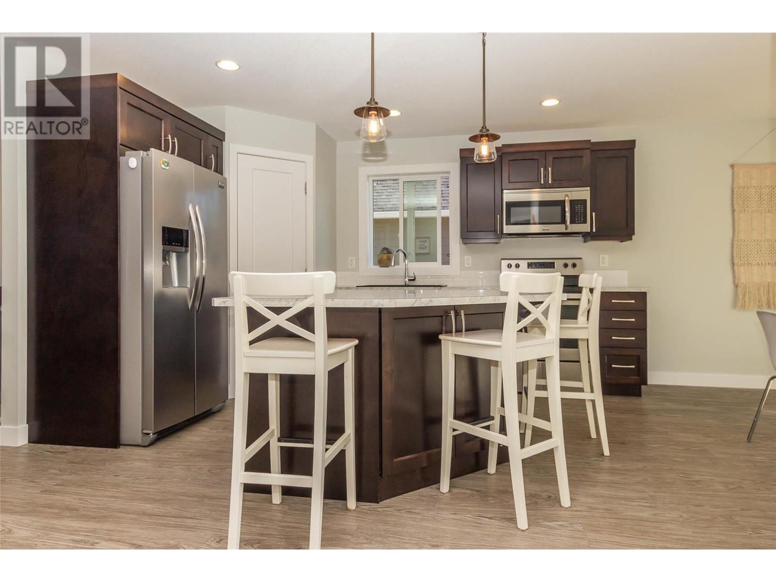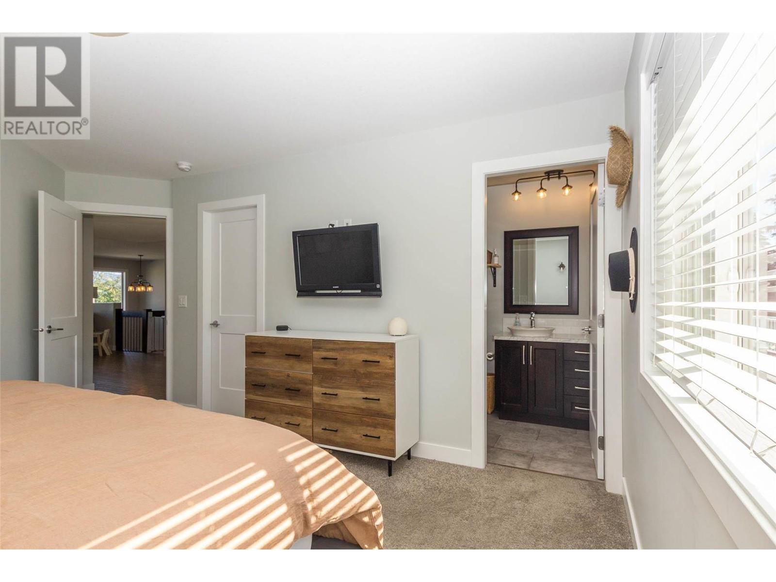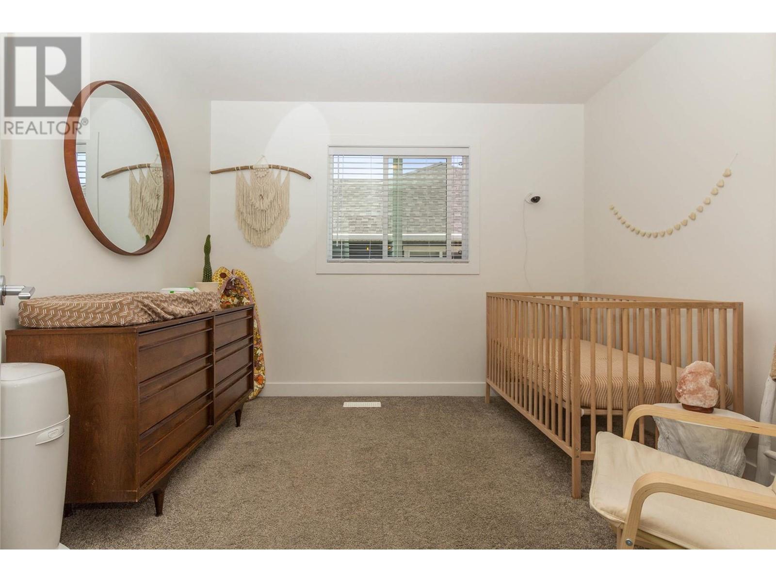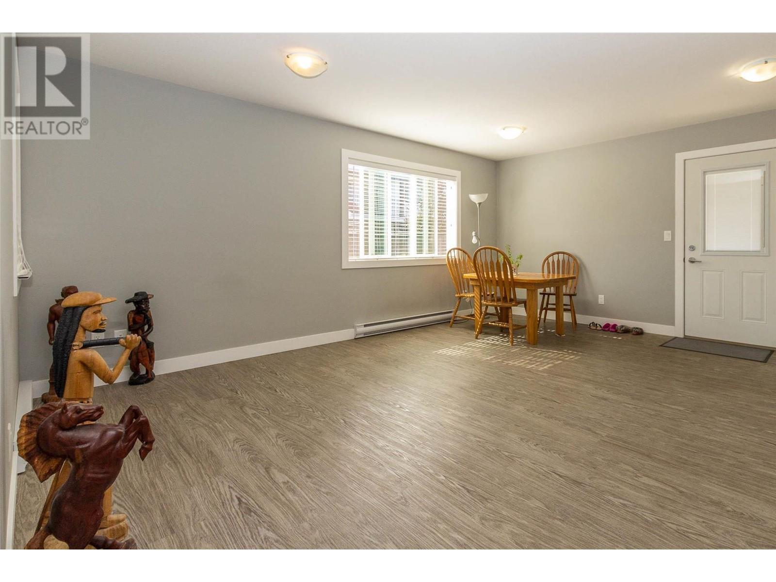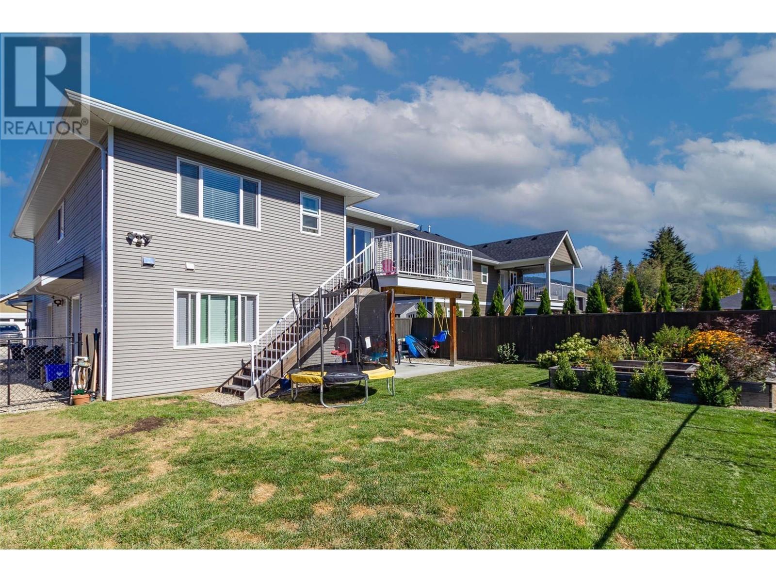Stunning and immaculate 2016 grade-level entry home in a perfect family neighbourhood offers a bright open floor plan, fenced yard, 3 bedrooms upstairs and a 2-bedroom in-law suite. With 2,187 finished sq ft, this home features an open concept living area, vaulted ceiling, kitchen with an island with breakfast bar and pantry, SS appliances and a deck off the dining room. The main floor has a primary bedroom with a walk-in closet, a full ensuite and 2 additional main floor bedrooms. Lower level features a foyer and laundry, plus a two-bedroom in-law suite with in-suite laundry, separate entrance and extra soundproofing. The suite could be incorporated into the main living area as a family room and bedrooms. Attached double garage, high-efficiency furnace, central AC, Low-E windows, wired for a hot tub. Level 0.12-acre lot with fenced back yard and ample parking, including room for an RV. Located in a great neighbourhood of quality homes within walking distance to schools, sports fields, parks and trails. (id:56537)
Contact Don Rae 250-864-7337 the experienced condo specialist that knows Single Family. Outside the Okanagan? Call toll free 1-877-700-6688
Amenities Nearby : Schools
Access : Easy access
Appliances Inc : -
Community Features : -
Features : Central island, One Balcony
Structures : -
Total Parking Spaces : 2
View : -
Waterfront : -
Zoning Type : Residential
Architecture Style : -
Bathrooms (Partial) : 0
Cooling : Central air conditioning
Fire Protection : -
Fireplace Fuel : -
Fireplace Type : -
Floor Space : -
Flooring : -
Foundation Type : -
Heating Fuel : -
Heating Type : Baseboard heaters, Forced air, See remarks
Roof Style : Unknown
Roofing Material : Asphalt shingle
Sewer : Municipal sewage system
Utility Water : Municipal water
Living room
: 16'0'' x 12'0''
Laundry room
: 4'11'' x 3'6''
Full bathroom
: 4'11'' x 10'0''
Bedroom
: 9'10'' x 10'9''
Bedroom
: 11'2'' x 8'11''
Great room
: 14'11'' x 17'3''
Laundry room
: 13'6'' x 6'3''
Foyer
: 6'11'' x 12'0''
Full bathroom
: 5'6'' x 9'11''
Bedroom
: 10'1'' x 9'11''
Bedroom
: 9'1'' x 10'4''
4pc Ensuite bath
: 4'11'' x 8'7''
Primary Bedroom
: 13'3'' x 12'0''
Dining room
: 10'0'' x 11'3''
Kitchen
: 10'9'' x 9'5''


