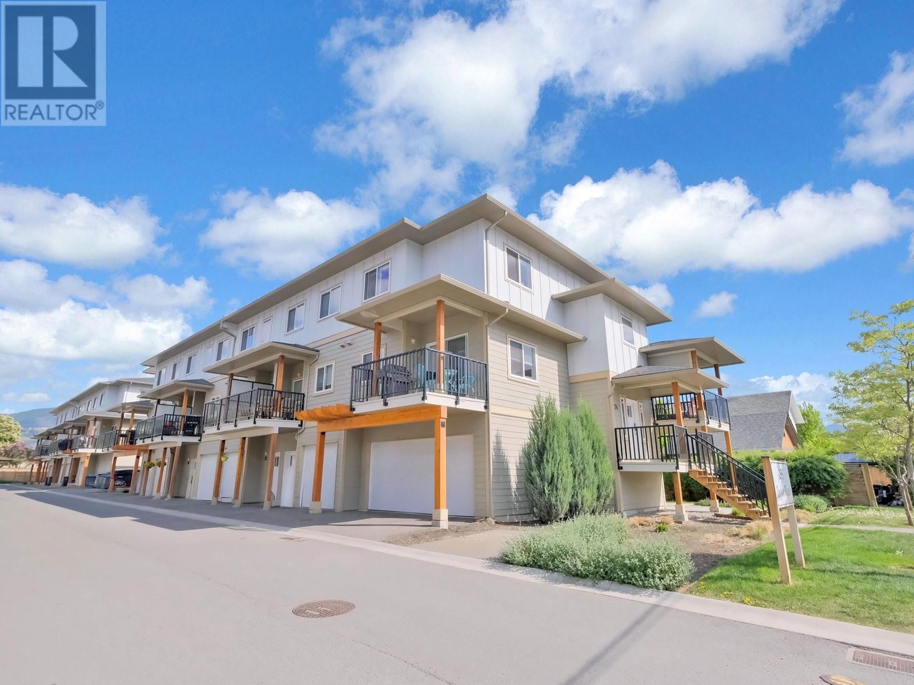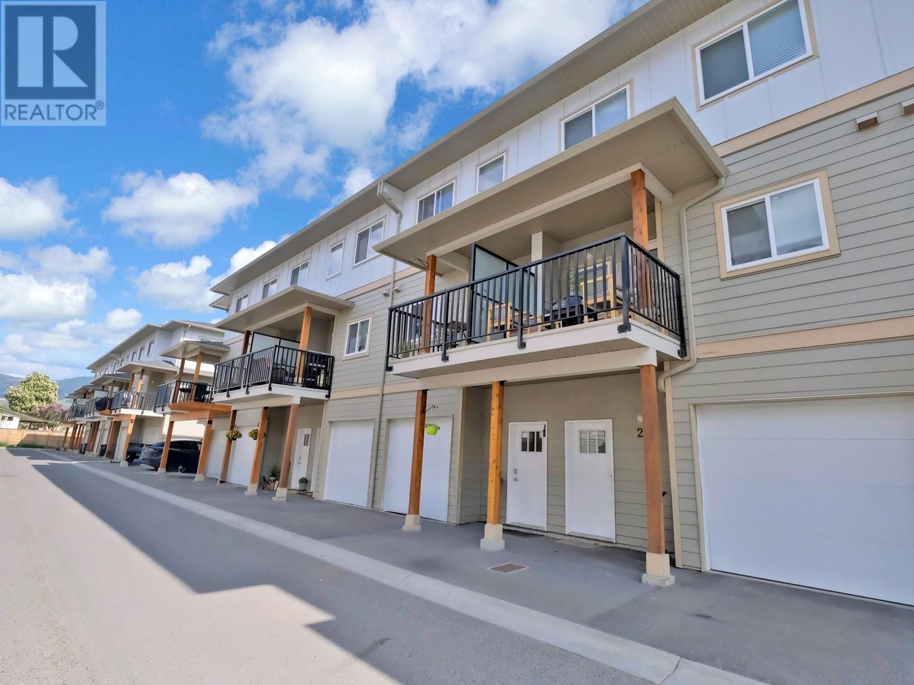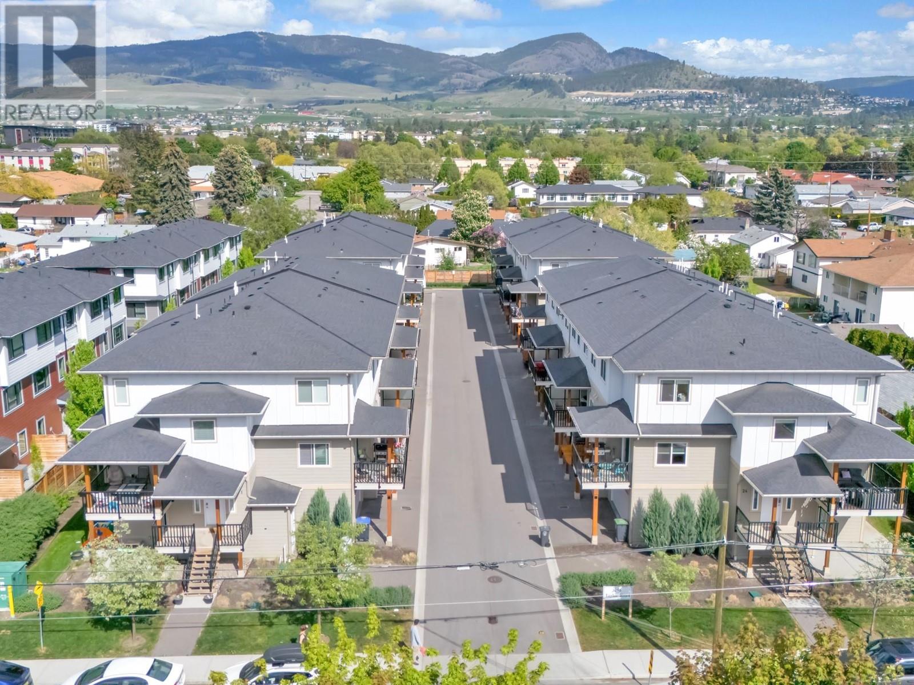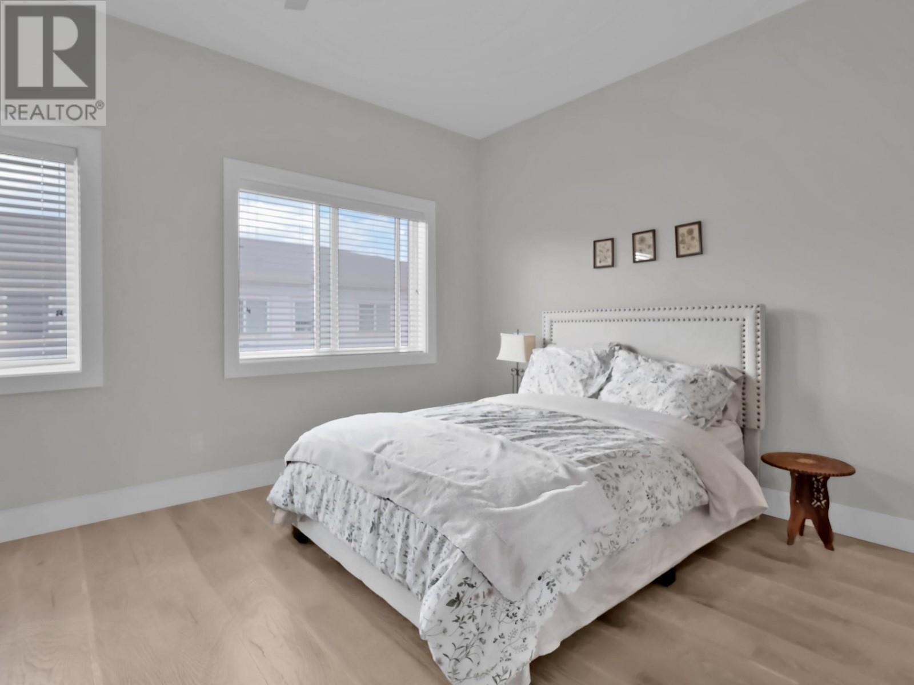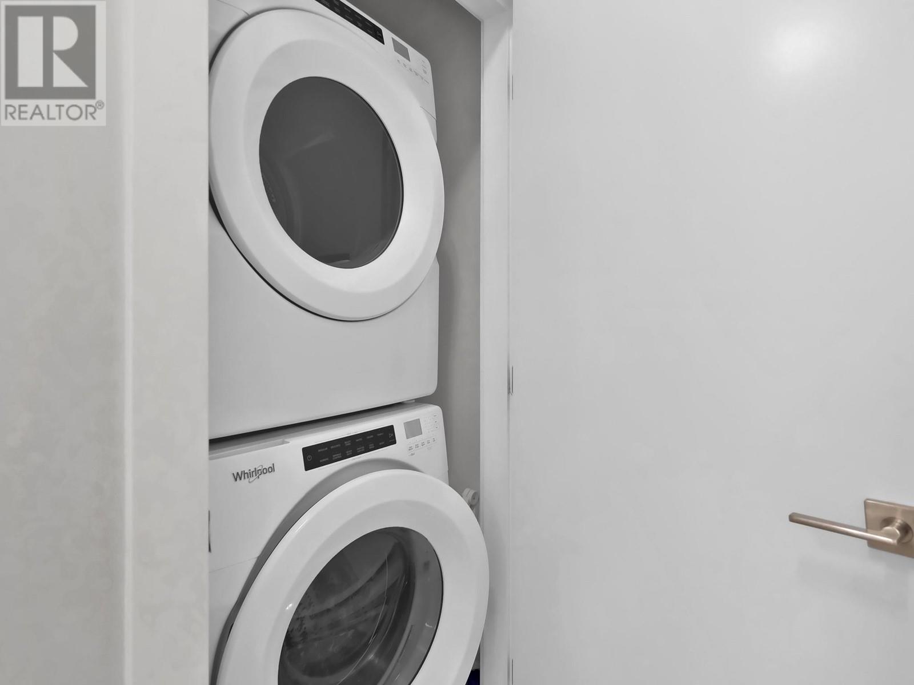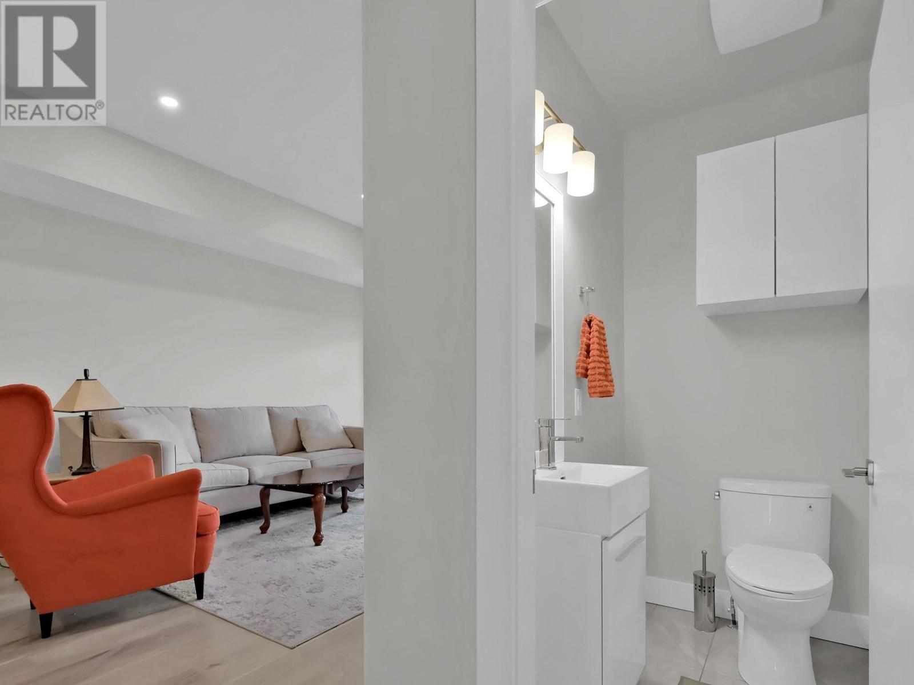Description
Discover the perfect blend of modern design and practical comfort in this bright and beautifully appointed 3-bedroom, 2.5-bathroom townhome built in 2019. Boasting an open-concept main floor with 9-foot ceilings and an abundance of natural light, this home features modern finishings throughout, including a stylish kitchen with soft-close cabinets, quartz countertops, a gas range, and a generous island with seating for three, ideal for entertaining. The oversized primary bedroom offers a peaceful retreat with a spacious walk-in closet and a stunning ensuite complete with tile floors and undermount sinks. Enjoy three separate outdoor areas, including a covered deck off the kitchen, another covered deck off the living room, and a lower-level patio perfect for relaxing. Additional upgrades include ceiling fans, a patio extension, and a garage outfitted with laminate flooring, perfect for a home gym. Centrally located near schools, shopping, and just minutes from the scenic hiking and biking trails of Mission Creek Park, this townhome offers the best of both convenience and the Okanagan lifestyle. (id:56537)


