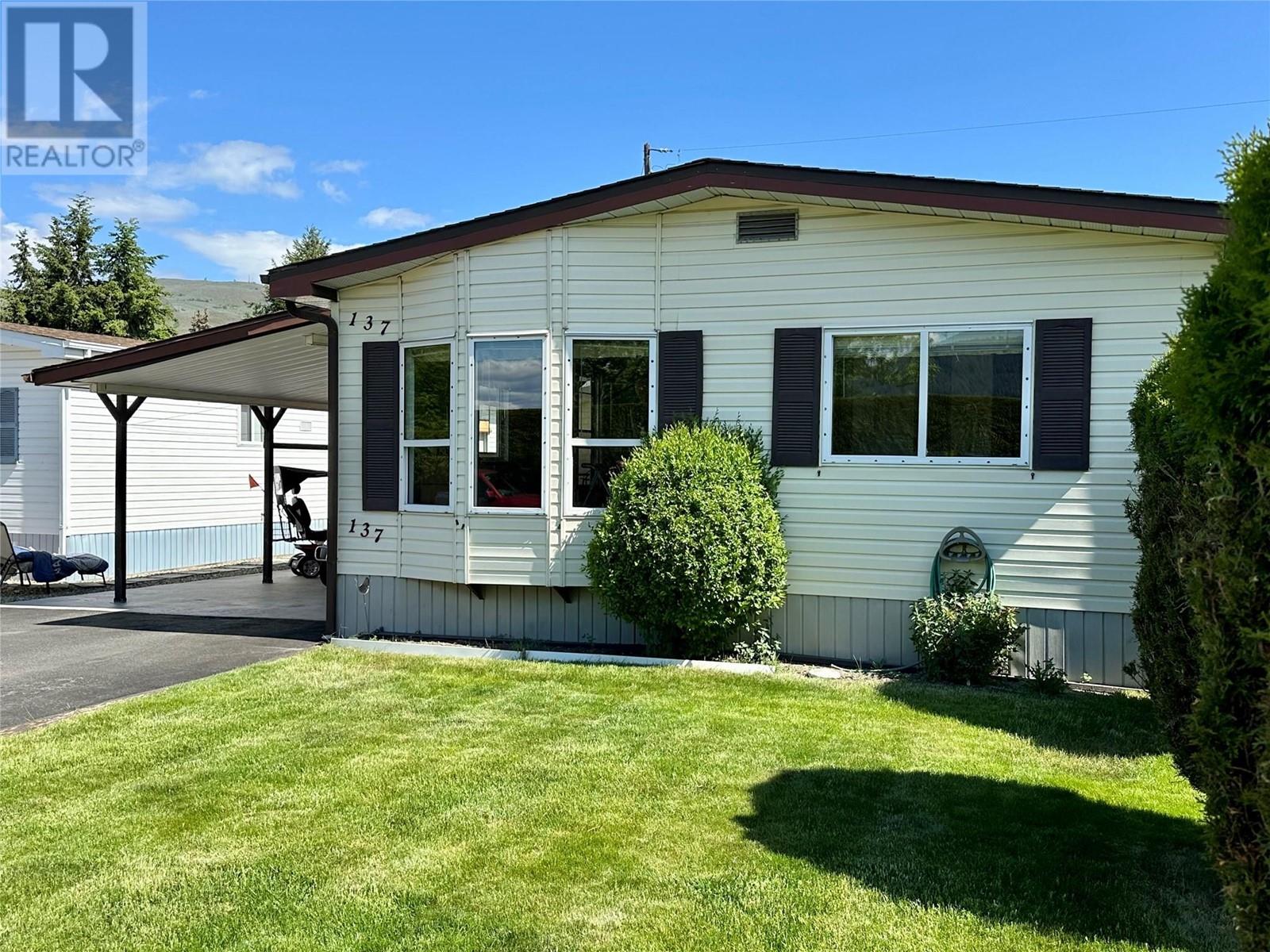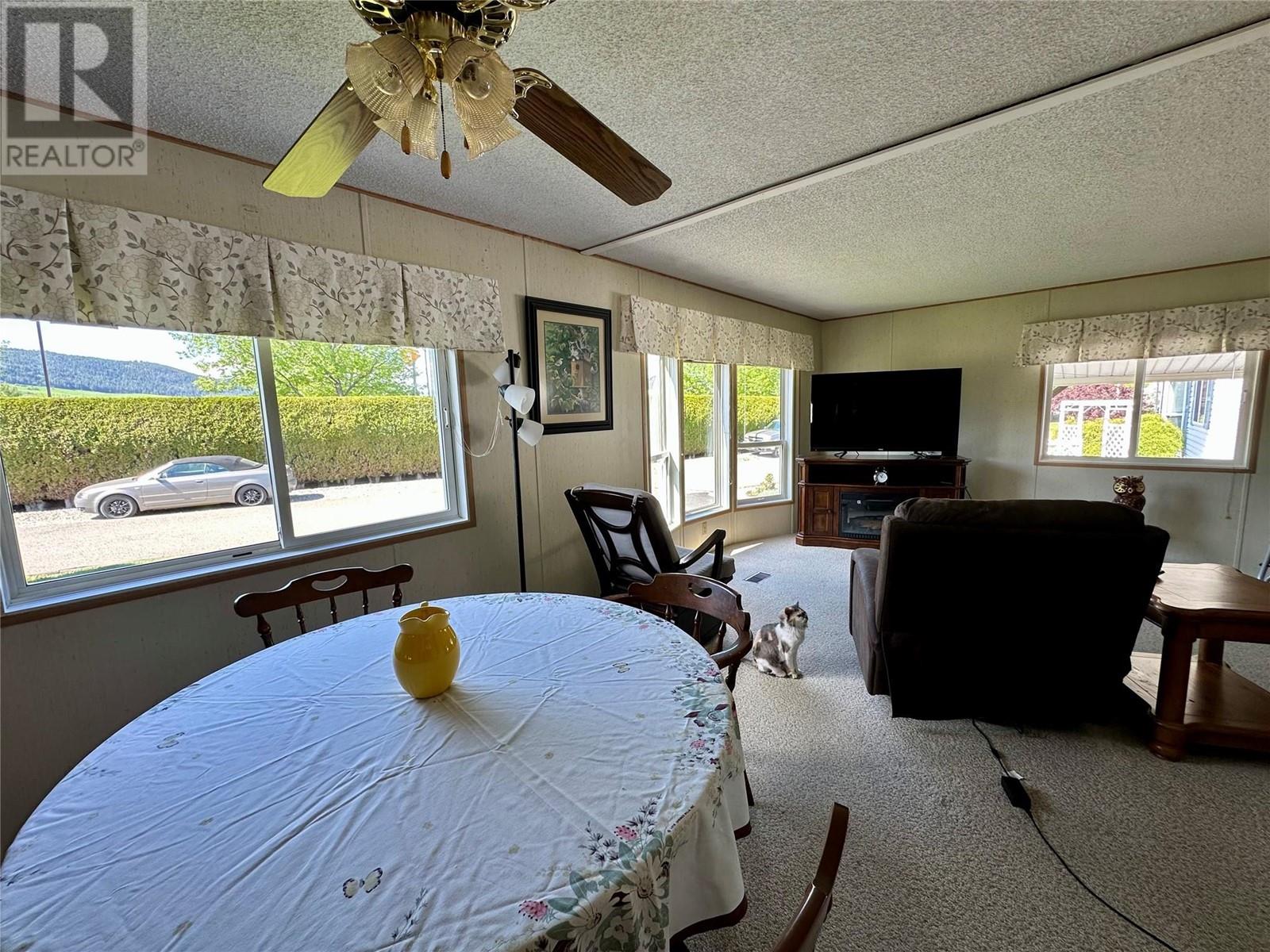This home is the downsizer's dream. With large and bright windows on all sides, the home feels light and spacious. A generous living room, dining room and kitchen make up the front of the unit with a large principal bedroom with 3 piece ensuite and a second bedroom behind. Finishing out the floor plan is a bright 4 piece bath with skylight and a laundry room with second entrance that leads out onto the side yard. If the summer sun is scorching, enjoy the attached covered porch with room for a seating area and dining space. Additionally, on the porch level there is a dedicated workshop/storage space for tinkering and there's an 8x8 garden shed near the rear yard. The lawn surrounding the home has been meticulously maintained and everything is tidy and ready to go. Located in a very quiet area of the park with southern exposure and additional parking along the hedge, this unit has excellent value. (id:56537)
Contact Don Rae 250-864-7337 the experienced condo specialist that knows Single Family. Outside the Okanagan? Call toll free 1-877-700-6688
Amenities Nearby : -
Access : -
Appliances Inc : Refrigerator, Dishwasher, Dryer, Range - Electric, Washer
Community Features : Rentals Not Allowed, Seniors Oriented
Features : One Balcony
Structures : -
Total Parking Spaces : 3
View : -
Waterfront : -
Architecture Style : -
Bathrooms (Partial) : 0
Cooling : Central air conditioning
Fire Protection : -
Fireplace Fuel : -
Fireplace Type : -
Floor Space : -
Flooring : Carpeted, Linoleum
Foundation Type : Preserved Wood
Heating Fuel : -
Heating Type : See remarks
Roof Style : Unknown
Roofing Material : Asphalt shingle
Sewer : Municipal sewage system
Utility Water : Municipal water
Other
: 7'0'' x 7'0''
Workshop
: 7'3'' x 8'11''
Full bathroom
: 5'0'' x 7'11''
3pc Ensuite bath
: 5'0'' x 10'9''
Laundry room
: 5'9'' x 11'7''
Bedroom
: 9'0'' x 10'10''
Primary Bedroom
: 11'4'' x 14'10''
Kitchen
: 11'3'' x 7'11''
Dining room
: 8'11'' x 9'8''
Living room
: 11'6'' x 16'10''

















































