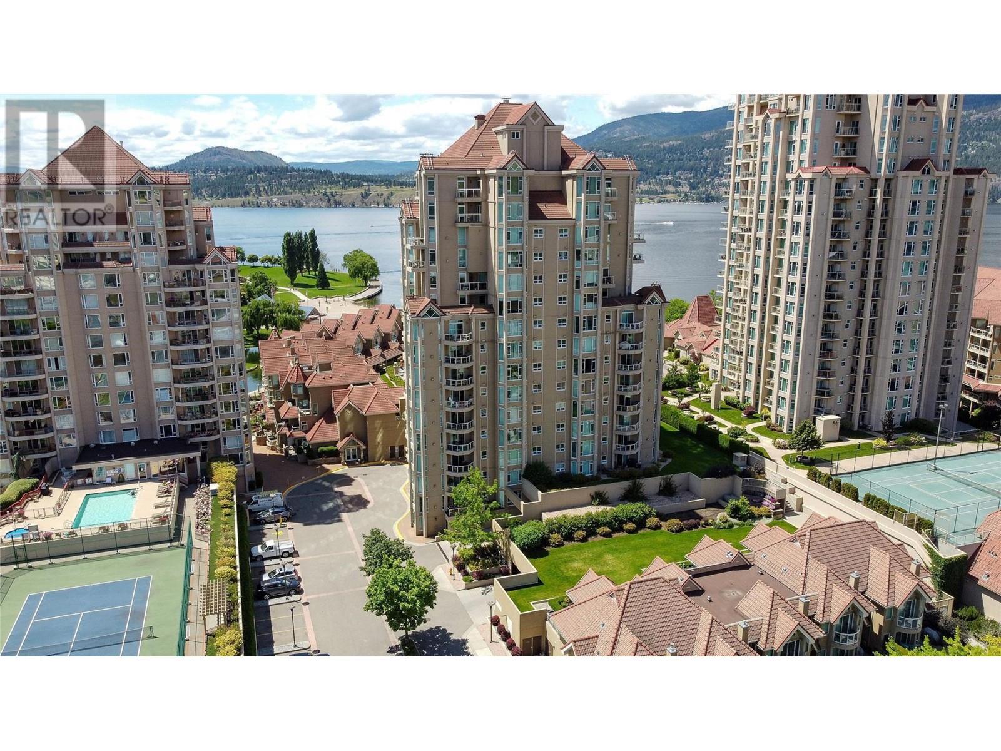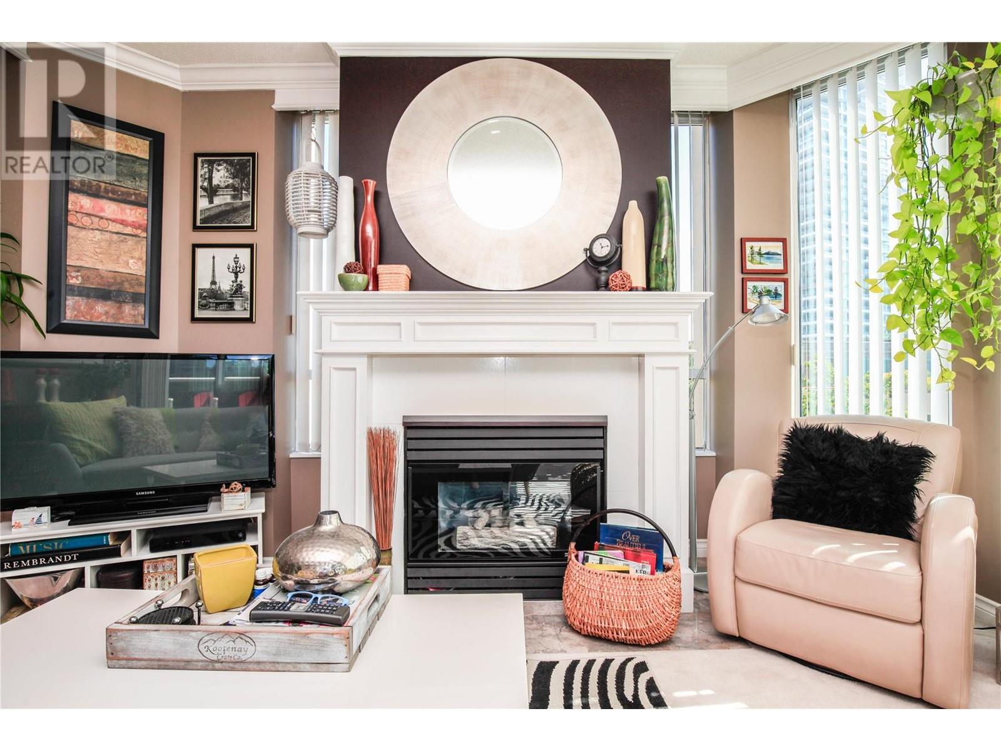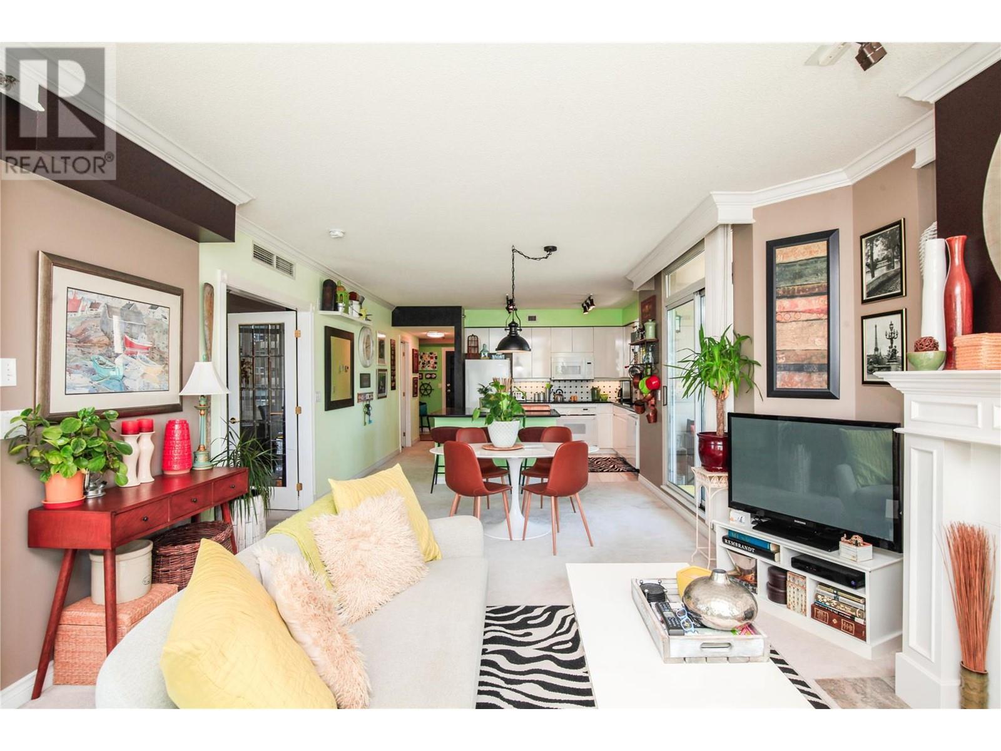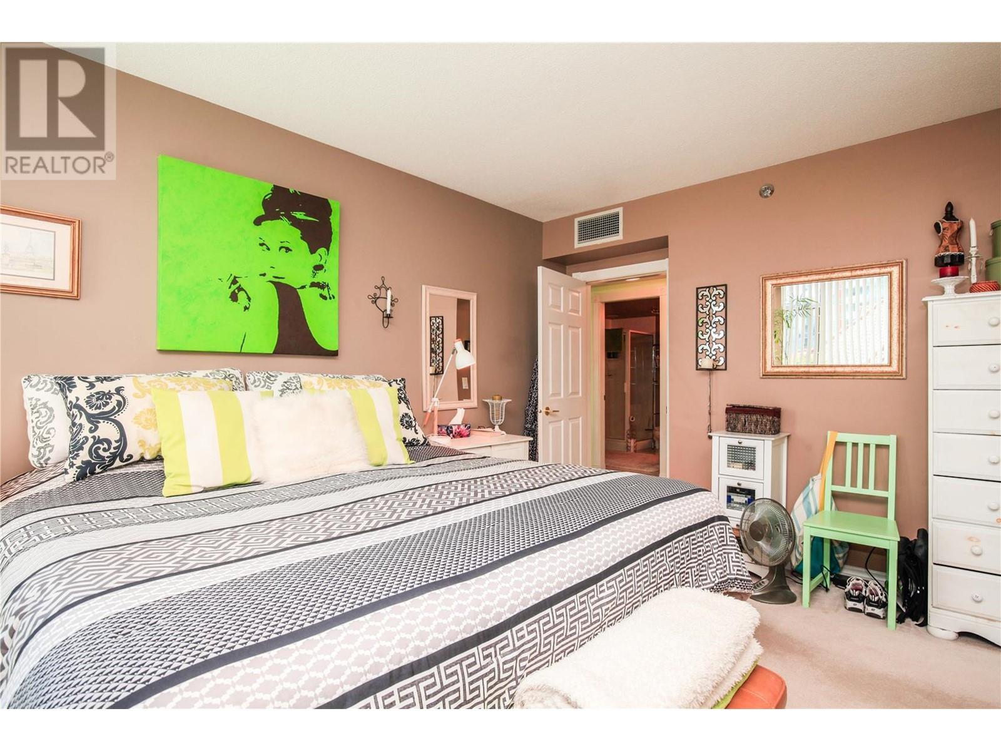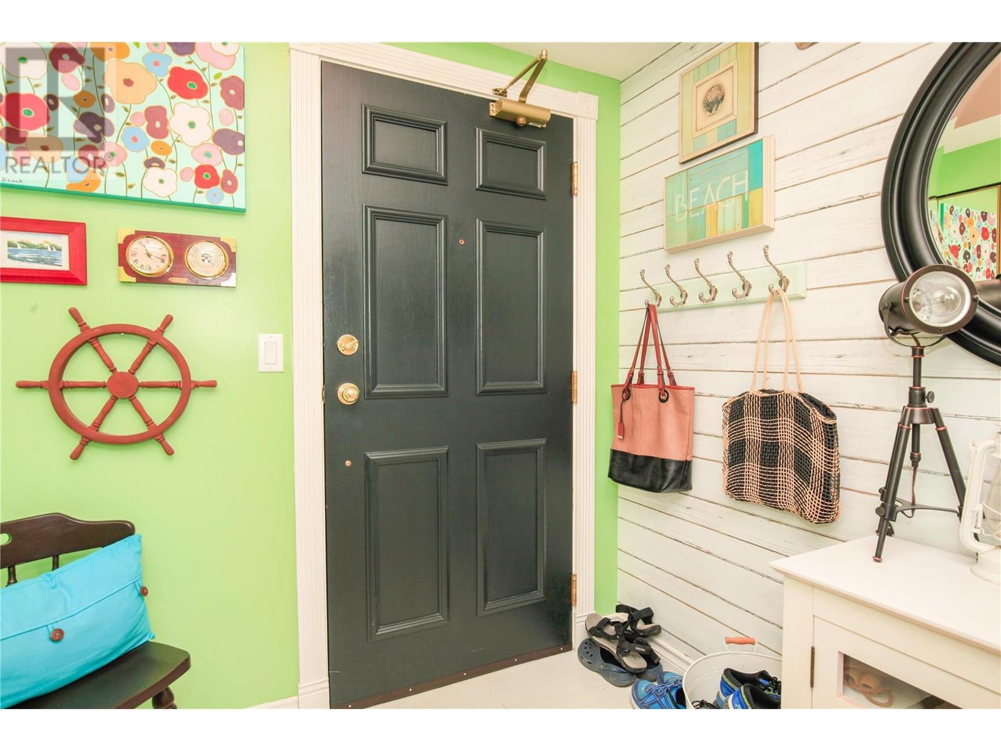Downtown lakefront bright and cheery corner luxury condo at the sought after Lagoons tower. This large spacious 2 bed/ 2 bath condo is located right on the pool level allowing for quick and easy access to the outdoor pool, hot tub and meticulously groomed courtyard. The amazing unit features two balconies off the great room area to enjoy the morning and afternoon sun. The Kitchen features glossy white cabinets with center Island and new counter tops and sink. There is also a window over the sink for extra light & beautiful Living room w gas fireplace & dining area. King-size master includes 2 separate closets & a 4 piece ensuite. 2nd bedroom is spacious & has access to the great room area and also direct private access to the second large main bathroom. Lagoon features outdoor pool, indoor pool, hot tub, & steam room, boat slips, Secure underground parking & convenient storage locker just outside your door. Lagoons is located next to restaurants, shopping, casino, arena & the beach. (id:56537)
Contact Don Rae 250-864-7337 the experienced condo specialist that knows Lagoons. Outside the Okanagan? Call toll free 1-877-700-6688
Amenities Nearby : -
Access : -
Appliances Inc : Refrigerator, Dishwasher, Dryer, Range - Electric, Microwave, Washer
Community Features : -
Features : Two Balconies
Structures : Clubhouse
Total Parking Spaces : 1
View : City view, Mountain view
Waterfront : Waterfront on lake
Architecture Style : Other
Bathrooms (Partial) : 0
Cooling : Central air conditioning, Heat Pump
Fire Protection : Sprinkler System-Fire, Smoke Detector Only
Fireplace Fuel : Gas
Fireplace Type : Unknown
Floor Space : -
Flooring : Carpeted, Ceramic Tile
Foundation Type : -
Heating Fuel : Electric
Heating Type : Forced air, Heat Pump, See remarks
Roof Style : Unknown
Roofing Material : Tile
Sewer : Municipal sewage system
Utility Water : Municipal water
3pc Bathroom
: 8'8'' x 9'10''
Bedroom
: 15'8'' x 10'3''
4pc Ensuite bath
: 9'4'' x 5'10''
Primary Bedroom
: 12'6'' x 16'2''
Kitchen
: 10'7'' x 14'6''
Dining room
: 9'3'' x 12'4''
Living room
: 14'4'' x 14'0''


